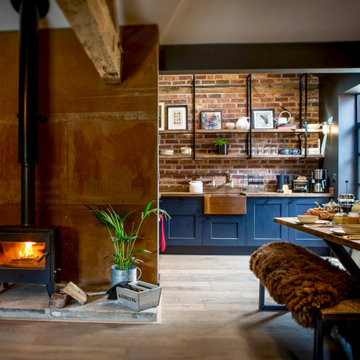Kitchen with Wood Benchtops and Vaulted Design Ideas
Refine by:
Budget
Sort by:Popular Today
181 - 200 of 432 photos
Item 1 of 3
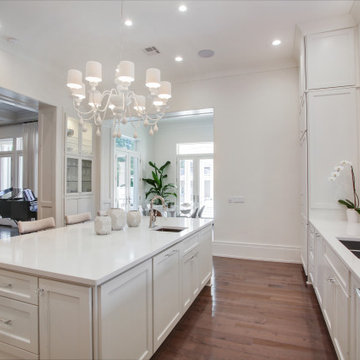
Sofia Joelsson Design, Interior Design Services. Kitchen, two story New Orleans new construction. Rich Grey toned wood flooring, White Cabinets, Floor to ceiling cabinets, bar island, gas range, oversized hood, mother of pearl tiles backsplash, chandelier
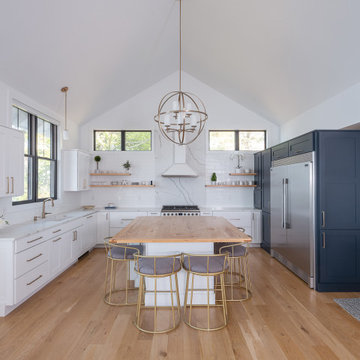
This is an example of a modern eat-in kitchen in New York with an undermount sink, flat-panel cabinets, blue cabinets, wood benchtops, white splashback, marble splashback, stainless steel appliances, light hardwood floors, with island, brown floor, brown benchtop and vaulted.
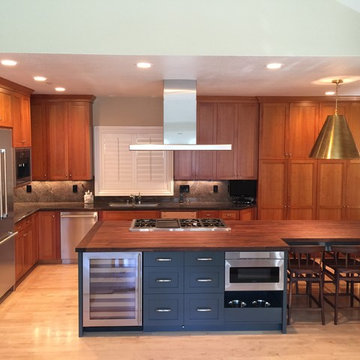
Photo of a mid-sized contemporary l-shaped eat-in kitchen in San Francisco with an undermount sink, shaker cabinets, medium wood cabinets, wood benchtops, green splashback, granite splashback, stainless steel appliances, light hardwood floors, with island, beige floor, brown benchtop and vaulted.
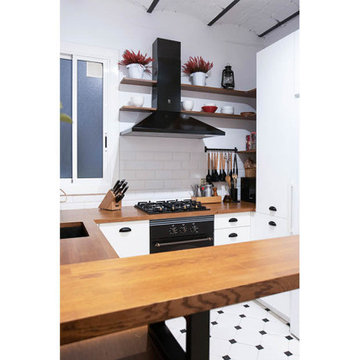
Reforma integral de la cocina en blanco y negro y elementos de madera natural. Recuperación del techo de revoltón y creación de barra de desayuno con lamparas colgantes
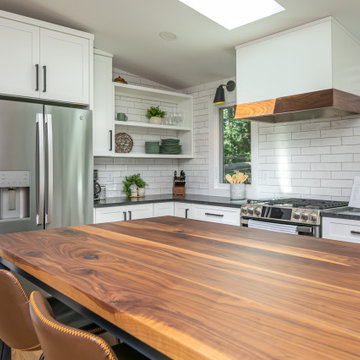
Modern farmhouse kitchen with tons of natural light and a great open concept.
Inspiration for a large eclectic l-shaped eat-in kitchen in Raleigh with an undermount sink, shaker cabinets, white cabinets, wood benchtops, white splashback, porcelain splashback, stainless steel appliances, medium hardwood floors, with island, brown floor, black benchtop and vaulted.
Inspiration for a large eclectic l-shaped eat-in kitchen in Raleigh with an undermount sink, shaker cabinets, white cabinets, wood benchtops, white splashback, porcelain splashback, stainless steel appliances, medium hardwood floors, with island, brown floor, black benchtop and vaulted.
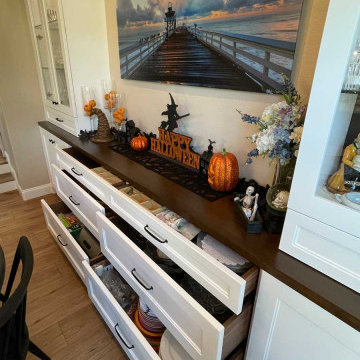
Design Build Transitional Kitchen Remodel with custom cabinets in San Clemente with Halloween Decoration
Large transitional l-shaped kitchen pantry in Orange County with a farmhouse sink, shaker cabinets, white cabinets, wood benchtops, multi-coloured splashback, ceramic splashback, stainless steel appliances, light hardwood floors, with island, brown floor, white benchtop and vaulted.
Large transitional l-shaped kitchen pantry in Orange County with a farmhouse sink, shaker cabinets, white cabinets, wood benchtops, multi-coloured splashback, ceramic splashback, stainless steel appliances, light hardwood floors, with island, brown floor, white benchtop and vaulted.
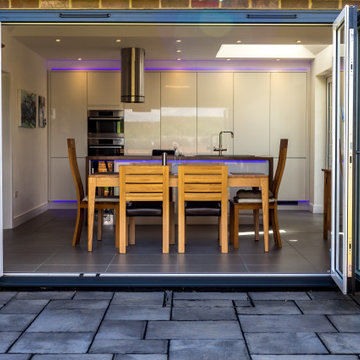
Photo of a mid-sized contemporary single-wall eat-in kitchen in Kent with a double-bowl sink, flat-panel cabinets, white cabinets, wood benchtops, panelled appliances, porcelain floors, with island, grey floor, brown benchtop and vaulted.
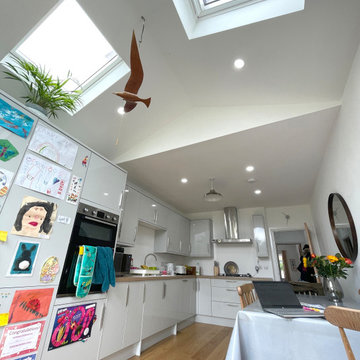
A new kitchen with partly vaulted ceiling as part of an annexe.
Photo of a contemporary l-shaped eat-in kitchen in Other with flat-panel cabinets, grey cabinets, wood benchtops, laminate floors, no island and vaulted.
Photo of a contemporary l-shaped eat-in kitchen in Other with flat-panel cabinets, grey cabinets, wood benchtops, laminate floors, no island and vaulted.
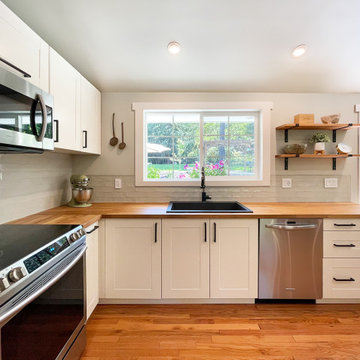
This mid-century home got a new modern farmhouse meets craftsman style kitchen remodel. We installed new cabinets, Italian tile with a hand-painted marble feature backsplash, installed a new sink and faucet, enlarged and replaced the window and trim, installed butcher block countertops, and installation of new appliances.
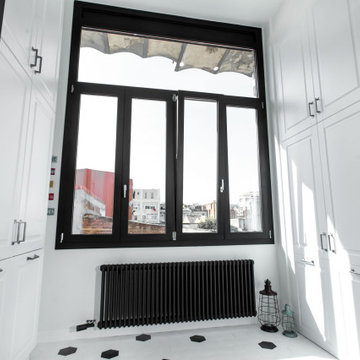
Ventana industrial de hierro negro
Design ideas for a large industrial single-wall eat-in kitchen in Barcelona with a single-bowl sink, shaker cabinets, white cabinets, wood benchtops, grey splashback, metal splashback, white appliances, medium hardwood floors, with island, white floor, brown benchtop and vaulted.
Design ideas for a large industrial single-wall eat-in kitchen in Barcelona with a single-bowl sink, shaker cabinets, white cabinets, wood benchtops, grey splashback, metal splashback, white appliances, medium hardwood floors, with island, white floor, brown benchtop and vaulted.
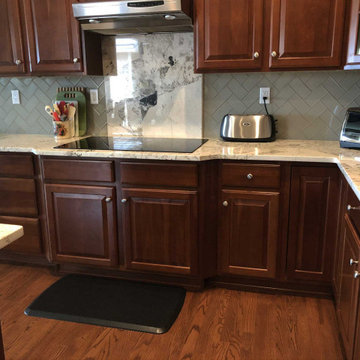
This customer wanted to "update" many of the rooms in their house. Kitchen, Powder Room, Guest bathroom, and master bathroom and tub area. expand Wood flooring,redo fireplace tile. And so it was......
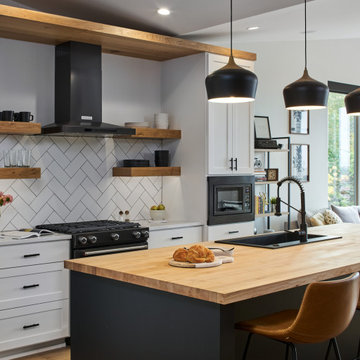
Well-designed kitchen featuring black, white, and natural woods accents. Plenty of storage and space to entertain loved ones.
Inspiration for a large modern single-wall open plan kitchen in Other with a drop-in sink, shaker cabinets, white cabinets, wood benchtops, white splashback, cement tile splashback, black appliances, medium hardwood floors, with island, brown floor, brown benchtop and vaulted.
Inspiration for a large modern single-wall open plan kitchen in Other with a drop-in sink, shaker cabinets, white cabinets, wood benchtops, white splashback, cement tile splashback, black appliances, medium hardwood floors, with island, brown floor, brown benchtop and vaulted.
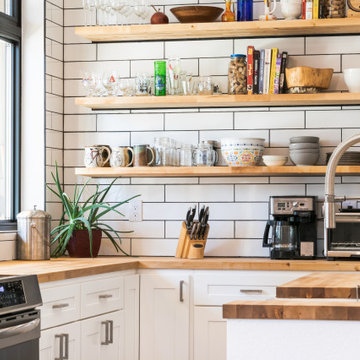
Inspiration for a small contemporary l-shaped eat-in kitchen in Denver with a farmhouse sink, shaker cabinets, white cabinets, wood benchtops, white splashback, stone tile splashback, stainless steel appliances, concrete floors, with island, grey floor, brown benchtop and vaulted.
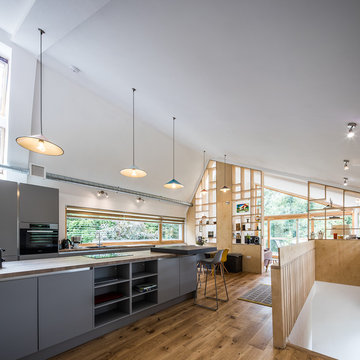
Open plan kitchen diner with plywood floor-to-ceiling feature storage wall. Contemporary dark grey kitchen with exposed services.
Design ideas for a mid-sized contemporary galley open plan kitchen in Other with a double-bowl sink, grey cabinets, wood benchtops, window splashback, medium hardwood floors, with island, brown floor, brown benchtop and vaulted.
Design ideas for a mid-sized contemporary galley open plan kitchen in Other with a double-bowl sink, grey cabinets, wood benchtops, window splashback, medium hardwood floors, with island, brown floor, brown benchtop and vaulted.
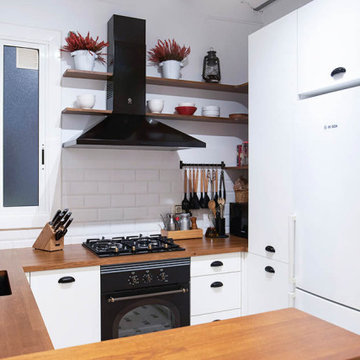
Reforma integral de la cocina en blanco y negro y elementos de madera natural. Recuperación del techo de revoltón y creación de barra de desayuno con lamparas colgantes
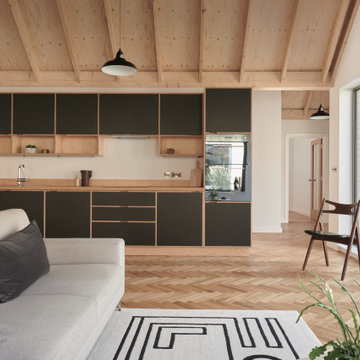
Photographer: Henry Woide
- www.henrywoide.co.uk
Architecture: Kennedy Twaddle
Inspiration for a large contemporary open plan kitchen in London with flat-panel cabinets, green cabinets, wood benchtops, light hardwood floors, a peninsula and vaulted.
Inspiration for a large contemporary open plan kitchen in London with flat-panel cabinets, green cabinets, wood benchtops, light hardwood floors, a peninsula and vaulted.
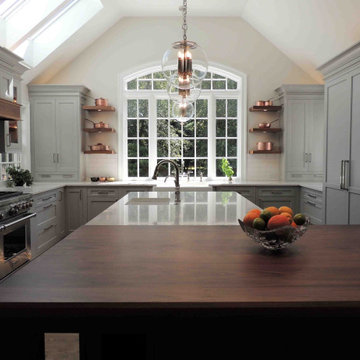
Designed by Carol Fitzgerald, CKD of Petersen Kitchens & Designs, LLC. Learn more by visiting https://www.glumber.com/image-library/walnut-all-heartwood-kitchen-island-top-in-west-chester-pennsylvania/
#CarolFitzgerald #PetersenKitchen&Designs #Grothouse
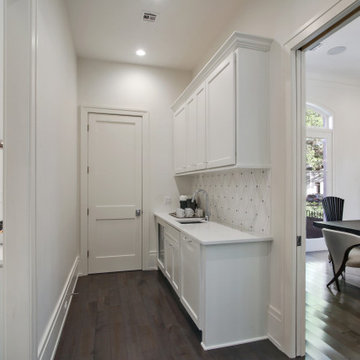
Sofia Joelsson Design, Interior Design Services. Kitchen, two story New Orleans new construction. Rich Grey toned wood flooring, White Cabinets, Floor to ceiling cabinets, bar island, gas range, oversized hood, mother of pearl tiles backsplash, chandelier, coffee bar
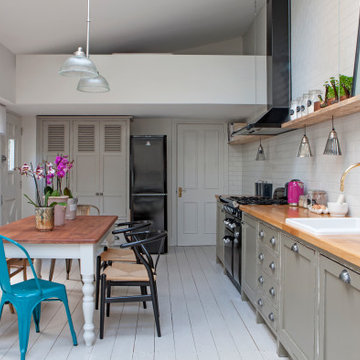
Kitchen design. Contemporary design with a bespoke wooden kitchen. Interior design and build project management for a full house renovation
see more at http://claretopham.com/
Kitchen with Wood Benchtops and Vaulted Design Ideas
10
