Kitchen with Wood Benchtops and Wallpaper Design Ideas
Refine by:
Budget
Sort by:Popular Today
61 - 80 of 155 photos
Item 1 of 3
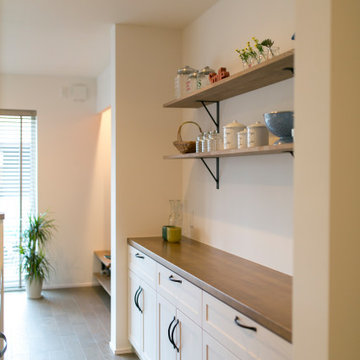
ホワイトキャビネットに、木の天板を合わせた収納は、フレンチカントリーのイメージ。
オープン棚に、お気に入りの、アイテムを飾ってアイテムを飾って
Photo of a country single-wall open plan kitchen in Other with recessed-panel cabinets, light wood cabinets, wood benchtops, medium hardwood floors, with island, brown floor, white benchtop and wallpaper.
Photo of a country single-wall open plan kitchen in Other with recessed-panel cabinets, light wood cabinets, wood benchtops, medium hardwood floors, with island, brown floor, white benchtop and wallpaper.
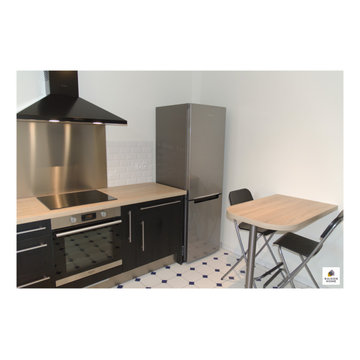
Les carreaux de métro font fureur ces dernières années. Autrefois rétros, ils apportent du cachet aux cuisines d'aujourd'hui.
Le style urbain moderne se transforme selon les associations de couleurs.
Par exemple, avec du gris effet béton ciré, il devient 100% tendance.
Dans cette cuisine, les propriétaires ont adopté le style urbain chic, grâce à une association de noir et de blanc. Le tout est mis en lumière par les spots encastrés sous les meubles hauts et les fines poignées en acier.
Fonctionnelle, cette cuisine dispose de nombreux espaces de rangement optimisés ainsi que d'un coin snack pour deux personnes.
Une belle cuisine, harmonieuse et lumineuse dans laquelle mes clients préparent désormais de bons petits plats !
Vous aussi, vous rêvez de transformer votre cuisine ? N’attendez plus, contactez-moi dès maintenant !
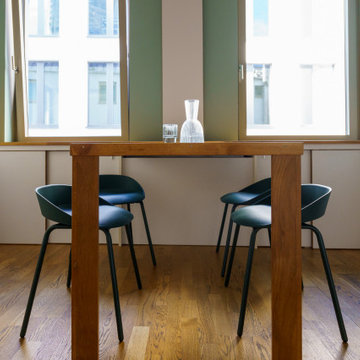
This is an example of a mid-sized eclectic u-shaped separate kitchen in Frankfurt with flat-panel cabinets, white cabinets, wood benchtops, green splashback, medium hardwood floors, no island and wallpaper.
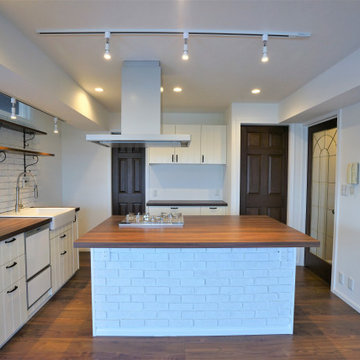
お料理好きのオーナー様のこだわったカフェ風キッチン
This is an example of a mid-sized scandinavian single-wall open plan kitchen in Other with a drop-in sink, light wood cabinets, wood benchtops, white splashback, stainless steel appliances, plywood floors, multiple islands, brown floor, brown benchtop and wallpaper.
This is an example of a mid-sized scandinavian single-wall open plan kitchen in Other with a drop-in sink, light wood cabinets, wood benchtops, white splashback, stainless steel appliances, plywood floors, multiple islands, brown floor, brown benchtop and wallpaper.
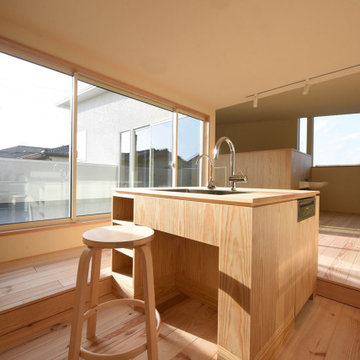
Case Study Kitchen #27 私たちが得意とするビスポーク・キッチン。 今回は木目と色味が特徴的なイエローパインで製作しました。欧州製水栓、食洗機等機器にもこだわり、オーダーメイドでなければ得られない満足がここにあります。私たちは建築だけでなくキッチン、テーブル、チェア等、様々な家具のデザイン、製作、コーディネイトを行っています。
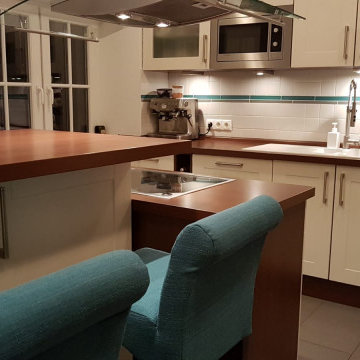
Mid-sized modern galley separate kitchen in Dusseldorf with an integrated sink, recessed-panel cabinets, white cabinets, wood benchtops, white splashback, ceramic splashback, stainless steel appliances, ceramic floors, with island, grey floor, brown benchtop and wallpaper.
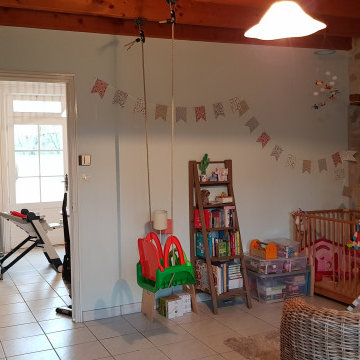
Photo de la cuisine avant les travaux
This is an example of a mid-sized industrial galley separate kitchen in Other with an undermount sink, flat-panel cabinets, white cabinets, wood benchtops, white splashback, stone slab splashback, white appliances, ceramic floors, no island, beige floor, brown benchtop and wallpaper.
This is an example of a mid-sized industrial galley separate kitchen in Other with an undermount sink, flat-panel cabinets, white cabinets, wood benchtops, white splashback, stone slab splashback, white appliances, ceramic floors, no island, beige floor, brown benchtop and wallpaper.
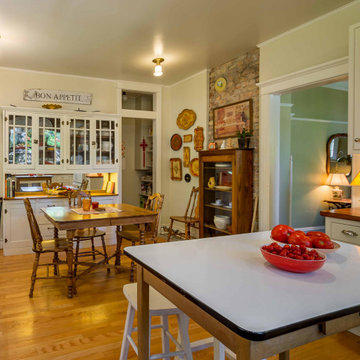
Inspiration for a mid-sized traditional u-shaped separate kitchen in Chicago with a drop-in sink, recessed-panel cabinets, white cabinets, wood benchtops, white splashback, ceramic splashback, white appliances, light hardwood floors, with island, brown floor, brown benchtop and wallpaper.
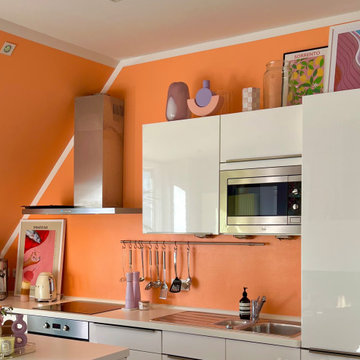
Poppige Frische mitten in Berlin
Das wunderschöne Maisonette Apartment verteilt seine 2,5 Zimmer, einen Balkon und eine Terrasse auf 109 Quadratmeter über zwei Etagen.
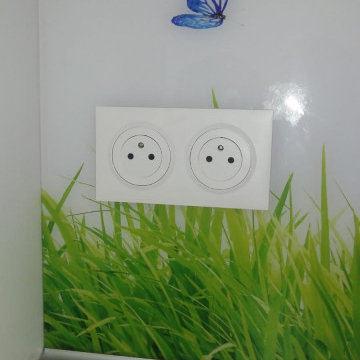
Cuisine ouverte blanche et florale.
This is an example of a mid-sized country l-shaped open plan kitchen in Paris with an undermount sink, wood benchtops, panelled appliances, cement tiles, no island, beige floor, brown benchtop and wallpaper.
This is an example of a mid-sized country l-shaped open plan kitchen in Paris with an undermount sink, wood benchtops, panelled appliances, cement tiles, no island, beige floor, brown benchtop and wallpaper.
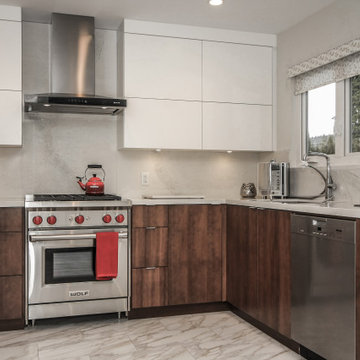
Inspiration for a mid-sized transitional kitchen in Vancouver with glass-front cabinets, dark wood cabinets, wood benchtops, brown benchtop, wallpaper and a double-bowl sink.
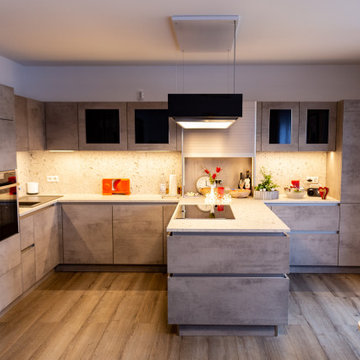
This is an example of a large contemporary u-shaped open plan kitchen in Dusseldorf with a drop-in sink, glass-front cabinets, grey cabinets, wood benchtops, grey splashback, timber splashback, black appliances, ceramic floors, a peninsula, brown floor, grey benchtop and wallpaper.
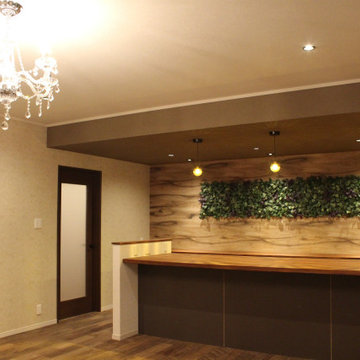
Inspiration for a mid-sized galley open plan kitchen in Other with a single-bowl sink, beaded inset cabinets, medium wood cabinets, wood benchtops, brown splashback, timber splashback, stainless steel appliances, medium hardwood floors, brown floor, brown benchtop and wallpaper.
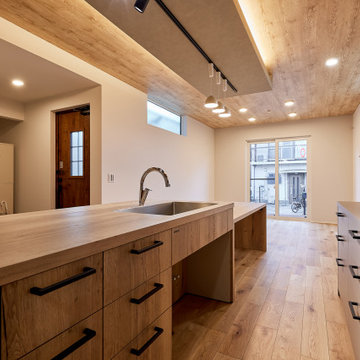
Single-wall open plan kitchen in Osaka with light wood cabinets, wood benchtops, plywood floors, with island and wallpaper.
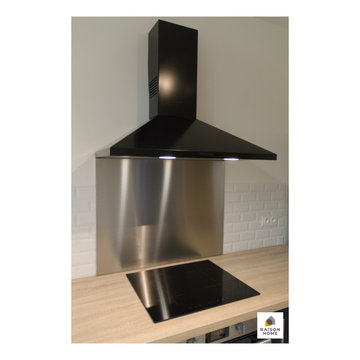
Les carreaux de métro font fureur ces dernières années. Autrefois rétros, ils apportent du cachet aux cuisines d'aujourd'hui.
Le style urbain moderne se transforme selon les associations de couleurs.
Par exemple, avec du gris effet béton ciré, il devient 100% tendance.
Dans cette cuisine, les propriétaires ont adopté le style urbain chic, grâce à une association de noir et de blanc. Le tout est mis en lumière par les spots encastrés sous les meubles hauts et les fines poignées en acier.
Fonctionnelle, cette cuisine dispose de nombreux espaces de rangement optimisés ainsi que d'un coin snack pour deux personnes.
Une belle cuisine, harmonieuse et lumineuse dans laquelle mes clients préparent désormais de bons petits plats !
Vous aussi, vous rêvez de transformer votre cuisine ? N’attendez plus, contactez-moi dès maintenant !
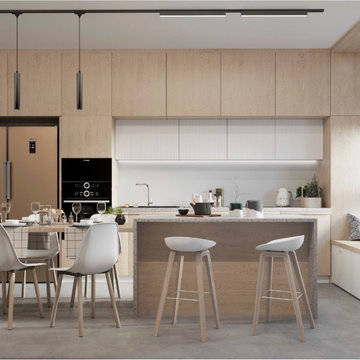
Frame-type modular house / 60 m2 on the ground / 83 m2 total area / 3 beds / bathroom with shower / heat pump heating / screw piles / hemp insulation / no mice or insects / not afraid of water / no need for protective films / clean air and good health of the owner of the house)))
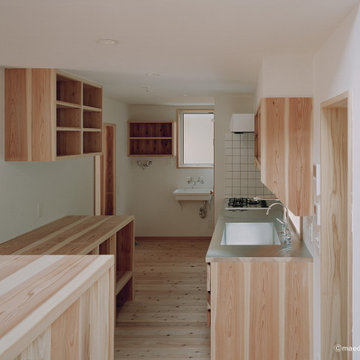
Design ideas for a galley separate kitchen in Other with open cabinets, medium wood cabinets, wood benchtops, metallic splashback, timber splashback, multiple islands, brown floor, beige benchtop and wallpaper.
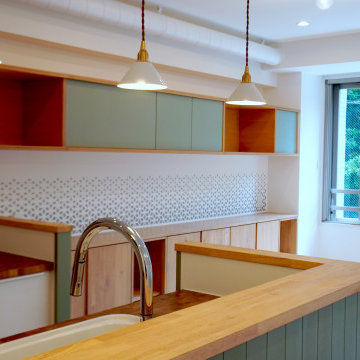
Design ideas for a scandinavian galley open plan kitchen in Tokyo with flat-panel cabinets, green cabinets, wood benchtops, white splashback, light hardwood floors, with island, beige floor, beige benchtop and wallpaper.
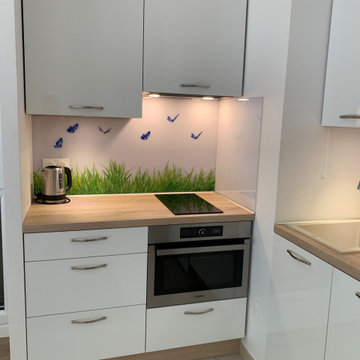
Cuisine ouverte blanche et florale.
Photo of a mid-sized country l-shaped open plan kitchen in Paris with an undermount sink, wood benchtops, panelled appliances, cement tiles, no island, beige floor, brown benchtop and wallpaper.
Photo of a mid-sized country l-shaped open plan kitchen in Paris with an undermount sink, wood benchtops, panelled appliances, cement tiles, no island, beige floor, brown benchtop and wallpaper.
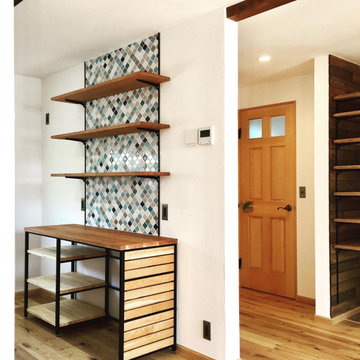
オリジナルの造作カップボードは、造作キッチンと材料を統一しました。涼しげなカラーのタイルを貼り、アクセントにしています。扉はつけず、オープン収納としています。
Inspiration for a modern single-wall open plan kitchen in Other with open cabinets, medium wood cabinets, wood benchtops, light hardwood floors, no island, brown floor, brown benchtop and wallpaper.
Inspiration for a modern single-wall open plan kitchen in Other with open cabinets, medium wood cabinets, wood benchtops, light hardwood floors, no island, brown floor, brown benchtop and wallpaper.
Kitchen with Wood Benchtops and Wallpaper Design Ideas
4