Kitchen
Refine by:
Budget
Sort by:Popular Today
61 - 80 of 154 photos
Item 1 of 3
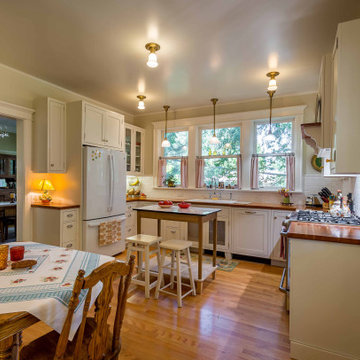
Design ideas for a mid-sized traditional u-shaped separate kitchen in Chicago with a drop-in sink, recessed-panel cabinets, white cabinets, wood benchtops, white splashback, ceramic splashback, white appliances, light hardwood floors, with island, brown floor, brown benchtop and wallpaper.
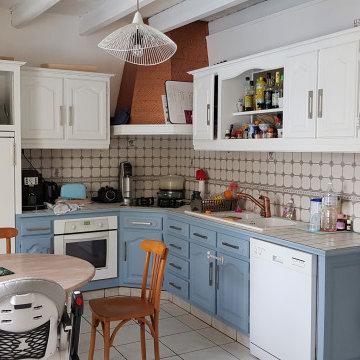
Photo de la cuisine avant les travaux, coté plan de travail
This is an example of a mid-sized industrial l-shaped separate kitchen in Other with an undermount sink, flat-panel cabinets, blue cabinets, wood benchtops, white splashback, matchstick tile splashback, white appliances, ceramic floors, no island, white floor, white benchtop and wallpaper.
This is an example of a mid-sized industrial l-shaped separate kitchen in Other with an undermount sink, flat-panel cabinets, blue cabinets, wood benchtops, white splashback, matchstick tile splashback, white appliances, ceramic floors, no island, white floor, white benchtop and wallpaper.
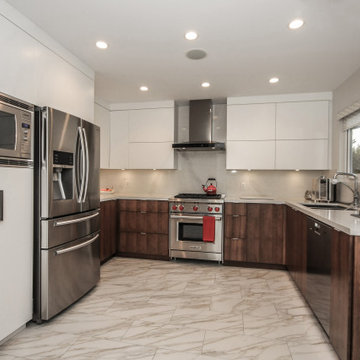
This is an example of a transitional kitchen in Vancouver with a double-bowl sink, glass-front cabinets, dark wood cabinets, wood benchtops, brown benchtop and wallpaper.
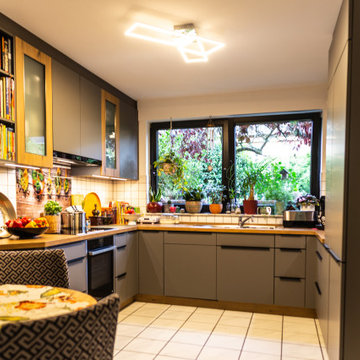
Design ideas for a large contemporary u-shaped open plan kitchen in Dusseldorf with a drop-in sink, flat-panel cabinets, grey cabinets, wood benchtops, cement tile splashback, black appliances, cement tiles, white floor, brown benchtop and wallpaper.
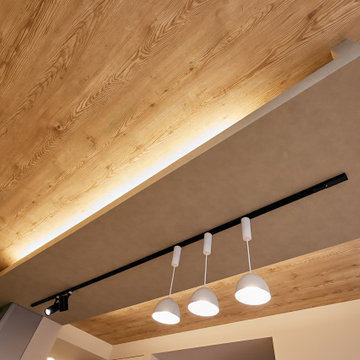
Photo of a single-wall open plan kitchen in Osaka with light wood cabinets, wood benchtops, plywood floors, with island and wallpaper.
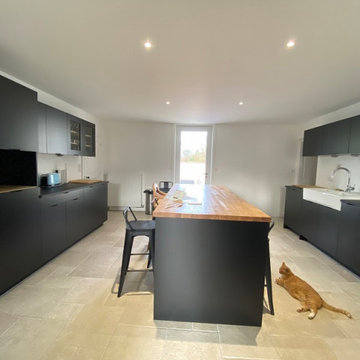
Photo de la cuisine après les travaux, coté ilot central
Mid-sized industrial galley open plan kitchen in Other with an undermount sink, flat-panel cabinets, black cabinets, wood benchtops, white splashback, stone slab splashback, black appliances, ceramic floors, with island, beige floor, brown benchtop and wallpaper.
Mid-sized industrial galley open plan kitchen in Other with an undermount sink, flat-panel cabinets, black cabinets, wood benchtops, white splashback, stone slab splashback, black appliances, ceramic floors, with island, beige floor, brown benchtop and wallpaper.
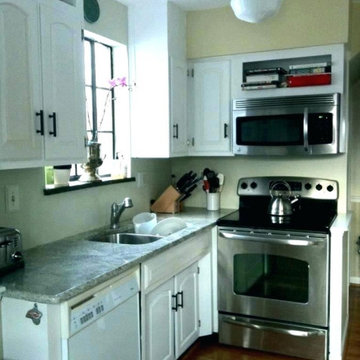
Looking for a modern yet comfortable kitchen? Then give us a chance. Blink !nteriors brings you exciting and creative ideas for kitchen interior and renovation.
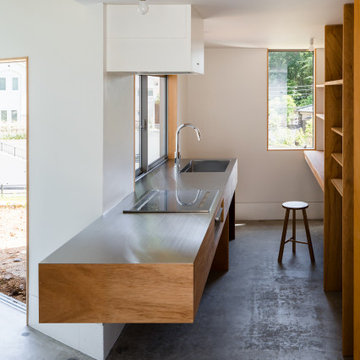
Photo of a single-wall open plan kitchen in Other with an undermount sink, open cabinets, medium wood cabinets, wood benchtops, white appliances, concrete floors, with island, grey floor, brown benchtop and wallpaper.
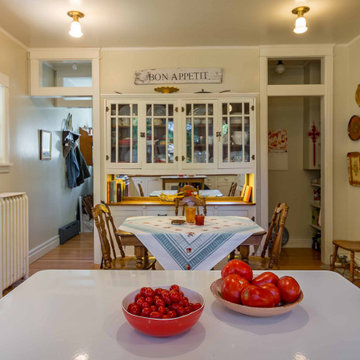
This is an example of a mid-sized traditional u-shaped separate kitchen in Chicago with a drop-in sink, recessed-panel cabinets, white cabinets, wood benchtops, white splashback, ceramic splashback, white appliances, light hardwood floors, with island, brown floor, brown benchtop and wallpaper.
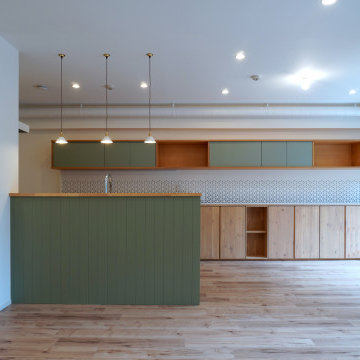
This is an example of a scandinavian galley open plan kitchen in Tokyo with flat-panel cabinets, green cabinets, wood benchtops, white splashback, light hardwood floors, with island, beige floor, beige benchtop and wallpaper.
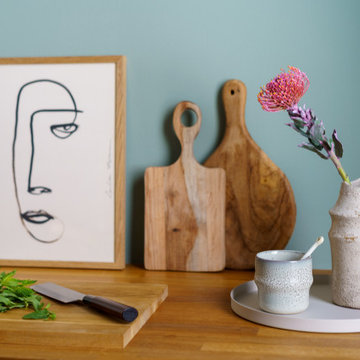
Inspiration for a mid-sized eclectic u-shaped separate kitchen in Frankfurt with flat-panel cabinets, white cabinets, wood benchtops, green splashback, medium hardwood floors, no island and wallpaper.
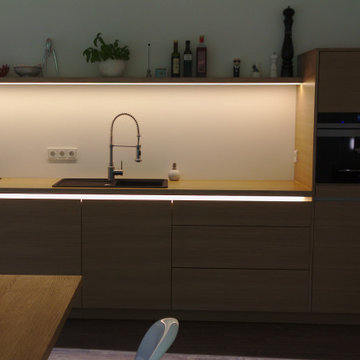
Küche für einen modernen Neubau aus längs furnierter Eiche. LED-Beleuchtung bei Nacht
Mid-sized modern single-wall open plan kitchen in Nuremberg with a drop-in sink, flat-panel cabinets, medium wood cabinets, wood benchtops, white splashback, stainless steel appliances, no island, black floor and wallpaper.
Mid-sized modern single-wall open plan kitchen in Nuremberg with a drop-in sink, flat-panel cabinets, medium wood cabinets, wood benchtops, white splashback, stainless steel appliances, no island, black floor and wallpaper.
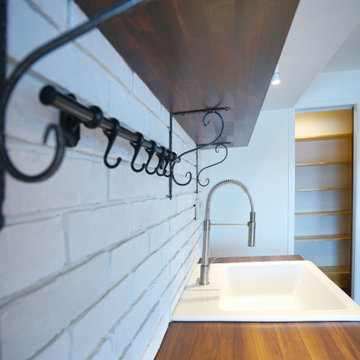
キッチンの壁にタイルを貼り、ウォールシェルフで北欧スタイル。
シンクはこだわりのオーバーシンク
Mid-sized scandinavian single-wall open plan kitchen in Other with a drop-in sink, flat-panel cabinets, white cabinets, wood benchtops, white splashback, stainless steel appliances, plywood floors, multiple islands, brown floor, brown benchtop and wallpaper.
Mid-sized scandinavian single-wall open plan kitchen in Other with a drop-in sink, flat-panel cabinets, white cabinets, wood benchtops, white splashback, stainless steel appliances, plywood floors, multiple islands, brown floor, brown benchtop and wallpaper.
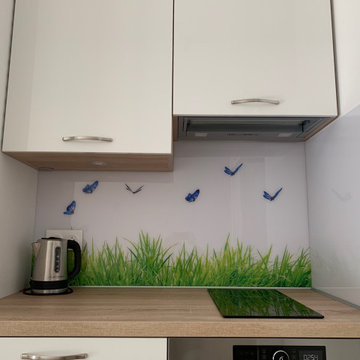
Cuisine ouverte blanche et florale.
Mid-sized country l-shaped open plan kitchen in Paris with an undermount sink, wood benchtops, panelled appliances, cement tiles, no island, beige floor, brown benchtop and wallpaper.
Mid-sized country l-shaped open plan kitchen in Paris with an undermount sink, wood benchtops, panelled appliances, cement tiles, no island, beige floor, brown benchtop and wallpaper.
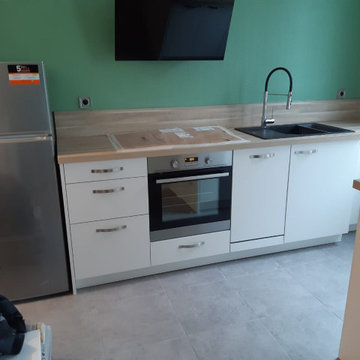
Un vert menthe pour une touche de fraîcheur ?
C’est le choix audacieux du propriétaire de cette nouvelle cuisine.
Le résultat est ravissant !
Une couleur à la fois douce et reposante qui se marie parfaitement avec le blanc porcelaine mat des placards.
Le plan de travail en bois apporte de la chaleur et vient renforcer l’atmosphère « Nature » présente dans la pièce.
Une cuisine ouverte travaillée tout en longueur pour y intégrer de nombreux placards ainsi que l’électroménager.
Pour faire le lien entre les deux espaces cuisine & salon, un meuble TV assorti à la cuisine a été créé.
Si vous aussi vous souhaitez rénover votre cuisine, contactez-moi dès maintenant !
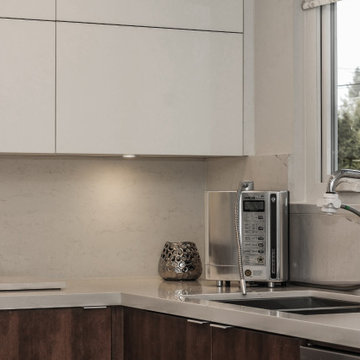
This is an example of a transitional kitchen in Vancouver with glass-front cabinets, dark wood cabinets, wood benchtops, brown benchtop and wallpaper.
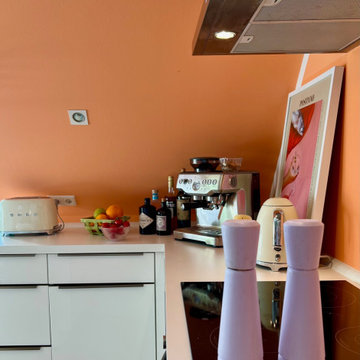
Poppige Frische mitten in Berlin
Das wunderschöne Maisonette Apartment verteilt seine 2,5 Zimmer, einen Balkon und eine Terrasse auf 109 Quadratmeter über zwei Etagen.
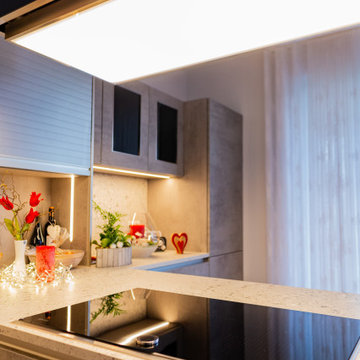
Large u-shaped open plan kitchen in Dusseldorf with a drop-in sink, glass-front cabinets, grey cabinets, wood benchtops, grey splashback, timber splashback, black appliances, ceramic floors, a peninsula, brown floor, grey benchtop and wallpaper.
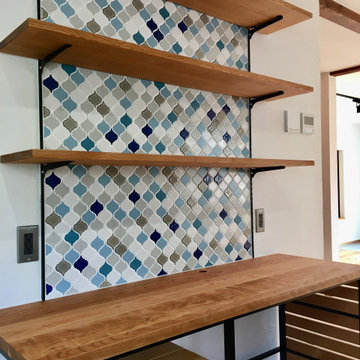
オリジナルの造作キッチンの天板にはブラックチェリー、フレームにはアイアンを使用しました。可動棚のレールの間には爽やかなカラーのタイルを貼ってアクセントにしています。
Inspiration for an industrial single-wall open plan kitchen in Other with a drop-in sink, open cabinets, medium wood cabinets, wood benchtops, grey splashback, stainless steel appliances, light hardwood floors, no island, brown floor, brown benchtop and wallpaper.
Inspiration for an industrial single-wall open plan kitchen in Other with a drop-in sink, open cabinets, medium wood cabinets, wood benchtops, grey splashback, stainless steel appliances, light hardwood floors, no island, brown floor, brown benchtop and wallpaper.
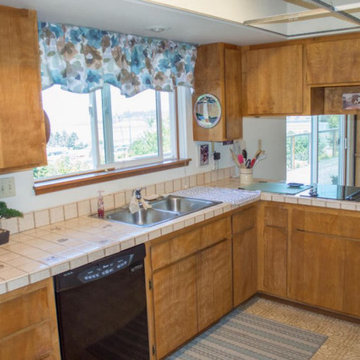
Removal of old Kitchen that blocked the view to the bay and the Alsea River, elevated ceiling, removal of drop ceiling, all new flooring, insulation and upgrade of plumbing and electric.
4