Kitchen with Wood Benchtops and with Island Design Ideas
Refine by:
Budget
Sort by:Popular Today
41 - 60 of 26,338 photos
Item 1 of 3
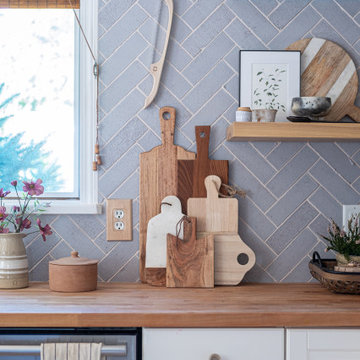
This farmhouse kitchen backsplash in a grey brick herringbone pattern transforms a 200-year-old home into rustic and homey retreat. Love farmhouse style? Try our glazed thin Brick colors today: https://www.fireclaytile.com/samples/brick
TILE SHOWN
Glazed Thin Brick in Klamath
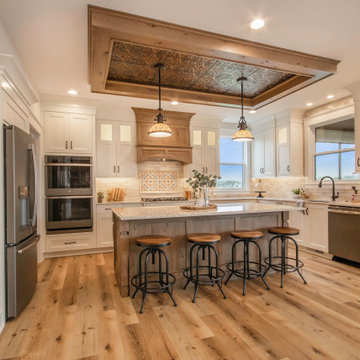
Photo of a transitional u-shaped open plan kitchen in Grand Rapids with shaker cabinets, white cabinets, wood benchtops, stone tile splashback, stainless steel appliances, vinyl floors, with island and white benchtop.
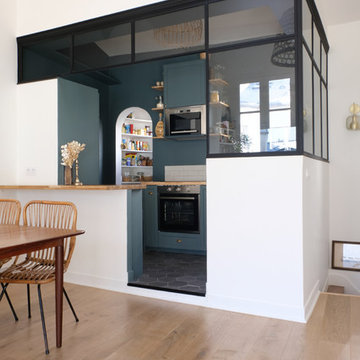
This is an example of a mid-sized industrial l-shaped open plan kitchen in Paris with green cabinets, wood benchtops, stainless steel appliances, ceramic floors, black floor, a single-bowl sink, beige splashback, terra-cotta splashback, with island and beige benchtop.
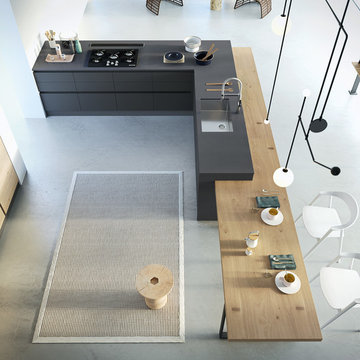
Mid-sized modern galley open plan kitchen in Austin with flat-panel cabinets, cement tile splashback, panelled appliances, with island, a drop-in sink, light wood cabinets, wood benchtops, white splashback, cement tiles, grey floor and grey benchtop.
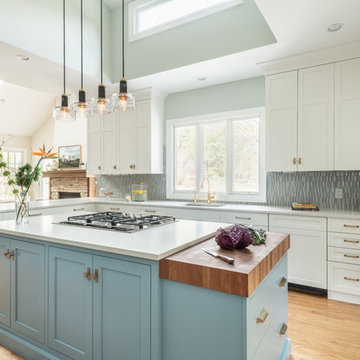
Photo by Keiana Photography
Inspiration for a large transitional l-shaped open plan kitchen in DC Metro with shaker cabinets, blue cabinets, wood benchtops, blue splashback, ceramic splashback, panelled appliances and with island.
Inspiration for a large transitional l-shaped open plan kitchen in DC Metro with shaker cabinets, blue cabinets, wood benchtops, blue splashback, ceramic splashback, panelled appliances and with island.
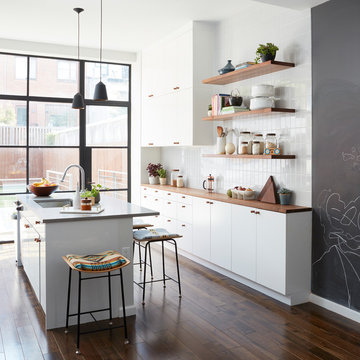
Photo of a contemporary galley kitchen in New York with an undermount sink, flat-panel cabinets, white cabinets, wood benchtops, white splashback, dark hardwood floors, with island, brown floor and brown benchtop.
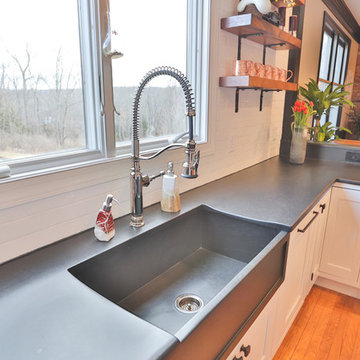
This kitchen features an island focal point.The custom countertop shows stunning color and grain from Sapele, a beautiful hardwood. The cabinets are made from solid wood with a fun Blueberry paint, and a built in microwave drawer.
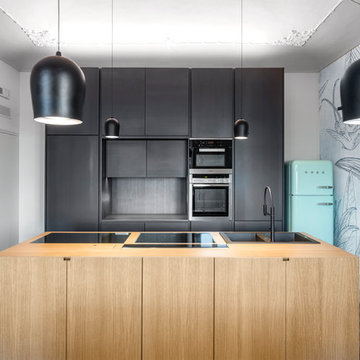
©beppe giardino
Inspiration for a contemporary galley eat-in kitchen with a drop-in sink, flat-panel cabinets, black cabinets, wood benchtops, black splashback, coloured appliances, cement tiles, with island and multi-coloured floor.
Inspiration for a contemporary galley eat-in kitchen with a drop-in sink, flat-panel cabinets, black cabinets, wood benchtops, black splashback, coloured appliances, cement tiles, with island and multi-coloured floor.
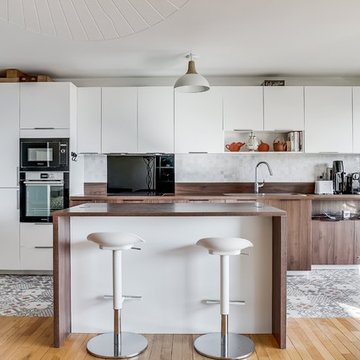
This is an example of a large single-wall eat-in kitchen in Paris with white cabinets, wood benchtops, stainless steel appliances, with island, brown benchtop, white splashback, mosaic tile splashback and cement tiles.
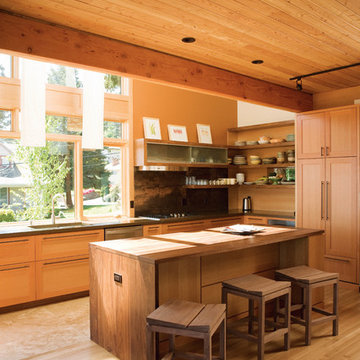
Kitchen space with solid open shelving, custom cabinetry and custom bar stools
This is an example of a contemporary l-shaped kitchen in Portland with an undermount sink, shaker cabinets, medium wood cabinets, wood benchtops, medium hardwood floors, with island, brown floor and brown benchtop.
This is an example of a contemporary l-shaped kitchen in Portland with an undermount sink, shaker cabinets, medium wood cabinets, wood benchtops, medium hardwood floors, with island, brown floor and brown benchtop.
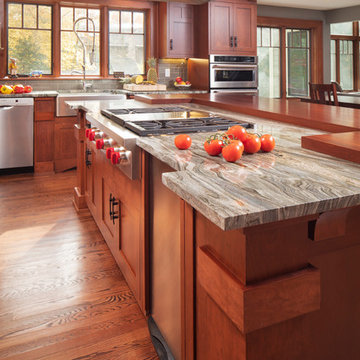
Embracing an authentic Craftsman-styled kitchen was one of the primary objectives for these New Jersey clients. They envisioned bending traditional hand-craftsmanship and modern amenities into a chef inspired kitchen. The woodwork in adjacent rooms help to facilitate a vision for this space to create a free-flowing open concept for family and friends to enjoy.
This kitchen takes inspiration from nature and its color palette is dominated by neutral and earth tones. Traditionally characterized with strong deep colors, the simplistic cherry cabinetry allows for straight, clean lines throughout the space. A green subway tile backsplash and granite countertops help to tie in additional earth tones and allow for the natural wood to be prominently displayed.
The rugged character of the perimeter is seamlessly tied into the center island. Featuring chef inspired appliances, the island incorporates a cherry butchers block to provide additional prep space and seating for family and friends. The free-standing stainless-steel hood helps to transform this Craftsman-style kitchen into a 21st century treasure.
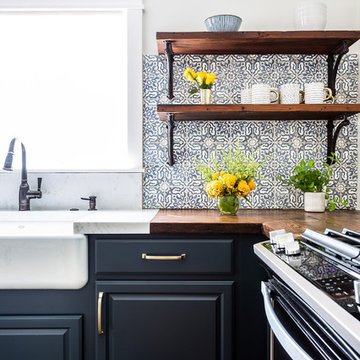
We completely renovated this space for an episode of HGTV House Hunters Renovation. The kitchen was originally a galley kitchen. We removed a wall between the DR and the kitchen to open up the space. We used a combination of countertops in this kitchen. To give a buffer to the wood counters, we used slabs of marble each side of the sink. This adds interest visually and helps to keep the water away from the wood counters. We used blue and cream for the cabinetry which is a lovely, soft mix and wood shelving to match the wood counter tops. To complete the eclectic finishes we mixed gold light fixtures and cabinet hardware with black plumbing fixtures and shelf brackets.
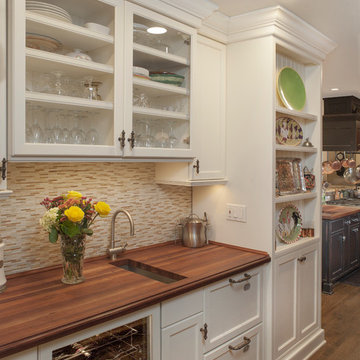
Island with Hood, cherry butcher block countertops, stainless steel countertops, granite countertops, two refrigerators, professional task sink. Administration desk, butlers pantry, cooktop, baking area, steam oven. Eat in kitchen table. Butlers Pantry with Wine Storage Unit and two Dish Drawers.
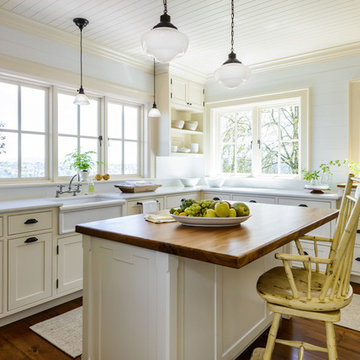
Design ideas for a traditional l-shaped kitchen in Seattle with a farmhouse sink, shaker cabinets, white cabinets, wood benchtops, white splashback, medium hardwood floors, with island, brown floor and brown benchtop.
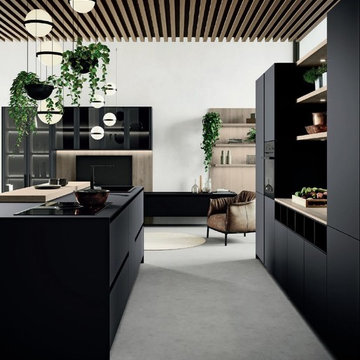
From Kitchen to Living Room. We do that.
Inspiration for a mid-sized modern galley open plan kitchen in San Francisco with a drop-in sink, flat-panel cabinets, black cabinets, wood benchtops, black appliances, concrete floors, with island, grey floor and brown benchtop.
Inspiration for a mid-sized modern galley open plan kitchen in San Francisco with a drop-in sink, flat-panel cabinets, black cabinets, wood benchtops, black appliances, concrete floors, with island, grey floor and brown benchtop.
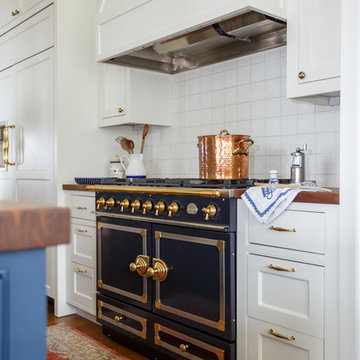
Jessie Preza
This is an example of a traditional galley separate kitchen in Jacksonville with beaded inset cabinets, white cabinets, wood benchtops, white splashback, porcelain splashback, coloured appliances, medium hardwood floors, with island, brown floor and brown benchtop.
This is an example of a traditional galley separate kitchen in Jacksonville with beaded inset cabinets, white cabinets, wood benchtops, white splashback, porcelain splashback, coloured appliances, medium hardwood floors, with island, brown floor and brown benchtop.
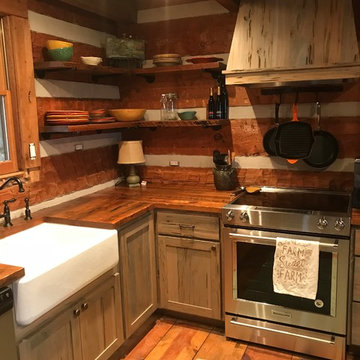
Photo Credits: Charlie Byers
Small country u-shaped eat-in kitchen in Atlanta with a farmhouse sink, shaker cabinets, distressed cabinets, wood benchtops, brown splashback, timber splashback, stainless steel appliances, light hardwood floors, with island, brown floor and brown benchtop.
Small country u-shaped eat-in kitchen in Atlanta with a farmhouse sink, shaker cabinets, distressed cabinets, wood benchtops, brown splashback, timber splashback, stainless steel appliances, light hardwood floors, with island, brown floor and brown benchtop.
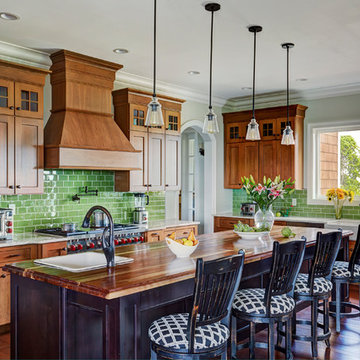
Photo of an arts and crafts l-shaped kitchen in Huntington with a farmhouse sink, shaker cabinets, medium wood cabinets, wood benchtops, green splashback, subway tile splashback, stainless steel appliances, dark hardwood floors, with island, brown floor and brown benchtop.
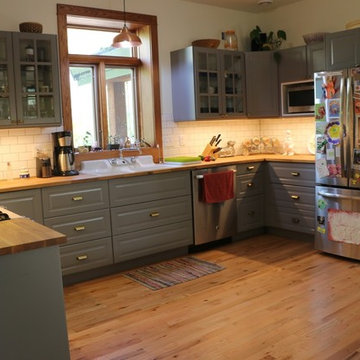
As Annalisa put it, “We know what we like, but we’re not design people.” So she chose BODBYN doors in gray and butcher block countertops for a classic kitchen feeling. And then she hired IKD to help her design a kitchen with great flow that incorporated several non-IKEA elements.
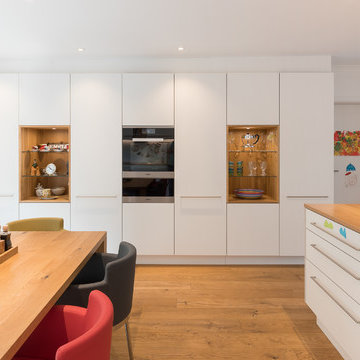
Deckenhohe Schränke sorgen für maximalen Stauraum. Die offenen, integrierten Regale mit Vollholzwänden fungieren als Vitrinen und sind echte Hingucker.
Kitchen with Wood Benchtops and with Island Design Ideas
3