All Ceiling Designs Kitchen with Wood Benchtops Design Ideas
Refine by:
Budget
Sort by:Popular Today
241 - 260 of 2,413 photos
Item 1 of 3
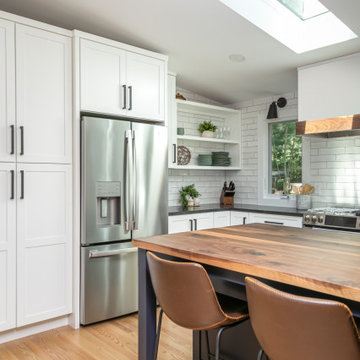
Modern farmhouse kitchen with tons of natural light and a great open concept.
This is an example of a large eclectic l-shaped eat-in kitchen in Raleigh with an undermount sink, shaker cabinets, white cabinets, wood benchtops, white splashback, porcelain splashback, stainless steel appliances, medium hardwood floors, with island, brown floor, black benchtop and vaulted.
This is an example of a large eclectic l-shaped eat-in kitchen in Raleigh with an undermount sink, shaker cabinets, white cabinets, wood benchtops, white splashback, porcelain splashback, stainless steel appliances, medium hardwood floors, with island, brown floor, black benchtop and vaulted.
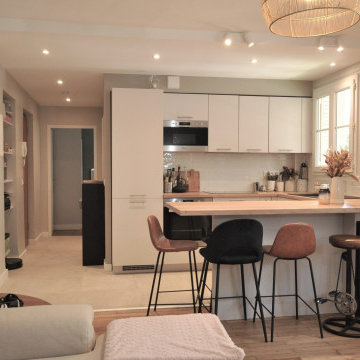
La création d'une cuisine ouverte avec le bar pour le coin repas. Le faux-plafond, avec des spots encastrés, donne plus de luminosité à l'appartement. Le sol en carrelage a été refait avec des grandes dalles de couleur béton clair.

Photo of a mid-sized beach style l-shaped eat-in kitchen in San Diego with shaker cabinets, white cabinets, wood benchtops, stainless steel appliances, medium hardwood floors, with island, brown floor, brown benchtop and timber.

写真: 八杉 和興
This is an example of a contemporary open plan kitchen in Kyoto with a drop-in sink, open cabinets, wood benchtops, stainless steel appliances, medium hardwood floors, with island and exposed beam.
This is an example of a contemporary open plan kitchen in Kyoto with a drop-in sink, open cabinets, wood benchtops, stainless steel appliances, medium hardwood floors, with island and exposed beam.
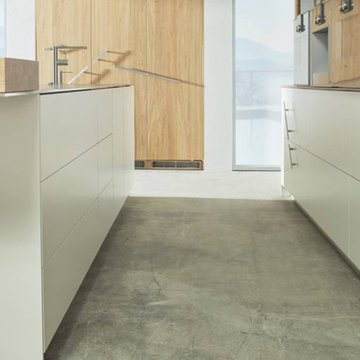
This is an example of a mid-sized modern galley open plan kitchen in Austin with a drop-in sink, flat-panel cabinets, white splashback, cement tile splashback, with island, grey floor, light wood cabinets, wood benchtops, panelled appliances, cement tiles and grey benchtop.
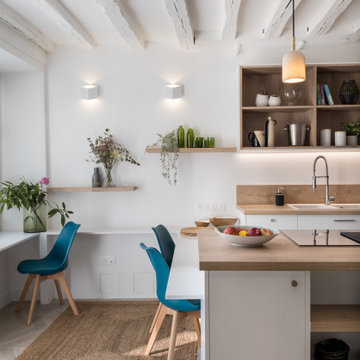
Design ideas for a mid-sized country l-shaped eat-in kitchen in Paris with a drop-in sink, flat-panel cabinets, white cabinets, wood benchtops, timber splashback, panelled appliances, light hardwood floors, with island and exposed beam.
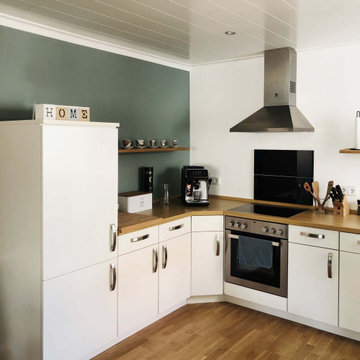
Photo of a mid-sized contemporary l-shaped open plan kitchen in Berlin with shaker cabinets, white cabinets, wood benchtops, white splashback, stainless steel appliances, laminate floors, no island, brown floor, brown benchtop and timber.
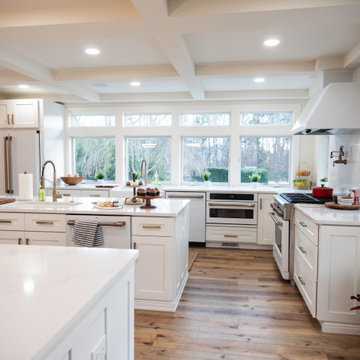
Walls removed to enlarge kitchen and open into the family room . Windows from ceiling to countertop for more light. Coffered ceiling adds dimension. This modern white kitchen also features two islands and two large islands.
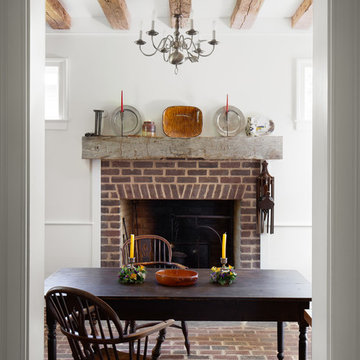
Kitchen house cooking fireplace
This is an example of a small country single-wall eat-in kitchen in Raleigh with a farmhouse sink, shaker cabinets, orange cabinets, wood benchtops, stainless steel appliances, brick floors, no island, brown floor, orange benchtop and exposed beam.
This is an example of a small country single-wall eat-in kitchen in Raleigh with a farmhouse sink, shaker cabinets, orange cabinets, wood benchtops, stainless steel appliances, brick floors, no island, brown floor, orange benchtop and exposed beam.
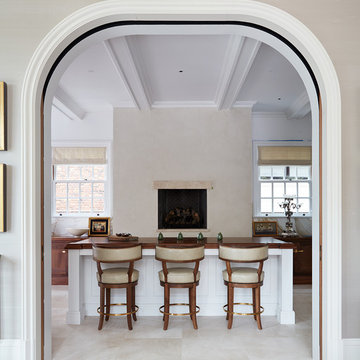
Originally built in 1929 and designed by famed architect Albert Farr who was responsible for the Wolf House that was built for Jack London in Glen Ellen, this building has always had tremendous historical significance. In keeping with tradition, the new design incorporates intricate plaster crown moulding details throughout with a splash of contemporary finishes lining the corridors. From venetian plaster finishes to German engineered wood flooring this house exhibits a delightful mix of traditional and contemporary styles. Many of the rooms contain reclaimed wood paneling, discretely faux-finished Trufig outlets and a completely integrated Savant Home Automation system. Equipped with radiant flooring and forced air-conditioning on the upper floors as well as a full fitness, sauna and spa recreation center at the basement level, this home truly contains all the amenities of modern-day living. The primary suite area is outfitted with floor to ceiling Calacatta stone with an uninterrupted view of the Golden Gate bridge from the bathtub. This building is a truly iconic and revitalized space.
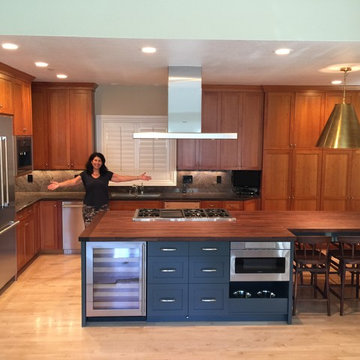
Photo of a mid-sized contemporary l-shaped eat-in kitchen in San Francisco with an undermount sink, shaker cabinets, medium wood cabinets, wood benchtops, green splashback, granite splashback, stainless steel appliances, light hardwood floors, with island, beige floor, brown benchtop and vaulted.
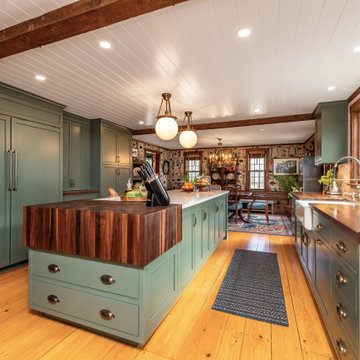
Photo of an eclectic u-shaped eat-in kitchen in Boston with beaded inset cabinets, green cabinets, wood benchtops, medium hardwood floors, with island, brown benchtop and timber.

Extension and refurbishment of a semi-detached house in Hern Hill.
Extensions are modern using modern materials whilst being respectful to the original house and surrounding fabric.
Views to the treetops beyond draw occupants from the entrance, through the house and down to the double height kitchen at garden level.
From the playroom window seat on the upper level, children (and adults) can climb onto a play-net suspended over the dining table.
The mezzanine library structure hangs from the roof apex with steel structure exposed, a place to relax or work with garden views and light. More on this - the built-in library joinery becomes part of the architecture as a storage wall and transforms into a gorgeous place to work looking out to the trees. There is also a sofa under large skylights to chill and read.
The kitchen and dining space has a Z-shaped double height space running through it with a full height pantry storage wall, large window seat and exposed brickwork running from inside to outside. The windows have slim frames and also stack fully for a fully indoor outdoor feel.
A holistic retrofit of the house provides a full thermal upgrade and passive stack ventilation throughout. The floor area of the house was doubled from 115m2 to 230m2 as part of the full house refurbishment and extension project.
A huge master bathroom is achieved with a freestanding bath, double sink, double shower and fantastic views without being overlooked.
The master bedroom has a walk-in wardrobe room with its own window.
The children's bathroom is fun with under the sea wallpaper as well as a separate shower and eaves bath tub under the skylight making great use of the eaves space.
The loft extension makes maximum use of the eaves to create two double bedrooms, an additional single eaves guest room / study and the eaves family bathroom.
5 bedrooms upstairs.
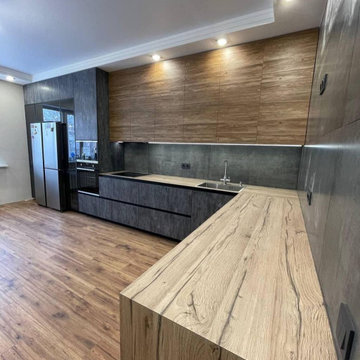
Преобразите свое кухонное пространство с нашей большой угловой кухней площадью 30 кв.м. Черно-коричневая цветовая гамма в сочетании со стеклянной витриной и деревянными/каменными фасадами создает современную атмосферу в стиле лофт. Благодаря просторному дизайну эта кухня обеспечивает достаточно места для всех ваших кулинарных потребностей.
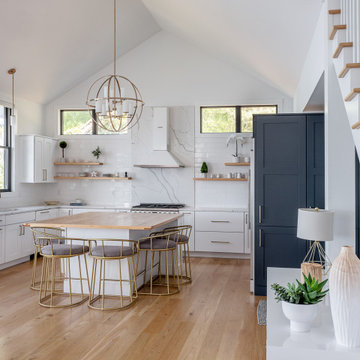
Photo of a beach style eat-in kitchen in New York with an undermount sink, flat-panel cabinets, white cabinets, wood benchtops, white splashback, marble splashback, stainless steel appliances, light hardwood floors, with island, brown floor, brown benchtop and vaulted.

contemporary kitchen
Large contemporary l-shaped open plan kitchen in London with black cabinets, wood benchtops, panelled appliances, cork floors, with island, white floor, white benchtop and vaulted.
Large contemporary l-shaped open plan kitchen in London with black cabinets, wood benchtops, panelled appliances, cork floors, with island, white floor, white benchtop and vaulted.
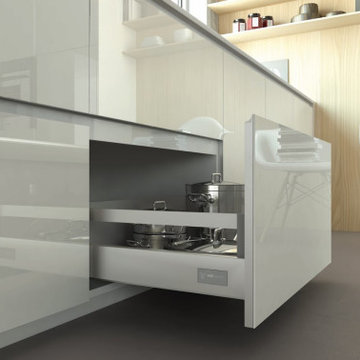
This is an example of a mid-sized modern galley open plan kitchen in Austin with a drop-in sink, flat-panel cabinets, white splashback, cement tile splashback, with island, grey floor, light wood cabinets, wood benchtops, panelled appliances, cement tiles and grey benchtop.
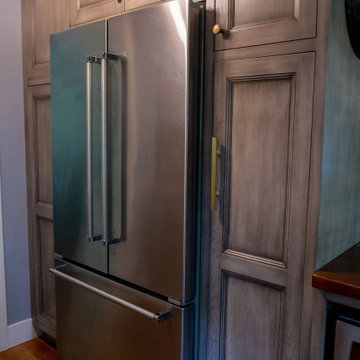
This was a kitchen renovation of a mid-century modern home in Peoria, Illinois. The galley kitchen needed more storage, professional cooking appliances, and more connection with the living spaces on the main floor. Kira Kyle, owner of Kitcheart, designed and built-in custom cabinetry with a gray stain finish to highlight the grain of the hickory. Hardware from Pottery Barn in brass. Appliances form Wolf, Vent-A-Hood, and Kitchen Aid. Reed glass was added to the china cabinets. The cabinet above the Kitchen Aid mixer was outfitted with baking storage. Pull-outs and extra deep drawers made storage more accessible. New Anderson windows improved the view. Storage more than doubled without increasing the footprint, and an arched opening to the family room allowed the cook to connect with the rest of the family.
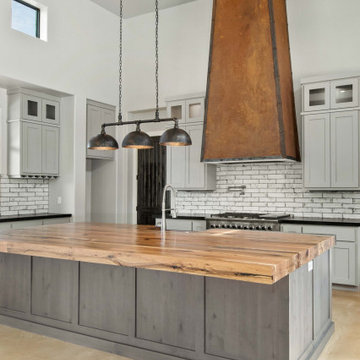
Photo of a large country galley open plan kitchen in Other with an undermount sink, shaker cabinets, grey cabinets, wood benchtops, multi-coloured splashback, stone tile splashback, stainless steel appliances, concrete floors, with island, brown floor, brown benchtop and exposed beam.
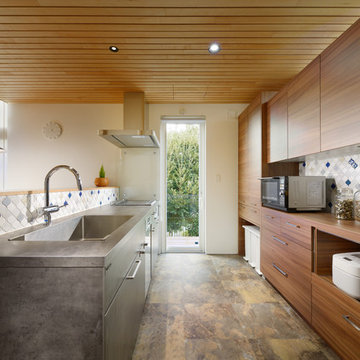
Design ideas for a scandinavian galley kitchen in Other with an integrated sink, flat-panel cabinets, medium wood cabinets, wood benchtops, multi-coloured splashback and multi-coloured floor.
All Ceiling Designs Kitchen with Wood Benchtops Design Ideas
13