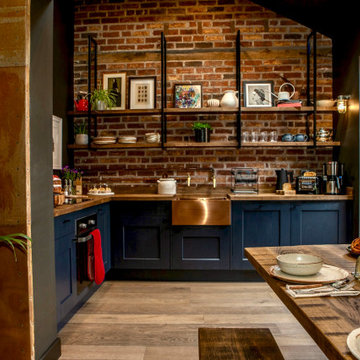All Ceiling Designs Kitchen with Wood Benchtops Design Ideas
Refine by:
Budget
Sort by:Popular Today
101 - 120 of 2,398 photos
Item 1 of 3
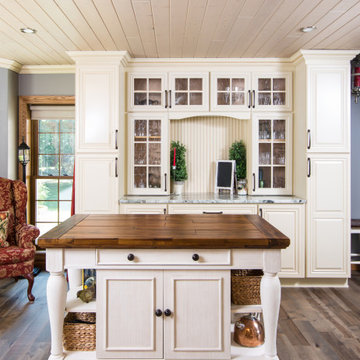
Photo of a mid-sized traditional galley kitchen in Other with beaded inset cabinets, beige cabinets, wood benchtops, beige splashback, with island, brown floor, brown benchtop and wood.
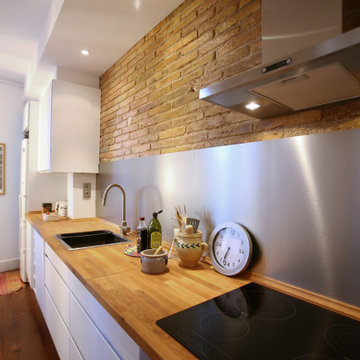
This is an example of a mid-sized transitional single-wall separate kitchen in Barcelona with a double-bowl sink, flat-panel cabinets, white cabinets, wood benchtops, grey splashback, metal splashback, panelled appliances, medium hardwood floors, no island, brown floor, brown benchtop and recessed.
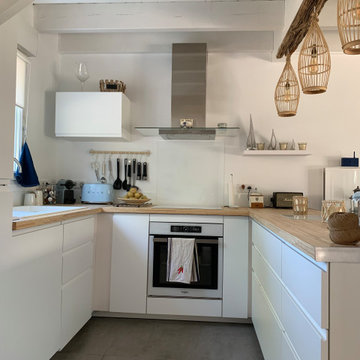
Maison de vacance dans les Landes
This is an example of a mid-sized beach style u-shaped open plan kitchen in Bordeaux with an undermount sink, recessed-panel cabinets, white cabinets, wood benchtops, stainless steel appliances, ceramic floors, grey floor, beige benchtop and wood.
This is an example of a mid-sized beach style u-shaped open plan kitchen in Bordeaux with an undermount sink, recessed-panel cabinets, white cabinets, wood benchtops, stainless steel appliances, ceramic floors, grey floor, beige benchtop and wood.
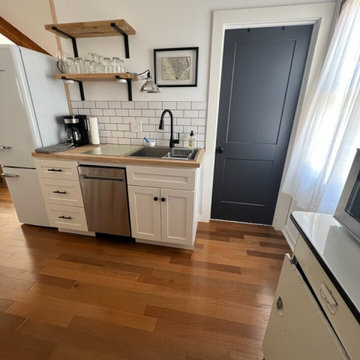
Traditional single-wall kitchen in Kansas City with a drop-in sink, shaker cabinets, white cabinets, wood benchtops, white splashback, subway tile splashback, stainless steel appliances, medium hardwood floors, no island, brown floor, brown benchtop and exposed beam.
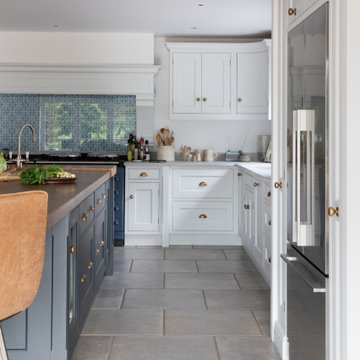
Inspiration for a large traditional l-shaped eat-in kitchen in Surrey with a drop-in sink, shaker cabinets, white cabinets, wood benchtops, blue splashback, glass sheet splashback, stainless steel appliances, porcelain floors, with island, grey floor, brown benchtop and exposed beam.
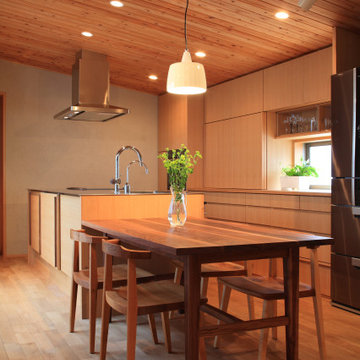
隠す収納ですっきりとしたオーダーキッチンとキッチン収納。炊飯器などのキッチン家電は引き戸の中に収納し、使う時だけ引き戸を開けます。
Design ideas for a contemporary galley open plan kitchen in Nagoya with medium hardwood floors, wood, vaulted, flat-panel cabinets, medium wood cabinets, wood benchtops, with island, brown floor and brown benchtop.
Design ideas for a contemporary galley open plan kitchen in Nagoya with medium hardwood floors, wood, vaulted, flat-panel cabinets, medium wood cabinets, wood benchtops, with island, brown floor and brown benchtop.
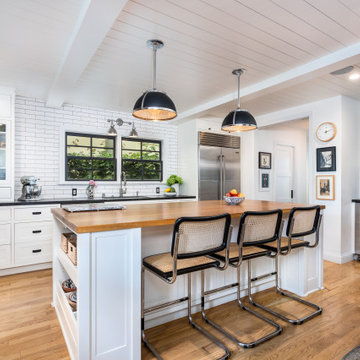
Urban farmhouse kitchen in coastal California. White base color with black accents (grout, hardware), butcher block countertop on the island, and shiplap ceiling with exposed beams!

It is always a pleasure to work with design-conscious clients. This is a great amalgamation of materials chosen by our clients. Rough-sawn oak veneer is matched with dark grey engineering bricks to make a unique look. The soft tones of the marble are complemented by the antique brass wall taps on the splashback
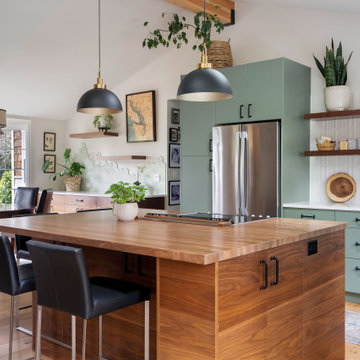
This kitchen was opened up to the dining area in this residential remodel project. The ceiling was vaulted and skylights added for extra natural light. The result is a beautiful, naturally lit kitchen that boasts a dynamic mix of colors and textures.
Architecture and Design by: H2D Architecture + Design
www.h2darchitects.com
Photo by: Anastasiya Homes
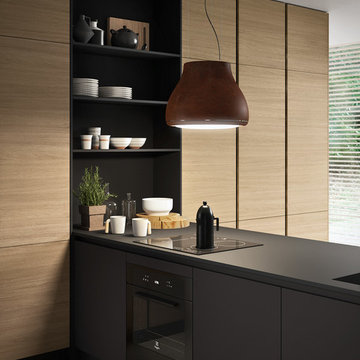
Mid-sized modern galley open plan kitchen in Austin with flat-panel cabinets, cement tile splashback, panelled appliances, with island, a drop-in sink, light wood cabinets, wood benchtops, white splashback, cement tiles, grey floor and grey benchtop.
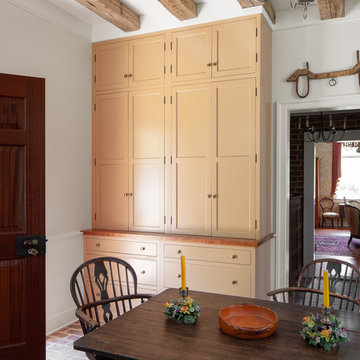
Kitchen house cupboards
Photo of a small country single-wall eat-in kitchen in Raleigh with a farmhouse sink, shaker cabinets, orange cabinets, wood benchtops, stainless steel appliances, brick floors, no island, brown floor, orange benchtop and exposed beam.
Photo of a small country single-wall eat-in kitchen in Raleigh with a farmhouse sink, shaker cabinets, orange cabinets, wood benchtops, stainless steel appliances, brick floors, no island, brown floor, orange benchtop and exposed beam.
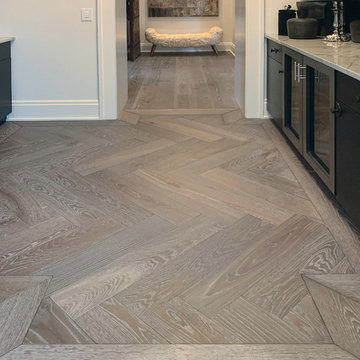
Always at the forefront of style, this Chicago Gold Coast home is no exception. Crisp lines accentuate the bold use of light and dark hues. The white cerused grey toned wood floor fortifies the contemporary impression. Floor: 7” wide-plank Vintage French Oak | Rustic Character | DutchHaus® Collection smooth surface | nano-beveled edge | color Rock | Matte Hardwax Oil. For more information please email us at: sales@signaturehardwoods.com
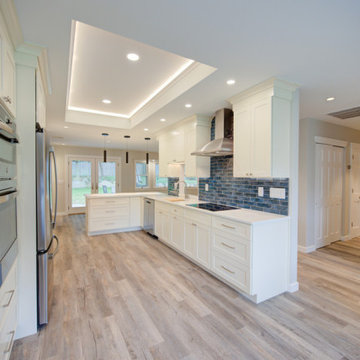
Inspiration for a mid-sized contemporary galley eat-in kitchen in New York with an undermount sink, shaker cabinets, white cabinets, wood benchtops, blue splashback, porcelain splashback, stainless steel appliances, vinyl floors, a peninsula, grey floor, white benchtop and coffered.

Detail of range features custom range hood with shelving for spices and oils. Again to break up all the white finishes blue multipatterned ceramic tiles were used for a pop of color. Expertly laid in a random quilt pattern offer a fun accent to the kitchen space. The same pattern was used for the coffee bar.
The new open concept first floor plan takes full advantage of lake views and allows for large gathering of family and friends.
The new kitchen has ample countertop space with a gorgeous island featuring a live edge wood countertop. Exposed wood beams and black iron lighting fixtures offer a welcome contrast from white walls, cabinets and perimeter counters.
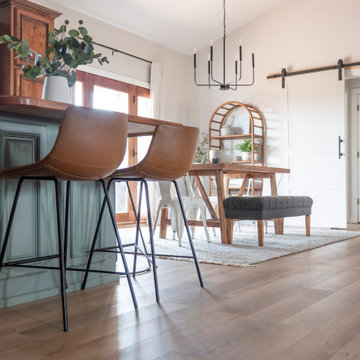
Inspired by sandy shorelines on the California coast, this beachy blonde vinyl floor brings just the right amount of variation to each room. With the Modin Collection, we have raised the bar on luxury vinyl plank. The result is a new standard in resilient flooring. Modin offers true embossed in register texture, a low sheen level, a rigid SPC core, an industry-leading wear layer, and so much more.
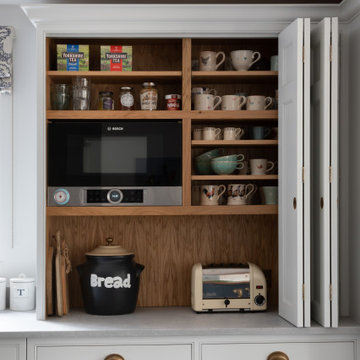
Inspiration for a large traditional l-shaped eat-in kitchen in Surrey with a drop-in sink, shaker cabinets, white cabinets, wood benchtops, blue splashback, glass sheet splashback, stainless steel appliances, porcelain floors, with island, grey floor, brown benchtop and exposed beam.
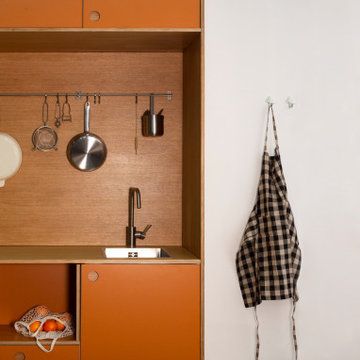
This is an example of a small transitional single-wall open plan kitchen in Madrid with a drop-in sink, shaker cabinets, grey cabinets, wood benchtops, brown splashback, timber splashback, stainless steel appliances, concrete floors, no island, grey floor, brown benchtop and recessed.
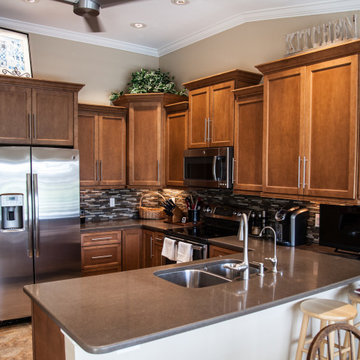
Total kitchen Remodel and design. All new, ceiling raised, new recess lighting and under counter lighting, Floors covered with crack suppression and tile set perfectly.Quartz tops with undermount sink.

Extension and refurbishment of a semi-detached house in Hern Hill.
Extensions are modern using modern materials whilst being respectful to the original house and surrounding fabric.
Views to the treetops beyond draw occupants from the entrance, through the house and down to the double height kitchen at garden level.
From the playroom window seat on the upper level, children (and adults) can climb onto a play-net suspended over the dining table.
The mezzanine library structure hangs from the roof apex with steel structure exposed, a place to relax or work with garden views and light. More on this - the built-in library joinery becomes part of the architecture as a storage wall and transforms into a gorgeous place to work looking out to the trees. There is also a sofa under large skylights to chill and read.
The kitchen and dining space has a Z-shaped double height space running through it with a full height pantry storage wall, large window seat and exposed brickwork running from inside to outside. The windows have slim frames and also stack fully for a fully indoor outdoor feel.
A holistic retrofit of the house provides a full thermal upgrade and passive stack ventilation throughout. The floor area of the house was doubled from 115m2 to 230m2 as part of the full house refurbishment and extension project.
A huge master bathroom is achieved with a freestanding bath, double sink, double shower and fantastic views without being overlooked.
The master bedroom has a walk-in wardrobe room with its own window.
The children's bathroom is fun with under the sea wallpaper as well as a separate shower and eaves bath tub under the skylight making great use of the eaves space.
The loft extension makes maximum use of the eaves to create two double bedrooms, an additional single eaves guest room / study and the eaves family bathroom.
5 bedrooms upstairs.
All Ceiling Designs Kitchen with Wood Benchtops Design Ideas
6
