All Islands Kitchen with Wood Benchtops Design Ideas
Refine by:
Budget
Sort by:Popular Today
101 - 120 of 32,063 photos
Item 1 of 3
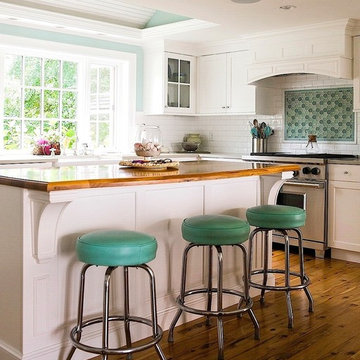
The newly-renovated kitchen retains the feel of the original, while incorporating all that a modern cook would desire. Ceiling over the sink was raised in a small dome lined with beadboard. From the work island you can see the water. Soft blue walls, seaglass tile and honed quartz countertops repeat the theme of the house and water views. Photograph by Michael J. Lee
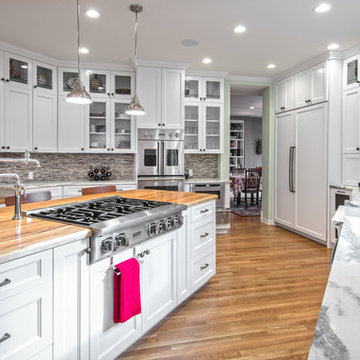
This is an example of a large transitional u-shaped separate kitchen in San Diego with a farmhouse sink, shaker cabinets, white cabinets, wood benchtops, grey splashback, stone tile splashback, stainless steel appliances, medium hardwood floors and with island.
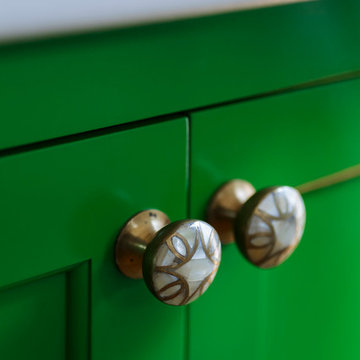
Exact cabinet details were replicated from the existing cabinets that were removed, including panel moulding and exposed hinges.
Photo of a small traditional separate kitchen in Portland with a farmhouse sink, recessed-panel cabinets, green cabinets, wood benchtops, grey splashback, glass tile splashback, stainless steel appliances, light hardwood floors, with island, beige floor and beige benchtop.
Photo of a small traditional separate kitchen in Portland with a farmhouse sink, recessed-panel cabinets, green cabinets, wood benchtops, grey splashback, glass tile splashback, stainless steel appliances, light hardwood floors, with island, beige floor and beige benchtop.
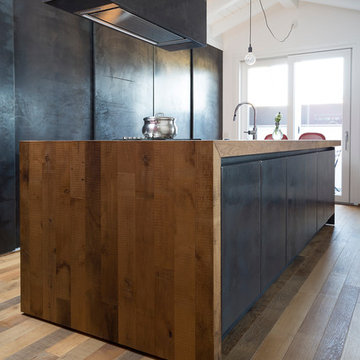
Parquet, rivestimento e top cucina in Rovere "prima patina".
Large contemporary single-wall open plan kitchen in Milan with flat-panel cabinets, black cabinets, wood benchtops, medium hardwood floors and with island.
Large contemporary single-wall open plan kitchen in Milan with flat-panel cabinets, black cabinets, wood benchtops, medium hardwood floors and with island.
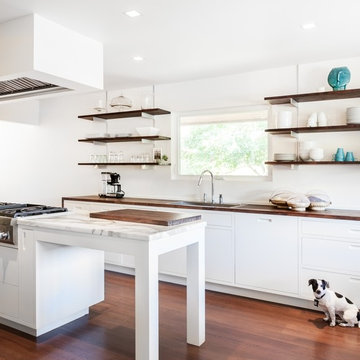
Kat Alves
This is an example of a mid-sized modern u-shaped eat-in kitchen in Sacramento with a drop-in sink, recessed-panel cabinets, white cabinets, wood benchtops, white splashback, panelled appliances, dark hardwood floors and with island.
This is an example of a mid-sized modern u-shaped eat-in kitchen in Sacramento with a drop-in sink, recessed-panel cabinets, white cabinets, wood benchtops, white splashback, panelled appliances, dark hardwood floors and with island.
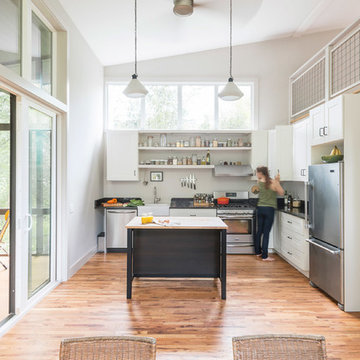
This West Asheville small house is on an ⅛ acre infill lot just 1 block from the Haywood Road commercial district. With only 840 square feet, space optimization is key. Each room houses multiple functions, and storage space is integrated into every possible location.
The owners strongly emphasized using available outdoor space to its fullest. A large screened porch takes advantage of the our climate, and is an adjunct dining room and living space for three seasons of the year.
A simple form and tonal grey palette unify and lend a modern aesthetic to the exterior of the small house, while light colors and high ceilings give the interior an airy feel.
Photography by Todd Crawford
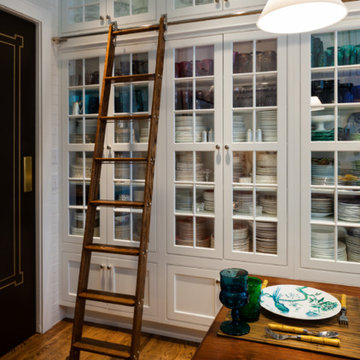
Mid-sized transitional u-shaped open plan kitchen in Other with a farmhouse sink, shaker cabinets, white cabinets, wood benchtops, white splashback, porcelain splashback, stainless steel appliances, medium hardwood floors and with island.
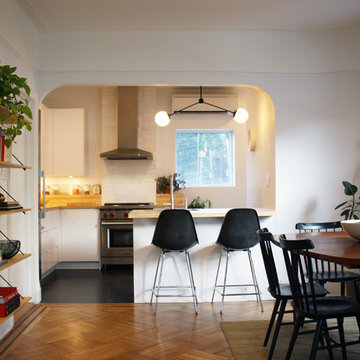
Simple, yet clean lines were achieved with the IKEA HAGGEBY doors. The base cabinets were bumped out with a wooden ledge for additional storage and visual interest.
Interior Designer: Andrew Kline - http://andrewkline.jimdo.com/
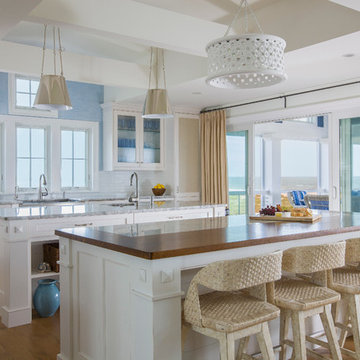
Design ideas for a large beach style open plan kitchen in Baltimore with multiple islands, an undermount sink, shaker cabinets, white cabinets, wood benchtops, light hardwood floors, beige floor and brown benchtop.
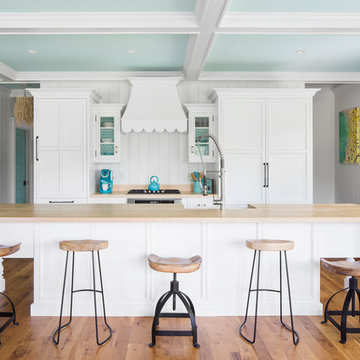
Photo credits: Design Imaging Studios.
14 ft long island is made for every seat to be full. Mix of iron and wood creates a vintage beach style kitchen.
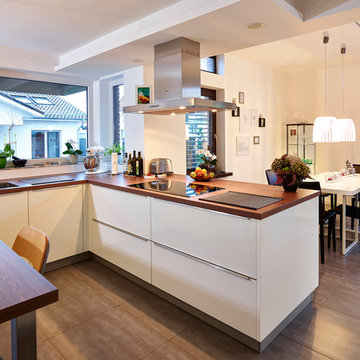
© Franz Frieling
Inspiration for a mid-sized contemporary u-shaped eat-in kitchen in Other with flat-panel cabinets, white cabinets, stainless steel appliances, a peninsula, wood benchtops, a drop-in sink and white splashback.
Inspiration for a mid-sized contemporary u-shaped eat-in kitchen in Other with flat-panel cabinets, white cabinets, stainless steel appliances, a peninsula, wood benchtops, a drop-in sink and white splashback.
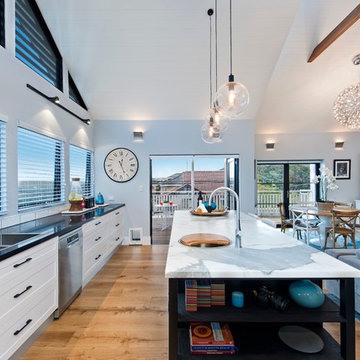
Inspiration for a beach style galley open plan kitchen in Sydney with a double-bowl sink, shaker cabinets, white cabinets, wood benchtops, white splashback, stainless steel appliances, light hardwood floors and with island.
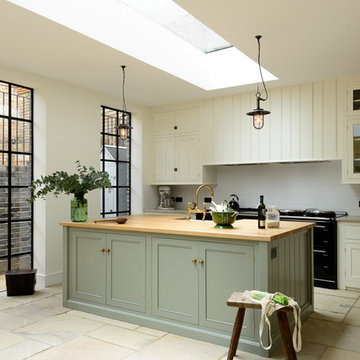
deVOL Kitchens
Inspiration for a large transitional open plan kitchen in London with a farmhouse sink, beaded inset cabinets, white cabinets, wood benchtops, white splashback, subway tile splashback, black appliances and with island.
Inspiration for a large transitional open plan kitchen in London with a farmhouse sink, beaded inset cabinets, white cabinets, wood benchtops, white splashback, subway tile splashback, black appliances and with island.
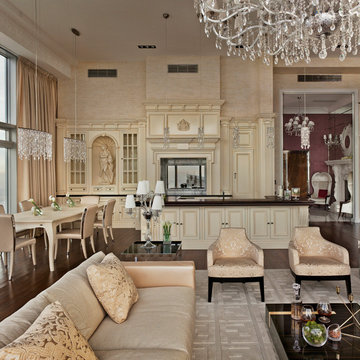
The hand-made Clive Christian kitchen with a 200 year old British Antique glaze is not only a functional workplace boasting the best in modern appliances, but also a perfect accompaniment to the ultimate luxury lifestyle.
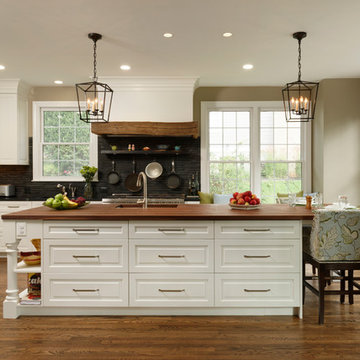
Cabin John, Maryland Traditional and Charming Kitchen Design by #SarahTurner4JenniferGilmer. Photography by Bob Narod. http://www.gilmerkitchens.com/
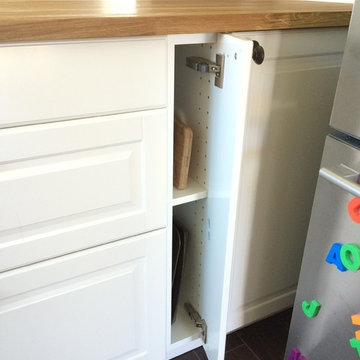
Custom 5 inch tray cabinet
Design ideas for a small traditional eat-in kitchen in Los Angeles with an undermount sink, raised-panel cabinets, white cabinets, wood benchtops, white splashback, subway tile splashback, stainless steel appliances and a peninsula.
Design ideas for a small traditional eat-in kitchen in Los Angeles with an undermount sink, raised-panel cabinets, white cabinets, wood benchtops, white splashback, subway tile splashback, stainless steel appliances and a peninsula.
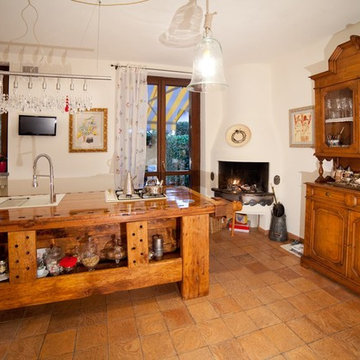
Restauro di un banco da falegname del 1925 adibito poi a isola cucina ed attrezzato con lavello, piano cottura ,forno in stile e torretta prese elettriche per la gestione degli elettrodomestici.
L'armadiatura in stile contemporaneo laccata bianco opaco si sposa perfettamente con gli elementi restaurati rustici.
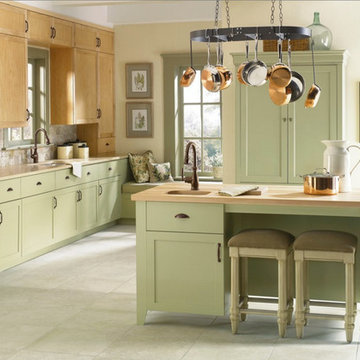
This is an example of a country single-wall eat-in kitchen in Salt Lake City with an undermount sink, shaker cabinets, green cabinets, wood benchtops, beige splashback, stone tile splashback, panelled appliances, ceramic floors, with island and grey floor.
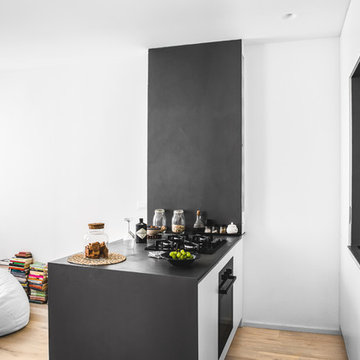
Vista della zona cucina con penisola
Foto di Simone Nocetti
Photo of a small contemporary galley open plan kitchen in Bologna with a single-bowl sink, flat-panel cabinets, white cabinets, wood benchtops, grey splashback, black appliances, light hardwood floors, with island and brown floor.
Photo of a small contemporary galley open plan kitchen in Bologna with a single-bowl sink, flat-panel cabinets, white cabinets, wood benchtops, grey splashback, black appliances, light hardwood floors, with island and brown floor.
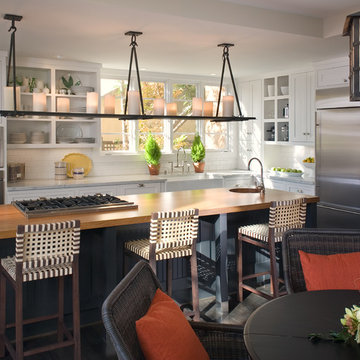
Shelley Metcalf & Glenn Cormier Photographers
Design ideas for a country galley eat-in kitchen in San Diego with a farmhouse sink, shaker cabinets, white cabinets, wood benchtops, white splashback, subway tile splashback, stainless steel appliances, dark hardwood floors and with island.
Design ideas for a country galley eat-in kitchen in San Diego with a farmhouse sink, shaker cabinets, white cabinets, wood benchtops, white splashback, subway tile splashback, stainless steel appliances, dark hardwood floors and with island.
All Islands Kitchen with Wood Benchtops Design Ideas
6