Kitchen with Wood Benchtops Design Ideas
Refine by:
Budget
Sort by:Popular Today
1 - 20 of 149 photos
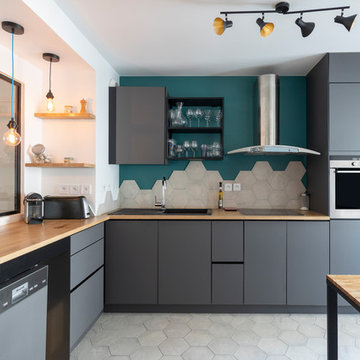
floating shelves
hexagon floor
This is an example of a contemporary l-shaped eat-in kitchen in Paris with a drop-in sink, flat-panel cabinets, grey cabinets, wood benchtops, stainless steel appliances, no island, grey floor and brown benchtop.
This is an example of a contemporary l-shaped eat-in kitchen in Paris with a drop-in sink, flat-panel cabinets, grey cabinets, wood benchtops, stainless steel appliances, no island, grey floor and brown benchtop.
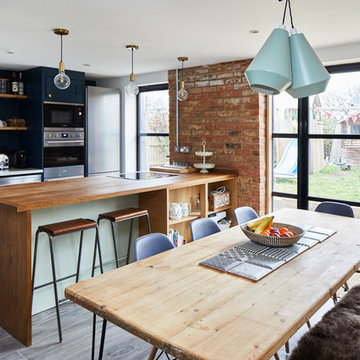
Inspiration for a country galley eat-in kitchen in London with an undermount sink, shaker cabinets, blue cabinets, wood benchtops, stainless steel appliances, a peninsula, grey floor and brown benchtop.
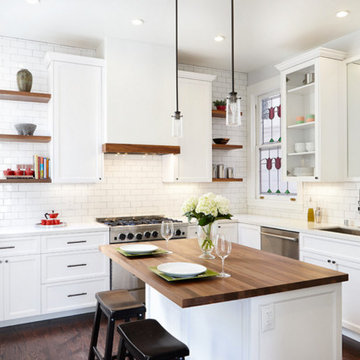
Design ideas for a large transitional l-shaped kitchen in Orange County with an undermount sink, recessed-panel cabinets, white cabinets, white splashback, subway tile splashback, stainless steel appliances, dark hardwood floors, with island, wood benchtops and brown floor.
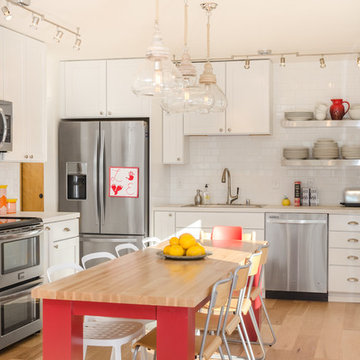
Designer Fernanda Conrad of K&W Interiors chose Merillat Tolani Cotton white cabinets extended to the ceiling to maximize the space and give the illusion of height. Stainless steel open shelves provide roomy storage and enhance the decor. The white gloss subway tile used for the backsplash provides the classic, clean look our client wanted, while the mix of Formica laminate and unfinished butcher block countertops give the kitchen interest. The old carpet and vinyl were replaced with a beautiful engineered, hand-scraped hickory floor throughout the entire first floor. Lastly, our client needed a table to accommodate her large extended family. We custom built the table from maple finished butcher block and Cayenne painted chunky legs to give the room a pop of color. With a modification to the sliding doors, and the right appliances and lighting fixtures, this kitchen became the bright, welcoming environment with a modern vibe that has become the heart of this home.
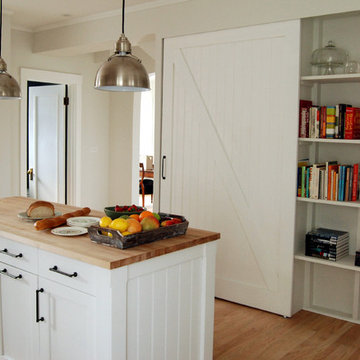
Inspiration for a country kitchen in Chicago with wood benchtops, open cabinets and white cabinets.
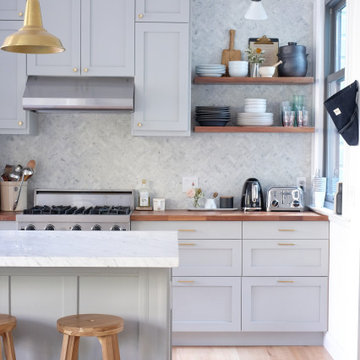
Design by Gina Rachelle Design.
Photography by Max Maloney.
Design ideas for a transitional galley kitchen in San Francisco with shaker cabinets, grey cabinets, wood benchtops, stainless steel appliances, light hardwood floors, with island, beige floor and grey benchtop.
Design ideas for a transitional galley kitchen in San Francisco with shaker cabinets, grey cabinets, wood benchtops, stainless steel appliances, light hardwood floors, with island, beige floor and grey benchtop.
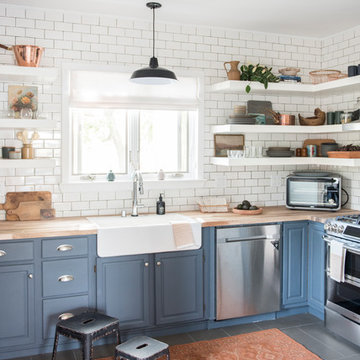
Julia Sperling
Photo of a beach style l-shaped kitchen in Seattle with a farmhouse sink, raised-panel cabinets, blue cabinets, wood benchtops, white splashback, subway tile splashback, stainless steel appliances, no island and grey floor.
Photo of a beach style l-shaped kitchen in Seattle with a farmhouse sink, raised-panel cabinets, blue cabinets, wood benchtops, white splashback, subway tile splashback, stainless steel appliances, no island and grey floor.
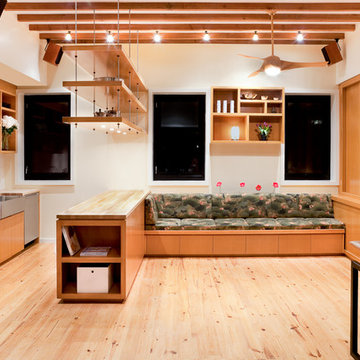
Inspiration for a contemporary single-wall kitchen in New York with a farmhouse sink, wood benchtops, flat-panel cabinets, panelled appliances and medium wood cabinets.
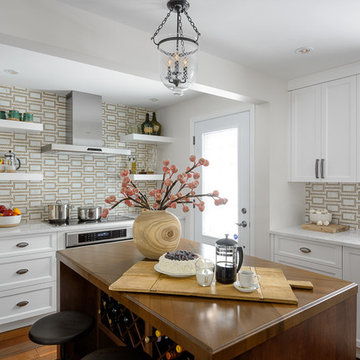
Double Space Photography
Ottawa
This is an example of a mid-sized transitional l-shaped open plan kitchen in Ottawa with wood benchtops, white cabinets, multi-coloured splashback, stainless steel appliances, recessed-panel cabinets, mosaic tile splashback, dark hardwood floors, with island and brown floor.
This is an example of a mid-sized transitional l-shaped open plan kitchen in Ottawa with wood benchtops, white cabinets, multi-coloured splashback, stainless steel appliances, recessed-panel cabinets, mosaic tile splashback, dark hardwood floors, with island and brown floor.
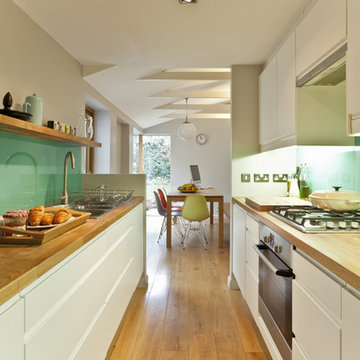
Funky remodel of existing kitchen to create a light and airy dining area
Inspiration for a midcentury galley separate kitchen in Other with stainless steel appliances, wood benchtops, a drop-in sink, flat-panel cabinets, white cabinets and glass sheet splashback.
Inspiration for a midcentury galley separate kitchen in Other with stainless steel appliances, wood benchtops, a drop-in sink, flat-panel cabinets, white cabinets and glass sheet splashback.
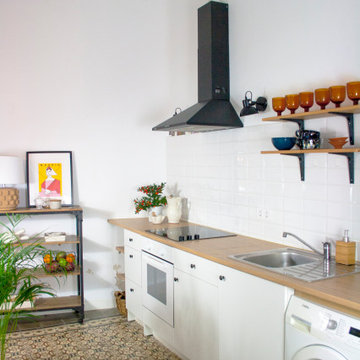
Photo of a small contemporary single-wall kitchen in Madrid with a drop-in sink, flat-panel cabinets, white cabinets, wood benchtops, white splashback, porcelain splashback, white appliances, no island, brown floor and beige benchtop.
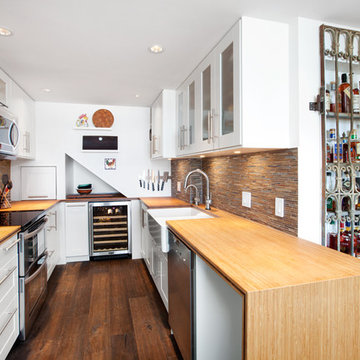
IKEA kitchen marvel:
Professional consultants, Dave & Karen like to entertain and truly maximized the practical with the aesthetically fun in this kitchen remodel of their Fairview condo in Vancouver B.C. With a budget of about $55,000 and 120 square feet, working with their contractor, Alair Homes, they took their time to thoughtfully design and focus their money where it would pay off in the reno. Karen wanted ample wine storage and Dave wanted a considerable liquor case. The result? A 3 foot deep custom pullout red wine rack that holds 40 bottles of red, nicely tucked in beside a white wine fridge that also holds another 40 bottles of white. They sourced a 140-year-old wrought iron gate that fit the wall space, and re-purposed it as a functional art piece to frame a custom 30 bottle whiskey shelf.
Durability and value were themes throughout the project. Bamboo laminated counter tops that wrap the entire kitchen and finish in a waterfall end are beautiful and sustainable. Contrasting with the dark reclaimed, hand hewn, wide plank wood floor and homestead enamel sink, its a wonderful blend of old and new. Nice appliance features include the European style Liebherr integrated fridge and instant hot water tap.
The original kitchen had Ikea cabinets and the owners wanted to keep the sleek styling and re-use the existing cabinets. They spent some time on Houzz and made their own idea book. Confident with good ideas, they set out to purchase additional Ikea cabinet pieces to create the new vision. Walls were moved and structural posts created to accommodate the new configuration. One area that was a challenge was at the end of the U shaped kitchen. There are stairs going to the loft and roof top deck (amazing views of downtown Vancouver!), and the stairs cut an angle through the cupboard area and created a void underneath them. Ideas like a cabinet man size door to a hidden room were contemplated, but in the end a unifying idea and space creator was decided on. Put in a custom appliance garage on rollers that is 3 feet deep and rolls into the void under the stairs, and is large enough to hide everything! And under the counter is room for the famous wine rack and cooler.
The result is a chic space that is comfy and inviting and keeps the urban flair the couple loves.
http://www.alairhomes.com/vancouver
©Ema Peter
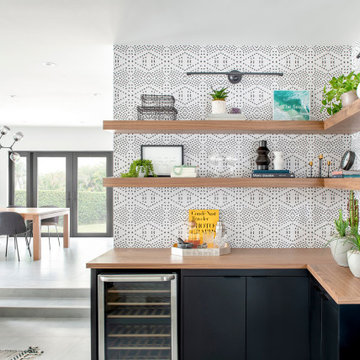
This is an example of a mid-sized contemporary l-shaped kitchen in Miami with flat-panel cabinets, black cabinets, wood benchtops, multi-coloured splashback, stainless steel appliances and brown benchtop.
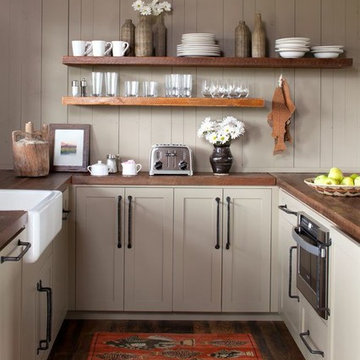
Small transitional u-shaped kitchen in Atlanta with wood benchtops, a farmhouse sink, recessed-panel cabinets and grey cabinets.
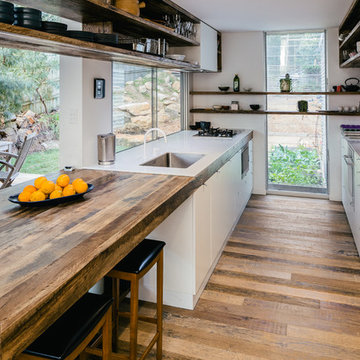
Design ideas for a small contemporary galley kitchen in Sydney with an undermount sink, white cabinets, wood benchtops, stainless steel appliances, medium hardwood floors and flat-panel cabinets.
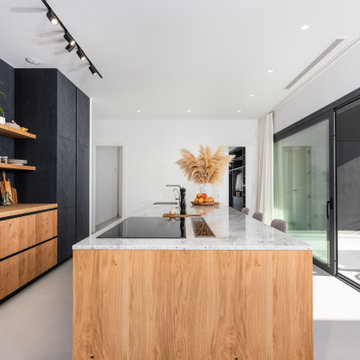
Expansive contemporary galley kitchen in Alicante-Costa Blanca with an undermount sink, flat-panel cabinets, black cabinets, wood benchtops, panelled appliances, with island, grey floor and beige benchtop.
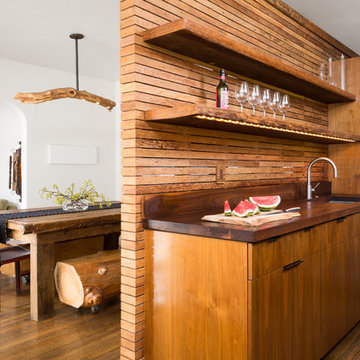
Kitchen looking towards Dining Room and Living Room beyond. Photo by Clark Dugger
Small contemporary galley eat-in kitchen in Los Angeles with an undermount sink, flat-panel cabinets, dark wood cabinets, wood benchtops, panelled appliances, brown splashback, timber splashback, medium hardwood floors, no island and brown floor.
Small contemporary galley eat-in kitchen in Los Angeles with an undermount sink, flat-panel cabinets, dark wood cabinets, wood benchtops, panelled appliances, brown splashback, timber splashback, medium hardwood floors, no island and brown floor.
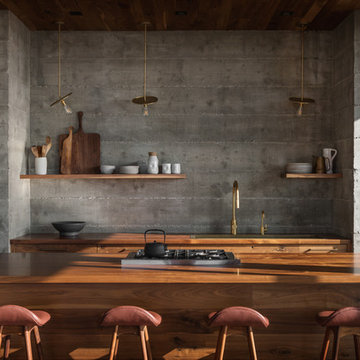
Photo of a contemporary galley kitchen in Portland with flat-panel cabinets, medium wood cabinets, wood benchtops, concrete floors, with island, grey floor and brown benchtop.
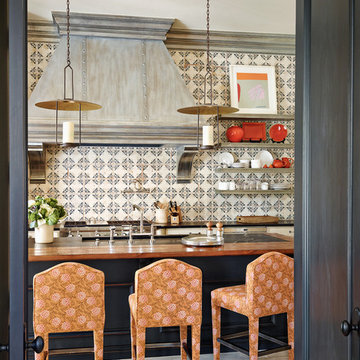
Werner Segarra
Design ideas for a mid-sized mediterranean galley separate kitchen in Phoenix with black cabinets, multi-coloured splashback, with island, wood benchtops, an undermount sink, ceramic splashback and stainless steel appliances.
Design ideas for a mid-sized mediterranean galley separate kitchen in Phoenix with black cabinets, multi-coloured splashback, with island, wood benchtops, an undermount sink, ceramic splashback and stainless steel appliances.
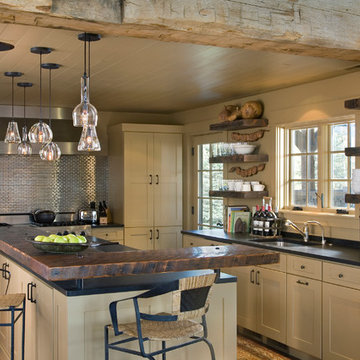
Photo by Gordon Gregory, Interior design by Carter Kay Interiors.
Inspiration for a mid-sized country l-shaped eat-in kitchen in Other with an undermount sink, flat-panel cabinets, beige cabinets, wood benchtops, metallic splashback, metal splashback, stainless steel appliances, with island and dark hardwood floors.
Inspiration for a mid-sized country l-shaped eat-in kitchen in Other with an undermount sink, flat-panel cabinets, beige cabinets, wood benchtops, metallic splashback, metal splashback, stainless steel appliances, with island and dark hardwood floors.
Kitchen with Wood Benchtops Design Ideas
1