Kitchen with Wood Benchtops Design Ideas
Refine by:
Budget
Sort by:Popular Today
41 - 60 of 10,725 photos
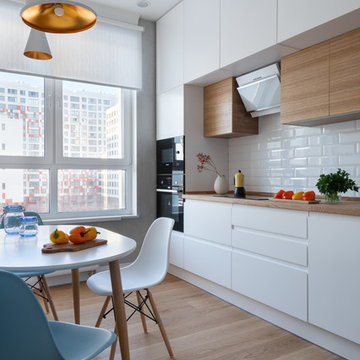
Design ideas for a contemporary eat-in kitchen in Moscow with flat-panel cabinets, white cabinets, wood benchtops, white splashback, subway tile splashback, black appliances, medium hardwood floors, brown floor, brown benchtop and no island.
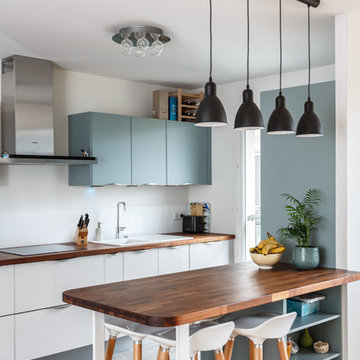
Photo of a scandinavian kitchen in Paris with a drop-in sink, flat-panel cabinets, blue cabinets, wood benchtops, white splashback, a peninsula and grey floor.
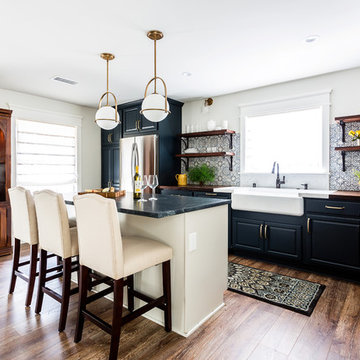
We completely renovated this space for an episode of HGTV House Hunters Renovation. The kitchen was originally a galley kitchen. We removed a wall between the DR and the kitchen to open up the space. We used a combination of countertops in this kitchen. To give a buffer to the wood counters, we used slabs of marble each side of the sink. This adds interest visually and helps to keep the water away from the wood counters. We used blue and cream for the cabinetry which is a lovely, soft mix and wood shelving to match the wood counter tops. To complete the eclectic finishes we mixed gold light fixtures and cabinet hardware with black plumbing fixtures and shelf brackets.
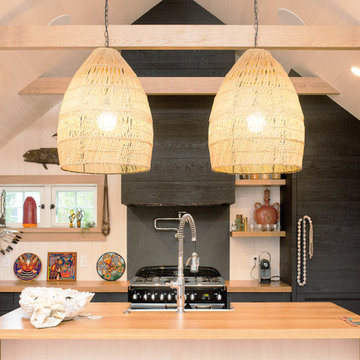
Design ideas for a beach style kitchen in New York with flat-panel cabinets, black cabinets, wood benchtops, black splashback, black appliances, with island and beige benchtop.
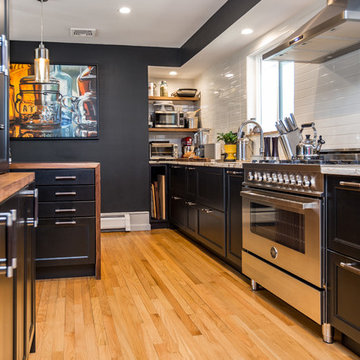
This is an example of a mid-sized contemporary galley separate kitchen in New York with an undermount sink, recessed-panel cabinets, black cabinets, wood benchtops, white splashback, stainless steel appliances, with island, brown benchtop, subway tile splashback, light hardwood floors and beige floor.
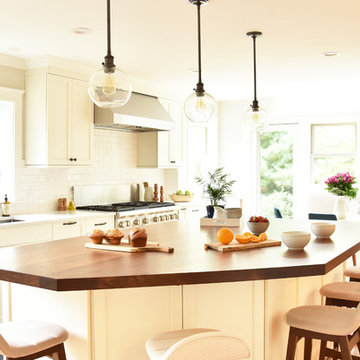
Inspiration for a transitional eat-in kitchen in Boston with an undermount sink, recessed-panel cabinets, white cabinets, white splashback, subway tile splashback, stainless steel appliances, light hardwood floors, with island, wood benchtops, beige floor and brown benchtop.
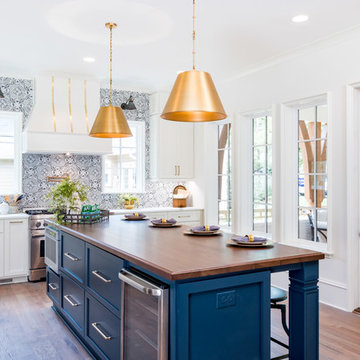
This is an example of a transitional l-shaped eat-in kitchen in Charlotte with shaker cabinets, blue cabinets, wood benchtops, multi-coloured splashback, stainless steel appliances, medium hardwood floors, with island, brown floor and brown benchtop.
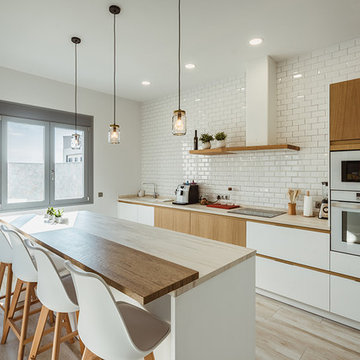
Josefotoinmo, OOIIO Arquitectura
This is an example of a scandinavian single-wall kitchen in Madrid with flat-panel cabinets, wood benchtops, white splashback, subway tile splashback, white appliances, with island, beige benchtop, a single-bowl sink, white cabinets and beige floor.
This is an example of a scandinavian single-wall kitchen in Madrid with flat-panel cabinets, wood benchtops, white splashback, subway tile splashback, white appliances, with island, beige benchtop, a single-bowl sink, white cabinets and beige floor.
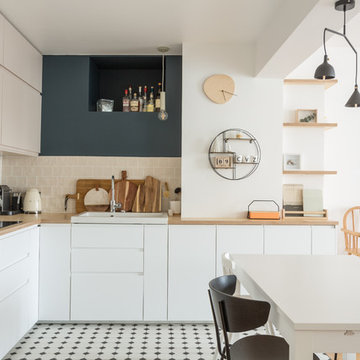
Mon Plan d'Appart
Mid-sized contemporary l-shaped open plan kitchen in Paris with a single-bowl sink, flat-panel cabinets, white cabinets, wood benchtops, beige splashback, porcelain splashback, panelled appliances, porcelain floors, no island, white floor and beige benchtop.
Mid-sized contemporary l-shaped open plan kitchen in Paris with a single-bowl sink, flat-panel cabinets, white cabinets, wood benchtops, beige splashback, porcelain splashback, panelled appliances, porcelain floors, no island, white floor and beige benchtop.
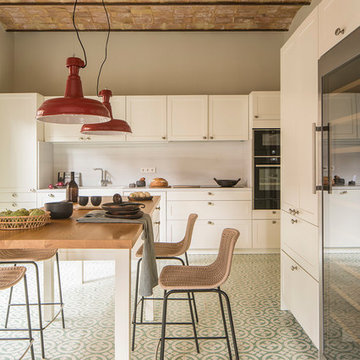
Proyecto realizado por Meritxell Ribé - The Room Studio
Construcción: The Room Work
Fotografías: Mauricio Fuertes
This is an example of a mid-sized mediterranean single-wall eat-in kitchen in Barcelona with a single-bowl sink, raised-panel cabinets, white cabinets, wood benchtops, stainless steel appliances, with island, brown benchtop, white splashback and multi-coloured floor.
This is an example of a mid-sized mediterranean single-wall eat-in kitchen in Barcelona with a single-bowl sink, raised-panel cabinets, white cabinets, wood benchtops, stainless steel appliances, with island, brown benchtop, white splashback and multi-coloured floor.
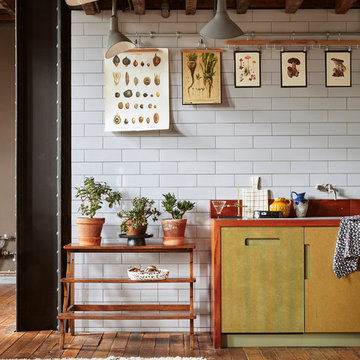
Interior styling Ali Attenborough
Photography Katya De Grunwald
This is an example of an industrial kitchen in London with wood benchtops, white splashback, flat-panel cabinets, subway tile splashback and medium hardwood floors.
This is an example of an industrial kitchen in London with wood benchtops, white splashback, flat-panel cabinets, subway tile splashback and medium hardwood floors.
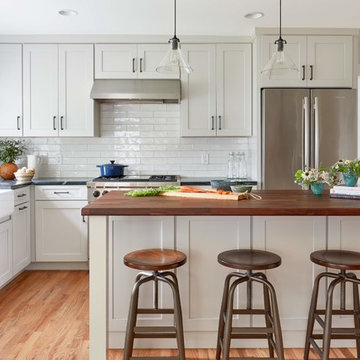
Inspiration for a large country l-shaped kitchen in Richmond with a farmhouse sink, shaker cabinets, white cabinets, wood benchtops, white splashback, subway tile splashback, stainless steel appliances, medium hardwood floors, with island, brown floor and brown benchtop.
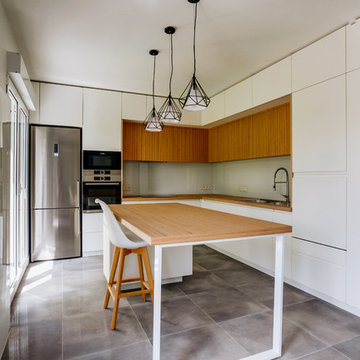
Contemporary galley eat-in kitchen in Paris with a drop-in sink, flat-panel cabinets, white cabinets, wood benchtops, beige splashback, glass sheet splashback, stainless steel appliances, with island, grey floor and brown benchtop.
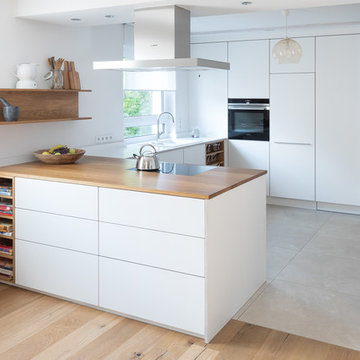
Weisse Küche mit geölter Eichenholzarbeitsplatte auf der Kücheninsel und weißer Laminat Arbeitsplatte auf der Küchenzeile. Maximaler Stauraum durch deckenhohe Schränke und integriertem Durchgang in die Speisekammer. Weiße, grifflose Fronten aus Birkenschichtholz mit durchgefärbtem Laminat.
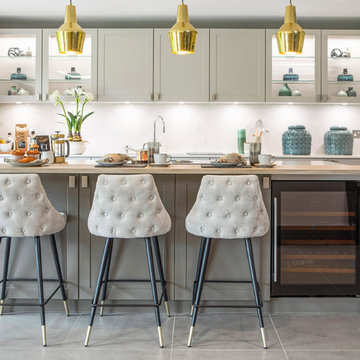
Deep button bar stools in sumptuously soft fabric with metallic finish tapered ends bring style to our Brookworth Homes kitchen design, whilst the three pendants lights in gold trendset with warm allure.
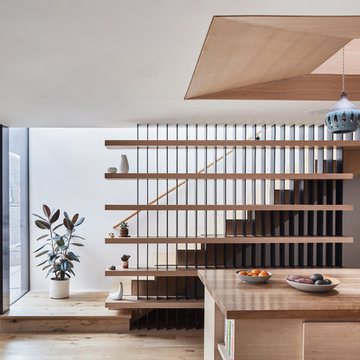
Stair to second floor filters light from above and acts a backdrop and shelves to the kitchen with island and 2-story lightwell. Photo by Dan Arnold
This is an example of a large scandinavian u-shaped open plan kitchen in Los Angeles with a double-bowl sink, raised-panel cabinets, light wood cabinets, wood benchtops, white splashback, ceramic splashback, stainless steel appliances, light hardwood floors, with island, beige floor and beige benchtop.
This is an example of a large scandinavian u-shaped open plan kitchen in Los Angeles with a double-bowl sink, raised-panel cabinets, light wood cabinets, wood benchtops, white splashback, ceramic splashback, stainless steel appliances, light hardwood floors, with island, beige floor and beige benchtop.
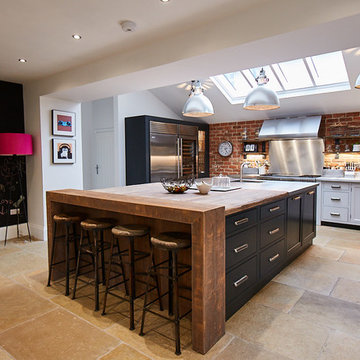
Photo of a country u-shaped kitchen in Other with an undermount sink, shaker cabinets, black cabinets, wood benchtops, red splashback, brick splashback, stainless steel appliances, limestone floors, with island, beige floor and brown benchtop.
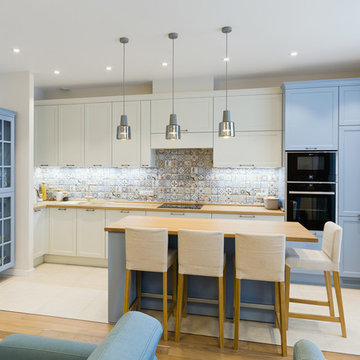
Фото: Анна Бернштайн. Дизайн: Анна Толмачева. Реализация: Студия Кухни Giulia Novars. Нижний Новгород
Inspiration for a transitional l-shaped open plan kitchen in Other with a drop-in sink, recessed-panel cabinets, blue cabinets, wood benchtops, multi-coloured splashback, with island, beige floor and brown benchtop.
Inspiration for a transitional l-shaped open plan kitchen in Other with a drop-in sink, recessed-panel cabinets, blue cabinets, wood benchtops, multi-coloured splashback, with island, beige floor and brown benchtop.
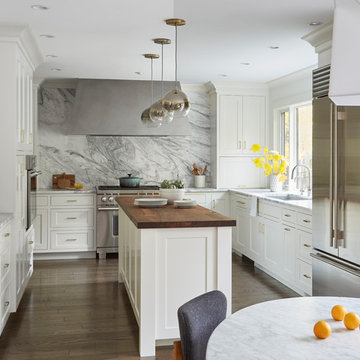
Free ebook, Creating the Ideal Kitchen. DOWNLOAD NOW
Working with this Glen Ellyn client was so much fun the first time around, we were thrilled when they called to say they were considering moving across town and might need some help with a bit of design work at the new house.
The kitchen in the new house had been recently renovated, but it was not exactly what they wanted. What started out as a few tweaks led to a pretty big overhaul of the kitchen, mudroom and laundry room. Luckily, we were able to use re-purpose the old kitchen cabinetry and custom island in the remodeling of the new laundry room — win-win!
As parents of two young girls, it was important for the homeowners to have a spot to store equipment, coats and all the “behind the scenes” necessities away from the main part of the house which is a large open floor plan. The existing basement mudroom and laundry room had great bones and both rooms were very large.
To make the space more livable and comfortable, we laid slate tile on the floor and added a built-in desk area, coat/boot area and some additional tall storage. We also reworked the staircase, added a new stair runner, gave a facelift to the walk-in closet at the foot of the stairs, and built a coat closet. The end result is a multi-functional, large comfortable room to come home to!
Just beyond the mudroom is the new laundry room where we re-used the cabinets and island from the original kitchen. The new laundry room also features a small powder room that used to be just a toilet in the middle of the room.
You can see the island from the old kitchen that has been repurposed for a laundry folding table. The other countertops are maple butcherblock, and the gold accents from the other rooms are carried through into this room. We were also excited to unearth an existing window and bring some light into the room.
Designed by: Susan Klimala, CKD, CBD
Photography by: Michael Alan Kaskel
For more information on kitchen and bath design ideas go to: www.kitchenstudio-ge.com
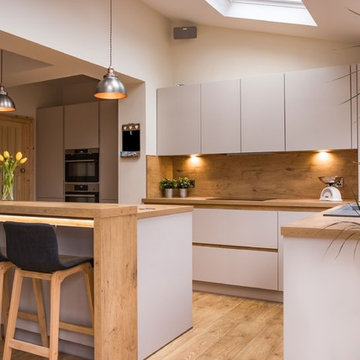
Laura Dunraven
Inspiration for a mid-sized modern kitchen in Other with a single-bowl sink, flat-panel cabinets, white cabinets, wood benchtops, timber splashback, stainless steel appliances, light hardwood floors and with island.
Inspiration for a mid-sized modern kitchen in Other with a single-bowl sink, flat-panel cabinets, white cabinets, wood benchtops, timber splashback, stainless steel appliances, light hardwood floors and with island.
Kitchen with Wood Benchtops Design Ideas
3