Kitchen with Wood Design Ideas
Refine by:
Budget
Sort by:Popular Today
21 - 40 of 41 photos
Item 1 of 3
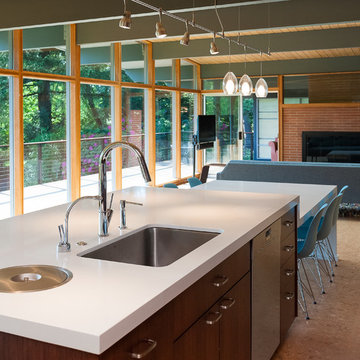
This is an example of a midcentury open plan kitchen in Portland with an undermount sink, flat-panel cabinets, dark wood cabinets, quartzite benchtops, white splashback, ceramic splashback, panelled appliances, cork floors, with island, white benchtop and wood.
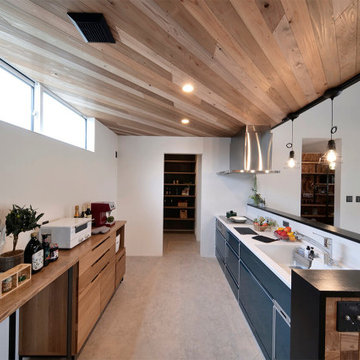
ハイサイドライトと 板張りの天井でアクセントを。
Photo of a large contemporary galley kitchen in Other with an undermount sink, flat-panel cabinets, black cabinets, wood benchtops, no island, grey floor, brown benchtop and wood.
Photo of a large contemporary galley kitchen in Other with an undermount sink, flat-panel cabinets, black cabinets, wood benchtops, no island, grey floor, brown benchtop and wood.
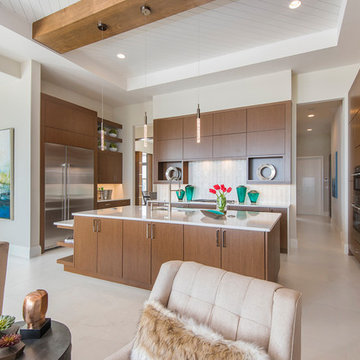
The slab front wood cabinets are a highlight of this kitchen. The brown cabinets create a level of clean lines and modern vibes. The contrast of the light walls and dark cabinets creates a mid -century modern vibe.
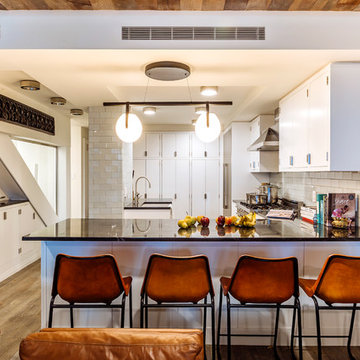
The kitchen renovation included simple, white kitchen shaker style kitchen cabinetry that was complimented by a bright, yellow, Italian range.
This combination of sophistication and whimsy made it’s way throughout the rest of the space.
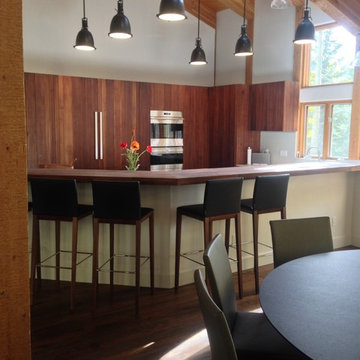
A modern kitchen design with flat paneled cabinets and black sconces.
Photo of a large contemporary l-shaped eat-in kitchen in Denver with flat-panel cabinets, medium wood cabinets, dark hardwood floors, with island, brown floor and wood.
Photo of a large contemporary l-shaped eat-in kitchen in Denver with flat-panel cabinets, medium wood cabinets, dark hardwood floors, with island, brown floor and wood.
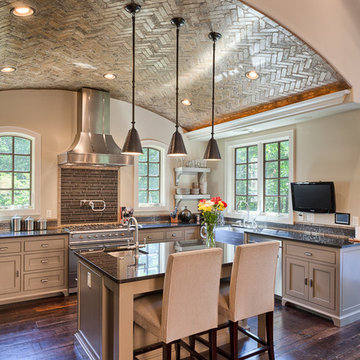
This is an example of a mid-sized traditional u-shaped open plan kitchen in Other with a farmhouse sink, raised-panel cabinets, grey cabinets, granite benchtops, black splashback, glass tile splashback, stainless steel appliances, dark hardwood floors, with island, brown floor and wood.
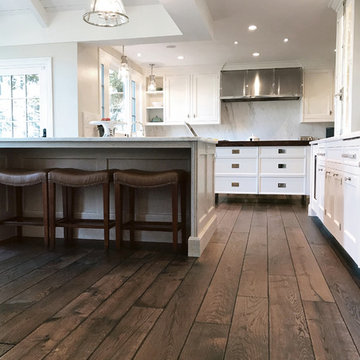
Using white throughout this home makes the dining room’s faint taupe walls pop with understated elegance. The beauty continues in the white and stainless kitchen, grounded on hand scraped flooring. Floor: 7” wide-plank Vintage French Oak | Rustic Character | Victorian Collection hand scraped | light distress | pillowed edge | color Bronze | Satin Hardwax Oil. For more information please email us at: sales@signaturehardwoods.com
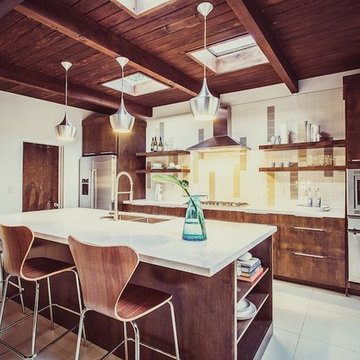
Dream midcentury modern kitchen complete with wood ceilings, walnut cabinetry and floating shelves.
Inspiration for a midcentury eat-in kitchen in Salt Lake City with flat-panel cabinets, quartzite benchtops, with island and wood.
Inspiration for a midcentury eat-in kitchen in Salt Lake City with flat-panel cabinets, quartzite benchtops, with island and wood.
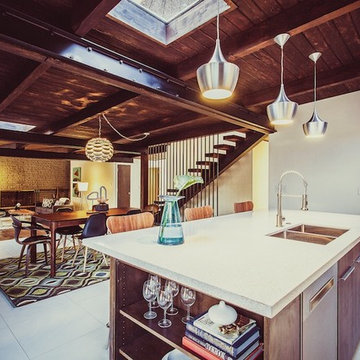
Dream midcentury modern kitchen complete with wood ceilings, walnut cabinetry and floating shelves.
Photo of a midcentury eat-in kitchen in Salt Lake City with flat-panel cabinets and wood.
Photo of a midcentury eat-in kitchen in Salt Lake City with flat-panel cabinets and wood.
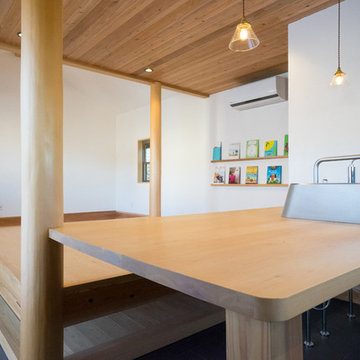
This is an example of a small modern kitchen in Other with porcelain floors and wood.
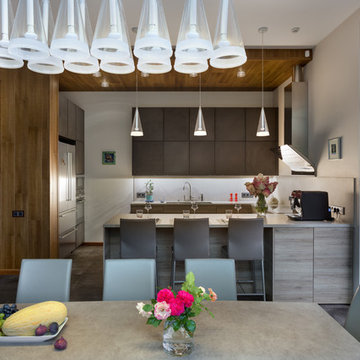
Архитекторы: Дмитрий Глушков, Фёдор Селенин; Фото: Антон Лихтарович
Inspiration for a mid-sized u-shaped kitchen in Moscow with an undermount sink, flat-panel cabinets, distressed cabinets, stainless steel appliances, with island and wood.
Inspiration for a mid-sized u-shaped kitchen in Moscow with an undermount sink, flat-panel cabinets, distressed cabinets, stainless steel appliances, with island and wood.
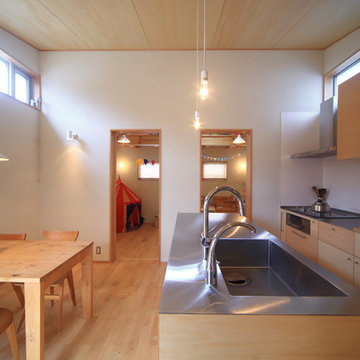
キッチンの横に子供部屋を配置しました。家事をしながらお子さんを見守ることができます。
Design ideas for a country galley eat-in kitchen in Nagoya with an integrated sink, flat-panel cabinets, beige cabinets, stainless steel benchtops, white splashback, stainless steel appliances, light hardwood floors, with island, beige floor, beige benchtop and wood.
Design ideas for a country galley eat-in kitchen in Nagoya with an integrated sink, flat-panel cabinets, beige cabinets, stainless steel benchtops, white splashback, stainless steel appliances, light hardwood floors, with island, beige floor, beige benchtop and wood.
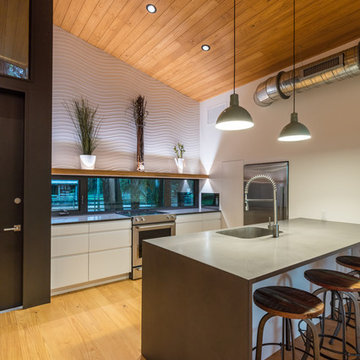
I built this on my property for my aging father who has some health issues. Handicap accessibility was a factor in design. His dream has always been to try retire to a cabin in the woods. This is what he got.
It is a 1 bedroom, 1 bath with a great room. It is 600 sqft of AC space. The footprint is 40' x 26' overall.
The site was the former home of our pig pen. I only had to take 1 tree to make this work and I planted 3 in its place. The axis is set from root ball to root ball. The rear center is aligned with mean sunset and is visible across a wetland.
The goal was to make the home feel like it was floating in the palms. The geometry had to simple and I didn't want it feeling heavy on the land so I cantilevered the structure beyond exposed foundation walls. My barn is nearby and it features old 1950's "S" corrugated metal panel walls. I used the same panel profile for my siding. I ran it vertical to math the barn, but also to balance the length of the structure and stretch the high point into the canopy, visually. The wood is all Southern Yellow Pine. This material came from clearing at the Babcock Ranch Development site. I ran it through the structure, end to end and horizontally, to create a seamless feel and to stretch the space. It worked. It feels MUCH bigger than it is.
I milled the material to specific sizes in specific areas to create precise alignments. Floor starters align with base. Wall tops adjoin ceiling starters to create the illusion of a seamless board. All light fixtures, HVAC supports, cabinets, switches, outlets, are set specifically to wood joints. The front and rear porch wood has three different milling profiles so the hypotenuse on the ceilings, align with the walls, and yield an aligned deck board below. Yes, I over did it. It is spectacular in its detailing. That's the benefit of small spaces.
Concrete counters and IKEA cabinets round out the conversation.
For those who could not live in a tiny house, I offer the Tiny-ish House.
Photos by Ryan Gamma
Staging by iStage Homes
Design assistance by Jimmy Thornton
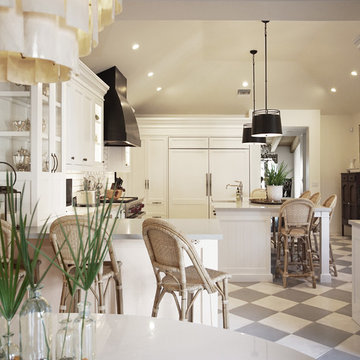
Heather Ryan, Interior Designer H.Ryan Studio - Scottsdale, AZ www.hryanstudio.com
Expansive transitional u-shaped eat-in kitchen in Phoenix with a farmhouse sink, recessed-panel cabinets, white cabinets, quartz benchtops, white splashback, terra-cotta splashback, stainless steel appliances, terra-cotta floors, with island, multi-coloured floor, grey benchtop and wood.
Expansive transitional u-shaped eat-in kitchen in Phoenix with a farmhouse sink, recessed-panel cabinets, white cabinets, quartz benchtops, white splashback, terra-cotta splashback, stainless steel appliances, terra-cotta floors, with island, multi-coloured floor, grey benchtop and wood.
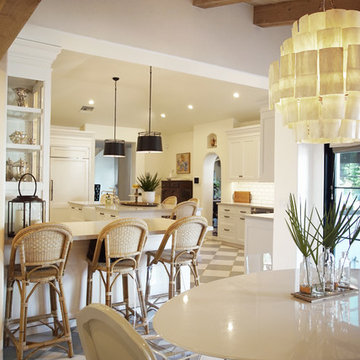
Heather Ryan, Interior Designer H.Ryan Studio - Scottsdale, AZ www.hryanstudio.com
This is an example of an expansive transitional eat-in kitchen in Phoenix with a farmhouse sink, recessed-panel cabinets, white cabinets, quartz benchtops, white splashback, terra-cotta splashback, stainless steel appliances, terra-cotta floors, with island, multi-coloured floor, grey benchtop and wood.
This is an example of an expansive transitional eat-in kitchen in Phoenix with a farmhouse sink, recessed-panel cabinets, white cabinets, quartz benchtops, white splashback, terra-cotta splashback, stainless steel appliances, terra-cotta floors, with island, multi-coloured floor, grey benchtop and wood.
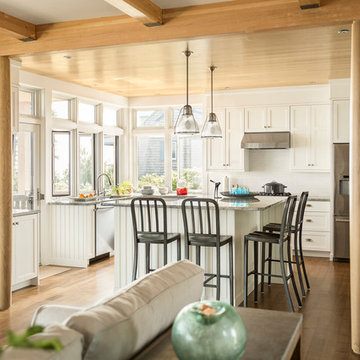
Cook and entertain in this modern, coastal kitchen. Custom designed by architects, the kitchen features plenty of windows, light, and subtle styling.
Photo of a beach style l-shaped eat-in kitchen in Portland Maine with an undermount sink, recessed-panel cabinets, white cabinets, stainless steel appliances, medium hardwood floors, with island, grey benchtop and wood.
Photo of a beach style l-shaped eat-in kitchen in Portland Maine with an undermount sink, recessed-panel cabinets, white cabinets, stainless steel appliances, medium hardwood floors, with island, grey benchtop and wood.

Inspiration for a large modern u-shaped eat-in kitchen in Los Angeles with a drop-in sink, raised-panel cabinets, white cabinets, granite benchtops, white splashback, granite splashback, stainless steel appliances, porcelain floors, with island, beige floor, white benchtop and wood.
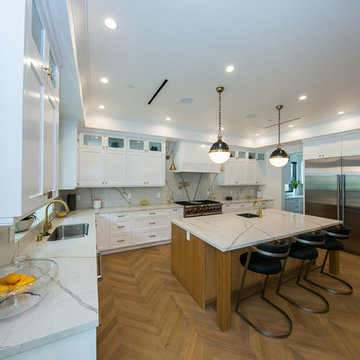
This modern contemporary kitchen offers continuous countertops and ample cabinet storage creating an easy and convenient flow. It is made out of solid white cabinets with bronze hardware and accessories, white marble slab and matching backsplash to compliment the overall look of the kitchen.
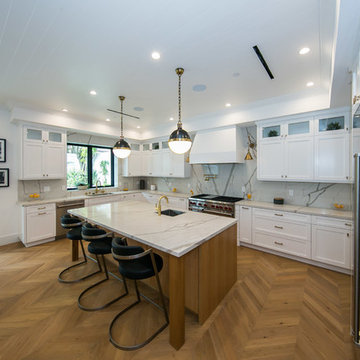
This modern contemporary kitchen offers continuous countertops and ample cabinet storage creating an easy and convenient flow. It is made out of solid white cabinets with bronze hardware and accessories, white marble slab and matching backsplash to compliment the overall look of the kitchen.
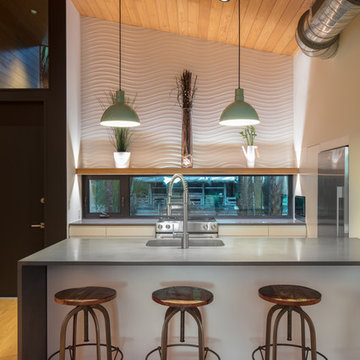
I built this on my property for my aging father who has some health issues. Handicap accessibility was a factor in design. His dream has always been to try retire to a cabin in the woods. This is what he got.
It is a 1 bedroom, 1 bath with a great room. It is 600 sqft of AC space. The footprint is 40' x 26' overall.
The site was the former home of our pig pen. I only had to take 1 tree to make this work and I planted 3 in its place. The axis is set from root ball to root ball. The rear center is aligned with mean sunset and is visible across a wetland.
The goal was to make the home feel like it was floating in the palms. The geometry had to simple and I didn't want it feeling heavy on the land so I cantilevered the structure beyond exposed foundation walls. My barn is nearby and it features old 1950's "S" corrugated metal panel walls. I used the same panel profile for my siding. I ran it vertical to match the barn, but also to balance the length of the structure and stretch the high point into the canopy, visually. The wood is all Southern Yellow Pine. This material came from clearing at the Babcock Ranch Development site. I ran it through the structure, end to end and horizontally, to create a seamless feel and to stretch the space. It worked. It feels MUCH bigger than it is.
I milled the material to specific sizes in specific areas to create precise alignments. Floor starters align with base. Wall tops adjoin ceiling starters to create the illusion of a seamless board. All light fixtures, HVAC supports, cabinets, switches, outlets, are set specifically to wood joints. The front and rear porch wood has three different milling profiles so the hypotenuse on the ceilings, align with the walls, and yield an aligned deck board below. Yes, I over did it. It is spectacular in its detailing. That's the benefit of small spaces.
Concrete counters and IKEA cabinets round out the conversation.
For those who cannot live tiny, I offer the Tiny-ish House.
Photos by Ryan Gamma
Staging by iStage Homes
Design Assistance Jimmy Thornton
Kitchen with Wood Design Ideas
2