Kitchen with Wood Design Ideas
Refine by:
Budget
Sort by:Popular Today
41 - 60 of 113 photos
Item 1 of 3
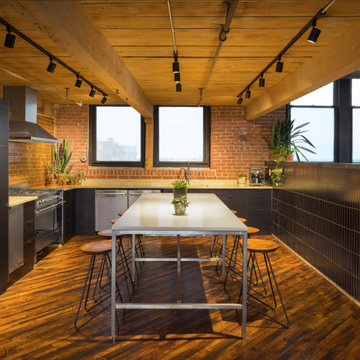
This kitchen's warm neutral brick backsplash amplifies the industrial style of the space.
DESIGN
Foreground Design
PHOTOS
Anthony White
INSTALLER
Printfresh
Tile Shown: Glazed Thin Brick in Columbia Plateau
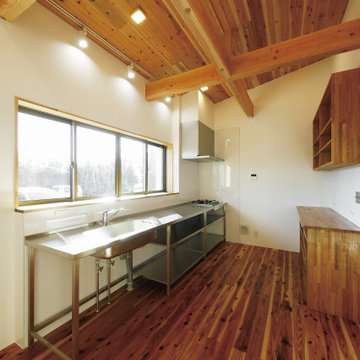
施主支給ステンレスキッチンと造作したキッチン収納。
This is an example of a single-wall separate kitchen in Other with dark wood cabinets, stainless steel benchtops, white splashback, stainless steel appliances, dark hardwood floors and wood.
This is an example of a single-wall separate kitchen in Other with dark wood cabinets, stainless steel benchtops, white splashback, stainless steel appliances, dark hardwood floors and wood.
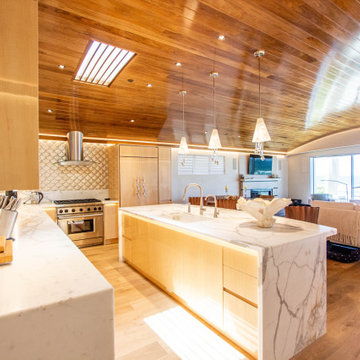
This is an example of a beach style l-shaped open plan kitchen in Other with an undermount sink, flat-panel cabinets, medium wood cabinets, stainless steel appliances, medium hardwood floors, with island, multi-coloured benchtop and wood.
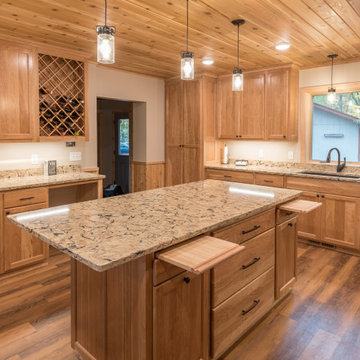
This family cabin had a full kitchen/dining addition and remodel. The cabinets are custom-built cherry with a natural finish. The countertops are Cambria "Bradshaw".
Designer: Ally Gonzales, Lampert Lumber, Rice Lake, WI
Contractor/Cabinet Builder: Damian Ferguson, Rice Lake, WI
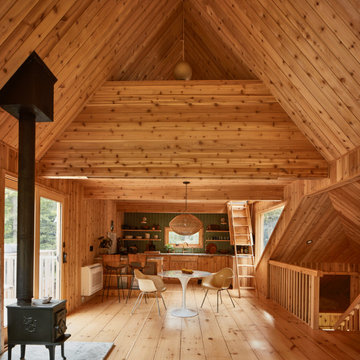
Small midcentury u-shaped open plan kitchen in New York with a single-bowl sink, shaker cabinets, light wood cabinets, marble benchtops, green splashback, ceramic splashback, panelled appliances, light hardwood floors, a peninsula, yellow floor, grey benchtop and wood.
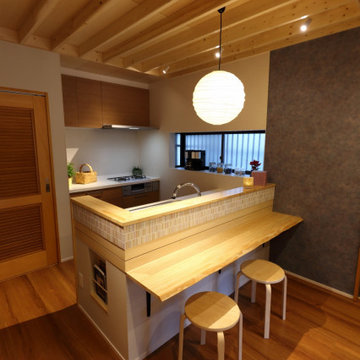
明るく広く、見通しが良いようレンジフード(コンロ)は手前に設けず、二列型の対面キッチンに。
キッチンに立てば、リビングやその奥に広がる庭まで見通せます。
キッチン前には耳付きの木製カウンターと、アクセントとなるエクリュカラーのモザイクタイルを設けることで、やわらかで和やかな雰囲気に会話も弾みます。
Design ideas for an arts and crafts galley eat-in kitchen in Other with an undermount sink, flat-panel cabinets, brown cabinets, solid surface benchtops, plywood floors, brown floor, white benchtop and wood.
Design ideas for an arts and crafts galley eat-in kitchen in Other with an undermount sink, flat-panel cabinets, brown cabinets, solid surface benchtops, plywood floors, brown floor, white benchtop and wood.
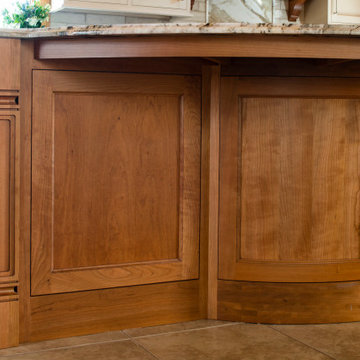
Beautiful Shorewood, MN kitchen remodel by Sawhill Custom Kitchen & Design, serving Minneapolis & St. Paul. See more examples of our work at www.sawhillkitchens.com
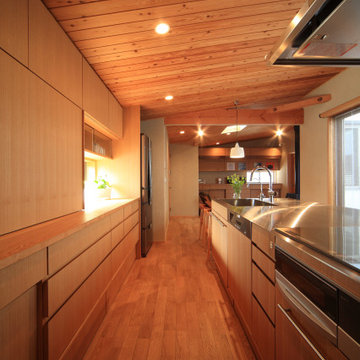
使い勝手や、収納するものに合わせてつくったオーダーキッチンは、使いやすくて調理や片づけがスムーズです。
Design ideas for a midcentury single-wall open plan kitchen in Nagoya with an integrated sink, flat-panel cabinets, beige cabinets, stainless steel benchtops, stainless steel appliances, medium hardwood floors, with island, beige floor, beige benchtop and wood.
Design ideas for a midcentury single-wall open plan kitchen in Nagoya with an integrated sink, flat-panel cabinets, beige cabinets, stainless steel benchtops, stainless steel appliances, medium hardwood floors, with island, beige floor, beige benchtop and wood.
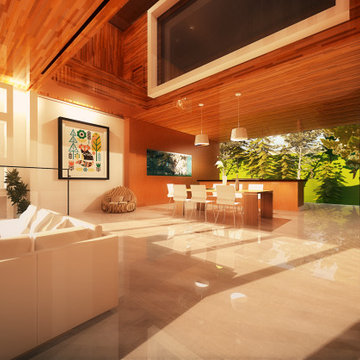
Design ideas for a large modern l-shaped open plan kitchen in Los Angeles with an undermount sink, flat-panel cabinets, medium wood cabinets, limestone benchtops, stainless steel appliances, concrete floors, with island, beige floor, black benchtop and wood.
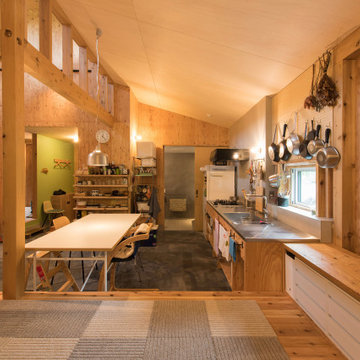
写真 新良太
Design ideas for a small country single-wall eat-in kitchen in Sapporo with an integrated sink, open cabinets, medium wood cabinets, stainless steel benchtops, brown splashback, timber splashback, black appliances, concrete floors, no island, black floor, grey benchtop and wood.
Design ideas for a small country single-wall eat-in kitchen in Sapporo with an integrated sink, open cabinets, medium wood cabinets, stainless steel benchtops, brown splashback, timber splashback, black appliances, concrete floors, no island, black floor, grey benchtop and wood.
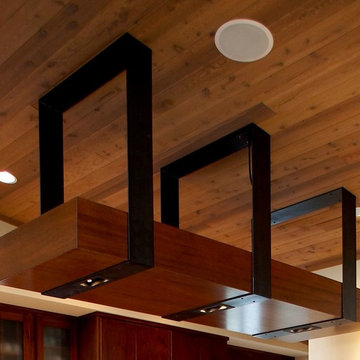
Pendant light over kitchen island, Photography by Ian Gleadle.
Inspiration for a mid-sized contemporary single-wall kitchen in Seattle with with island and wood.
Inspiration for a mid-sized contemporary single-wall kitchen in Seattle with with island and wood.
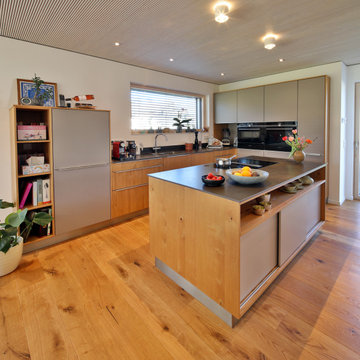
Energiebezugsfläche: 165 qm
Heizung und Warmwasserbereitung über Wärmepumpen-Kompaktgerät mittels Zuluft und zusätzlichen Bodenheizflächen .
Ökologie: Größtenteils Verwendung von Baustoffen aus nachwachsenden Rohstoffen.
Der Stromverbrauch des Hauses für die Primärenergie (Warmwasser, Heizung, Hilfs- und Haushaltsstrom) wird durch die hauseigene Photovoltaikanlage erzeugt.
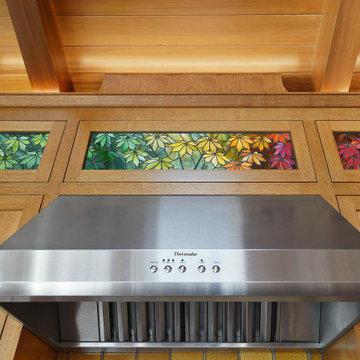
This custom home, sitting above the City within the hills of Corvallis, was carefully crafted with attention to the smallest detail. The homeowners came to us with a vision of their dream home, and it was all hands on deck between the G. Christianson team and our Subcontractors to create this masterpiece! Each room has a theme that is unique and complementary to the essence of the home, highlighted in the Swamp Bathroom and the Dogwood Bathroom. The home features a thoughtful mix of materials, using stained glass, tile, art, wood, and color to create an ambiance that welcomes both the owners and visitors with warmth. This home is perfect for these homeowners, and fits right in with the nature surrounding the home!
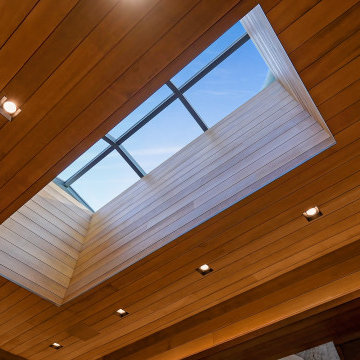
An additional skylight in the kitchen adds ambient, natural light to the countertops below.
Custom windows, doors, and hardware designed and furnished by Thermally Broken Steel USA.
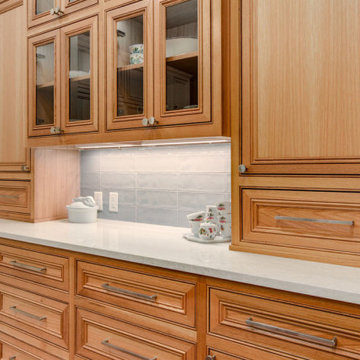
Large transitional separate kitchen in Other with an undermount sink, beaded inset cabinets, light wood cabinets, quartz benchtops, blue splashback, ceramic splashback, stainless steel appliances, medium hardwood floors, with island, white benchtop and wood.
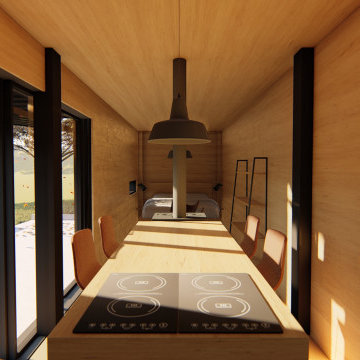
Photo of a small country single-wall open plan kitchen in Other with a drop-in sink, beaded inset cabinets, wood benchtops, black appliances, light hardwood floors, with island, beige benchtop and wood.
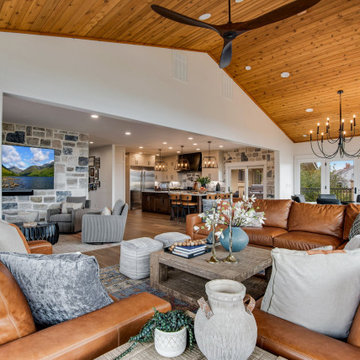
We created an exquisite kitchen that would be any chef's dream with a coffee beverage bar and large walk in pantry where there was no pantry before. This specular home has vaulted ceiling in the family room and now that we have removed all the walls surround the kitchen you will be able to advantage of the amazing mountain views. The central island completes the kitchen space beautifully, adding seating for friends and family to join the chef, plus more countertop space, sink and under counter storage, leaving no detail overlooked. The perimeter of the kitchen has leathered granite countertops and Stone backsplashes create such a unique look and bring a level of warmth to a kitchen. The Material Mix really brings the natural elements together in this home remodel.
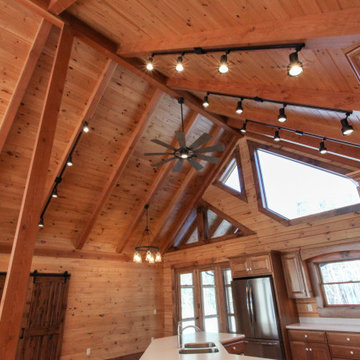
Photo of a country u-shaped eat-in kitchen with a double-bowl sink, raised-panel cabinets, medium wood cabinets, timber splashback, stainless steel appliances, light hardwood floors, with island, yellow floor, white benchtop and wood.
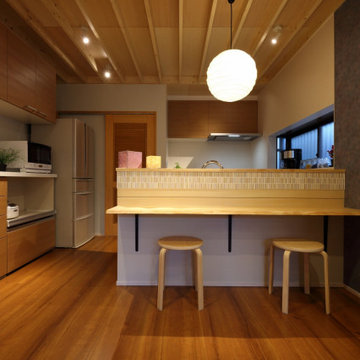
明るく広く、見通しが良いようレンジフード(コンロ)は手前に設けず、二列型の対面キッチンに。
キッチンに立てば、リビングやその奥に広がる庭まで見通せます。
キッチン前には耳付きの木製カウンターと、アクセントとなるエクリュカラーのモザイクタイルを設けることで、やわらかで和やかな雰囲気に会話も弾みます。
This is an example of an arts and crafts galley eat-in kitchen in Other with an undermount sink, flat-panel cabinets, brown cabinets, solid surface benchtops, plywood floors, brown floor, white benchtop and wood.
This is an example of an arts and crafts galley eat-in kitchen in Other with an undermount sink, flat-panel cabinets, brown cabinets, solid surface benchtops, plywood floors, brown floor, white benchtop and wood.
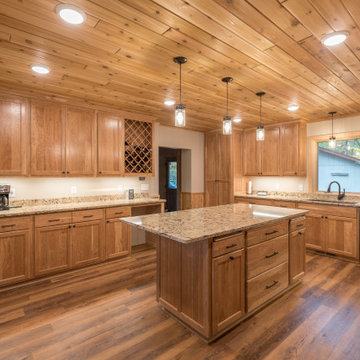
This family cabin had a full kitchen/dining addition and remodel. The cabinets are custom-built cherry with a natural finish. The countertops are Cambria "Bradshaw".
Designer: Ally Gonzales, Lampert Lumber, Rice Lake, WI
Contractor/Cabinet Builder: Damian Ferguson, Rice Lake, WI
Kitchen with Wood Design Ideas
3