Kitchen with Yellow Cabinets and Beige Floor Design Ideas
Refine by:
Budget
Sort by:Popular Today
161 - 180 of 474 photos
Item 1 of 3
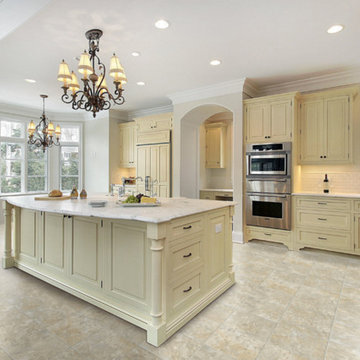
Inspiration for a large transitional l-shaped open plan kitchen in Chicago with an undermount sink, raised-panel cabinets, yellow cabinets, marble benchtops, white splashback, porcelain splashback, panelled appliances, ceramic floors, with island and beige floor.
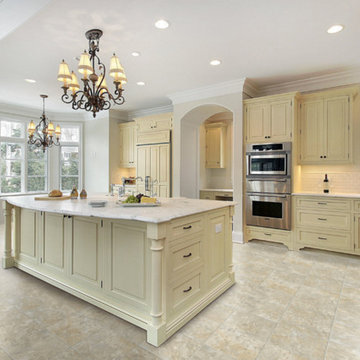
Large traditional l-shaped separate kitchen in Tampa with ceramic floors, beige floor, a farmhouse sink, raised-panel cabinets, yellow cabinets, marble benchtops, white splashback, subway tile splashback, stainless steel appliances and with island.
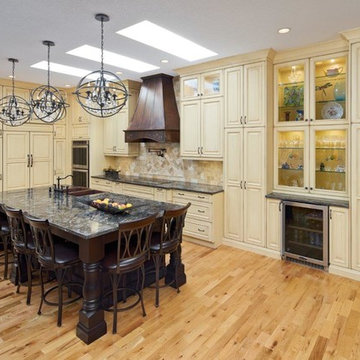
Design ideas for a large country l-shaped open plan kitchen in Calgary with a farmhouse sink, raised-panel cabinets, yellow cabinets, granite benchtops, beige splashback, ceramic splashback, panelled appliances, medium hardwood floors, with island and beige floor.
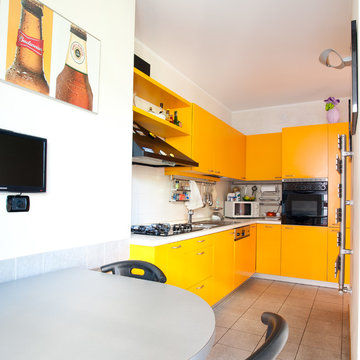
Vista d' insieme cucina
Fotografo NCA-Nunzio Carraffa
Inspiration for a mid-sized contemporary l-shaped open plan kitchen in Milan with a drop-in sink, flat-panel cabinets, yellow cabinets, laminate benchtops, beige splashback, black appliances, porcelain floors, a peninsula and beige floor.
Inspiration for a mid-sized contemporary l-shaped open plan kitchen in Milan with a drop-in sink, flat-panel cabinets, yellow cabinets, laminate benchtops, beige splashback, black appliances, porcelain floors, a peninsula and beige floor.
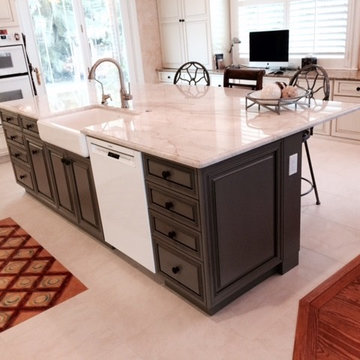
Large transitional kitchen in Tampa with a farmhouse sink, raised-panel cabinets, yellow cabinets, quartzite benchtops, beige splashback, ceramic splashback, white appliances, porcelain floors, with island and beige floor.
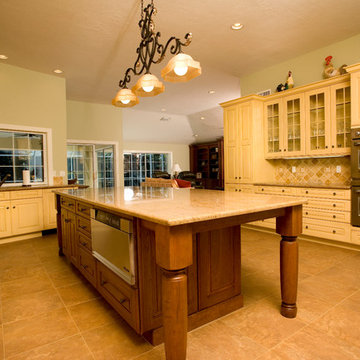
Southwest Florida’s hot summers and mild winters, along with amenity-rich communities and beautiful homes, attract retirees from around the world every year. And, it is not uncommon to see these active adults choosing to spend their summers away from Florida, only to return for the fall/winter.
For our fabulous clients, that’s exactly what they did. After spending summers in Michigan, and winters in Bonita Springs, Florida, they decided to set down some roots. They purchased a home in Bonita Bay where they had enough space to build a guest suite for an aging parent who needed around the clock care.
After interviewing three different contractors, the chose to retain Progressive Design Build’s design services.
Progressive invested a lot of time during the design process to ensure the design concept was thorough and reflected the couple’s vision. Options were presented, giving these homeowners several alternatives and good ideas on how to realize their vision, while working within their budget. Progressive Design Build guided the couple all the way—through selections and finishes, saving valuable time and money.
When all was said and done, the design plan included a completely remodeled master suite, a separate master suite for the couple’s aging parents, a new kitchen, family room entertainment area, and laundry room. The cozy home was renovated with tiled flooring throughout, with the exception of carpeting in the bedrooms. Progressive Design Build modified some interior walls, created Wainscoted panels, a new home office, and completely painted the home inside and out.
This project resulted in the first of four additional projects this homeowner would complete with Progressive Design Build over the next five years.
Kitchen: Varying heights and depths breaks up that long wall of DuraSupreme Cabinetry. Includes tumbled marble back splash and radiused island.
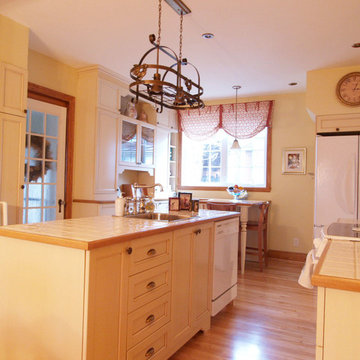
Photo of a mid-sized traditional u-shaped eat-in kitchen in Montreal with a drop-in sink, recessed-panel cabinets, yellow cabinets, tile benchtops, white appliances, light hardwood floors, with island and beige floor.
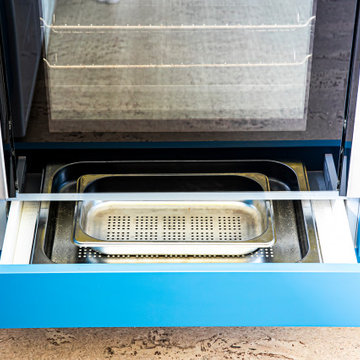
This compact kitchen was carefully designed to make the space work hard for the clients. Our client wanted a highly functional kitchen. We came up with lots of ideas for the small kitchen storage to make every inch count.
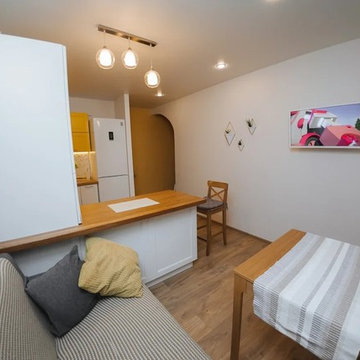
Inspiration for a large contemporary eat-in kitchen in Saint Petersburg with an undermount sink, recessed-panel cabinets, yellow cabinets, wood benchtops, white splashback, mosaic tile splashback, white appliances, porcelain floors, a peninsula, beige floor and brown benchtop.
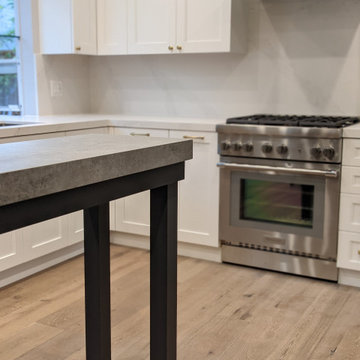
This is Design-Build Project by Kitchen Inspiration Inc.
Custom Cabinets: Sollera Fine Cabinetry
Custom Countertop: Silestone
Hardware: Top Knobs
Flooring: Engineer Wood Floor
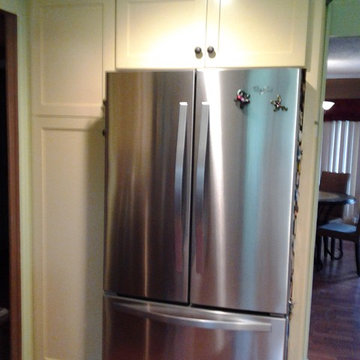
Inspiration for a mid-sized country u-shaped open plan kitchen in Detroit with shaker cabinets, yellow cabinets, wood benchtops, stainless steel appliances, laminate floors, a peninsula, beige floor and black benchtop.
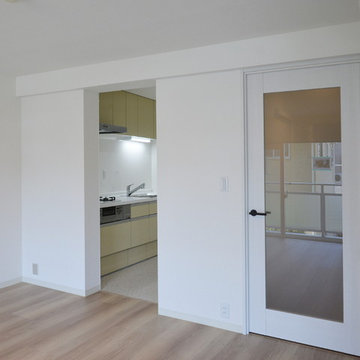
マンションリフォーム 築32年 フルリノベーション
Inspiration for a scandinavian single-wall separate kitchen in Other with an integrated sink, flat-panel cabinets, yellow cabinets, solid surface benchtops, white splashback, vinyl floors and beige floor.
Inspiration for a scandinavian single-wall separate kitchen in Other with an integrated sink, flat-panel cabinets, yellow cabinets, solid surface benchtops, white splashback, vinyl floors and beige floor.
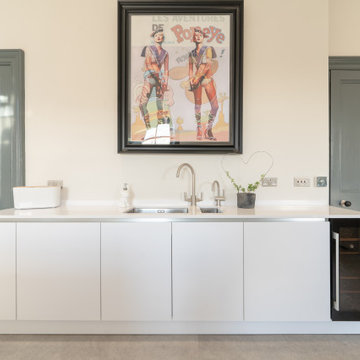
Photo of a large traditional l-shaped open plan kitchen in Edinburgh with an integrated sink, flat-panel cabinets, yellow cabinets, quartzite benchtops, beige splashback, stone tile splashback, stainless steel appliances, cement tiles, with island, beige floor and white benchtop.
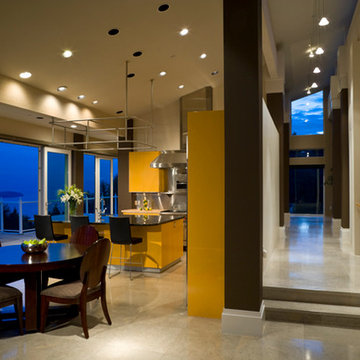
Design ideas for a large modern l-shaped open plan kitchen in Vancouver with flat-panel cabinets, yellow cabinets, granite benchtops, stainless steel appliances, with island, an undermount sink, metallic splashback, metal splashback, ceramic floors and beige floor.
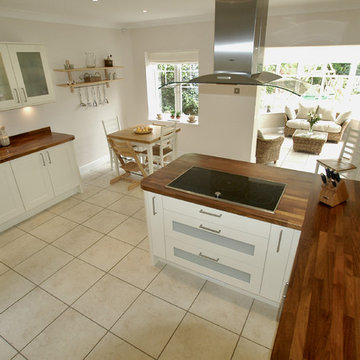
This kitchen features sprayed satin cream shaker doors with a porcelain floor and a full compliment of appliances including a wine cooler cabinet
Inspiration for an expansive contemporary u-shaped eat-in kitchen in Kent with a drop-in sink, shaker cabinets, yellow cabinets, wood benchtops, stainless steel appliances, porcelain floors, a peninsula, beige floor and brown benchtop.
Inspiration for an expansive contemporary u-shaped eat-in kitchen in Kent with a drop-in sink, shaker cabinets, yellow cabinets, wood benchtops, stainless steel appliances, porcelain floors, a peninsula, beige floor and brown benchtop.
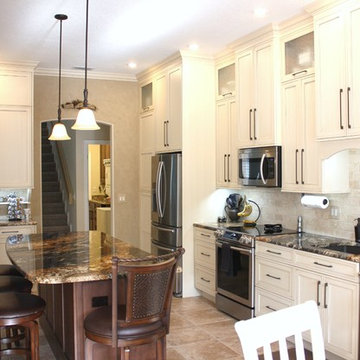
Beautiful open kitchen in a traditional home.
Inspiration for a large traditional single-wall open plan kitchen in Other with an integrated sink, recessed-panel cabinets, yellow cabinets, granite benchtops, white splashback, with island and beige floor.
Inspiration for a large traditional single-wall open plan kitchen in Other with an integrated sink, recessed-panel cabinets, yellow cabinets, granite benchtops, white splashback, with island and beige floor.
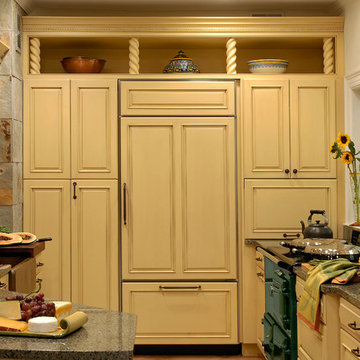
Washington, DC Traditional Kitchen
#JenniferGilmer
http://www.gilmerkitchens.com/
Photography by Bob Narod
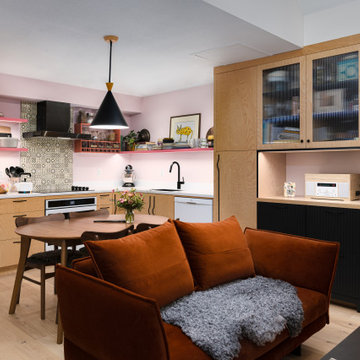
By not having any upper cabinets, the space feels less crowded and bigger, as if it belongs to a larger home. The few cabinets in the kitchen are efficiently utilized, but we had to compensate for storage elsewhere.
We have designed a custom hutch for Michelle that serves multiple purposes. It not only provides storage for overstock from the kitchen but also acts as a hub for her electronics, paperwork, printer, filing drawer, and craft supplies.
The kitchen is influenced by Scandinavian design, featuring playful shades of pink on the walls, the floating shelf, and the vintage spice cubby (coral). Timeless black and white accents throughout the space complement the pink accents in a subtle way.
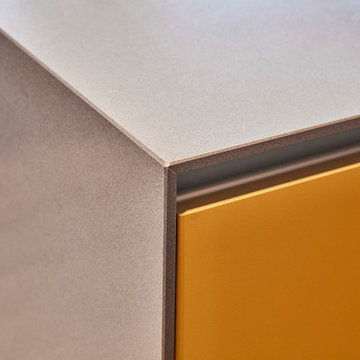
This is an example of a mid-sized contemporary u-shaped open plan kitchen in Other with a drop-in sink, flat-panel cabinets, yellow cabinets, quartzite benchtops, grey splashback, black appliances, medium hardwood floors, multiple islands, beige floor and grey benchtop.
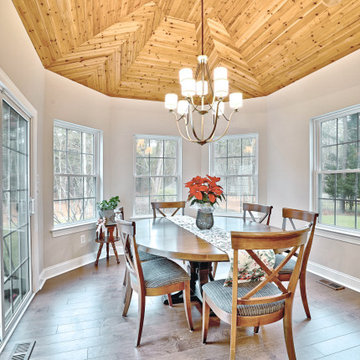
Elegant and sophisticated kitchen remodel from a Medford NJ home! The white perimeter and blue island cabinets are from the award-winning Bertch brand. Honey bronze gold color light fixtures and hardware add great character and a white quartz countertop and white tile backslash finish off the look.
Kitchen with Yellow Cabinets and Beige Floor Design Ideas
9