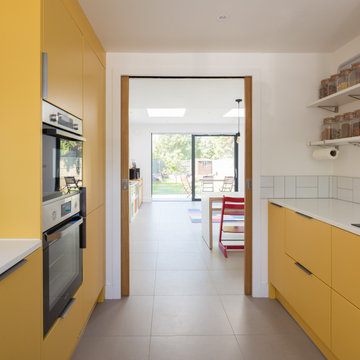Kitchen with Yellow Cabinets and Grey Floor Design Ideas
Refine by:
Budget
Sort by:Popular Today
1 - 20 of 261 photos
Item 1 of 3
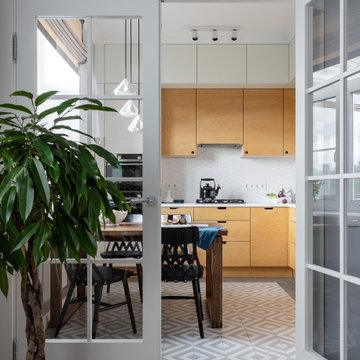
Mid-sized scandinavian l-shaped eat-in kitchen in Saint Petersburg with flat-panel cabinets, yellow cabinets, solid surface benchtops, white splashback, ceramic splashback, ceramic floors, no island, grey floor and white benchtop.
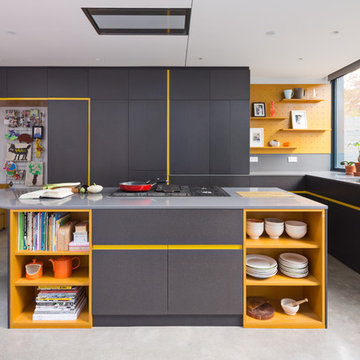
Adam Scott
This is an example of a contemporary l-shaped kitchen in London with an undermount sink, flat-panel cabinets, yellow cabinets, with island and grey floor.
This is an example of a contemporary l-shaped kitchen in London with an undermount sink, flat-panel cabinets, yellow cabinets, with island and grey floor.
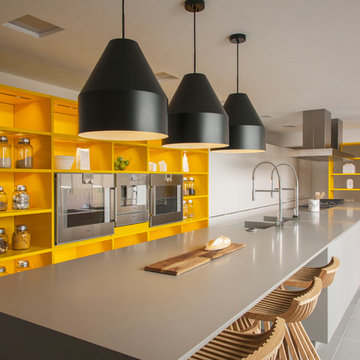
Cocinas Chef d´Oeuvre - Leicht
Photo of a large contemporary single-wall kitchen in Barcelona with open cabinets, yellow cabinets, with island, grey floor and stainless steel appliances.
Photo of a large contemporary single-wall kitchen in Barcelona with open cabinets, yellow cabinets, with island, grey floor and stainless steel appliances.
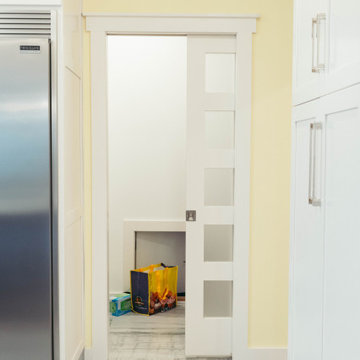
This dark, dreary kitchen was large, but not being used well. The family of 7 had outgrown the limited storage and experienced traffic bottlenecks when in the kitchen together. A bright, cheerful and more functional kitchen was desired, as well as a new pantry space.
We gutted the kitchen and closed off the landing through the door to the garage to create a new pantry. A frosted glass pocket door eliminates door swing issues. In the pantry, a small access door opens to the garage so groceries can be loaded easily. Grey wood-look tile was laid everywhere.
We replaced the small window and added a 6’x4’ window, instantly adding tons of natural light. A modern motorized sheer roller shade helps control early morning glare. Three free-floating shelves are to the right of the window for favorite décor and collectables.
White, ceiling-height cabinets surround the room. The full-overlay doors keep the look seamless. Double dishwashers, double ovens and a double refrigerator are essentials for this busy, large family. An induction cooktop was chosen for energy efficiency, child safety, and reliability in cooking. An appliance garage and a mixer lift house the much-used small appliances.
An ice maker and beverage center were added to the side wall cabinet bank. The microwave and TV are hidden but have easy access.
The inspiration for the room was an exclusive glass mosaic tile. The large island is a glossy classic blue. White quartz countertops feature small flecks of silver. Plus, the stainless metal accent was even added to the toe kick!
Upper cabinet, under-cabinet and pendant ambient lighting, all on dimmers, was added and every light (even ceiling lights) is LED for energy efficiency.
White-on-white modern counter stools are easy to clean. Plus, throughout the room, strategically placed USB outlets give tidy charging options.
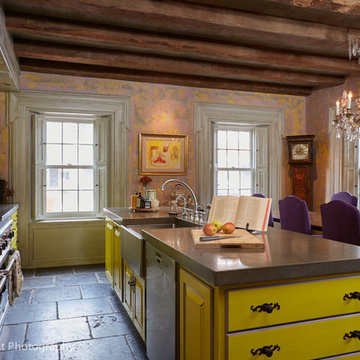
Greg West Photography
Inspiration for a large eclectic single-wall eat-in kitchen in Boston with a farmhouse sink, raised-panel cabinets, yellow cabinets, concrete benchtops, multi-coloured splashback, mosaic tile splashback, stainless steel appliances, with island, grey floor and grey benchtop.
Inspiration for a large eclectic single-wall eat-in kitchen in Boston with a farmhouse sink, raised-panel cabinets, yellow cabinets, concrete benchtops, multi-coloured splashback, mosaic tile splashback, stainless steel appliances, with island, grey floor and grey benchtop.
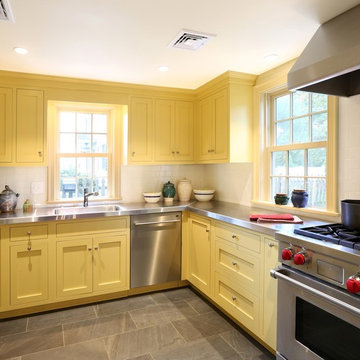
Bright yellow cabinets and stainless steel counters make this cozy kitchen special and easy to cook in. Looks out over lovely mature private garden.
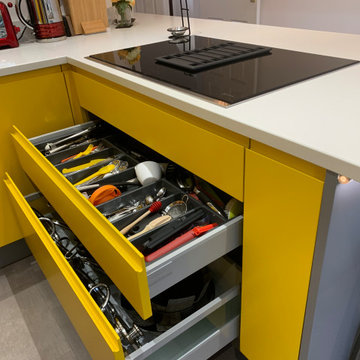
This kitchen has a home for everything. This utensil cutlery tray and extra wide pan drawer keeps everything organised too!
This is an example of a mid-sized contemporary u-shaped separate kitchen in Buckinghamshire with flat-panel cabinets, yellow cabinets, quartzite benchtops, white splashback, panelled appliances, vinyl floors, a peninsula, grey floor and white benchtop.
This is an example of a mid-sized contemporary u-shaped separate kitchen in Buckinghamshire with flat-panel cabinets, yellow cabinets, quartzite benchtops, white splashback, panelled appliances, vinyl floors, a peninsula, grey floor and white benchtop.
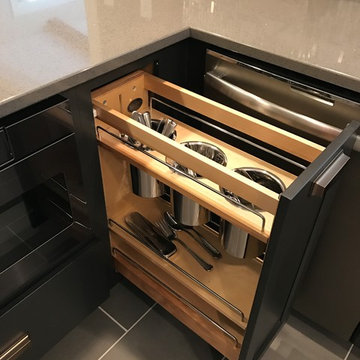
The kitchen was designed in Starmark Cabinetry's Maple Cosmopolitan featuring a tuxedo style with White and Graphite finishes. The Vicostone quartz counters are Sparkling Grey Poilshed. Hardware is from Hickory Hardware in Verona Bronze. Appliances from GE in Slate with a Sharp microwave drawer.
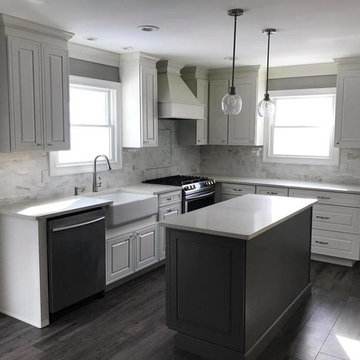
Most of the time the space doesn’t have to be huge or require an unattainable budget in order to make your dream kitchen a reality. As a company we strive to provide the most amount of value for our customers. Our highly skilled team has the knowledge to make all your pinned photos and story boards come to life.
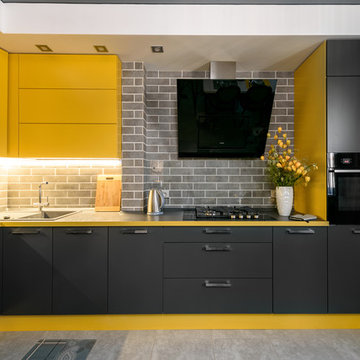
Асия Орлова
Inspiration for a mid-sized contemporary l-shaped eat-in kitchen in Other with an undermount sink, flat-panel cabinets, yellow cabinets, solid surface benchtops, black splashback, ceramic splashback, black appliances, porcelain floors, with island, grey floor and black benchtop.
Inspiration for a mid-sized contemporary l-shaped eat-in kitchen in Other with an undermount sink, flat-panel cabinets, yellow cabinets, solid surface benchtops, black splashback, ceramic splashback, black appliances, porcelain floors, with island, grey floor and black benchtop.
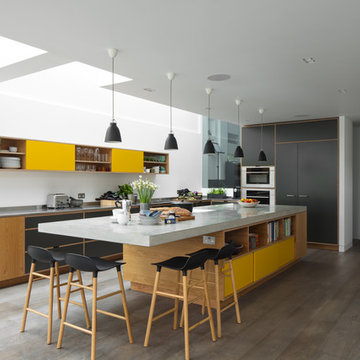
Bespoke Uncommon Projects plywood kitchen. Oak veneered ply carcasses, stainless steel worktops on the base units and Wolf, Sub-zero and Bora appliances. Island with built in wine fridge, pan and larder storage, topped with a bespoke cantilevered concrete worktop breakfast bar.
Photos by Jocelyn Low
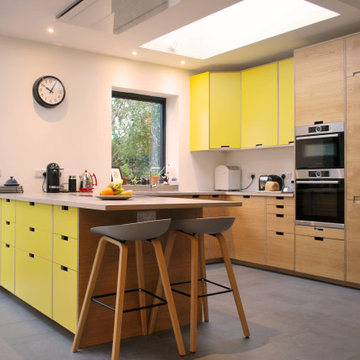
This kitchen space was designed with carefully positioned roof lights and aligning windows to maximise light quality and coherence throughout the space. This open plan modern style oak kitchen features incoperated breakfast bar and integrated appliances.
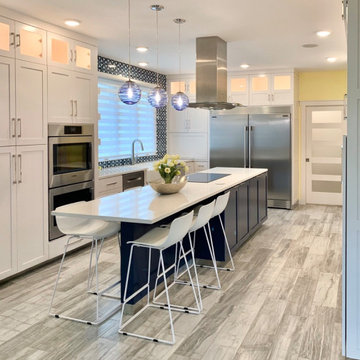
This dark, dreary kitchen was large, but not being used well. The family of 7 had outgrown the limited storage and experienced traffic bottlenecks when in the kitchen together. A bright, cheerful and more functional kitchen was desired, as well as a new pantry space.
We gutted the kitchen and closed off the landing through the door to the garage to create a new pantry. A frosted glass pocket door eliminates door swing issues. In the pantry, a small access door opens to the garage so groceries can be loaded easily. Grey wood-look tile was laid everywhere.
We replaced the small window and added a 6’x4’ window, instantly adding tons of natural light. A modern motorized sheer roller shade helps control early morning glare. Three free-floating shelves are to the right of the window for favorite décor and collectables.
White, ceiling-height cabinets surround the room. The full-overlay doors keep the look seamless. Double dishwashers, double ovens and a double refrigerator are essentials for this busy, large family. An induction cooktop was chosen for energy efficiency, child safety, and reliability in cooking. An appliance garage and a mixer lift house the much-used small appliances.
An ice maker and beverage center were added to the side wall cabinet bank. The microwave and TV are hidden but have easy access.
The inspiration for the room was an exclusive glass mosaic tile. The large island is a glossy classic blue. White quartz countertops feature small flecks of silver. Plus, the stainless metal accent was even added to the toe kick!
Upper cabinet, under-cabinet and pendant ambient lighting, all on dimmers, was added and every light (even ceiling lights) is LED for energy efficiency.
White-on-white modern counter stools are easy to clean. Plus, throughout the room, strategically placed USB outlets give tidy charging options.
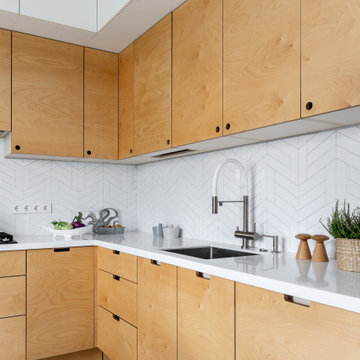
Design ideas for a mid-sized scandinavian l-shaped eat-in kitchen in Saint Petersburg with flat-panel cabinets, yellow cabinets, solid surface benchtops, white splashback, ceramic splashback, ceramic floors, no island, grey floor and white benchtop.
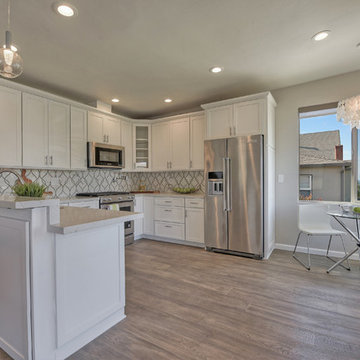
After photo of kitchen remodel
This is an example of a mid-sized contemporary u-shaped open plan kitchen in San Diego with an undermount sink, shaker cabinets, yellow cabinets, quartzite benchtops, grey splashback, stone tile splashback, stainless steel appliances, light hardwood floors, no island, grey floor and white benchtop.
This is an example of a mid-sized contemporary u-shaped open plan kitchen in San Diego with an undermount sink, shaker cabinets, yellow cabinets, quartzite benchtops, grey splashback, stone tile splashback, stainless steel appliances, light hardwood floors, no island, grey floor and white benchtop.
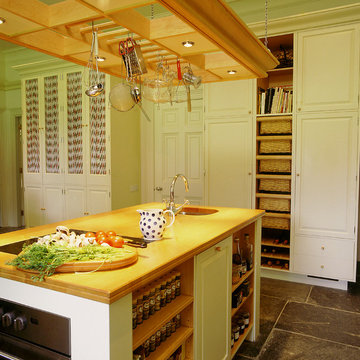
This painted kitchen was designed for the Chairman of David Hicks Plc. It was designed to complement the classic, elegant interior of a Cornish manor house. The interiors of the kitchen cupboards were made from maple with dovetailed maple drawers. The worktops were made from maple and iroko. The finial hinges to all the doors were silvered to add a touch of luxury to this bespoke kitchen. This is a kitchen with a classic understated English country look.
Designed and hand built by Tim Wood
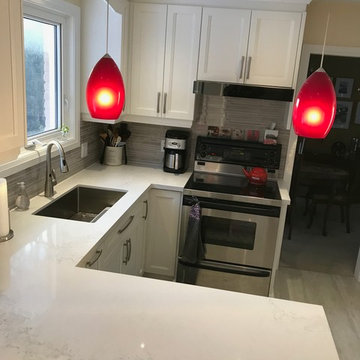
Kitchen Pro LZL Inc. - Build and Install
Design by Emily Wolf of Kitchen Pro LZL Inc.
Small contemporary galley kitchen pantry in Toronto with an undermount sink, shaker cabinets, yellow cabinets, quartz benchtops, grey splashback, marble splashback, stainless steel appliances, porcelain floors, no island and grey floor.
Small contemporary galley kitchen pantry in Toronto with an undermount sink, shaker cabinets, yellow cabinets, quartz benchtops, grey splashback, marble splashback, stainless steel appliances, porcelain floors, no island and grey floor.
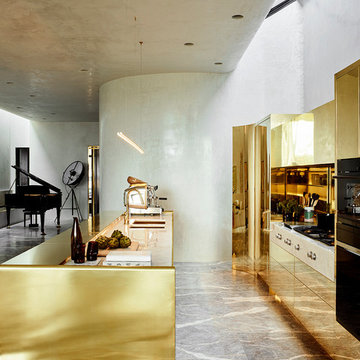
The walls are rendered a velvety stucco, the floors are Fior di Pesco Carnico a grey/white veined marble with traces of brownie-red, while the tour de force of the brass kitchen evokes art rather than domesticity.
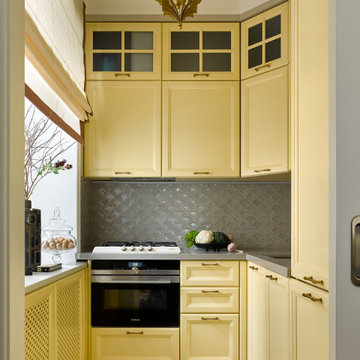
Photo of a small transitional l-shaped separate kitchen in Moscow with an undermount sink, recessed-panel cabinets, yellow cabinets, grey splashback, panelled appliances, no island, grey floor and grey benchtop.
Kitchen with Yellow Cabinets and Grey Floor Design Ideas
1
