Kitchen with Yellow Cabinets and Light Wood Cabinets Design Ideas
Refine by:
Budget
Sort by:Popular Today
141 - 160 of 83,493 photos
Item 1 of 3
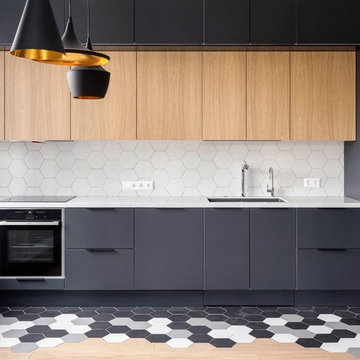
Crazy about hexagons. This is a perfect blend of a classic yet contemporary kitchen.
Inspiration for a mid-sized contemporary l-shaped separate kitchen in Toronto with an undermount sink, flat-panel cabinets, white splashback, light wood cabinets, quartz benchtops, porcelain splashback, black appliances, porcelain floors, with island, multi-coloured floor and grey benchtop.
Inspiration for a mid-sized contemporary l-shaped separate kitchen in Toronto with an undermount sink, flat-panel cabinets, white splashback, light wood cabinets, quartz benchtops, porcelain splashback, black appliances, porcelain floors, with island, multi-coloured floor and grey benchtop.
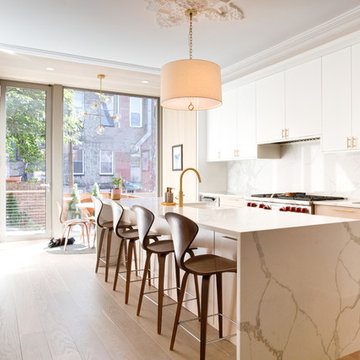
Bright airy kitchen that marries the old and the new. Original plaster crown detailing is restored while a modern new kitchen is inserted to offer clean lines and efficient kitchen workspace. Wood paneling at the dining nook draws the eye to the floor to ceiling window and door. Warm white oak cabinetry coupled with white uppers provides a open lightness to the space. The substantial island with a stone waterfall counter anchors the kitchen.
Photo Credit: Blackstock Photography
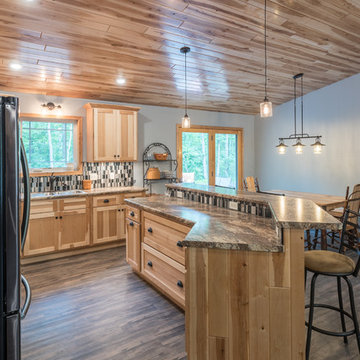
This is an example of a mid-sized country l-shaped eat-in kitchen in Minneapolis with an undermount sink, shaker cabinets, light wood cabinets, laminate benchtops, multi-coloured splashback, mosaic tile splashback, stainless steel appliances, vinyl floors, with island, brown floor and multi-coloured benchtop.
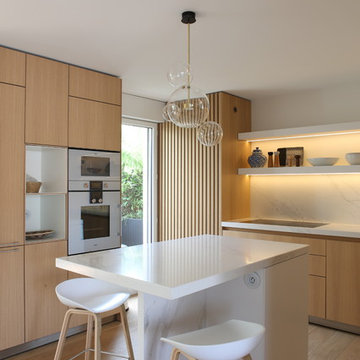
Inspiration for a mid-sized contemporary kitchen in Paris with marble benchtops, light hardwood floors, with island, beige floor, white benchtop, flat-panel cabinets, light wood cabinets, white splashback and marble splashback.
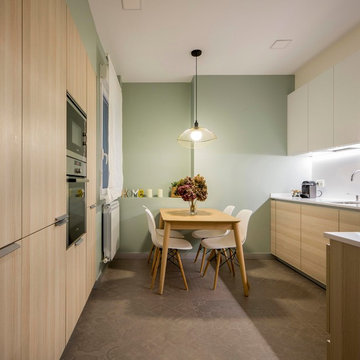
Lineas rectas en los dos materiales para armarios altos y bajos, dando mucha cabida a la cocina.
Fotografiado por Biderbost
Photo of a contemporary eat-in kitchen in Other with an undermount sink, flat-panel cabinets, light wood cabinets, white splashback, white benchtop, no island and grey floor.
Photo of a contemporary eat-in kitchen in Other with an undermount sink, flat-panel cabinets, light wood cabinets, white splashback, white benchtop, no island and grey floor.
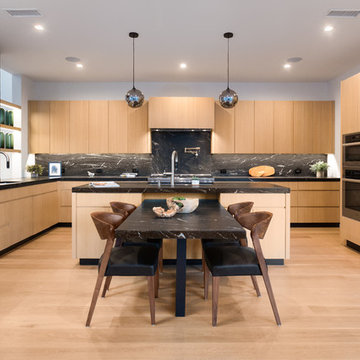
Large contemporary u-shaped open plan kitchen in Los Angeles with an undermount sink, flat-panel cabinets, light wood cabinets, marble benchtops, black splashback, stone slab splashback, stainless steel appliances, light hardwood floors, with island, beige floor and black benchtop.
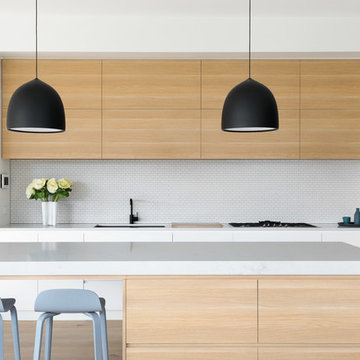
Rodrigo Vargas
Inspiration for a contemporary galley eat-in kitchen in Canberra - Queanbeyan with an undermount sink, quartz benchtops, white splashback, mosaic tile splashback, black appliances, light hardwood floors, with island, white benchtop, flat-panel cabinets, light wood cabinets and beige floor.
Inspiration for a contemporary galley eat-in kitchen in Canberra - Queanbeyan with an undermount sink, quartz benchtops, white splashback, mosaic tile splashback, black appliances, light hardwood floors, with island, white benchtop, flat-panel cabinets, light wood cabinets and beige floor.
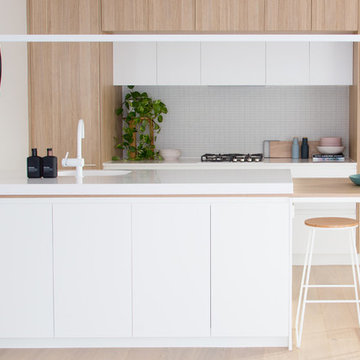
Grace Petrou
Design ideas for a contemporary galley kitchen in Melbourne with an integrated sink, flat-panel cabinets, light wood cabinets, white splashback, matchstick tile splashback, panelled appliances, light hardwood floors, a peninsula, white benchtop and beige floor.
Design ideas for a contemporary galley kitchen in Melbourne with an integrated sink, flat-panel cabinets, light wood cabinets, white splashback, matchstick tile splashback, panelled appliances, light hardwood floors, a peninsula, white benchtop and beige floor.
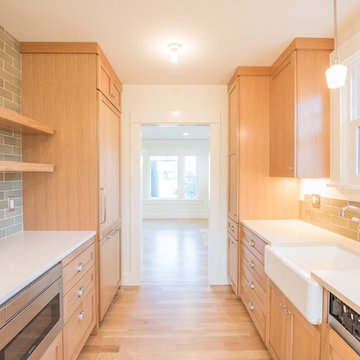
Small transitional galley separate kitchen in Portland with a farmhouse sink, shaker cabinets, light wood cabinets, quartz benchtops, green splashback, subway tile splashback, panelled appliances, light hardwood floors, no island, beige floor and white benchtop.
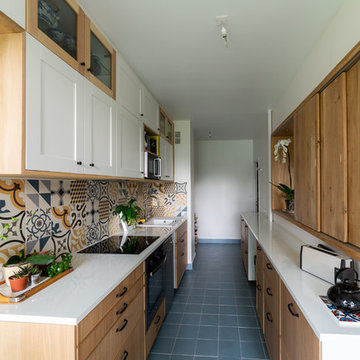
Photo of a mid-sized transitional single-wall kitchen in Paris with laminate benchtops, white benchtop, a drop-in sink, shaker cabinets, light wood cabinets, multi-coloured splashback, mosaic tile splashback, black appliances, no island and black floor.
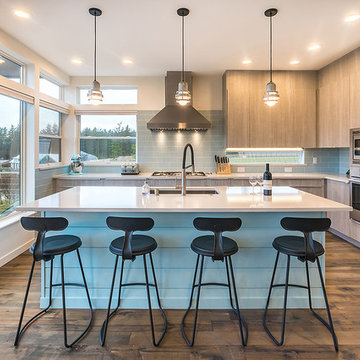
A custom vacation home by Grouparchitect and Hughes Construction. Photographer credit: © 2018 AMF Photography.
Design ideas for a mid-sized beach style l-shaped kitchen in Seattle with an undermount sink, flat-panel cabinets, light wood cabinets, quartz benchtops, blue splashback, stainless steel appliances, with island, brown floor, subway tile splashback, dark hardwood floors and white benchtop.
Design ideas for a mid-sized beach style l-shaped kitchen in Seattle with an undermount sink, flat-panel cabinets, light wood cabinets, quartz benchtops, blue splashback, stainless steel appliances, with island, brown floor, subway tile splashback, dark hardwood floors and white benchtop.
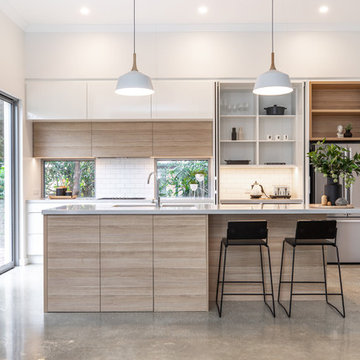
Art Department Creative
Design ideas for a mid-sized contemporary galley kitchen in Adelaide with an undermount sink, flat-panel cabinets, light wood cabinets, quartz benchtops, white splashback, subway tile splashback, stainless steel appliances, concrete floors, with island, grey floor and grey benchtop.
Design ideas for a mid-sized contemporary galley kitchen in Adelaide with an undermount sink, flat-panel cabinets, light wood cabinets, quartz benchtops, white splashback, subway tile splashback, stainless steel appliances, concrete floors, with island, grey floor and grey benchtop.
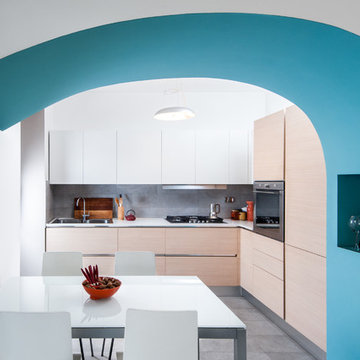
Ristrutturazione di un appartamento a Roma, fotografie di Francesco Conti
Photo of a contemporary l-shaped eat-in kitchen in Rome with a double-bowl sink, flat-panel cabinets, light wood cabinets, grey splashback, stainless steel appliances, grey floor and white benchtop.
Photo of a contemporary l-shaped eat-in kitchen in Rome with a double-bowl sink, flat-panel cabinets, light wood cabinets, grey splashback, stainless steel appliances, grey floor and white benchtop.
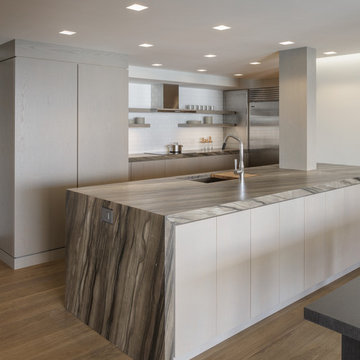
PHOTO: Aaron Leitz
Design ideas for a modern l-shaped kitchen in Seattle with an undermount sink, flat-panel cabinets, light wood cabinets, white splashback, subway tile splashback, stainless steel appliances, medium hardwood floors, with island, brown floor and grey benchtop.
Design ideas for a modern l-shaped kitchen in Seattle with an undermount sink, flat-panel cabinets, light wood cabinets, white splashback, subway tile splashback, stainless steel appliances, medium hardwood floors, with island, brown floor and grey benchtop.
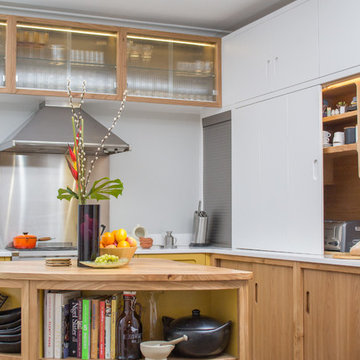
This Mid Century inspired kitchen was manufactured for a couple who definitely didn't want a traditional 'new' fitted kitchen as part of their extension to a 1930's house in a desirable Manchester suburb.
The key themes that were important to the clients for this project were:
Nostalgia- fond memories how a grandmother's kitchen used to feel and furniture and soft furnishings the couple had owned or liked over the years, even Culshaw's own Hivehaus kitchenette that the couple had fallen for on a visit to our showroom a few years ago.
Mix and match - creating something that had a very mixed media approach with the warm and harmonius use of solid wood, painted surfaces in varied colours, metal, glass, stone, ceramic and formica.
Flow - The couple thought very carefully about the building project as a whole but particularly the kitchen. They wanted an adaptable space that suited how they wanted to live, a social space close to kitchen and garden, a place to watch movies, partitions which could close off spaces if necessary.
Practicality: A place for everything in the kitchen, a sense of order compared to the chaos that was their old kitchen (which lived where the utility now proudly stands).
Being a bespoke kitchen manufacturer we listened, drew, modelled, visualised, handcrafted and fitted a beautiful kitchen that is truly a reflection of the couple's tastes and aspirations of how they wanted to live - now that is design!
Photo: Ian Hampson
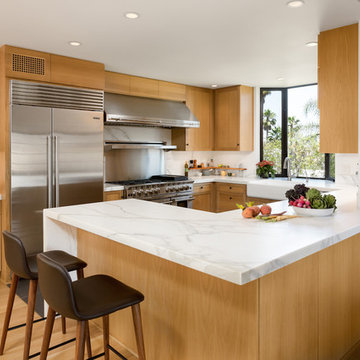
Kitchen from Living Room. Photo by Clark Dugger
Inspiration for a mid-sized midcentury kitchen in Los Angeles with a farmhouse sink, shaker cabinets, light wood cabinets, marble benchtops, stainless steel appliances, light hardwood floors, a peninsula and metallic splashback.
Inspiration for a mid-sized midcentury kitchen in Los Angeles with a farmhouse sink, shaker cabinets, light wood cabinets, marble benchtops, stainless steel appliances, light hardwood floors, a peninsula and metallic splashback.
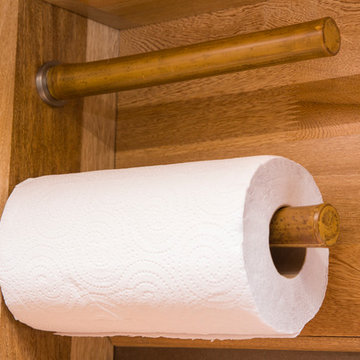
Natalia Bolivar photographer
Photo of a small tropical single-wall eat-in kitchen in Other with light wood cabinets, granite benchtops, brown splashback, ceramic splashback, laminate floors and multi-coloured floor.
Photo of a small tropical single-wall eat-in kitchen in Other with light wood cabinets, granite benchtops, brown splashback, ceramic splashback, laminate floors and multi-coloured floor.
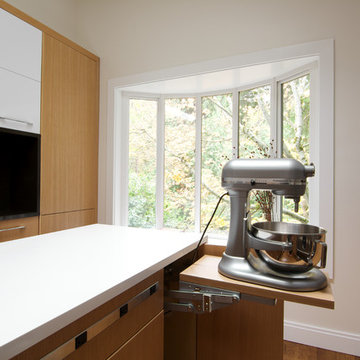
This is an example of a small modern galley kitchen in Seattle with a single-bowl sink, flat-panel cabinets, light wood cabinets, quartz benchtops, white splashback, ceramic splashback, stainless steel appliances, light hardwood floors, with island and brown floor.
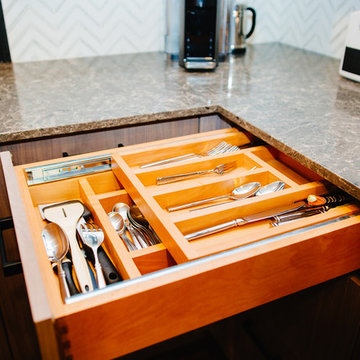
Maximizing storage was important, adding a two tier cutlery divider improved storage function.
Photo of a small contemporary l-shaped open plan kitchen in Denver with a single-bowl sink, flat-panel cabinets, light wood cabinets, quartz benchtops, white splashback, marble splashback, stainless steel appliances, dark hardwood floors, with island and brown floor.
Photo of a small contemporary l-shaped open plan kitchen in Denver with a single-bowl sink, flat-panel cabinets, light wood cabinets, quartz benchtops, white splashback, marble splashback, stainless steel appliances, dark hardwood floors, with island and brown floor.
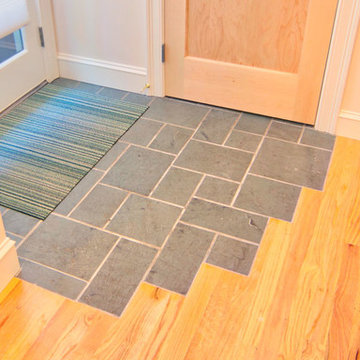
We added oak where the old wall was and staggered the remaining tile into the new flooring. (The tile continues into the powder room, replacing it would have meant replacing that floor also.)
Kitchen with Yellow Cabinets and Light Wood Cabinets Design Ideas
8