Kitchen with Yellow Cabinets and Multi-Coloured Splashback Design Ideas
Refine by:
Budget
Sort by:Popular Today
101 - 120 of 402 photos
Item 1 of 3
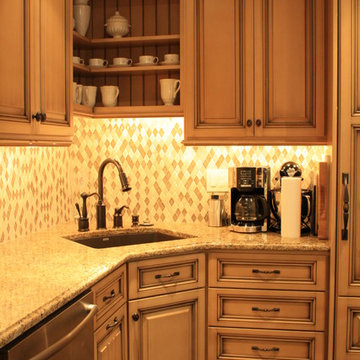
Just because a space is small doesn't mean that it can't have function and style.
Inspiration for a small traditional l-shaped eat-in kitchen in Philadelphia with an undermount sink, raised-panel cabinets, yellow cabinets, granite benchtops, multi-coloured splashback, glass tile splashback, stainless steel appliances, ceramic floors and with island.
Inspiration for a small traditional l-shaped eat-in kitchen in Philadelphia with an undermount sink, raised-panel cabinets, yellow cabinets, granite benchtops, multi-coloured splashback, glass tile splashback, stainless steel appliances, ceramic floors and with island.
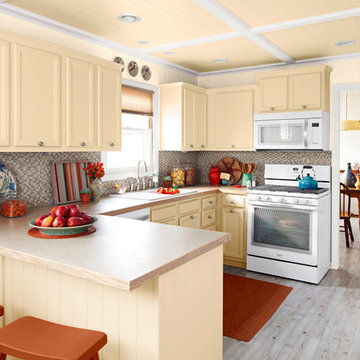
Adding a big, bold dose of color to a room creates excitement. To get just the right amount of pop, start with a neutral base. Then add a few bright accessories—or an accent wall—to deliver the color you crave.
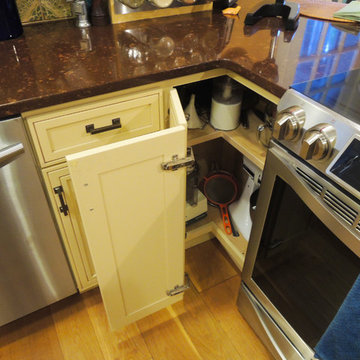
This is an asymmetric wall cabinet used as a base to capture some valuable storage. A large support post made using a standard susan-type base impossible. The uneven front measurements — 6" on the left part of the opening and 9" on the right gives good access and allows the standard cabinet to to its left to be 15" wide.
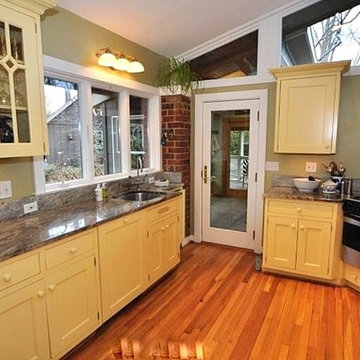
This was a major remodel which required removal of a fireplace and elimination of a doorway, removal of a carport and expansion of the kitchen window area and creation of an enclosed breezeway. The cabinets are Craft-Maid Custom Cabinetry in butter yellow paint finish. The door style is Georgetown inset. The butter yellow finish is nicely offset with the existing hardward floors and Juparana granite. The walls are actually a medium grey but look green in this light.
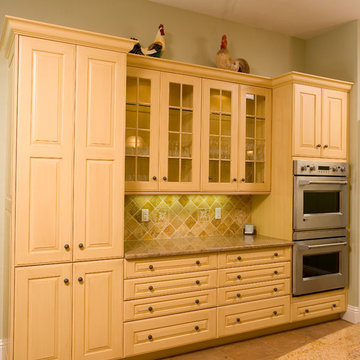
Southwest Florida’s hot summers and mild winters, along with amenity-rich communities and beautiful homes, attract retirees from around the world every year. And, it is not uncommon to see these active adults choosing to spend their summers away from Florida, only to return for the fall/winter.
For our fabulous clients, that’s exactly what they did. After spending summers in Michigan, and winters in Bonita Springs, Florida, they decided to set down some roots. They purchased a home in Bonita Bay where they had enough space to build a guest suite for an aging parent who needed around the clock care.
After interviewing three different contractors, the chose to retain Progressive Design Build’s design services.
Progressive invested a lot of time during the design process to ensure the design concept was thorough and reflected the couple’s vision. Options were presented, giving these homeowners several alternatives and good ideas on how to realize their vision, while working within their budget. Progressive Design Build guided the couple all the way—through selections and finishes, saving valuable time and money.
When all was said and done, the design plan included a completely remodeled master suite, a separate master suite for the couple’s aging parents, a new kitchen, family room entertainment area, and laundry room. The cozy home was renovated with tiled flooring throughout, with the exception of carpeting in the bedrooms. Progressive Design Build modified some interior walls, created Wainscoted panels, a new home office, and completely painted the home inside and out.
This project resulted in the first of four additional projects this homeowner would complete with Progressive Design Build over the next five years.
Kitchen: Varying heights and depths breaks up that long wall of DuraSupreme Cabinetry. Includes tumbled marble back splash and radiused island.
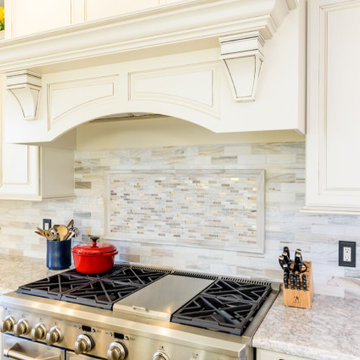
This kitchen is made up of Maple Wood Accord Starmark cabinets finished in Macadamia Tinted Varnish with a Chocolate Glaze.
The wine area is made up of Cherry Wood Java Tinted Varnish Cabinets by Starmark, also in the accord style.
The countertops are Berwyn & Bellingham by Cambria, respectively.
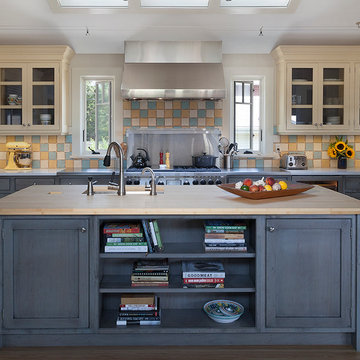
Designed by Kathleen Fredrich
Mid-sized country u-shaped eat-in kitchen in New York with an undermount sink, beaded inset cabinets, yellow cabinets, wood benchtops, multi-coloured splashback, stainless steel appliances and with island.
Mid-sized country u-shaped eat-in kitchen in New York with an undermount sink, beaded inset cabinets, yellow cabinets, wood benchtops, multi-coloured splashback, stainless steel appliances and with island.
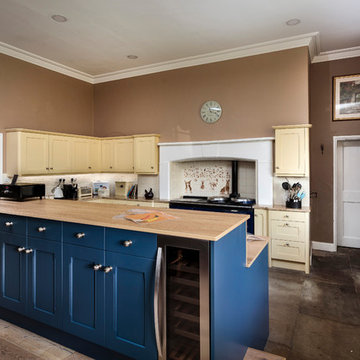
Inspiration for a large traditional kitchen in Other with a farmhouse sink, wood benchtops, with island, shaker cabinets, yellow cabinets, multi-coloured splashback, black appliances and brown floor.
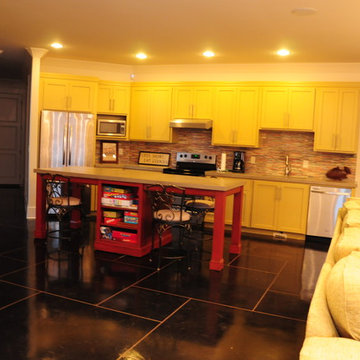
Inspiration for an expansive transitional single-wall eat-in kitchen in Birmingham with an undermount sink, shaker cabinets, yellow cabinets, concrete benchtops, multi-coloured splashback, matchstick tile splashback, stainless steel appliances, concrete floors and with island.
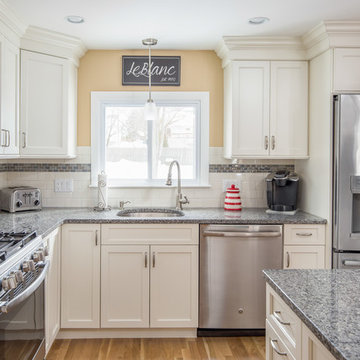
We opened up two walls to create an open floor plan with the clients dining and living rooms and gaining them a seated island. The clients love their bright, welcoming space full of great storage! Cabinetry by Executive Cabinetry, Urban Flat Panel Door in Maple with Alabaster paint.
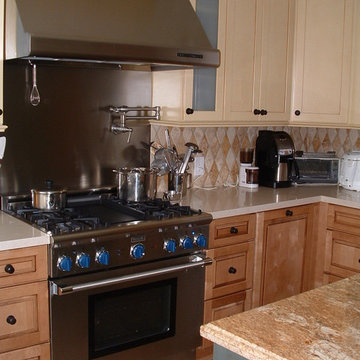
This Kraftmaid cabinetry kitchen uses three wood finishes Amber, Moss and Ginger, two counter materials Quartz and granite and two back splash materials stainless steel and natural stone.
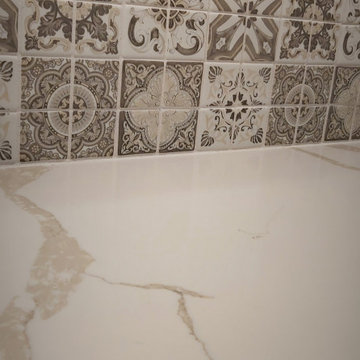
Light, bright and cheery with farmhouse touches.
Small country l-shaped open plan kitchen in Ottawa with an undermount sink, shaker cabinets, yellow cabinets, quartz benchtops, multi-coloured splashback, glass tile splashback, stainless steel appliances, vinyl floors, with island, brown floor and white benchtop.
Small country l-shaped open plan kitchen in Ottawa with an undermount sink, shaker cabinets, yellow cabinets, quartz benchtops, multi-coloured splashback, glass tile splashback, stainless steel appliances, vinyl floors, with island, brown floor and white benchtop.
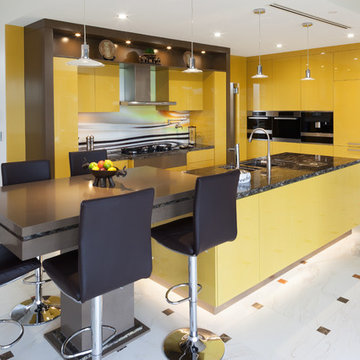
Doors: Gloss lacquer Dulux Topelo Honey.
Feature frame: Satin lacquer Dulux Walnut Hull.
Table: Zulu Mask from Zuccari.
Granite: Sarus Gold.
Pendant lights, bar stools, floor tiling and ornaments by owner.
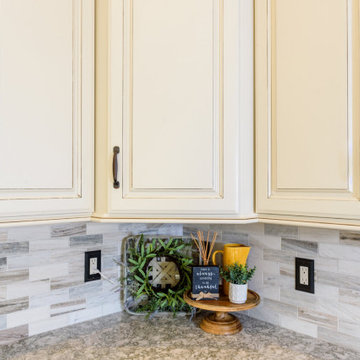
This kitchen is made up of Maple Wood Accord Starmark cabinets finished in Macadamia Tinted Varnish with a Chocolate Glaze.
The wine area is made up of Cherry Wood Java Tinted Varnish Cabinets by Starmark, also in the accord style.
The countertops are Berwyn & Bellingham by Cambria, respectively.
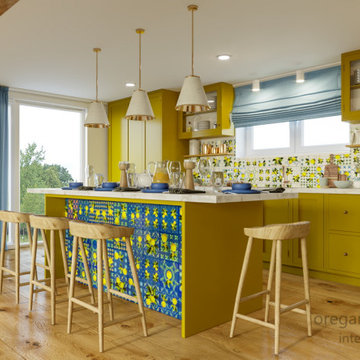
Inspiration for a mid-sized beach style single-wall eat-in kitchen in Boston with a double-bowl sink, glass-front cabinets, yellow cabinets, marble benchtops, multi-coloured splashback, stone tile splashback, stainless steel appliances, light hardwood floors, with island and white benchtop.
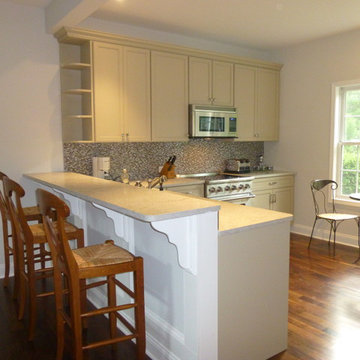
Flushed end cabinets, Woodland cabinetry
Design ideas for a small transitional l-shaped eat-in kitchen in New York with an undermount sink, recessed-panel cabinets, yellow cabinets, quartz benchtops, multi-coloured splashback, glass tile splashback, stainless steel appliances, dark hardwood floors and a peninsula.
Design ideas for a small transitional l-shaped eat-in kitchen in New York with an undermount sink, recessed-panel cabinets, yellow cabinets, quartz benchtops, multi-coloured splashback, glass tile splashback, stainless steel appliances, dark hardwood floors and a peninsula.
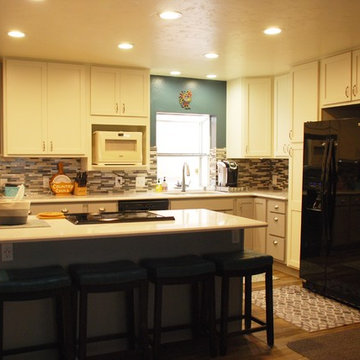
Mid-sized transitional l-shaped separate kitchen in Sacramento with a double-bowl sink, yellow cabinets, multi-coloured splashback, ceramic splashback, medium hardwood floors, with island, brown floor, beige benchtop, black appliances and shaker cabinets.
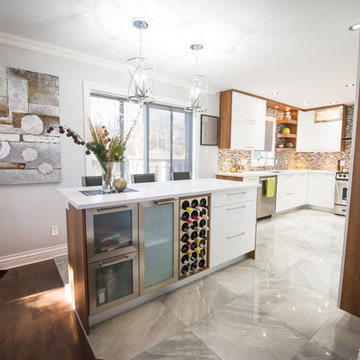
Mid-sized contemporary u-shaped eat-in kitchen in Montreal with an undermount sink, flat-panel cabinets, yellow cabinets, quartz benchtops, multi-coloured splashback, mosaic tile splashback, stainless steel appliances, ceramic floors, with island and grey floor.
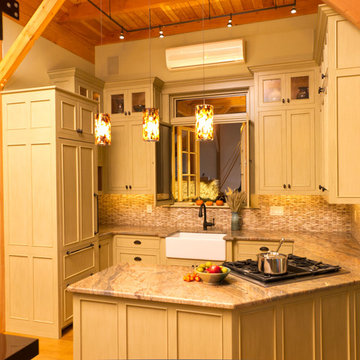
Photo Credit: Leo McKillop
Inspiration for a small country u-shaped eat-in kitchen in Boston with a farmhouse sink, recessed-panel cabinets, yellow cabinets, multi-coloured splashback, subway tile splashback and medium hardwood floors.
Inspiration for a small country u-shaped eat-in kitchen in Boston with a farmhouse sink, recessed-panel cabinets, yellow cabinets, multi-coloured splashback, subway tile splashback and medium hardwood floors.
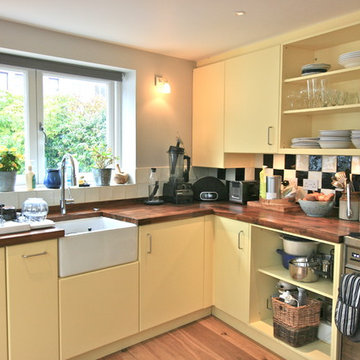
Laura Gompertz
Inspiration for a mid-sized country l-shaped eat-in kitchen in London with a farmhouse sink, flat-panel cabinets, yellow cabinets, wood benchtops, multi-coloured splashback, ceramic splashback, stainless steel appliances, light hardwood floors and no island.
Inspiration for a mid-sized country l-shaped eat-in kitchen in London with a farmhouse sink, flat-panel cabinets, yellow cabinets, wood benchtops, multi-coloured splashback, ceramic splashback, stainless steel appliances, light hardwood floors and no island.
Kitchen with Yellow Cabinets and Multi-Coloured Splashback Design Ideas
6