Kitchen with Yellow Cabinets and Pink Cabinets Design Ideas
Refine by:
Budget
Sort by:Popular Today
101 - 120 of 7,066 photos
Item 1 of 3
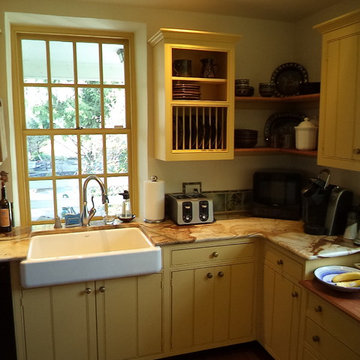
This compact kitchen features granite counter tops, custom made cabinets, farm sink, and new appliances.
This is an example of a small country single-wall eat-in kitchen in Philadelphia with a farmhouse sink, flat-panel cabinets, yellow cabinets, granite benchtops, multi-coloured splashback, ceramic splashback, black appliances and no island.
This is an example of a small country single-wall eat-in kitchen in Philadelphia with a farmhouse sink, flat-panel cabinets, yellow cabinets, granite benchtops, multi-coloured splashback, ceramic splashback, black appliances and no island.
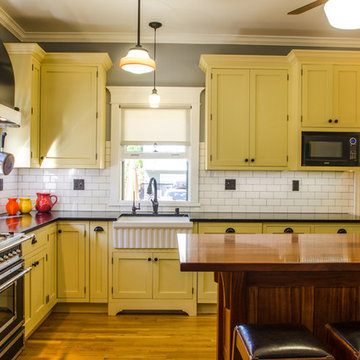
Jonathan Salmon, the designer, raised the wall between the laundry room and kitchen, creating an open floor plan with ample space on three walls for cabinets and appliances. He widened the entry to the dining room to improve sightlines and flow. Rebuilding a glass block exterior wall made way for rep production Windows and a focal point cooking station A custom-built island provides storage, breakfast bar seating, and surface for food prep and buffet service. The fittings finishes and fixtures are in tune with the homes 1907. architecture, including soapstone counter tops and custom painted schoolhouse lighting. It's the yellow painted shaker style cabinets that steal the show, offering a colorful take on the vintage inspired design and a welcoming setting for everyday get to gathers..
Prahdan Studios Photography
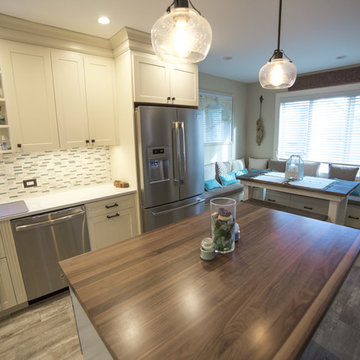
Mid-sized beach style l-shaped eat-in kitchen in New York with a farmhouse sink, shaker cabinets, yellow cabinets, quartz benchtops, green splashback, glass tile splashback, stainless steel appliances, porcelain floors and with island.
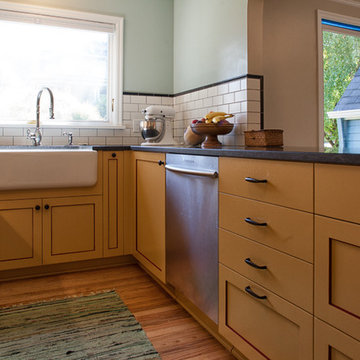
Small traditional u-shaped separate kitchen in Portland with a farmhouse sink, shaker cabinets, yellow cabinets, soapstone benchtops, white splashback, subway tile splashback, stainless steel appliances, light hardwood floors and no island.
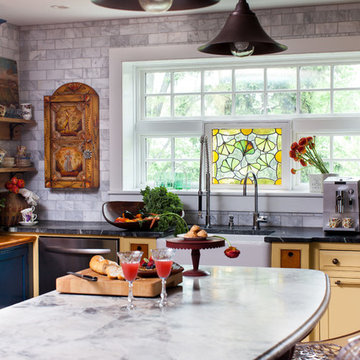
There is no shortage of color in this unfitted farmhouse kitchen.
An interesting material palette including exposed dovetail joinery, marble subway tile and antique German stain glass add to the vertical visual interest throughout.
Vermont marble, soapstone and touches of figured tiger maple comprise the countertop materials.
Photography: Yelena Strokin http://www.houzz.com/pro/yelena-strokin/melangery
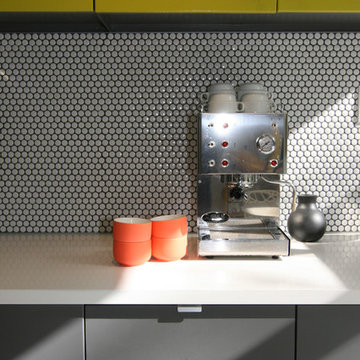
Clean lines and a refined material palette transformed the Moss Hill House master bath into an open, light-filled space appropriate to its 1960 modern character.
Underlying the design is a thoughtful intent to maximize opportunities within the long narrow footprint. Minimizing project cost and disruption, fixture locations were generally maintained. All interior walls and existing soaking tub were removed, making room for a large walk-in shower. Large planes of glass provide definition and maintain desired openness, allowing daylight from clerestory windows to fill the space.
Light-toned finishes and large format tiles throughout offer an uncluttered vision. Polished marble “circles” provide textural contrast and small-scale detail, while an oak veneered vanity adds additional warmth.
In-floor radiant heat, reclaimed veneer, dimming controls, and ample daylighting are important sustainable features. This renovation converted a well-worn room into one with a modern functionality and a visual timelessness that will take it into the future.
Photographed by: place, inc
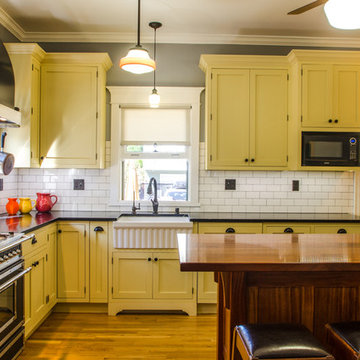
Jonathan Salmon, the designer, raised the wall between the laundry room and kitchen, creating an open floor plan with ample space on three walls for cabinets and appliances. He widened the entry to the dining room to improve sightlines and flow. Rebuilding a glass block exterior wall made way for rep production Windows and a focal point cooking station A custom-built island provides storage, breakfast bar seating, and surface for food prep and buffet service. The fittings finishes and fixtures are in tune with the homes 1907. architecture, including soapstone counter tops and custom painted schoolhouse lighting. It's the yellow painted shaker style cabinets that steal the show, offering a colorful take on the vintage inspired design and a welcoming setting for everyday get to gathers..
Pradhan Studios Photography
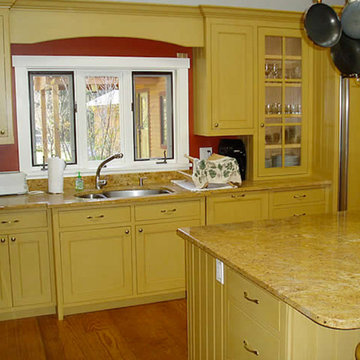
Inspiration for a large l-shaped open plan kitchen in Burlington with an undermount sink, recessed-panel cabinets, yellow cabinets, marble benchtops, brown splashback, stainless steel appliances, light hardwood floors and with island.
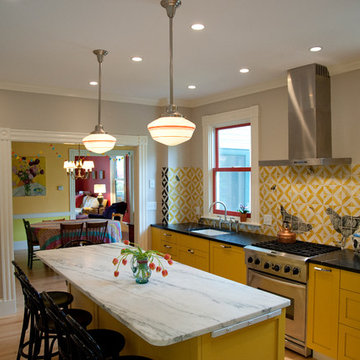
Mid-sized eclectic l-shaped separate kitchen in Boston with an undermount sink, shaker cabinets, yellow cabinets, soapstone benchtops, ceramic splashback and stainless steel appliances.
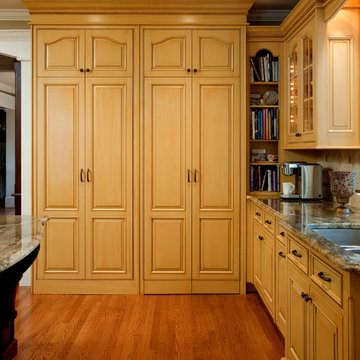
Randl Bye Photography
This is an example of a large traditional u-shaped eat-in kitchen in Philadelphia with granite benchtops, beige splashback, a double-bowl sink, raised-panel cabinets, yellow cabinets, terra-cotta splashback, stainless steel appliances, medium hardwood floors and with island.
This is an example of a large traditional u-shaped eat-in kitchen in Philadelphia with granite benchtops, beige splashback, a double-bowl sink, raised-panel cabinets, yellow cabinets, terra-cotta splashback, stainless steel appliances, medium hardwood floors and with island.
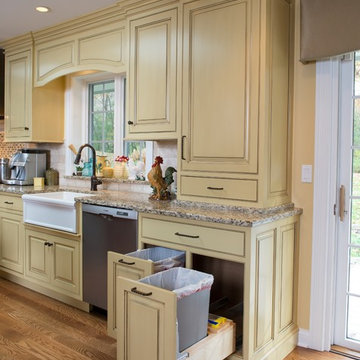
ALEX CLANEY PHOTOGRAPHY
Traditional u-shaped eat-in kitchen in Chicago with a farmhouse sink, raised-panel cabinets, yellow cabinets, granite benchtops, beige splashback, stone tile splashback and stainless steel appliances.
Traditional u-shaped eat-in kitchen in Chicago with a farmhouse sink, raised-panel cabinets, yellow cabinets, granite benchtops, beige splashback, stone tile splashback and stainless steel appliances.
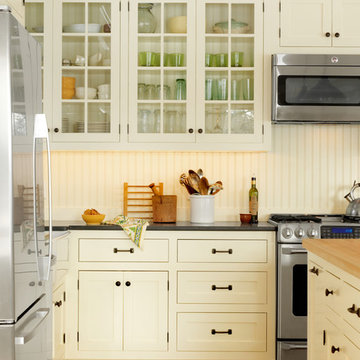
Susan Teare
Traditional kitchen in Burlington with glass-front cabinets, yellow cabinets, wood benchtops and stainless steel appliances.
Traditional kitchen in Burlington with glass-front cabinets, yellow cabinets, wood benchtops and stainless steel appliances.
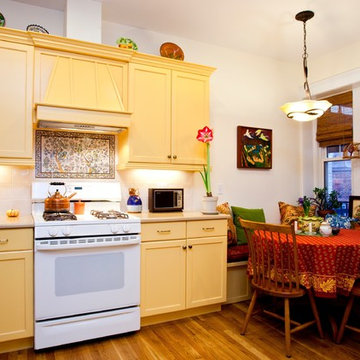
Design ideas for a traditional eat-in kitchen in Boston with white appliances, yellow cabinets and recessed-panel cabinets.
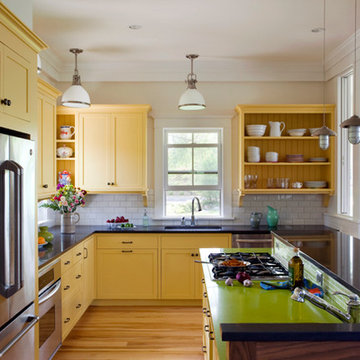
Inspiration for a large transitional l-shaped open plan kitchen in Boston with an undermount sink, recessed-panel cabinets, yellow cabinets, solid surface benchtops, white splashback, subway tile splashback, stainless steel appliances, light hardwood floors, with island and brown floor.
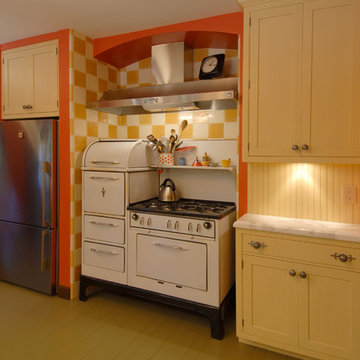
We designed this kitchen around a Wedgwood stove in a 1920s brick English farmhouse in Trestle Glenn. The concept was to mix classic design with bold colors and detailing.
Photography by: Indivar Sivanathan www.indivarsivanathan.com

Design ideas for a contemporary l-shaped separate kitchen in Hamburg with flat-panel cabinets, pink cabinets, terrazzo benchtops, beige splashback, no island and multi-coloured benchtop.
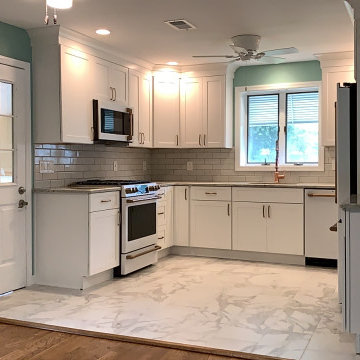
ALL finished.
Large modern u-shaped kitchen in New York with an undermount sink, shaker cabinets, yellow cabinets, quartzite benchtops, white splashback, ceramic splashback, white appliances, porcelain floors, no island, white floor and grey benchtop.
Large modern u-shaped kitchen in New York with an undermount sink, shaker cabinets, yellow cabinets, quartzite benchtops, white splashback, ceramic splashback, white appliances, porcelain floors, no island, white floor and grey benchtop.
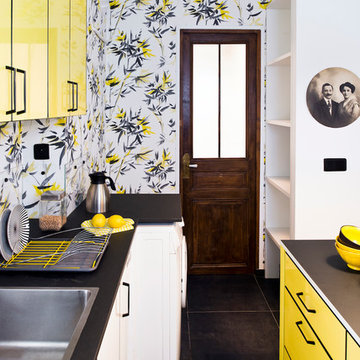
This is an example of an eclectic galley kitchen in Rennes with a drop-in sink, flat-panel cabinets, yellow cabinets, black floor and black benchtop.
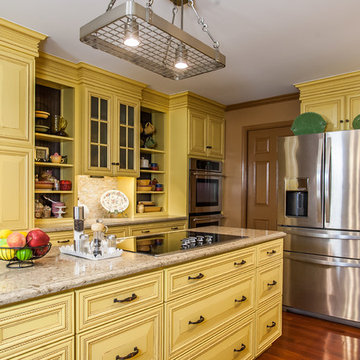
Stephen R. in York, PA wanted to add some light and color to his dull, outdated kitchen. We removed a soffit and added new custom DeWils cabinetry in a Jaurez Flower painted finish with glaze. A Cambria quartz countertop was installed in Linwood. A neutral tile backsplash was added to complete the look. What a bright and cheery place to spend time with family and friends!
Elliot Quintin
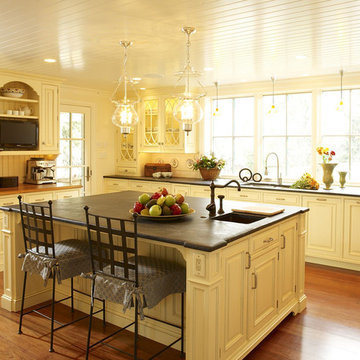
Light yellow enamel with glaze with soapstone counters. Collaboration with Archer and Buchanan Architects.
Traditional kitchen in Philadelphia with yellow cabinets and soapstone benchtops.
Traditional kitchen in Philadelphia with yellow cabinets and soapstone benchtops.
Kitchen with Yellow Cabinets and Pink Cabinets Design Ideas
6