Kitchen with Yellow Cabinets and Red Floor Design Ideas
Refine by:
Budget
Sort by:Popular Today
21 - 34 of 34 photos
Item 1 of 3
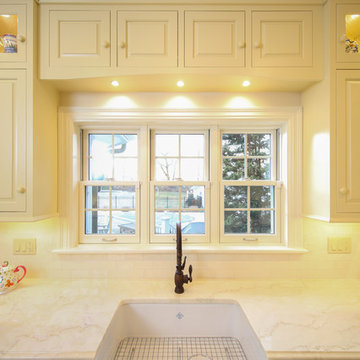
Matt Francis Photos
Design ideas for a mid-sized traditional kitchen in Providence with a farmhouse sink, raised-panel cabinets, yellow cabinets, granite benchtops, white splashback, subway tile splashback, stainless steel appliances, terra-cotta floors, no island and red floor.
Design ideas for a mid-sized traditional kitchen in Providence with a farmhouse sink, raised-panel cabinets, yellow cabinets, granite benchtops, white splashback, subway tile splashback, stainless steel appliances, terra-cotta floors, no island and red floor.
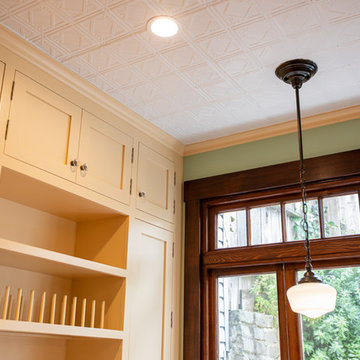
Mid-sized arts and crafts u-shaped kitchen pantry in San Francisco with an undermount sink, shaker cabinets, yellow cabinets, quartz benchtops, grey splashback, marble splashback, panelled appliances, linoleum floors, with island, red floor and grey benchtop.
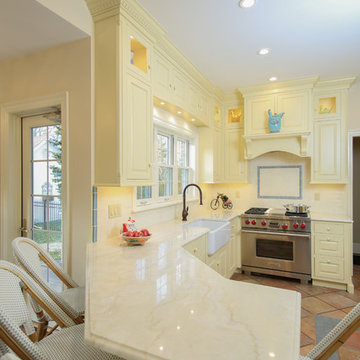
Matt Francis Photos
Mid-sized traditional kitchen in Providence with a farmhouse sink, raised-panel cabinets, yellow cabinets, granite benchtops, white splashback, subway tile splashback, stainless steel appliances, terra-cotta floors, no island and red floor.
Mid-sized traditional kitchen in Providence with a farmhouse sink, raised-panel cabinets, yellow cabinets, granite benchtops, white splashback, subway tile splashback, stainless steel appliances, terra-cotta floors, no island and red floor.
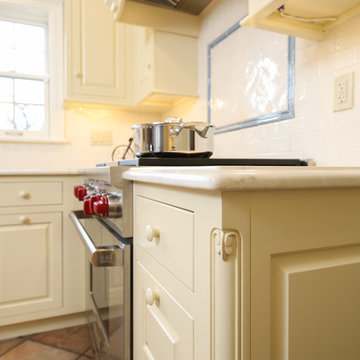
Matt Francis Photos
Photo of a mid-sized traditional kitchen in Providence with a farmhouse sink, raised-panel cabinets, yellow cabinets, granite benchtops, white splashback, subway tile splashback, stainless steel appliances, terra-cotta floors, no island and red floor.
Photo of a mid-sized traditional kitchen in Providence with a farmhouse sink, raised-panel cabinets, yellow cabinets, granite benchtops, white splashback, subway tile splashback, stainless steel appliances, terra-cotta floors, no island and red floor.

Matt Francis Photos
Design ideas for a mid-sized traditional kitchen in Providence with a farmhouse sink, raised-panel cabinets, yellow cabinets, granite benchtops, white splashback, subway tile splashback, stainless steel appliances, terra-cotta floors, no island and red floor.
Design ideas for a mid-sized traditional kitchen in Providence with a farmhouse sink, raised-panel cabinets, yellow cabinets, granite benchtops, white splashback, subway tile splashback, stainless steel appliances, terra-cotta floors, no island and red floor.
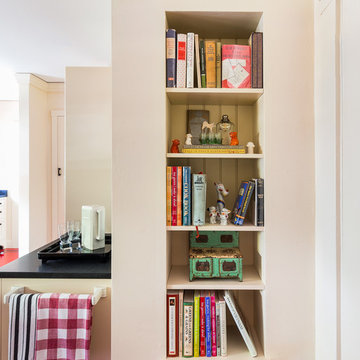
Kitchen in a 1926 bungalow, done to my client's brief that it should look 'original' to the house. All photographs by David Duncan Livingston (Featured in the Fall 2018 issue of AMERICAN BUNGALOW)
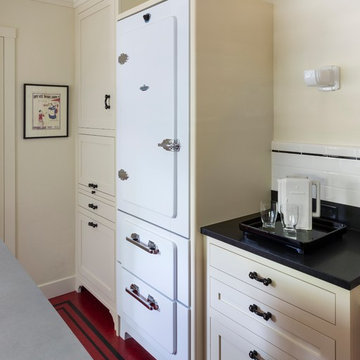
Kitchen in a 1926 bungalow, done to my client's brief that it should look 'original' to the house.
The three 'jewels' of the kitchen are the immaculately restored 1928 Wedgwood high-oven stove, the SubZero refrigerator/freezer designed to look like an old-fashioned ice box, and the island referencing a farmhouse table with pie-save cabinet underneath, done in ebonized oak and painted bead-board.
The red Marmoleum floor has double inlaid borders, the counters are honed black granite, and the walls, cabinets, and trim are all painted a soft ocher-based cream-colour taken from a 1926 DutchBoy paint deck. Virtually everything is custom, save the sink, faucets, and pulls, done to my original designs. The Bosch dishwasher, washer, and dryer are all hidden in the cabinetry.
All photographs courtesy David Duncan Livingston. (Kitchen featured in Fall 2018 AMERICAN BUNGALOW magazine)
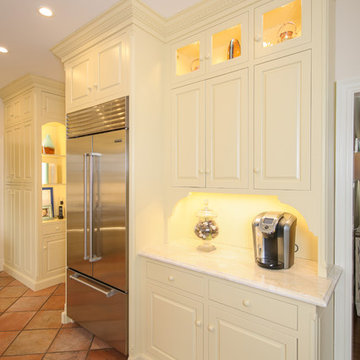
Matt Francis Photos
Inspiration for a mid-sized traditional kitchen in Providence with a farmhouse sink, raised-panel cabinets, yellow cabinets, granite benchtops, white splashback, subway tile splashback, stainless steel appliances, terra-cotta floors, no island and red floor.
Inspiration for a mid-sized traditional kitchen in Providence with a farmhouse sink, raised-panel cabinets, yellow cabinets, granite benchtops, white splashback, subway tile splashback, stainless steel appliances, terra-cotta floors, no island and red floor.
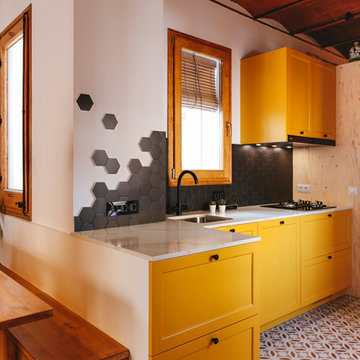
Small industrial single-wall open plan kitchen in Barcelona with an undermount sink, raised-panel cabinets, yellow cabinets, marble benchtops, black splashback, ceramic splashback, black appliances, ceramic floors, red floor, white benchtop and vaulted.
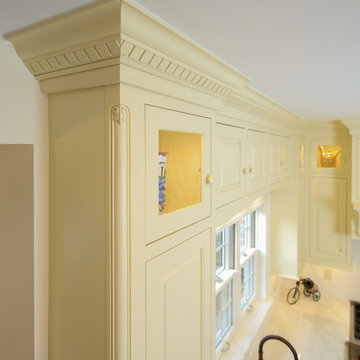
Matt Francis Photos
Design ideas for a mid-sized traditional kitchen in Providence with a farmhouse sink, raised-panel cabinets, yellow cabinets, granite benchtops, white splashback, subway tile splashback, stainless steel appliances, terra-cotta floors, no island and red floor.
Design ideas for a mid-sized traditional kitchen in Providence with a farmhouse sink, raised-panel cabinets, yellow cabinets, granite benchtops, white splashback, subway tile splashback, stainless steel appliances, terra-cotta floors, no island and red floor.
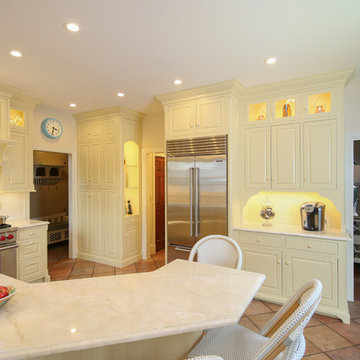
Matt Francis Photos
Inspiration for a mid-sized traditional kitchen in Providence with a farmhouse sink, raised-panel cabinets, yellow cabinets, granite benchtops, white splashback, subway tile splashback, stainless steel appliances, terra-cotta floors, no island and red floor.
Inspiration for a mid-sized traditional kitchen in Providence with a farmhouse sink, raised-panel cabinets, yellow cabinets, granite benchtops, white splashback, subway tile splashback, stainless steel appliances, terra-cotta floors, no island and red floor.
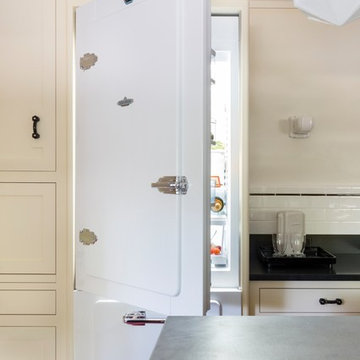
Kitchen in a 1926 bungalow, done to my client's brief that it should look 'original' to the house.
The three 'jewels' of the kitchen are the immaculately restored 1928 Wedgwood high-oven stove, the SubZero refrigerator/freezer designed to look like an old-fashioned ice box, and the island referencing a farmhouse table with pie-save cabinet underneath, done in ebonized oak and painted bead-board.
The red Marmoleum floor has double inlaid borders, the counters are honed black granite, and the walls, cabinets, and trim are all painted a soft ocher-based cream-colour taken from a 1926 DutchBoy paint deck. Virtually everything is custom, save the sink, faucets, and pulls, done to my original designs. The Bosch dishwasher, washer, and dryer are all hidden in the cabinetry.
All photographs courtesy David Duncan Livingston. (Kitchen featured in Fall 2018 AMERICAN BUNGALOW magazine)

Inspiration for a small industrial single-wall open plan kitchen in Barcelona with an undermount sink, raised-panel cabinets, yellow cabinets, marble benchtops, black splashback, ceramic splashback, black appliances, ceramic floors, red floor, white benchtop and vaulted.
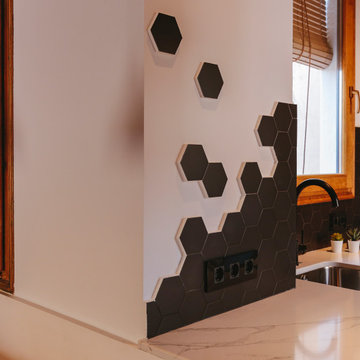
Design ideas for a small industrial single-wall open plan kitchen in Barcelona with an undermount sink, raised-panel cabinets, yellow cabinets, marble benchtops, black splashback, ceramic splashback, black appliances, red floor and white benchtop.
Kitchen with Yellow Cabinets and Red Floor Design Ideas
2