Kitchen with Yellow Cabinets and Subway Tile Splashback Design Ideas
Refine by:
Budget
Sort by:Popular Today
1 - 20 of 676 photos
Item 1 of 3
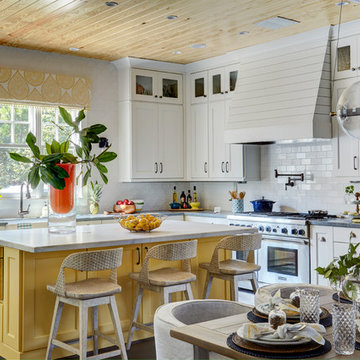
Mike Kaskel
This is an example of a country l-shaped eat-in kitchen in Houston with a farmhouse sink, recessed-panel cabinets, yellow cabinets, white splashback, subway tile splashback, stainless steel appliances, medium hardwood floors, with island, brown floor, quartz benchtops and white benchtop.
This is an example of a country l-shaped eat-in kitchen in Houston with a farmhouse sink, recessed-panel cabinets, yellow cabinets, white splashback, subway tile splashback, stainless steel appliances, medium hardwood floors, with island, brown floor, quartz benchtops and white benchtop.
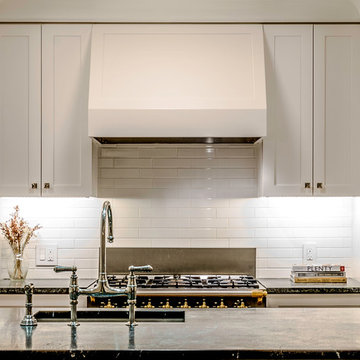
Otto Ruano
Photo of a small traditional galley eat-in kitchen in New York with an undermount sink, shaker cabinets, yellow cabinets, soapstone benchtops, white splashback, subway tile splashback, stainless steel appliances, medium hardwood floors and a peninsula.
Photo of a small traditional galley eat-in kitchen in New York with an undermount sink, shaker cabinets, yellow cabinets, soapstone benchtops, white splashback, subway tile splashback, stainless steel appliances, medium hardwood floors and a peninsula.
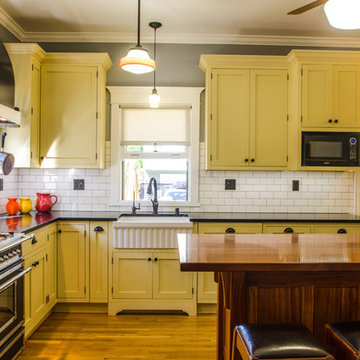
1940s style kitchen remodel, complete with hidden appliances, authentic lighting, and a farmhouse style sink. Photography done by Pradhan Studios Photography.
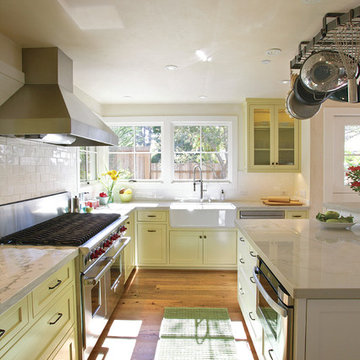
Rob Yagid, Fine Homebuilding Magazine
Design ideas for a country kitchen in Other with a farmhouse sink, shaker cabinets, yellow cabinets, white splashback, subway tile splashback and stainless steel appliances.
Design ideas for a country kitchen in Other with a farmhouse sink, shaker cabinets, yellow cabinets, white splashback, subway tile splashback and stainless steel appliances.
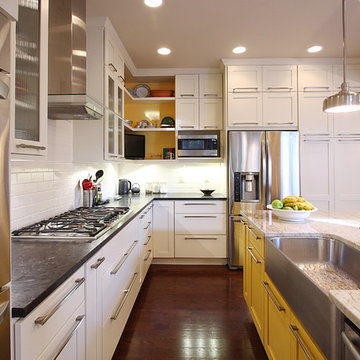
NVS Remodeling & Design
This is an example of a transitional kitchen in DC Metro with stainless steel appliances, yellow cabinets, a farmhouse sink, white splashback and subway tile splashback.
This is an example of a transitional kitchen in DC Metro with stainless steel appliances, yellow cabinets, a farmhouse sink, white splashback and subway tile splashback.
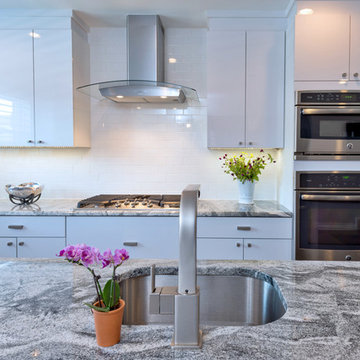
Contemporary Style kitchen with Fabuwood white laminate doors and a granite countertop. Photography by Linda McManus
Main Line Kitchen Design is a brand new business model! We are a group of skilled Kitchen Designers each with many years of experience planning kitchens around the Delaware Valley. And we are cabinet dealers for 6 nationally distributed cabinet lines like traditional showrooms. At Main Line Kitchen Design instead of a full showroom we use a small office and selection center, and 100’s of sample doorstyles, finish and sample kitchen cabinets, as well as photo design books and CAD on laptops to display your kitchen. This way we eliminate the need and the cost associated with a showroom business model. This makes the design process more convenient for our customers, and we pass the significant savings on to them as well.
We believe that since a web site like Houzz.com has over half a million kitchen photos any advantage to going to a full kitchen showroom with full kitchen displays has been lost. Almost no customer today will ever get to see a display kitchen in their door style and finish there are just too many possibilities. And of course the design of each kitchen is unique anyway.
Our design process also allows us to spend more time working on our customer’s designs. This is what we enjoy most about our business and it is what makes the difference between an average and a great kitchen design. The kitchen cabinet lines we design with and sell are Jim Bishop, 6 Square, Fabuwood, Brighton, and Wellsford Fine Custom Cabinetry. Links to the lines can be found at the bottom of this and all of our web pages. Simply click on the logos of each cabinet line to reach their web site.
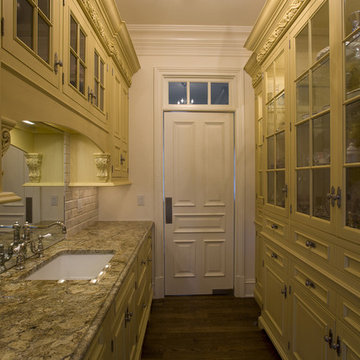
Design ideas for a small traditional galley separate kitchen in Bridgeport with an undermount sink, beaded inset cabinets, yellow cabinets, granite benchtops, beige splashback, subway tile splashback, panelled appliances and medium hardwood floors.
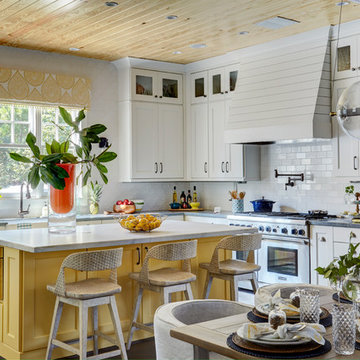
Country l-shaped eat-in kitchen in Chicago with a farmhouse sink, shaker cabinets, yellow cabinets, white splashback, subway tile splashback, medium hardwood floors, with island and brown floor.
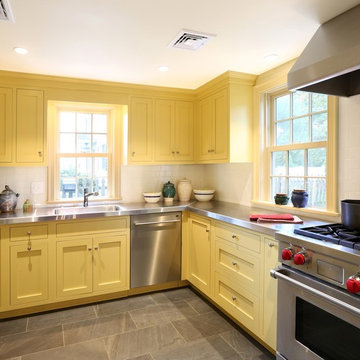
Bright yellow cabinets and stainless steel counters make this cozy kitchen special and easy to cook in. Looks out over lovely mature private garden.
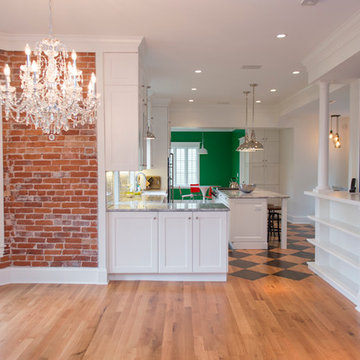
The owners of this older Victorian style home in Denver wanted a fresh updated eclectic look in their kitchen that reflected who they were. We think you'll fall in love with this crisp white and stainless steel kitchen with shaker style cabinets, patterned hardwood floors, white subway tile backsplash, marble countertops and exposed brick walls in the adjoining dining area.
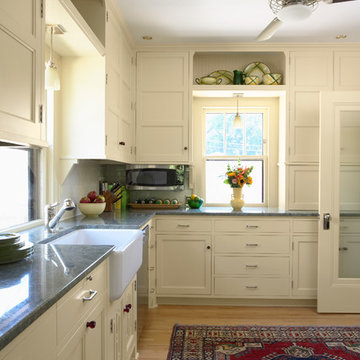
Architecture & Interior Design: David Heide Design Studio -- Photos: Susan Gilmore
Traditional u-shaped separate kitchen in Minneapolis with a farmhouse sink, recessed-panel cabinets, yellow cabinets, white splashback, subway tile splashback, stainless steel appliances, light hardwood floors and no island.
Traditional u-shaped separate kitchen in Minneapolis with a farmhouse sink, recessed-panel cabinets, yellow cabinets, white splashback, subway tile splashback, stainless steel appliances, light hardwood floors and no island.
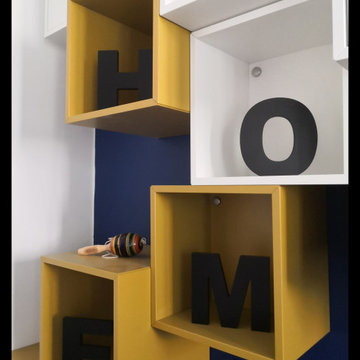
Studio rénové complet.
Cuisine avec meuble Tv et table
Small midcentury u-shaped eat-in kitchen in Paris with a single-bowl sink, flat-panel cabinets, yellow cabinets, laminate benchtops, black splashback, subway tile splashback, white appliances, medium hardwood floors, a peninsula and black benchtop.
Small midcentury u-shaped eat-in kitchen in Paris with a single-bowl sink, flat-panel cabinets, yellow cabinets, laminate benchtops, black splashback, subway tile splashback, white appliances, medium hardwood floors, a peninsula and black benchtop.
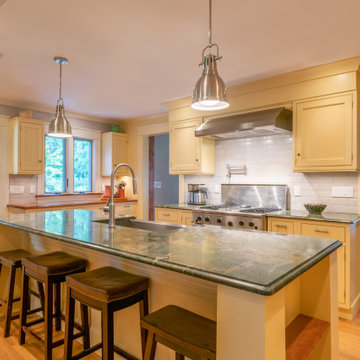
This stunning and spacious kitchen is replete with unique hand-crafted features such as built-ins, a one-of-a-kind beverage station and custom moldings. The Shaker cabinetry with inset doors and beadboard accents provides an authentic farmhouse look and feel, while the gray, yellow and terracotta color scheme adds contrast and an element of colorful flair. The Butterfly Green granite countertops are offset by butcher block countertops, tying in with the other wood elements within the space. Stainless-steel lighting and appliances, a farmhouse sink, and pot filler are modern conveniences perfect for cooking and entertaining.
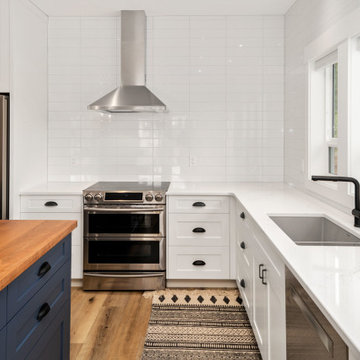
Modern farmhouse L-shaped kitchen with warm wooden countertop feature on island. Blue custom cabinetry adds a pop of colour while black hardware and subway tile backsplash maintain the farmhouse style.
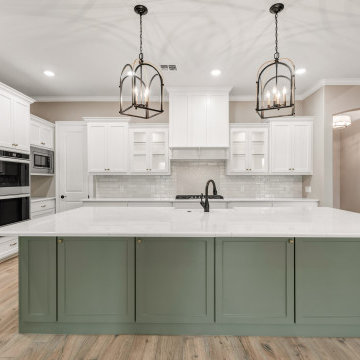
Kitchen off the entryway with large island
Mid-sized traditional l-shaped open plan kitchen in Austin with a farmhouse sink, shaker cabinets, yellow cabinets, white splashback, subway tile splashback, stainless steel appliances, with island, brown floor, white benchtop, porcelain floors and quartz benchtops.
Mid-sized traditional l-shaped open plan kitchen in Austin with a farmhouse sink, shaker cabinets, yellow cabinets, white splashback, subway tile splashback, stainless steel appliances, with island, brown floor, white benchtop, porcelain floors and quartz benchtops.
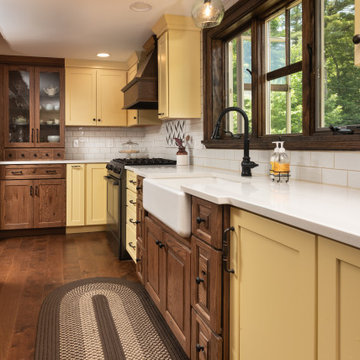
Design ideas for a large country l-shaped kitchen in Portland Maine with a farmhouse sink, shaker cabinets, yellow cabinets, quartz benchtops, white splashback, subway tile splashback, stainless steel appliances, dark hardwood floors, with island, brown floor and white benchtop.
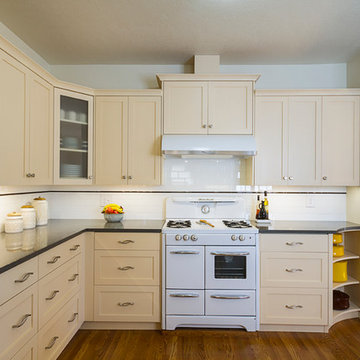
The reconditioned stove is original to the house. A retro style range hood provides modern ventilation. The curved open shelves mimic the original cabinetry design.
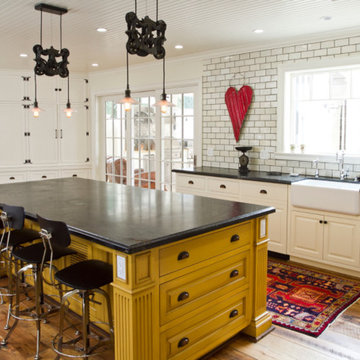
Photo by Stephen Schauer
Photo of a mid-sized country kitchen in Los Angeles with a farmhouse sink, raised-panel cabinets, yellow cabinets, white splashback, subway tile splashback, panelled appliances, medium hardwood floors, with island and brown floor.
Photo of a mid-sized country kitchen in Los Angeles with a farmhouse sink, raised-panel cabinets, yellow cabinets, white splashback, subway tile splashback, panelled appliances, medium hardwood floors, with island and brown floor.
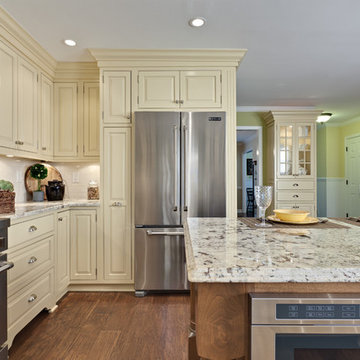
Farmhouse Country Kitchen Inset Cabinetry
Expansive country u-shaped eat-in kitchen in Atlanta with an undermount sink, beaded inset cabinets, yellow cabinets, granite benchtops, white splashback, subway tile splashback, stainless steel appliances, medium hardwood floors, with island, brown floor and white benchtop.
Expansive country u-shaped eat-in kitchen in Atlanta with an undermount sink, beaded inset cabinets, yellow cabinets, granite benchtops, white splashback, subway tile splashback, stainless steel appliances, medium hardwood floors, with island, brown floor and white benchtop.
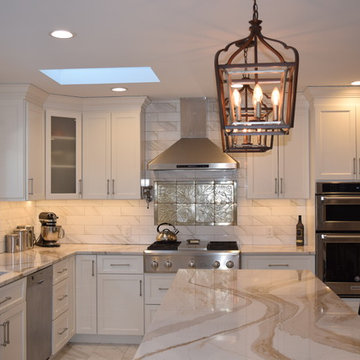
featuring Cambria Gold countertops and Msi Tile
This is an example of a large contemporary l-shaped eat-in kitchen in New York with an undermount sink, shaker cabinets, yellow cabinets, quartz benchtops, white splashback, subway tile splashback, stainless steel appliances, porcelain floors, with island, white floor and yellow benchtop.
This is an example of a large contemporary l-shaped eat-in kitchen in New York with an undermount sink, shaker cabinets, yellow cabinets, quartz benchtops, white splashback, subway tile splashback, stainless steel appliances, porcelain floors, with island, white floor and yellow benchtop.
Kitchen with Yellow Cabinets and Subway Tile Splashback Design Ideas
1