Kitchen with Yellow Cabinets and Vinyl Floors Design Ideas
Refine by:
Budget
Sort by:Popular Today
101 - 120 of 137 photos
Item 1 of 3
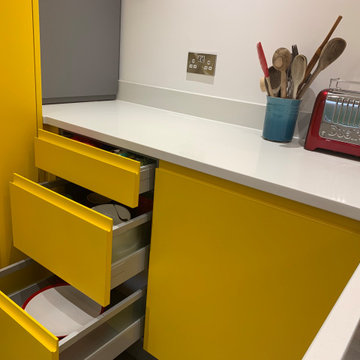
Matt yellow and mid grey kitchen with white quartz worktops.
Inspiration for a mid-sized contemporary u-shaped separate kitchen in Buckinghamshire with flat-panel cabinets, yellow cabinets, quartzite benchtops, white splashback, panelled appliances, vinyl floors, a peninsula, grey floor and white benchtop.
Inspiration for a mid-sized contemporary u-shaped separate kitchen in Buckinghamshire with flat-panel cabinets, yellow cabinets, quartzite benchtops, white splashback, panelled appliances, vinyl floors, a peninsula, grey floor and white benchtop.
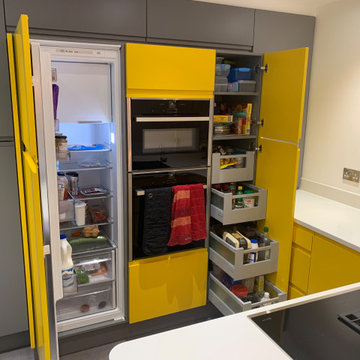
Yellow feature bank of tall units, set into a mid grey surround.
Working area and everything to hand.
Design ideas for a mid-sized contemporary u-shaped separate kitchen in Buckinghamshire with flat-panel cabinets, yellow cabinets, quartzite benchtops, white splashback, panelled appliances, vinyl floors, a peninsula, grey floor and white benchtop.
Design ideas for a mid-sized contemporary u-shaped separate kitchen in Buckinghamshire with flat-panel cabinets, yellow cabinets, quartzite benchtops, white splashback, panelled appliances, vinyl floors, a peninsula, grey floor and white benchtop.
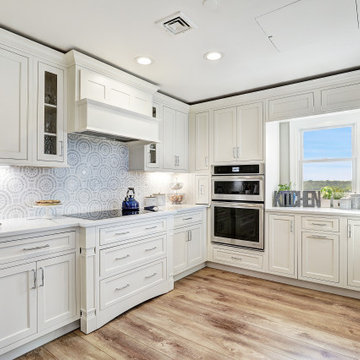
Custom kitchen with paneled appliances, mosaic backsplash, and a blue island.
This is an example of a mid-sized transitional u-shaped separate kitchen in New York with an undermount sink, shaker cabinets, yellow cabinets, quartz benchtops, blue splashback, mosaic tile splashback, panelled appliances, vinyl floors, a peninsula, brown floor and white benchtop.
This is an example of a mid-sized transitional u-shaped separate kitchen in New York with an undermount sink, shaker cabinets, yellow cabinets, quartz benchtops, blue splashback, mosaic tile splashback, panelled appliances, vinyl floors, a peninsula, brown floor and white benchtop.
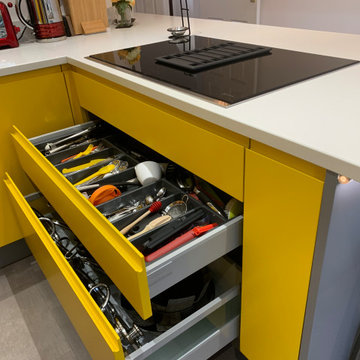
This kitchen has a home for everything. This utensil cutlery tray and extra wide pan drawer keeps everything organised too!
This is an example of a mid-sized contemporary u-shaped separate kitchen in Buckinghamshire with flat-panel cabinets, yellow cabinets, quartzite benchtops, white splashback, panelled appliances, vinyl floors, a peninsula, grey floor and white benchtop.
This is an example of a mid-sized contemporary u-shaped separate kitchen in Buckinghamshire with flat-panel cabinets, yellow cabinets, quartzite benchtops, white splashback, panelled appliances, vinyl floors, a peninsula, grey floor and white benchtop.
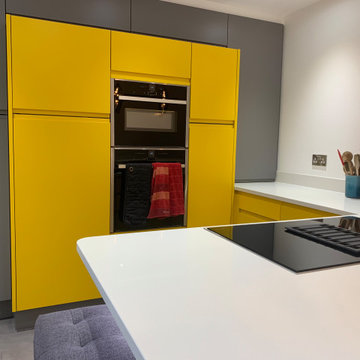
Yellow feature bank of tall units, set into a mid grey surround.
Photo of a mid-sized contemporary u-shaped separate kitchen in Buckinghamshire with flat-panel cabinets, yellow cabinets, quartzite benchtops, white splashback, panelled appliances, vinyl floors, a peninsula, grey floor and white benchtop.
Photo of a mid-sized contemporary u-shaped separate kitchen in Buckinghamshire with flat-panel cabinets, yellow cabinets, quartzite benchtops, white splashback, panelled appliances, vinyl floors, a peninsula, grey floor and white benchtop.
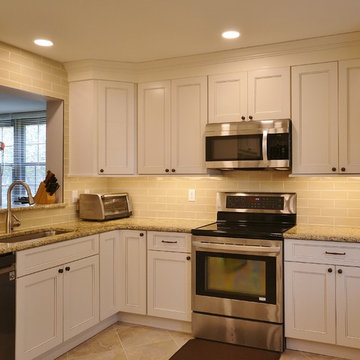
This original Exton Station townhomes kitchen was in serious need of an update. We used Fabuwood cabinetry in the fusion Blanc door style for a brighter feel. The flooring throughout the kitchen foyer and powder room was replaced with Mannington’s Adura Athena luxury vinyl tiles. Vinyl tiles are a great choice for durability, warmer and soft under foot feel, as well as being less expensive and faster to install. New Santa Cecilya Gold granite countertop were installed with an under mount stainless steel sink. The simple subway tile backsplash in Ocean sand dollar compliments everything. New Led ceiling and under cabinetry lighting was installed and makes the space. New lighting is one of the most important items in any remodeling project. This new kitchen is now fresh and bright and a totally new space and all for under $ 34K.
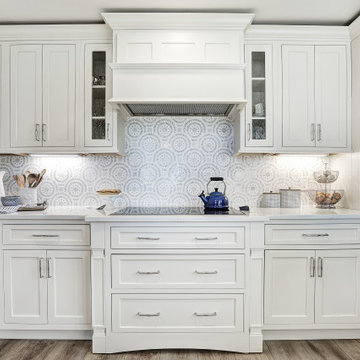
Custom kitchen with paneled appliances, mosaic backsplash, and a blue island.
Inspiration for a mid-sized transitional u-shaped separate kitchen in New York with an undermount sink, shaker cabinets, yellow cabinets, quartz benchtops, blue splashback, mosaic tile splashback, panelled appliances, vinyl floors, a peninsula, brown floor and white benchtop.
Inspiration for a mid-sized transitional u-shaped separate kitchen in New York with an undermount sink, shaker cabinets, yellow cabinets, quartz benchtops, blue splashback, mosaic tile splashback, panelled appliances, vinyl floors, a peninsula, brown floor and white benchtop.
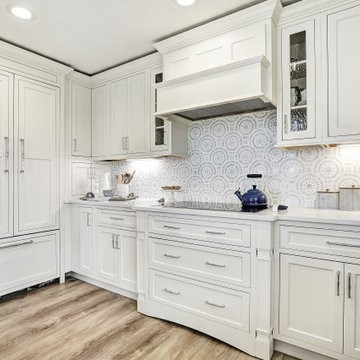
Custom kitchen with paneled appliances, mosaic backsplash, and a blue island.
Inspiration for a mid-sized transitional u-shaped separate kitchen in New York with an undermount sink, shaker cabinets, yellow cabinets, quartz benchtops, blue splashback, mosaic tile splashback, panelled appliances, vinyl floors, a peninsula, brown floor and white benchtop.
Inspiration for a mid-sized transitional u-shaped separate kitchen in New York with an undermount sink, shaker cabinets, yellow cabinets, quartz benchtops, blue splashback, mosaic tile splashback, panelled appliances, vinyl floors, a peninsula, brown floor and white benchtop.
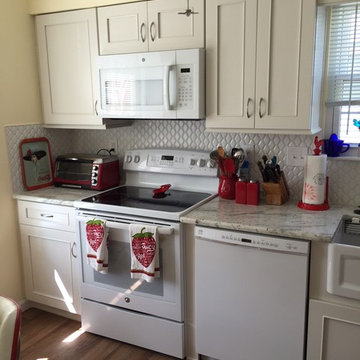
This is an example of a mid-sized modern l-shaped eat-in kitchen in Philadelphia with a farmhouse sink, flat-panel cabinets, yellow cabinets, granite benchtops, white splashback, porcelain splashback, white appliances, vinyl floors and no island.
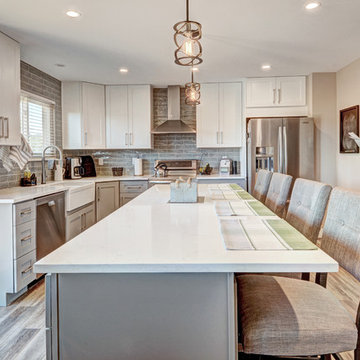
Inspiration for a mid-sized transitional l-shaped eat-in kitchen in Other with a farmhouse sink, shaker cabinets, yellow cabinets, quartz benchtops, grey splashback, ceramic splashback, stainless steel appliances, vinyl floors, with island, multi-coloured floor and white benchtop.
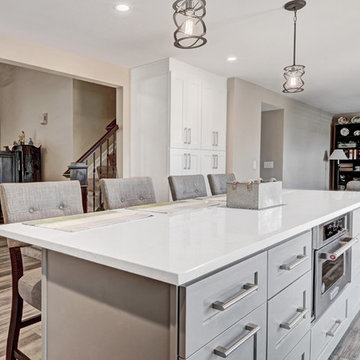
Inspiration for a mid-sized transitional l-shaped eat-in kitchen in Other with shaker cabinets, yellow cabinets, quartz benchtops, grey splashback, ceramic splashback, stainless steel appliances, vinyl floors, with island, multi-coloured floor and white benchtop.
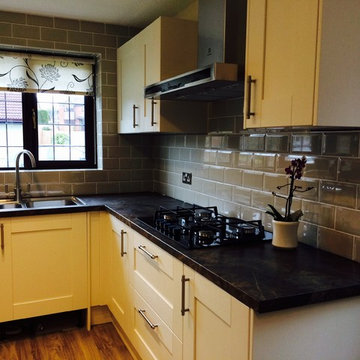
This is an example of a mid-sized contemporary u-shaped eat-in kitchen in Other with a drop-in sink, shaker cabinets, yellow cabinets, laminate benchtops, grey splashback, subway tile splashback, stainless steel appliances, vinyl floors and a peninsula.
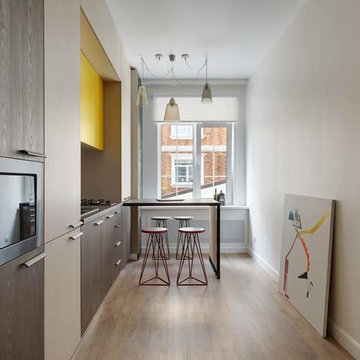
Острый дефицит пространства не стал преградой на пути создания современного интерьера для одного-двух человек . Важным моментом была максимальная функциональность помещений, и авторам удалось увеличить площадь апартаментов благодаря четко продуманной планировке, просто нужно было все правильно компоновать и совмещать. Подход был предельно элегантным – буквально склеив шкаф и полки в прихожей с полками и шкафом в спальне, мы подчеркнули простые линии и абсолютную функциональность. Для визуального расширения пространства использовали зеркало от пола до потолка, напротив шкафа в прихожей.
В спальне разместили все необходимое – и комфортное место для сна, и шкаф для хранения вещей, рабочий стол и полки.
Чтобы максимально сохранить открытое пространство поход из главной комнаты в кухню не стали преграждать дверью, открыв с прихожей плавно перетекающее пространство в кухню. Поддерживая выбраное цветовое решение, на фасадах кухни использовались три виды покрытий: текстура дерева, текстура имитирующая лен и шелковисто-матовая желтая текстура. Последним атмосферообразующим штрихом на кухни являеться векторный рисунок лисы, что «акуратно» размещен на графитовом фасаде, который ловко скривает технические моменты связанные с отоплением помещения.
Чтобы добавить воздуха, двери в санузел сделали в потолок, наделив ее еще функцией яркого цветового елемента. В пространстве санузла учитывался каждый милиметр, но вопрос был решен, нам удалось не просто разместить в нише все желаемые приборы , но и не испортить картинку- мы закрыли нишу деревянными фасадами, соответствующими стилю. И еще тонкая деталь ставшая изюменкой этой комнаты – это графичесий рисунок девушки напечатанный на плитке под заказ.
И вообще во всем остальном наш интерьер это чистый минимализм, с вкраплениями ярких цветовых элементов, на фоне белых стен, теплых текстур дерева и льна.
Большинство предметов мебели специально разработаны авторами для этого проекта. Корпусная мебель сделана местными мастерами по нашим эскизам предельно графична и лаконична.
Особую выразительность и яркую индивидуальность придают художественные произведения на холсте, в исполнении авторов проэкта. Картины созданы именно для этой квартиры и в тех же цветах что и двери, детали мебели, элементы декора .
В общем, по максимуму придерживаясь волны современного дизайна испоьзовав строгии линии и формы, наш интерьер не лишился жизни – он эмоциональный и сделан с любовью.
При создании итнерьера мы в первую очередь думаем о содержании, которое мы хотим в него вложить, и в процессе появляется форма. У каждого интерьера должна быть своя душа, своя енергетика, вложенная авторами и поддерживаемая хозяевами. Только так будет достигнута уникальность интерьера
Тандем, основанный на опыте, профессионализме и взаимном доверии стал основой для открытия собственной студии Bassano&Sivak design-studio, на счету которой множество реализованных проектов. И это еще далеко не все!)
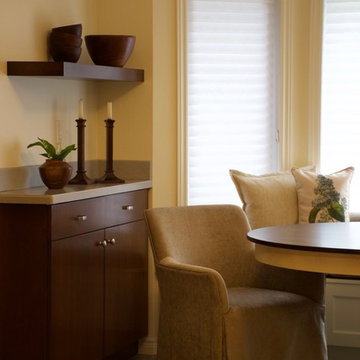
Photo of a mid-sized transitional u-shaped eat-in kitchen in Other with an undermount sink, yellow cabinets, solid surface benchtops, multi-coloured splashback, stainless steel appliances, vinyl floors, no island, multi-coloured floor and shaker cabinets.
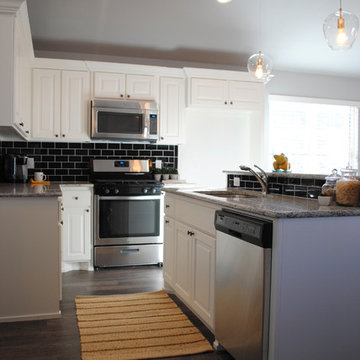
The white cabinets paired with the black subway tile gives a clean and classic look to this kitchen. The wood vinyl plank flooring warms the space, while the stainless steel appliances and modern lighting add a very updated feel to this home.
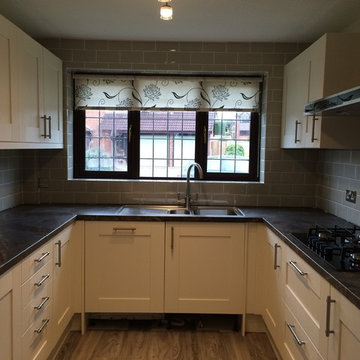
Elaine Hickling
Inspiration for a mid-sized contemporary u-shaped eat-in kitchen in Other with a drop-in sink, shaker cabinets, yellow cabinets, laminate benchtops, grey splashback, subway tile splashback, stainless steel appliances, vinyl floors and a peninsula.
Inspiration for a mid-sized contemporary u-shaped eat-in kitchen in Other with a drop-in sink, shaker cabinets, yellow cabinets, laminate benchtops, grey splashback, subway tile splashback, stainless steel appliances, vinyl floors and a peninsula.
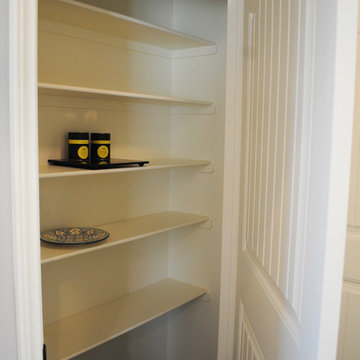
The pantry full with shelves is conveniently located right off of the kitchen. This gives easy access without the pantry being right in the kitchen.
Photo of a mid-sized eclectic l-shaped eat-in kitchen in Austin with an undermount sink, recessed-panel cabinets, yellow cabinets, granite benchtops, black splashback, subway tile splashback, stainless steel appliances, vinyl floors and with island.
Photo of a mid-sized eclectic l-shaped eat-in kitchen in Austin with an undermount sink, recessed-panel cabinets, yellow cabinets, granite benchtops, black splashback, subway tile splashback, stainless steel appliances, vinyl floors and with island.
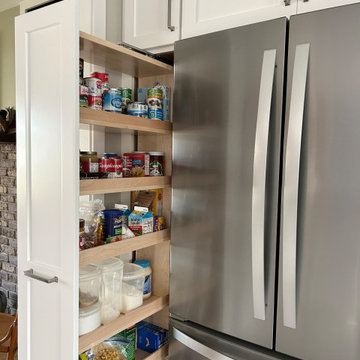
Mid-sized transitional l-shaped eat-in kitchen in Other with an undermount sink, recessed-panel cabinets, yellow cabinets, quartz benchtops, grey splashback, ceramic splashback, stainless steel appliances, vinyl floors, with island, beige floor and grey benchtop.
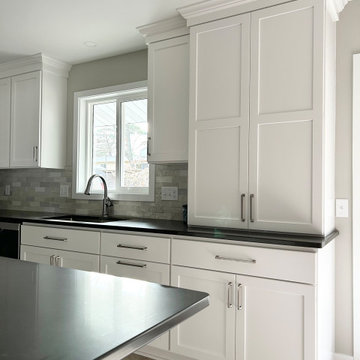
Mid-sized transitional l-shaped eat-in kitchen in Other with an undermount sink, recessed-panel cabinets, yellow cabinets, quartz benchtops, grey splashback, ceramic splashback, stainless steel appliances, vinyl floors, with island, beige floor and grey benchtop.
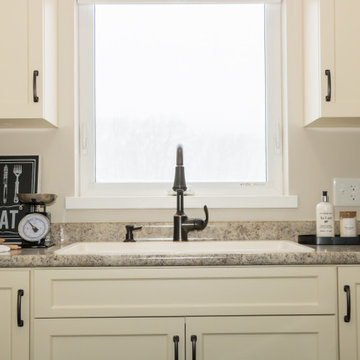
Design ideas for a mid-sized u-shaped kitchen in Other with a drop-in sink, recessed-panel cabinets, yellow cabinets, laminate benchtops, stainless steel appliances, vinyl floors, no island, brown floor and brown benchtop.
Kitchen with Yellow Cabinets and Vinyl Floors Design Ideas
6