Kitchen with Yellow Cabinets and Wood Benchtops Design Ideas
Refine by:
Budget
Sort by:Popular Today
81 - 100 of 314 photos
Item 1 of 3
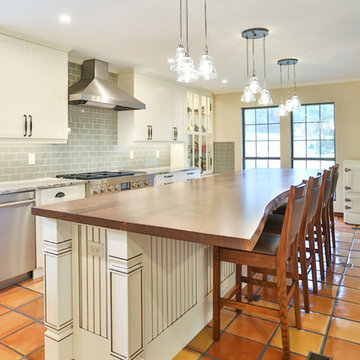
This homeowner wanted to increase the size of her kitchen and make it a family center during gatherings. The old dining room was brought into the kitchen, doubling the size and dining room moved to the old formal living area. Shaker Cabinets in a pale yellow were installed and the island was done with bead board highlighted to accent the exterior. A baking center on the right side was built lower to accommodate the owner who is an active bread maker. That counter was installed with Carrara Marble top. Glass subway tile was installed as the backsplash. The Island counter top is book matched walnut from Devos Woodworking in Dripping Springs Tx. It is an absolute show stopper when you enter the kitchen. Pendant lighting is a multipe light with the appearance of old insulators which the owner has collected over the years. Open Shelving, glass fronted cabinets and specialized drawers for trash, dishes and knives make this kitchen the owners wish list complete.
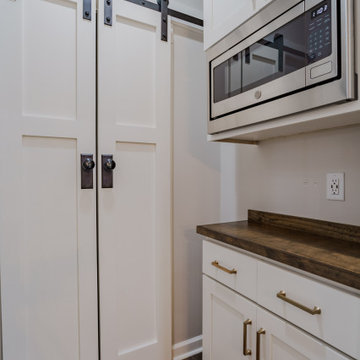
Phase One took this cramped, dated lake house into a flowing, open space to maximize highly trafficked areas and provide a better sense of togetherness. Upon discovering a master bathroom leak, we also updated the bathroom giving it a sensible and functional lift in style.
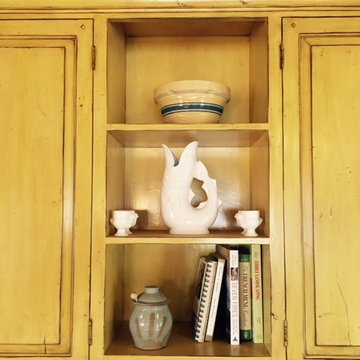
Inspiration for a mid-sized country l-shaped eat-in kitchen in Salt Lake City with a farmhouse sink, beaded inset cabinets, yellow cabinets, wood benchtops, stone slab splashback, stainless steel appliances, medium hardwood floors and with island.
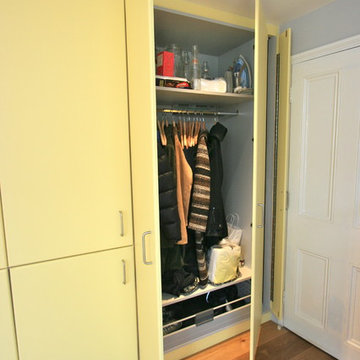
Laura Gompertz
Design ideas for a mid-sized country l-shaped eat-in kitchen in London with a farmhouse sink, flat-panel cabinets, yellow cabinets, wood benchtops, multi-coloured splashback, ceramic splashback, stainless steel appliances, light hardwood floors and no island.
Design ideas for a mid-sized country l-shaped eat-in kitchen in London with a farmhouse sink, flat-panel cabinets, yellow cabinets, wood benchtops, multi-coloured splashback, ceramic splashback, stainless steel appliances, light hardwood floors and no island.
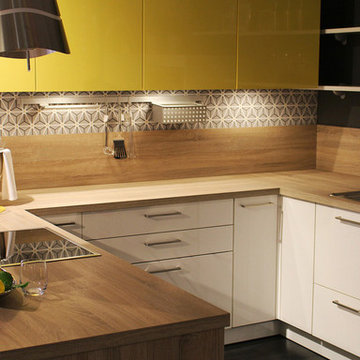
Small contemporary u-shaped separate kitchen in Toronto with a drop-in sink, flat-panel cabinets, yellow cabinets, wood benchtops, multi-coloured splashback, stone slab splashback, stainless steel appliances and a peninsula.
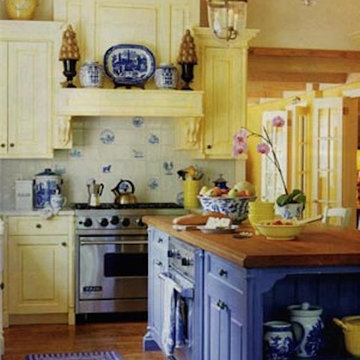
Photo of a large traditional l-shaped kitchen in Philadelphia with raised-panel cabinets, yellow cabinets, wood benchtops, white splashback, porcelain splashback, stainless steel appliances, medium hardwood floors and with island.
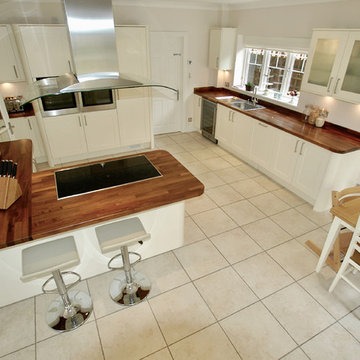
This kitchen features sprayed satin cream shaker doors with a porcelain floor and a full compliment of appliances including a wine cooler cabinet
Design ideas for an expansive contemporary u-shaped eat-in kitchen in Kent with a drop-in sink, shaker cabinets, yellow cabinets, wood benchtops, brown splashback, stainless steel appliances, porcelain floors, a peninsula, beige floor and brown benchtop.
Design ideas for an expansive contemporary u-shaped eat-in kitchen in Kent with a drop-in sink, shaker cabinets, yellow cabinets, wood benchtops, brown splashback, stainless steel appliances, porcelain floors, a peninsula, beige floor and brown benchtop.
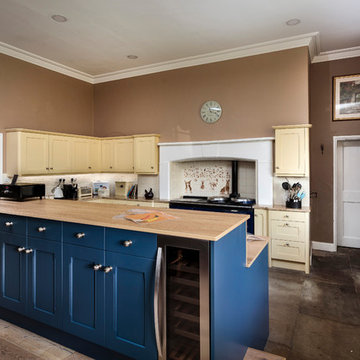
Inspiration for a large traditional kitchen in Other with a farmhouse sink, wood benchtops, with island, shaker cabinets, yellow cabinets, multi-coloured splashback, black appliances and brown floor.
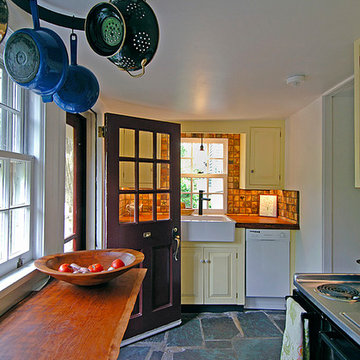
Mike Irby
Design ideas for a small eclectic u-shaped separate kitchen in Philadelphia with a farmhouse sink, raised-panel cabinets, yellow cabinets, wood benchtops, white splashback, white appliances, slate floors and no island.
Design ideas for a small eclectic u-shaped separate kitchen in Philadelphia with a farmhouse sink, raised-panel cabinets, yellow cabinets, wood benchtops, white splashback, white appliances, slate floors and no island.
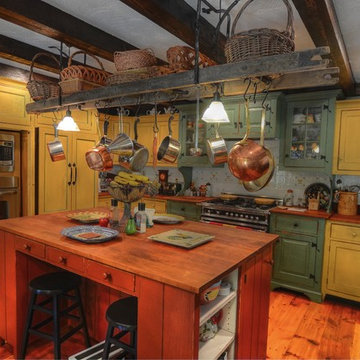
Circa 1728, this house was expanded on with a new kitchen, breakfast area, entrance hall and closet area. The new second floor consisted of a billard room and connecting hallway to the existing residence.
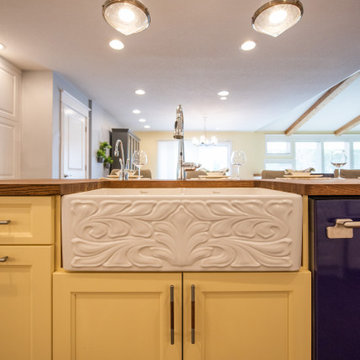
This is an example of a mid-sized transitional l-shaped separate kitchen in Denver with a farmhouse sink, raised-panel cabinets, yellow cabinets, wood benchtops, multi-coloured splashback, porcelain splashback, coloured appliances, dark hardwood floors, with island and brown benchtop.
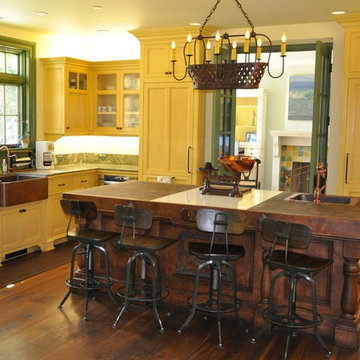
Large traditional l-shaped eat-in kitchen in Los Angeles with a drop-in sink, shaker cabinets, yellow cabinets, wood benchtops, white splashback, stainless steel appliances, dark hardwood floors, with island and brown floor.
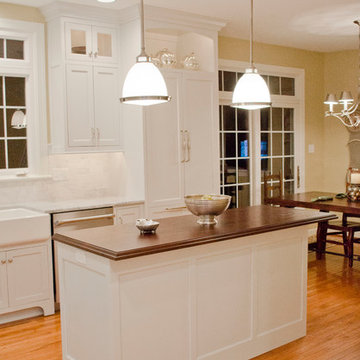
The center island is great for food preparation. Wood details on the back make it look crisp and clean.
Photogrpaher: Shelah Riley
Design ideas for a large traditional u-shaped eat-in kitchen in Philadelphia with a single-bowl sink, shaker cabinets, yellow cabinets, wood benchtops, white splashback, subway tile splashback, panelled appliances, medium hardwood floors and with island.
Design ideas for a large traditional u-shaped eat-in kitchen in Philadelphia with a single-bowl sink, shaker cabinets, yellow cabinets, wood benchtops, white splashback, subway tile splashback, panelled appliances, medium hardwood floors and with island.
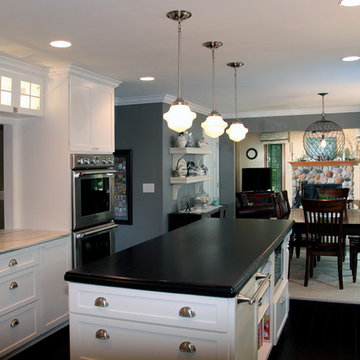
Newly remodeled kitchen with painted cabinetry, marble perimeter countertop, large island with solid wood countertop, hardwood hand scrapped flooring, tile backsplash, farm house sink, undercabinet lighting, pendant lighting
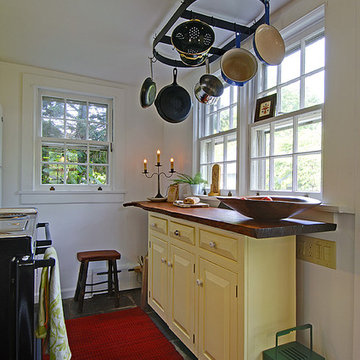
Mike Irby
Design ideas for a small eclectic u-shaped separate kitchen in Philadelphia with a farmhouse sink, raised-panel cabinets, yellow cabinets, wood benchtops, white splashback, white appliances, slate floors and no island.
Design ideas for a small eclectic u-shaped separate kitchen in Philadelphia with a farmhouse sink, raised-panel cabinets, yellow cabinets, wood benchtops, white splashback, white appliances, slate floors and no island.
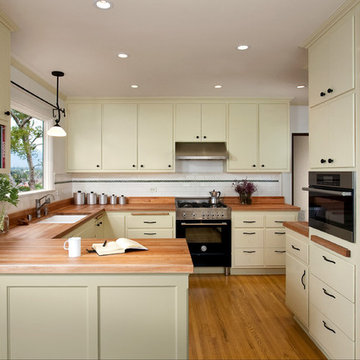
Kitchen. Photo by Clark Dugger
Design ideas for a mid-sized traditional u-shaped eat-in kitchen in Los Angeles with an undermount sink, raised-panel cabinets, yellow cabinets, wood benchtops, white splashback, ceramic splashback, black appliances, medium hardwood floors, no island and orange floor.
Design ideas for a mid-sized traditional u-shaped eat-in kitchen in Los Angeles with an undermount sink, raised-panel cabinets, yellow cabinets, wood benchtops, white splashback, ceramic splashback, black appliances, medium hardwood floors, no island and orange floor.
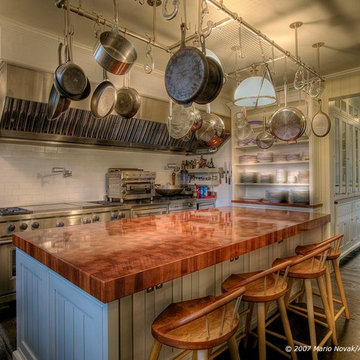
Large contemporary l-shaped kitchen pantry in New York with a drop-in sink, glass-front cabinets, yellow cabinets, wood benchtops, stainless steel appliances, dark hardwood floors and with island.
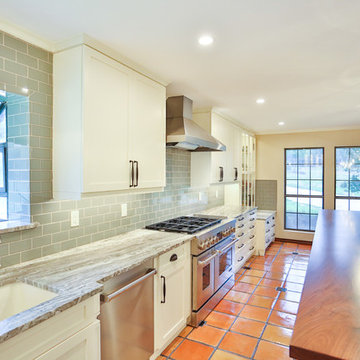
This homeowner wanted to increase the size of her kitchen and make it a family center during gatherings. The old dining room was brought into the kitchen, doubling the size and dining room moved to the old formal living area. Shaker Cabinets in a pale yellow were installed and the island was done with bead board highlighted to accent the exterior. A baking center on the right side was built lower to accommodate the owner who is an active bread maker. That counter was installed with Carrara Marble top. Glass subway tile was installed as the backsplash. The Island counter top is book matched walnut from Devos Woodworking in Dripping Springs Tx. It is an absolute show stopper when you enter the kitchen. Pendant lighting is a multipe light with the appearance of old insulators which the owner has collected over the years. Open Shelving, glass fronted cabinets and specialized drawers for trash, dishes and knives make this kitchen the owners wish list complete.
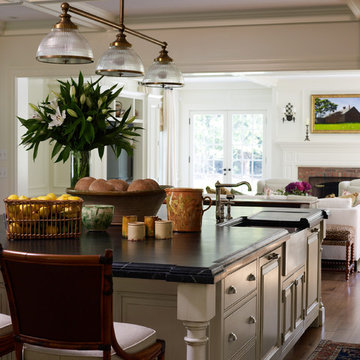
Photo Credit: Stacy Bass
Inspiration for a mid-sized traditional u-shaped open plan kitchen in New York with a single-bowl sink, raised-panel cabinets, yellow cabinets, wood benchtops, medium hardwood floors and with island.
Inspiration for a mid-sized traditional u-shaped open plan kitchen in New York with a single-bowl sink, raised-panel cabinets, yellow cabinets, wood benchtops, medium hardwood floors and with island.
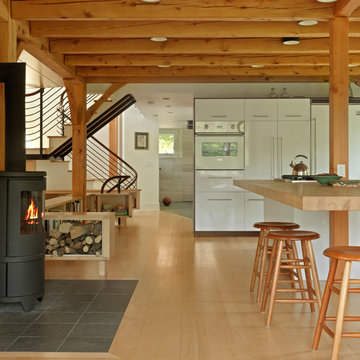
Photography by Susan Teare
Photo of a large country l-shaped open plan kitchen in Burlington with flat-panel cabinets, yellow cabinets, wood benchtops, white splashback, white appliances, light hardwood floors and with island.
Photo of a large country l-shaped open plan kitchen in Burlington with flat-panel cabinets, yellow cabinets, wood benchtops, white splashback, white appliances, light hardwood floors and with island.
Kitchen with Yellow Cabinets and Wood Benchtops Design Ideas
5