All Ceiling Designs Kitchen with Yellow Cabinets Design Ideas
Refine by:
Budget
Sort by:Popular Today
81 - 100 of 160 photos
Item 1 of 3
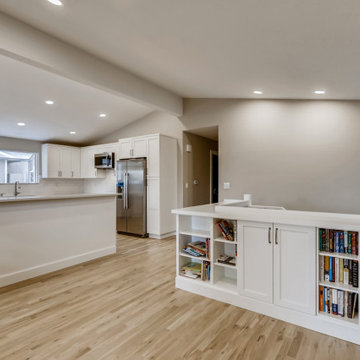
With our Design Build Process we gave this family the open floor plan and modern kitchen they wanted since they moved into this home.
Design ideas for an open plan kitchen in Louisville with yellow cabinets, quartzite benchtops, white splashback, subway tile splashback, stainless steel appliances, medium hardwood floors, brown floor, white benchtop and vaulted.
Design ideas for an open plan kitchen in Louisville with yellow cabinets, quartzite benchtops, white splashback, subway tile splashback, stainless steel appliances, medium hardwood floors, brown floor, white benchtop and vaulted.
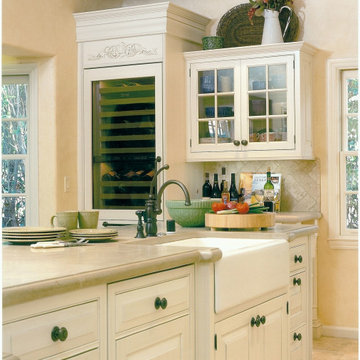
A monochromatic kitchen with a soft cream cottage finish on the cabinets. Bright, cheery, simple but sophisticated -- a really happy space to greet in the morning and also restful as you wind down in the evening.
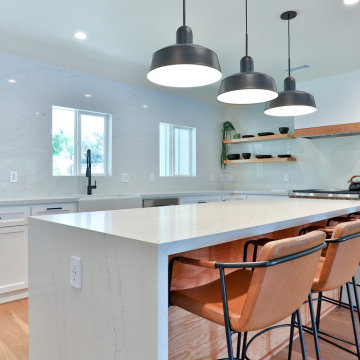
Inspiration for a large contemporary open plan kitchen in Los Angeles with a farmhouse sink, shaker cabinets, yellow cabinets, quartz benchtops, white splashback, engineered quartz splashback, stainless steel appliances, medium hardwood floors, with island, brown floor, white benchtop and vaulted.
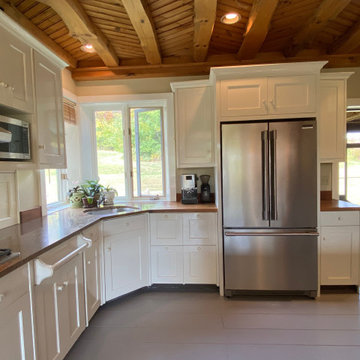
heavy editing and selective staging of the client's existing homewares shows off this expansive kitchen.
Design ideas for a large scandinavian eat-in kitchen in New York with a single-bowl sink, shaker cabinets, yellow cabinets, wood benchtops, stainless steel appliances, painted wood floors, no island, grey floor, brown benchtop and exposed beam.
Design ideas for a large scandinavian eat-in kitchen in New York with a single-bowl sink, shaker cabinets, yellow cabinets, wood benchtops, stainless steel appliances, painted wood floors, no island, grey floor, brown benchtop and exposed beam.
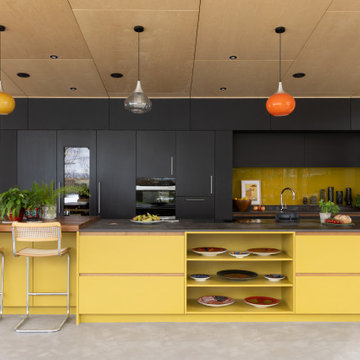
Searle & Taylor were briefed to design a modern Signature Bespoke kitchen for the newly-built home of repeat clients, who are property developers with a keen interest in collecting 20th Century antiques including glass and ceramics. The kitchen is part of a larger open plan living space with double aspect glass panel doors leading to the garden. The room’s interior features a Birch-faced plywood ceiling and American Walnut rectangular feature panels mounted on white walls on either side of the island.
The kitchen features a single run of bespoke tall cabinetry with 22mm thick door and drawer fronts. This is situated behind a large kitchen island that acts as the demarcation between the kitchen and living space. Our clients specified their colour scheme to be in a dramatic contrast to the natural timbers cladding the walls and ceiling and the tall run is handpainted in Black Beauty by Benjamin Moore Paints with the island painted in Grapefruit 2023 by Tikkurila, a Finnish paint brand.
The tall run includes a side-by-side cooling wall comprised of a tall integrated fridge, tall wine cabinet with a UV glass front and a tall integrated freezer, all by Liebherr. Next to it are storage cupboards and housing for a Generation 7000 Pureline 60cm built-in
pyrolytic oven by Miele, with a matching combination microwave above it. Further storage is situated above and below a mid-height integrated 60cm dishwasher, also by Miele.
To the right of the tall cabinetry is an inset area for the Franke undermount sink and chrome Quooker Flex 3-in-1 boiling water tap within a 20mm worktop in Trillium by Dekton, with bin and utility cupboards underneath. Directly behind is a mustard yellow splashback above an upstand with a shelf, also in Trillium. A visible walnut horizontal handle rail is designed beneath the worktop as a reference to the walnut wall panels in the kitchen. This accent is also featured throughout the island where the soft-close doors and drawers have chamfered tops and walnut handle rails, making opening them effortless.
On the working side of the kitchen island are different depth soft-close drawers for cutlery and spices and to house plates, pans and crockery. On the living side of the island soft-close drawers are intersected by open shelving to feature some of the client’s decorative ceramics by Clarice Cliff.
To the left of the island is a raised 60mm thickness solid walnut breakfast bar above a recess for comfortable bar stool seating. For surface cooking, in the task area of the island, is an 80cm Novy Easy Vented Downdraft Induction Hob with a Novy Gas PRO wok burner integrated directly into the Dekton Trillium worktop. In addition, a Kaelo dry cold chamber is integrated within the worktop to keep opened wine perfectly chilled. With no requirement for overhead extraction, our client chose three original 1970’s glass pendant lamps by Holmegaard to provide a perfect Mid-century aesthetic in this kitchen.
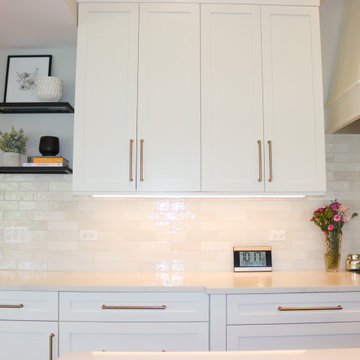
Full gut kitchen remodel. All new layout. Custom cabinets. Quartz countertops. Large island w/seating. Pantry cabinets and walk-in pantry. Recessed light, under cabinet lighting, island pendant lighting, kitchen table chandelier. hand etched subway backsplash tile. Gold hardware. Custom cabinet inserts.
Sub-Zero Fridge. Wolf Appliances.
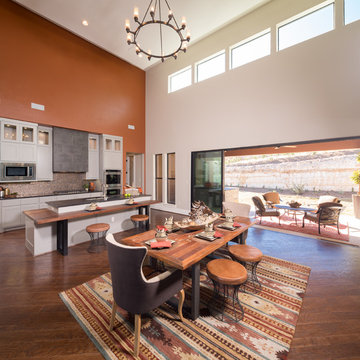
Open Kitchen Dining Living
Mid-sized contemporary l-shaped open plan kitchen in Houston with an undermount sink, shaker cabinets, yellow cabinets, granite benchtops, metallic splashback, metal splashback, stainless steel appliances, dark hardwood floors, with island, brown floor, grey benchtop and recessed.
Mid-sized contemporary l-shaped open plan kitchen in Houston with an undermount sink, shaker cabinets, yellow cabinets, granite benchtops, metallic splashback, metal splashback, stainless steel appliances, dark hardwood floors, with island, brown floor, grey benchtop and recessed.
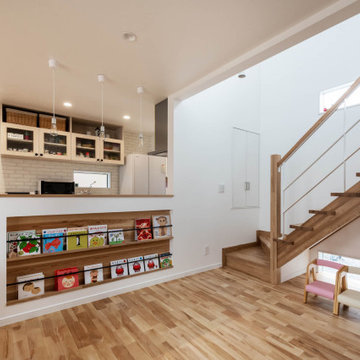
Photo of a single-wall open plan kitchen in Other with solid surface benchtops, light hardwood floors, beige floor, beige benchtop, yellow cabinets, white splashback and wallpaper.
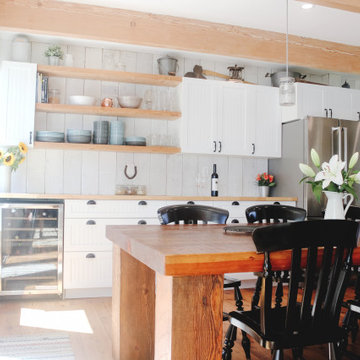
Mid-sized l-shaped open plan kitchen with a farmhouse sink, beaded inset cabinets, yellow cabinets, wood benchtops, yellow splashback, shiplap splashback, stainless steel appliances, medium hardwood floors, with island, brown floor, orange benchtop and exposed beam.
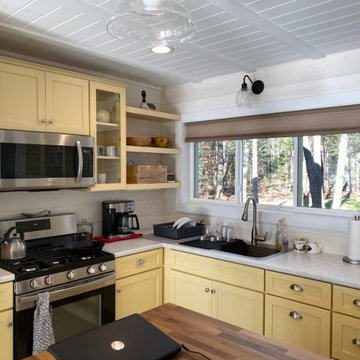
Design ideas for a mid-sized scandinavian l-shaped open plan kitchen in Other with a single-bowl sink, recessed-panel cabinets, yellow cabinets, laminate benchtops, stainless steel appliances, concrete floors, with island, beige floor, grey benchtop and exposed beam.
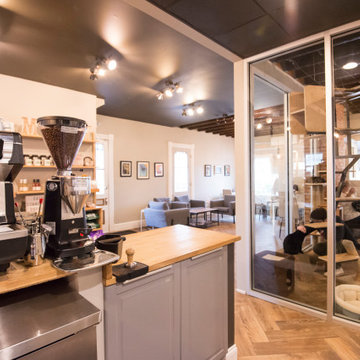
Karin Gudal
Design ideas for an expansive country u-shaped open plan kitchen in New York with a triple-bowl sink, flat-panel cabinets, yellow cabinets, wood benchtops, black appliances, ceramic floors, a peninsula, beige floor, beige benchtop and vaulted.
Design ideas for an expansive country u-shaped open plan kitchen in New York with a triple-bowl sink, flat-panel cabinets, yellow cabinets, wood benchtops, black appliances, ceramic floors, a peninsula, beige floor, beige benchtop and vaulted.
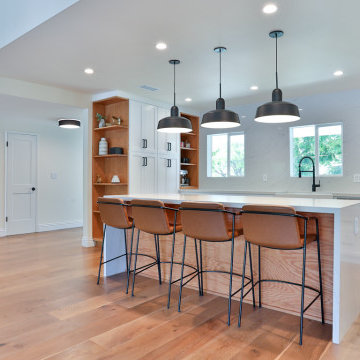
Design ideas for a large contemporary open plan kitchen in Los Angeles with a farmhouse sink, shaker cabinets, yellow cabinets, quartz benchtops, white splashback, engineered quartz splashback, stainless steel appliances, medium hardwood floors, with island, brown floor, white benchtop and vaulted.
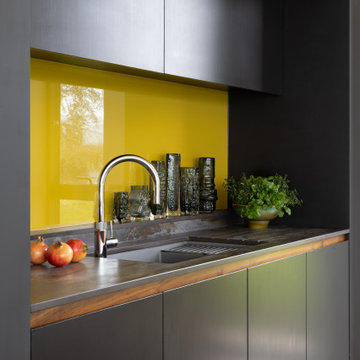
Design ideas for a large midcentury single-wall open plan kitchen in Hampshire with a drop-in sink, flat-panel cabinets, yellow cabinets, quartz benchtops, yellow splashback, glass tile splashback, black appliances, with island, black benchtop and timber.
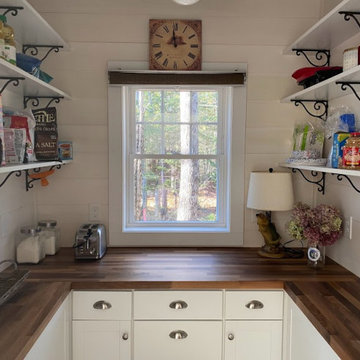
Pantry off the kitchen.
Photo of a mid-sized scandinavian l-shaped open plan kitchen in Other with a single-bowl sink, recessed-panel cabinets, yellow cabinets, laminate benchtops, stainless steel appliances, concrete floors, with island, beige floor, grey benchtop and exposed beam.
Photo of a mid-sized scandinavian l-shaped open plan kitchen in Other with a single-bowl sink, recessed-panel cabinets, yellow cabinets, laminate benchtops, stainless steel appliances, concrete floors, with island, beige floor, grey benchtop and exposed beam.
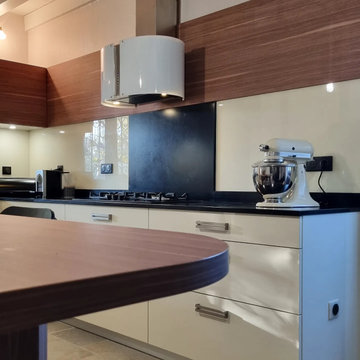
REALISATION
Le-pian-sur-garonne
Rénovation d'une cuisine, et subtil mélange de materiaux.
Une composition équilibrée entre portes de meubles laquées, plan de travail Noir ZIMBABWE, habillage murale en verre teinté et Décor bois.
La table repas méticuleusement assemblée.
Sans oublier les armoires encastrées, et l'audace du client pour la taille du mur en pierre.
Superbe!
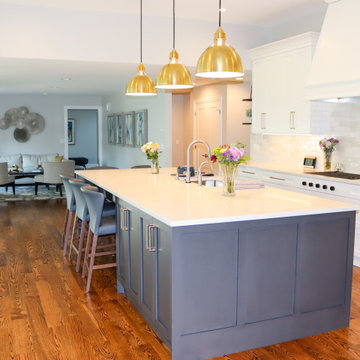
Full gut kitchen remodel. All new layout. Custom cabinets. Quartz countertops. Large island w/seating. Pantry cabinets and walk-in pantry. Recessed light, under cabinet lighting, island pendant lighting, kitchen table chandelier. hand etched subway backsplash tile. Gold hardware. Custom cabinet inserts.
Sub-Zero Fridge. Wolf Appliances.
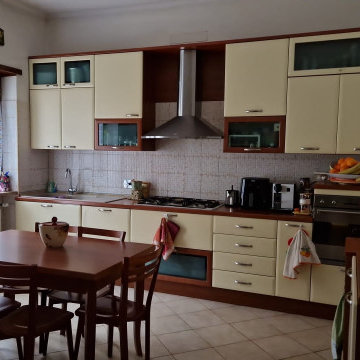
Questa cucina è sicuramente la comodità per eccellenza, la sig.ra Patrizia desiderava un ambiente ampio, dove poter avere un tavolo al centro e avere uno spazio dove non avere alcun ingombro di movimento anche se tutti fossero seduti intorno al tavolo. è la vera cucina di un tempo, dove tutto è alla portata di mano e soprattutto è il cuore della casa.
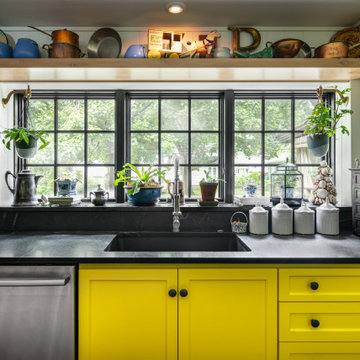
Design ideas for a mid-sized transitional l-shaped open plan kitchen in Kansas City with an undermount sink, shaker cabinets, yellow cabinets, soapstone benchtops, black splashback, timber splashback, coloured appliances, light hardwood floors, no island, brown floor, black benchtop and recessed.
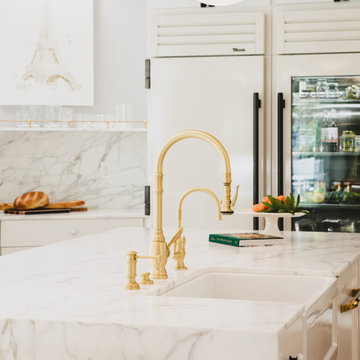
My clients are big chefs! They have a gorgeous green house that they utilize in this french inspired kitchen. They were a joy to work with and chose high-end finishes and appliances! An 86" long Lacranche range direct from France, True glass door fridge and a bakers island perfect for rolling out their croissants!

Inspiration for a mid-sized eclectic l-shaped open plan kitchen in Kansas City with an undermount sink, shaker cabinets, yellow cabinets, soapstone benchtops, black splashback, timber splashback, coloured appliances, light hardwood floors, no island, brown floor, black benchtop and recessed.
All Ceiling Designs Kitchen with Yellow Cabinets Design Ideas
5