Kitchen with Yellow Cabinets Design Ideas
Refine by:
Budget
Sort by:Popular Today
41 - 60 of 89 photos
Item 1 of 3
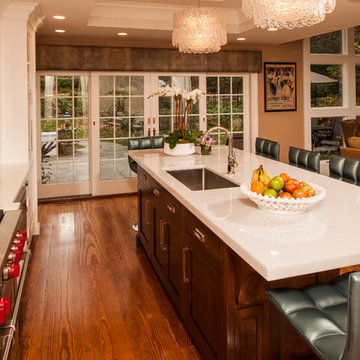
Steve Whittsit
Inspiration for a transitional l-shaped open plan kitchen in New York with an undermount sink, shaker cabinets, yellow cabinets, solid surface benchtops and stainless steel appliances.
Inspiration for a transitional l-shaped open plan kitchen in New York with an undermount sink, shaker cabinets, yellow cabinets, solid surface benchtops and stainless steel appliances.
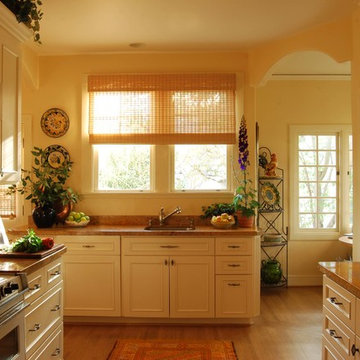
Mid-sized mediterranean single-wall kitchen pantry in San Francisco with a single-bowl sink, raised-panel cabinets, yellow cabinets, granite benchtops, yellow splashback, coloured appliances, light hardwood floors and no island.
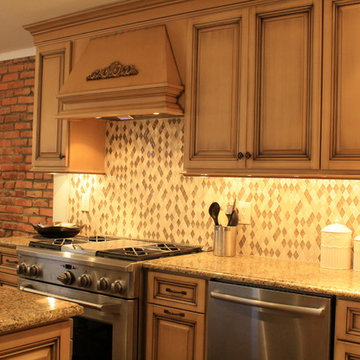
Just because a space is small doesn't mean that it can't have function and style.
Design ideas for a small traditional l-shaped eat-in kitchen in Philadelphia with an undermount sink, raised-panel cabinets, yellow cabinets, granite benchtops, multi-coloured splashback, glass tile splashback, stainless steel appliances, ceramic floors and with island.
Design ideas for a small traditional l-shaped eat-in kitchen in Philadelphia with an undermount sink, raised-panel cabinets, yellow cabinets, granite benchtops, multi-coloured splashback, glass tile splashback, stainless steel appliances, ceramic floors and with island.
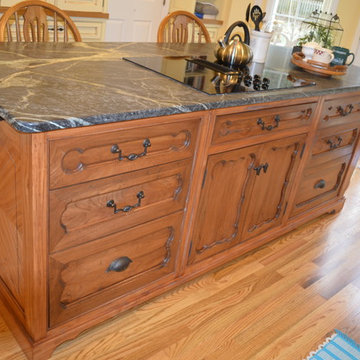
This incredible island is made from 110 year old chestnut and a richly oiled soapstone.
Note the different drawer heads on each drawer.
Heirloom Designs
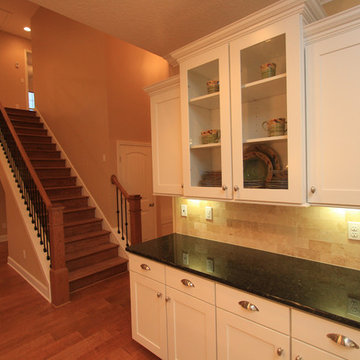
Dreambuilder 11 is a beautiful, rustic, cottage-style home with an abundance of rich colors and textures on the exterior. Generous stone, lap siding and board & batten siding in blacks, tans and greens create a vision of a forest retreat. The four bedroom, two and a half bath home features 2,347 SF on two floors. Inside, an open floor plan with dramatic two-story great room, separate dining room and first-floor master suite make for a beautiful and functional home.
Deremer Studios
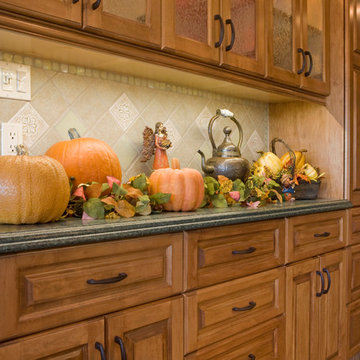
Preview First Photography
Design ideas for a large traditional u-shaped separate kitchen in San Diego with a farmhouse sink, raised-panel cabinets, yellow cabinets, granite benchtops, beige splashback, stone tile splashback, panelled appliances, porcelain floors and with island.
Design ideas for a large traditional u-shaped separate kitchen in San Diego with a farmhouse sink, raised-panel cabinets, yellow cabinets, granite benchtops, beige splashback, stone tile splashback, panelled appliances, porcelain floors and with island.
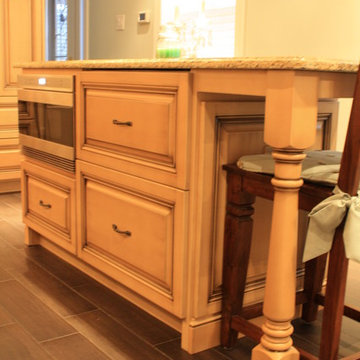
Just because a space is small doesn't mean that it can't have function and style.
This is an example of a small traditional l-shaped eat-in kitchen in Philadelphia with an undermount sink, raised-panel cabinets, yellow cabinets, granite benchtops, multi-coloured splashback, glass tile splashback, stainless steel appliances, ceramic floors and with island.
This is an example of a small traditional l-shaped eat-in kitchen in Philadelphia with an undermount sink, raised-panel cabinets, yellow cabinets, granite benchtops, multi-coloured splashback, glass tile splashback, stainless steel appliances, ceramic floors and with island.
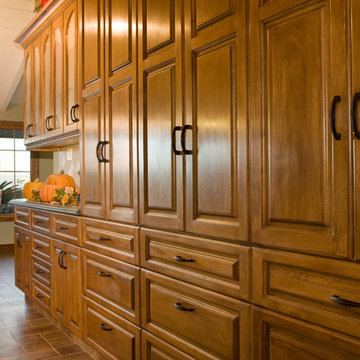
Preview First Photography
This is an example of a large traditional u-shaped separate kitchen in San Diego with a farmhouse sink, raised-panel cabinets, yellow cabinets, granite benchtops, beige splashback, stone tile splashback, panelled appliances, porcelain floors and with island.
This is an example of a large traditional u-shaped separate kitchen in San Diego with a farmhouse sink, raised-panel cabinets, yellow cabinets, granite benchtops, beige splashback, stone tile splashback, panelled appliances, porcelain floors and with island.
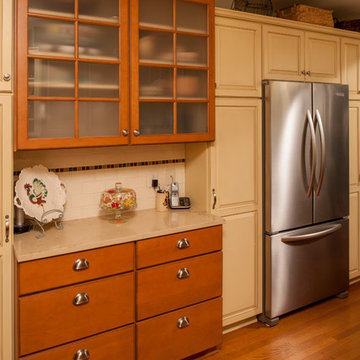
After- refrigerator wall. Note that the door in the before photo (the bathroom door) was closed off, allowing full use of the wall for the kitchen.
Photography by: Steve Whitsitt
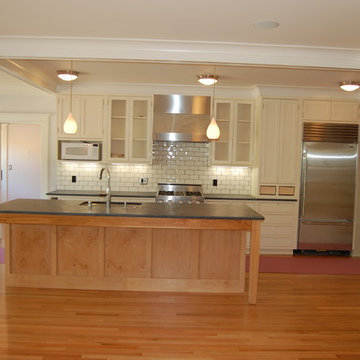
A custom rustic kitchen with subway tiles, honed granite counter tops and wood floors.
Inspiration for a large transitional galley kitchen in San Francisco with an undermount sink, recessed-panel cabinets, yellow cabinets, beige splashback, subway tile splashback, stainless steel appliances, medium hardwood floors, with island and brown floor.
Inspiration for a large transitional galley kitchen in San Francisco with an undermount sink, recessed-panel cabinets, yellow cabinets, beige splashback, subway tile splashback, stainless steel appliances, medium hardwood floors, with island and brown floor.
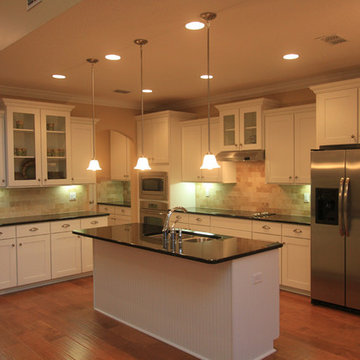
Dreambuilder 11 is a beautiful, rustic, cottage-style home with an abundance of rich colors and textures on the exterior. Generous stone, lap siding and board & batten siding in blacks, tans and greens create a vision of a forest retreat. The four bedroom, two and a half bath home features 2,347 SF on two floors. Inside, an open floor plan with dramatic two-story great room, separate dining room and first-floor master suite make for a beautiful and functional home.
Deremer Studios
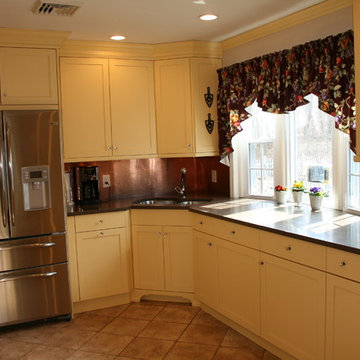
Mid-sized traditional galley eat-in kitchen in New York with an undermount sink, shaker cabinets, yellow cabinets, quartz benchtops, red splashback, ceramic splashback, stainless steel appliances and ceramic floors.
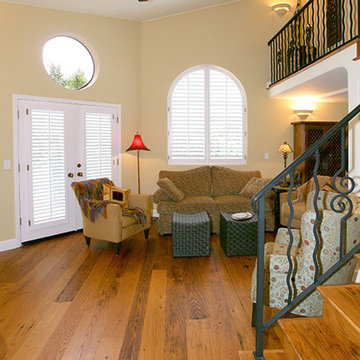
Kitchen Studio Monterey Peninsula, Inc.
Inspiration for a mid-sized traditional open plan kitchen in San Francisco with a farmhouse sink, yellow cabinets, marble benchtops, beige splashback, ceramic splashback, stainless steel appliances, medium hardwood floors and with island.
Inspiration for a mid-sized traditional open plan kitchen in San Francisco with a farmhouse sink, yellow cabinets, marble benchtops, beige splashback, ceramic splashback, stainless steel appliances, medium hardwood floors and with island.
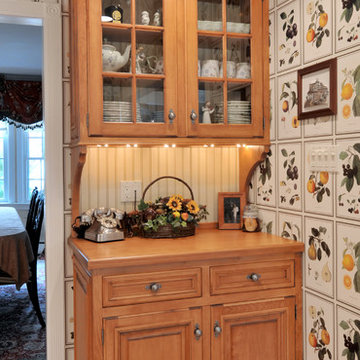
Bisulk Kitchens, Rutt HandCrafted Cabinetry
Photo of a traditional eat-in kitchen in New York with yellow cabinets.
Photo of a traditional eat-in kitchen in New York with yellow cabinets.
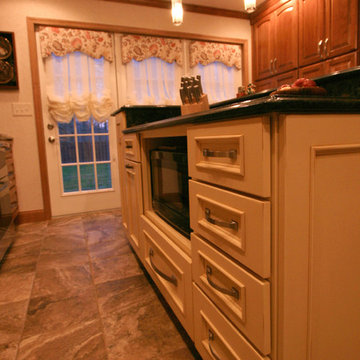
Andrea Labowski
Inspiration for a mid-sized traditional galley separate kitchen in Cleveland with recessed-panel cabinets, yellow cabinets, granite benchtops and porcelain floors.
Inspiration for a mid-sized traditional galley separate kitchen in Cleveland with recessed-panel cabinets, yellow cabinets, granite benchtops and porcelain floors.
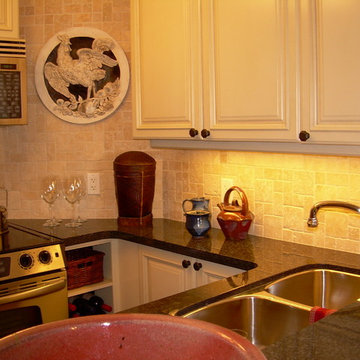
Design ideas for a traditional l-shaped separate kitchen in Edmonton with an undermount sink, raised-panel cabinets, yellow cabinets, granite benchtops, beige splashback, stone tile splashback, stainless steel appliances and dark hardwood floors.
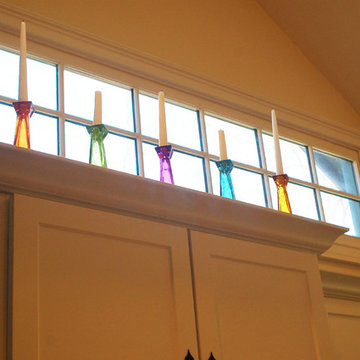
The Transom Winow lights the ceiling and brings morning light deep into the space.
Colin Healy
Design ideas for a mid-sized traditional l-shaped open plan kitchen in New York with flat-panel cabinets, yellow cabinets, granite benchtops, white splashback and with island.
Design ideas for a mid-sized traditional l-shaped open plan kitchen in New York with flat-panel cabinets, yellow cabinets, granite benchtops, white splashback and with island.
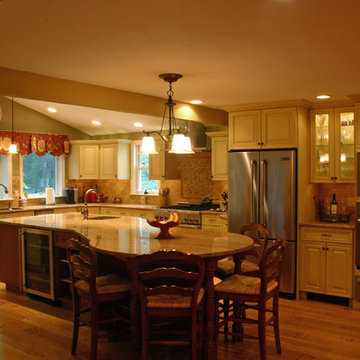
• Cabinet company: Stylecraft
• Cabinet finish: maple with butter pecan paint/glaze, distressed, and cherry with saddle stain
• Counter material: granite, new colonial dream
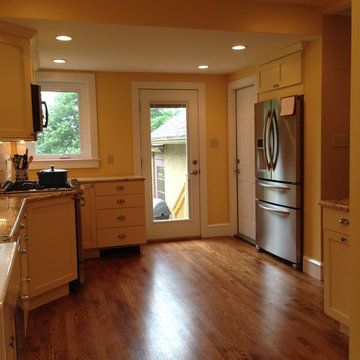
Look at all that wide open space!
Inspiration for a mid-sized country galley eat-in kitchen in Philadelphia with a farmhouse sink, shaker cabinets, yellow cabinets, granite benchtops, white splashback, subway tile splashback, stainless steel appliances, medium hardwood floors and a peninsula.
Inspiration for a mid-sized country galley eat-in kitchen in Philadelphia with a farmhouse sink, shaker cabinets, yellow cabinets, granite benchtops, white splashback, subway tile splashback, stainless steel appliances, medium hardwood floors and a peninsula.
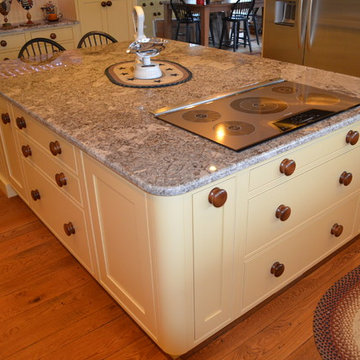
Design ideas for a traditional u-shaped kitchen in Vancouver with a farmhouse sink, beaded inset cabinets, yellow cabinets, granite benchtops, white splashback, subway tile splashback and stainless steel appliances.
Kitchen with Yellow Cabinets Design Ideas
3