Kitchen with Yellow Floor and Beige Benchtop Design Ideas
Refine by:
Budget
Sort by:Popular Today
41 - 60 of 73 photos
Item 1 of 3
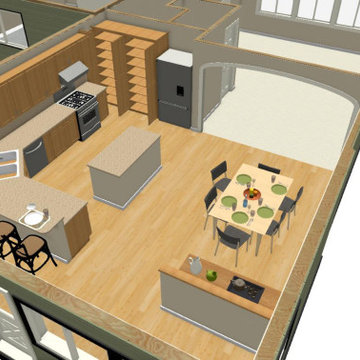
Expand existing small kitchen & dining room by 14' to include long nook an deck
Mid-sized traditional l-shaped eat-in kitchen in Seattle with a double-bowl sink, recessed-panel cabinets, beige cabinets, quartz benchtops, beige splashback, engineered quartz splashback, stainless steel appliances, light hardwood floors, with island, yellow floor and beige benchtop.
Mid-sized traditional l-shaped eat-in kitchen in Seattle with a double-bowl sink, recessed-panel cabinets, beige cabinets, quartz benchtops, beige splashback, engineered quartz splashback, stainless steel appliances, light hardwood floors, with island, yellow floor and beige benchtop.
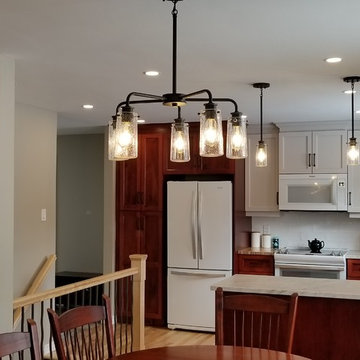
Tower Interiors
Design ideas for a mid-sized transitional u-shaped eat-in kitchen in Other with a double-bowl sink, shaker cabinets, medium wood cabinets, laminate benchtops, white splashback, subway tile splashback, white appliances, light hardwood floors, a peninsula, yellow floor and beige benchtop.
Design ideas for a mid-sized transitional u-shaped eat-in kitchen in Other with a double-bowl sink, shaker cabinets, medium wood cabinets, laminate benchtops, white splashback, subway tile splashback, white appliances, light hardwood floors, a peninsula, yellow floor and beige benchtop.
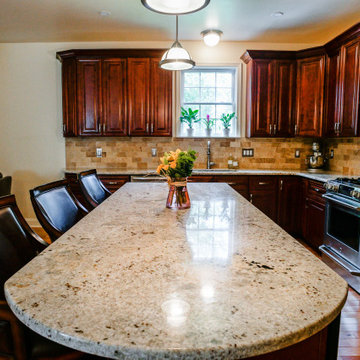
21st Century Sedona Cabinets
Island Cabinets
Granite Countertops
Stone Backsplash
Light Hardwood Flooring
Inspiration for a l-shaped eat-in kitchen in Philadelphia with an undermount sink, raised-panel cabinets, red cabinets, granite benchtops, beige splashback, stone tile splashback, light hardwood floors, with island, yellow floor and beige benchtop.
Inspiration for a l-shaped eat-in kitchen in Philadelphia with an undermount sink, raised-panel cabinets, red cabinets, granite benchtops, beige splashback, stone tile splashback, light hardwood floors, with island, yellow floor and beige benchtop.
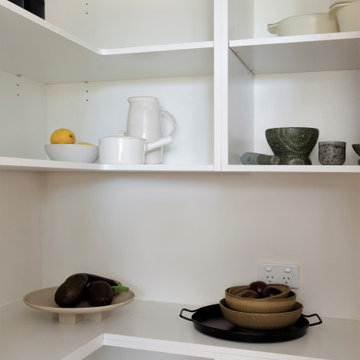
Walk in pantry
Inspiration for a small modern l-shaped separate kitchen in Melbourne with open cabinets, white cabinets, laminate benchtops, white splashback, light hardwood floors, no island, yellow floor and beige benchtop.
Inspiration for a small modern l-shaped separate kitchen in Melbourne with open cabinets, white cabinets, laminate benchtops, white splashback, light hardwood floors, no island, yellow floor and beige benchtop.
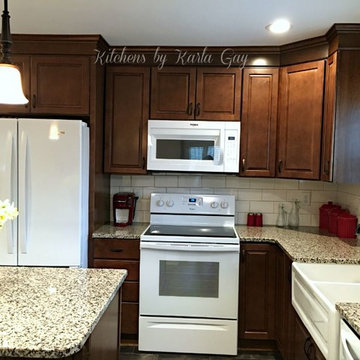
Photo of a mid-sized kitchen in Other with a farmhouse sink, raised-panel cabinets, brown cabinets, granite benchtops, white splashback, subway tile splashback, white appliances, vinyl floors, with island, yellow floor and beige benchtop.
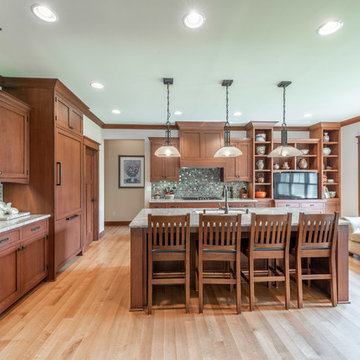
Elegant arts and crafts custom kitchen in white quarter sawn oak.
This is an example of a mid-sized arts and crafts eat-in kitchen in Milwaukee with an undermount sink, beaded inset cabinets, medium wood cabinets, granite benchtops, metallic splashback, glass sheet splashback, panelled appliances, light hardwood floors, with island, yellow floor and beige benchtop.
This is an example of a mid-sized arts and crafts eat-in kitchen in Milwaukee with an undermount sink, beaded inset cabinets, medium wood cabinets, granite benchtops, metallic splashback, glass sheet splashback, panelled appliances, light hardwood floors, with island, yellow floor and beige benchtop.
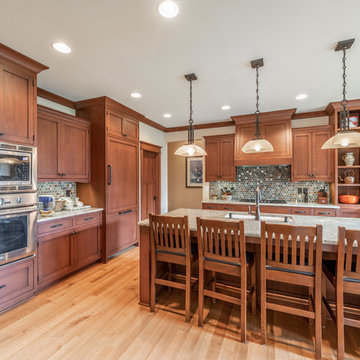
Elegant arts and crafts custom kitchen in white quarter sawn oak.
Inspiration for a mid-sized arts and crafts l-shaped eat-in kitchen in Milwaukee with an undermount sink, medium wood cabinets, granite benchtops, metallic splashback, glass sheet splashback, panelled appliances, light hardwood floors, with island, yellow floor, beige benchtop and shaker cabinets.
Inspiration for a mid-sized arts and crafts l-shaped eat-in kitchen in Milwaukee with an undermount sink, medium wood cabinets, granite benchtops, metallic splashback, glass sheet splashback, panelled appliances, light hardwood floors, with island, yellow floor, beige benchtop and shaker cabinets.
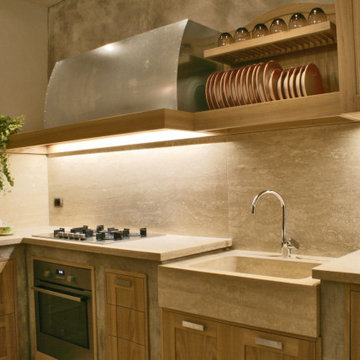
da notare la cappa, anch'essa su misura e rivestita esternamente in lamiera zincata rivettata.
This is an example of a mid-sized eclectic l-shaped eat-in kitchen in Florence with a single-bowl sink, recessed-panel cabinets, light wood cabinets, limestone benchtops, beige splashback, stone slab splashback, stainless steel appliances, porcelain floors, no island, yellow floor and beige benchtop.
This is an example of a mid-sized eclectic l-shaped eat-in kitchen in Florence with a single-bowl sink, recessed-panel cabinets, light wood cabinets, limestone benchtops, beige splashback, stone slab splashback, stainless steel appliances, porcelain floors, no island, yellow floor and beige benchtop.
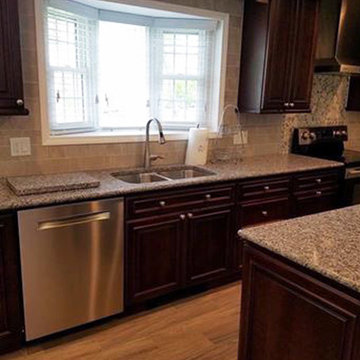
Dark stain on solid cherry StarMark cabinets in a large transitional, traditional kitchen with custom, built-in pantries and island with prep sink.
Kitchen Designer: Stacey Young at Ithaca HEP Sales
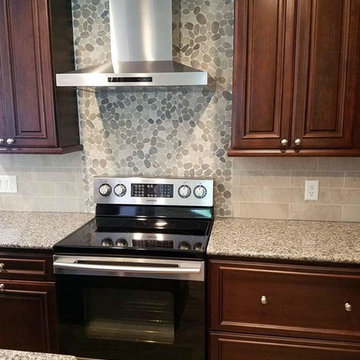
Dark stain on solid cherry StarMark cabinets in a large transitional, traditional kitchen with custom, built-in pantries and island with prep sink.
Kitchen Designer: Stacey Young at Ithaca HEP Sales
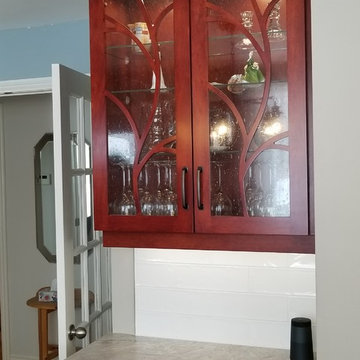
Tower Interiors
Inspiration for a mid-sized transitional u-shaped eat-in kitchen in Other with a double-bowl sink, shaker cabinets, medium wood cabinets, laminate benchtops, white splashback, subway tile splashback, white appliances, light hardwood floors, a peninsula, yellow floor and beige benchtop.
Inspiration for a mid-sized transitional u-shaped eat-in kitchen in Other with a double-bowl sink, shaker cabinets, medium wood cabinets, laminate benchtops, white splashback, subway tile splashback, white appliances, light hardwood floors, a peninsula, yellow floor and beige benchtop.
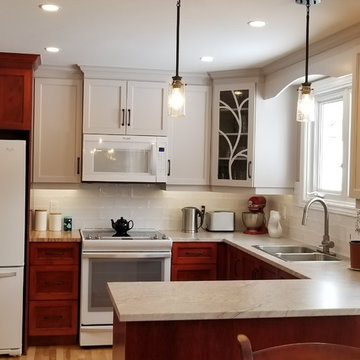
Tower Interiors
Design ideas for a mid-sized transitional u-shaped eat-in kitchen in Other with a double-bowl sink, shaker cabinets, medium wood cabinets, laminate benchtops, white splashback, subway tile splashback, white appliances, light hardwood floors, a peninsula, yellow floor and beige benchtop.
Design ideas for a mid-sized transitional u-shaped eat-in kitchen in Other with a double-bowl sink, shaker cabinets, medium wood cabinets, laminate benchtops, white splashback, subway tile splashback, white appliances, light hardwood floors, a peninsula, yellow floor and beige benchtop.
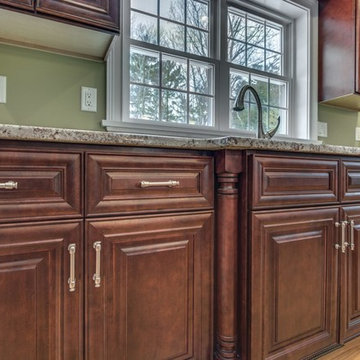
Inspiration for a mid-sized traditional eat-in kitchen in Raleigh with an undermount sink, raised-panel cabinets, medium wood cabinets, granite benchtops, stainless steel appliances, light hardwood floors, with island, yellow floor and beige benchtop.
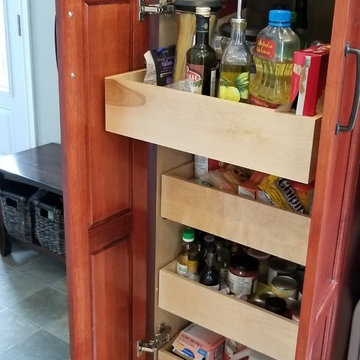
Tower Interiors
Mid-sized transitional u-shaped kitchen pantry in Other with a double-bowl sink, shaker cabinets, medium wood cabinets, laminate benchtops, white splashback, subway tile splashback, white appliances, light hardwood floors, a peninsula, yellow floor and beige benchtop.
Mid-sized transitional u-shaped kitchen pantry in Other with a double-bowl sink, shaker cabinets, medium wood cabinets, laminate benchtops, white splashback, subway tile splashback, white appliances, light hardwood floors, a peninsula, yellow floor and beige benchtop.
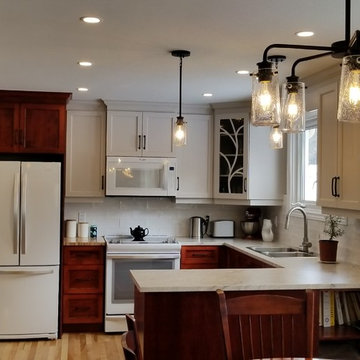
Tower Interiors
Inspiration for a transitional u-shaped eat-in kitchen in Other with a double-bowl sink, shaker cabinets, medium wood cabinets, laminate benchtops, white splashback, subway tile splashback, white appliances, light hardwood floors, a peninsula, yellow floor and beige benchtop.
Inspiration for a transitional u-shaped eat-in kitchen in Other with a double-bowl sink, shaker cabinets, medium wood cabinets, laminate benchtops, white splashback, subway tile splashback, white appliances, light hardwood floors, a peninsula, yellow floor and beige benchtop.
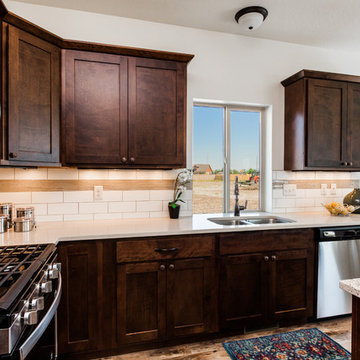
Saul Creative
Inspiration for a mid-sized traditional l-shaped open plan kitchen in Other with an undermount sink, shaker cabinets, dark wood cabinets, quartz benchtops, beige splashback, subway tile splashback, stainless steel appliances, laminate floors, with island, yellow floor and beige benchtop.
Inspiration for a mid-sized traditional l-shaped open plan kitchen in Other with an undermount sink, shaker cabinets, dark wood cabinets, quartz benchtops, beige splashback, subway tile splashback, stainless steel appliances, laminate floors, with island, yellow floor and beige benchtop.
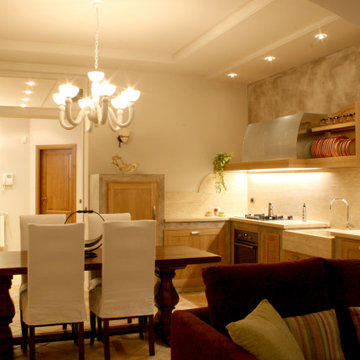
la veduta d'insieme della cucina e della sala da pranzo. il contrasto con la fratina, il pavimento e quanto era rimasto del precedente ambiente, mitigato dal colore del travertino e dalla resina tendente al grigio caldo, materiali usati per la realizzazione della cucina
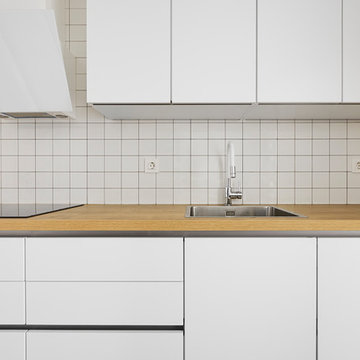
Small scandinavian separate kitchen in Other with a single-bowl sink, beige splashback, ceramic splashback, stainless steel appliances, terra-cotta floors, no island, yellow floor and beige benchtop.
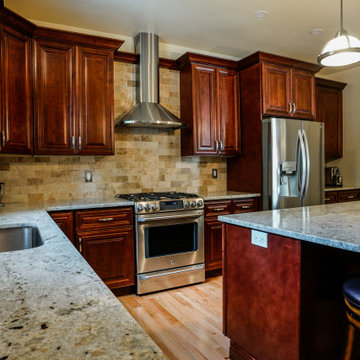
21st Century Sedona Cabinets
Island Cabinets
Granite Countertops
Stone Backsplash
Light Hardwood Flooring
L-shaped eat-in kitchen in Philadelphia with an undermount sink, raised-panel cabinets, red cabinets, granite benchtops, beige splashback, stone tile splashback, light hardwood floors, with island, yellow floor and beige benchtop.
L-shaped eat-in kitchen in Philadelphia with an undermount sink, raised-panel cabinets, red cabinets, granite benchtops, beige splashback, stone tile splashback, light hardwood floors, with island, yellow floor and beige benchtop.
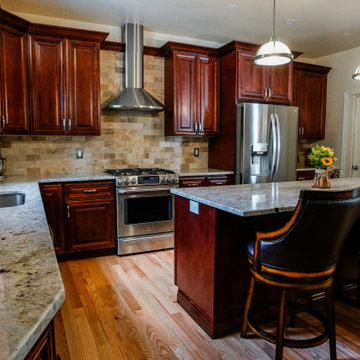
21st Century Sedona Cabinets
Island Cabinets
Granite Countertops
Stone Backsplash
Light Hardwood Flooring
Photo of a l-shaped eat-in kitchen in Philadelphia with an undermount sink, raised-panel cabinets, red cabinets, granite benchtops, beige splashback, stone tile splashback, light hardwood floors, with island, yellow floor and beige benchtop.
Photo of a l-shaped eat-in kitchen in Philadelphia with an undermount sink, raised-panel cabinets, red cabinets, granite benchtops, beige splashback, stone tile splashback, light hardwood floors, with island, yellow floor and beige benchtop.
Kitchen with Yellow Floor and Beige Benchtop Design Ideas
3