Kitchen with Yellow Floor and Grey Benchtop Design Ideas
Refine by:
Budget
Sort by:Popular Today
41 - 60 of 354 photos
Item 1 of 3
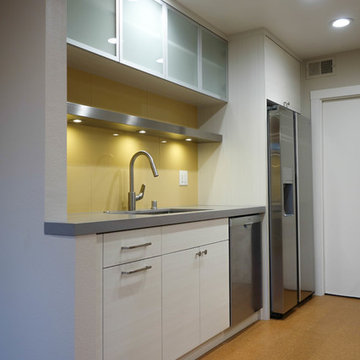
Cabinets: Sollera Fine Cabinetry
Countertop: Caesarstone
This is a designer-build project by Kitchen Inspiration.
Photo of a small contemporary galley eat-in kitchen in San Francisco with a single-bowl sink, flat-panel cabinets, beige cabinets, quartz benchtops, yellow splashback, porcelain splashback, stainless steel appliances, cork floors, yellow floor and grey benchtop.
Photo of a small contemporary galley eat-in kitchen in San Francisco with a single-bowl sink, flat-panel cabinets, beige cabinets, quartz benchtops, yellow splashback, porcelain splashback, stainless steel appliances, cork floors, yellow floor and grey benchtop.
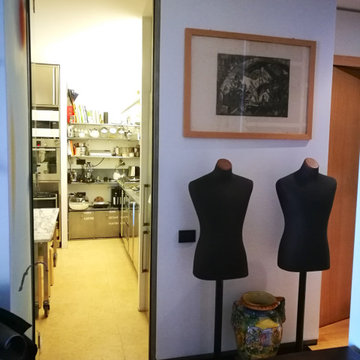
Small contemporary l-shaped open plan kitchen in Rome with a drop-in sink, flat-panel cabinets, stainless steel cabinets, marble benchtops, grey splashback, marble splashback, stainless steel appliances, marble floors, no island, yellow floor and grey benchtop.
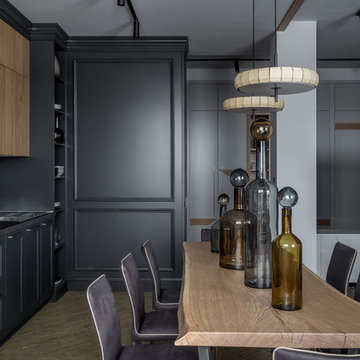
Архитектор: Егоров Кирилл
Текстиль: Егорова Екатерина
Фотограф: Спиридонов Роман
Стилист: Шимкевич Евгения
This is an example of a mid-sized contemporary single-wall open plan kitchen in Other with a single-bowl sink, recessed-panel cabinets, grey cabinets, laminate benchtops, grey splashback, stainless steel appliances, vinyl floors, no island, yellow floor and grey benchtop.
This is an example of a mid-sized contemporary single-wall open plan kitchen in Other with a single-bowl sink, recessed-panel cabinets, grey cabinets, laminate benchtops, grey splashback, stainless steel appliances, vinyl floors, no island, yellow floor and grey benchtop.
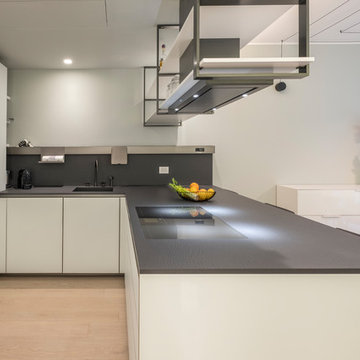
Photo of a mid-sized modern u-shaped open plan kitchen in Milan with an integrated sink, beaded inset cabinets, white cabinets, solid surface benchtops, grey splashback, light hardwood floors, no island, yellow floor and grey benchtop.
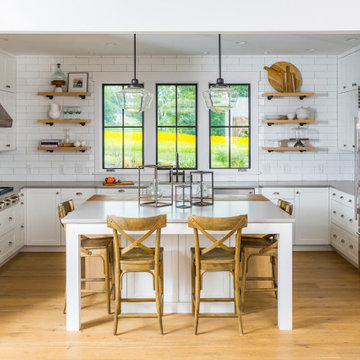
Photo of a country u-shaped open plan kitchen in Cincinnati with a farmhouse sink, recessed-panel cabinets, white cabinets, quartz benchtops, white splashback, cement tile splashback, stainless steel appliances, light hardwood floors, with island, yellow floor and grey benchtop.
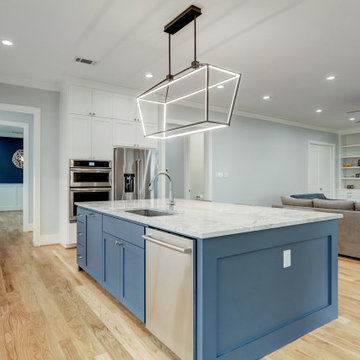
These clients built a large beautiful home for their family. Great entertaining space that includes large walk in pantry and butlers pantry. Open concept design with beautiful white oak floors. Custom playroom off the living room for the kids. Gorgeous Owners Suite Bathroom with flower tile.
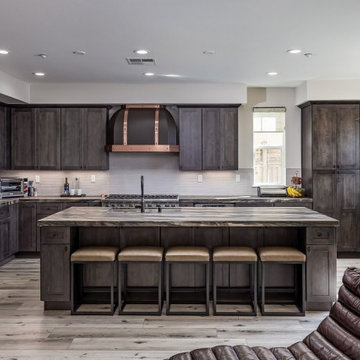
Photo of an eat-in kitchen in San Francisco with an undermount sink, shaker cabinets, grey cabinets, wood benchtops, white splashback, porcelain splashback, stainless steel appliances, vinyl floors, with island, yellow floor and grey benchtop.
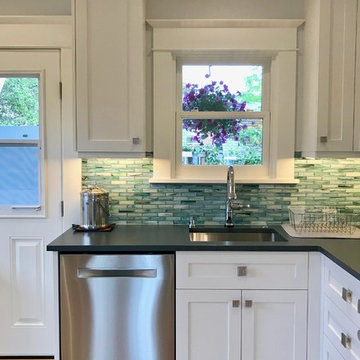
Undermount sink with window and dishwasher.
Val Sporleder
Inspiration for a small arts and crafts l-shaped eat-in kitchen in Seattle with an undermount sink, shaker cabinets, white cabinets, solid surface benchtops, blue splashback, glass tile splashback, stainless steel appliances, light hardwood floors, yellow floor and grey benchtop.
Inspiration for a small arts and crafts l-shaped eat-in kitchen in Seattle with an undermount sink, shaker cabinets, white cabinets, solid surface benchtops, blue splashback, glass tile splashback, stainless steel appliances, light hardwood floors, yellow floor and grey benchtop.
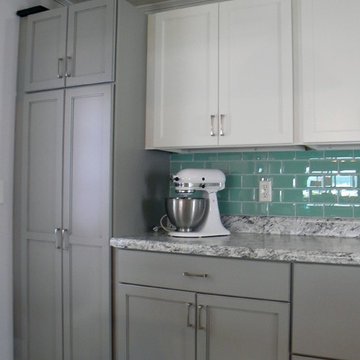
“Butler’s Pantry provides bulk storage just a few steps away. The laminate countertop lends a nice transition between the grey base cabinets and the white wall cabinets,” says kitchen designer, Trish Machuga.
Kitchen Designer: Trish Machuga at Penn Yan HEP Sales
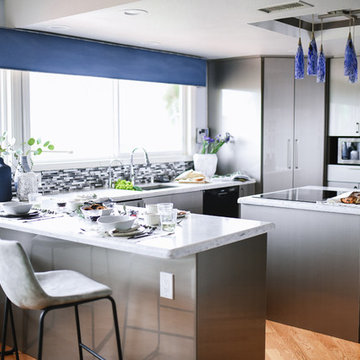
Hale Production Studios
Inspiration for a mid-sized scandinavian u-shaped eat-in kitchen in San Diego with an undermount sink, flat-panel cabinets, grey cabinets, quartz benchtops, black splashback, glass tile splashback, black appliances, light hardwood floors, multiple islands, yellow floor and grey benchtop.
Inspiration for a mid-sized scandinavian u-shaped eat-in kitchen in San Diego with an undermount sink, flat-panel cabinets, grey cabinets, quartz benchtops, black splashback, glass tile splashback, black appliances, light hardwood floors, multiple islands, yellow floor and grey benchtop.
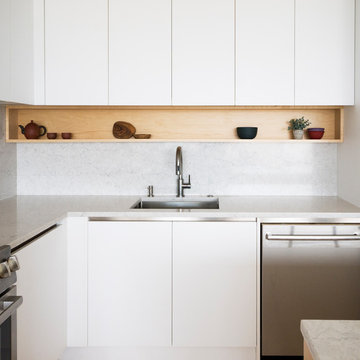
Mid-sized modern l-shaped eat-in kitchen in Chicago with an undermount sink, flat-panel cabinets, white cabinets, quartzite benchtops, grey splashback, stainless steel appliances, light hardwood floors, with island, yellow floor and grey benchtop.
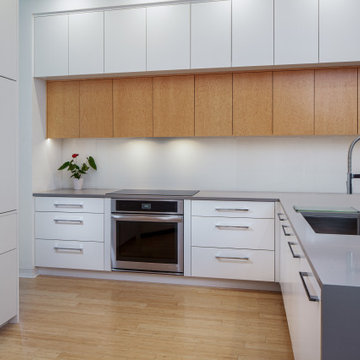
Using soft natural wood tones in its simplest form was the key to this kitchen design. The beloved birds eye maple that is highlighted in the uppers trip of cabinets plays well with the beautiful bamboo flooring.
Using Architectural forms is not just for exteriors but interiors also. Using cabinetry, walls and bulkheads to create this 3-dimensional look that is dramatic yet a cozy seating when the kitchen comes to life when rich spices fill the air.
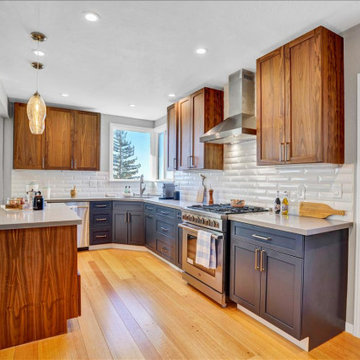
Inspiration for a contemporary l-shaped eat-in kitchen in San Francisco with an undermount sink, shaker cabinets, blue cabinets, quartz benchtops, ceramic splashback, stainless steel appliances, light hardwood floors, with island, yellow floor and grey benchtop.
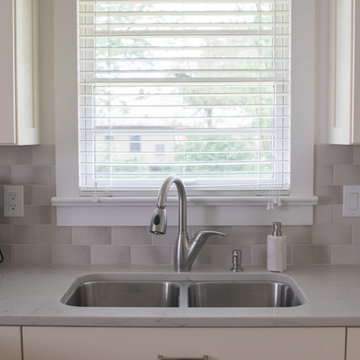
An open kitchen with plenty of space for cooking great food!
Design ideas for a mid-sized eclectic u-shaped kitchen in Indianapolis with an undermount sink, glass-front cabinets, white cabinets, grey splashback, subway tile splashback, stainless steel appliances, medium hardwood floors, with island, yellow floor and grey benchtop.
Design ideas for a mid-sized eclectic u-shaped kitchen in Indianapolis with an undermount sink, glass-front cabinets, white cabinets, grey splashback, subway tile splashback, stainless steel appliances, medium hardwood floors, with island, yellow floor and grey benchtop.
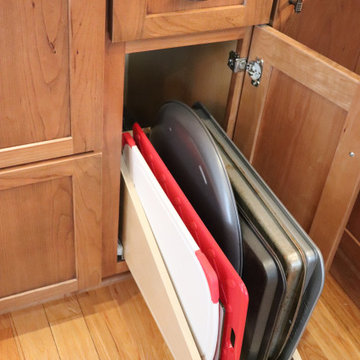
This client's kitchen was a bit challenging in that the space was SO big we wanted to fill the space in a thoughtful way without adding cabinets to just fill the space. I am glad that they liked my plan to make the hood navy to break up all of that cherry, in the end the space is warm and inviting and so much more functional than the original kitchen.
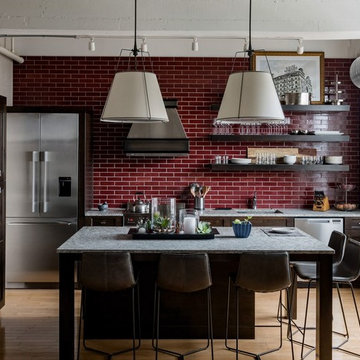
Jon Friedrich
Design ideas for a mid-sized transitional galley eat-in kitchen in Other with an undermount sink, shaker cabinets, dark wood cabinets, granite benchtops, red splashback, porcelain splashback, stainless steel appliances, light hardwood floors, with island, yellow floor and grey benchtop.
Design ideas for a mid-sized transitional galley eat-in kitchen in Other with an undermount sink, shaker cabinets, dark wood cabinets, granite benchtops, red splashback, porcelain splashback, stainless steel appliances, light hardwood floors, with island, yellow floor and grey benchtop.
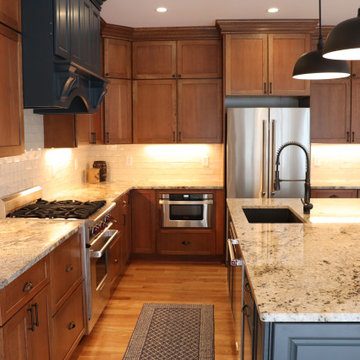
This client's kitchen was a bit challenging in that the space was SO big we wanted to fill the space in a thoughtful way without adding cabinets to just fill the space. I am glad that they liked my plan to make the hood navy to break up all of that cherry, in the end the space is warm and inviting and so much more functional than the original kitchen.
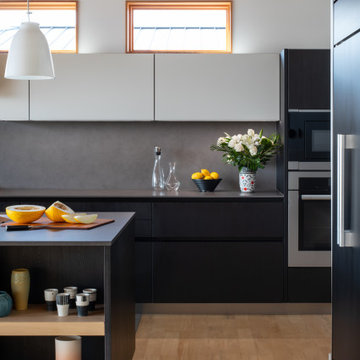
Kitchen and bath in a new modern sophisticated West of Market in Kirkland residence. Black Pine wood-laminate in kitchen, and Natural Oak in master vanity. Neolith countertops.
Photography: @laraswimmer
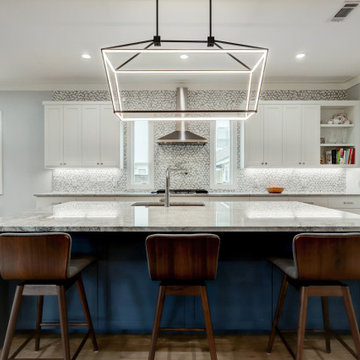
These clients built a large beautiful home for their family. Great entertaining space that includes large walk in pantry and butlers pantry. Open concept design with beautiful white oak floors. Custom playroom off the living room for the kids. Gorgeous Owners Suite Bathroom with flower tile.
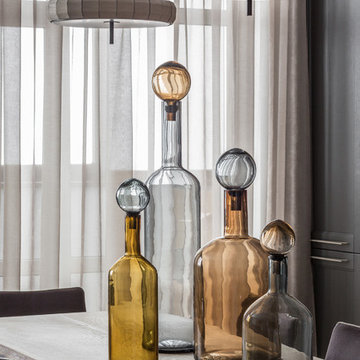
Архитектор: Егоров Кирилл
Текстиль: Егорова Екатерина
Фотограф: Спиридонов Роман
Стилист: Шимкевич Евгения
Mid-sized contemporary single-wall open plan kitchen in Other with a single-bowl sink, recessed-panel cabinets, grey cabinets, laminate benchtops, grey splashback, stainless steel appliances, vinyl floors, no island, yellow floor and grey benchtop.
Mid-sized contemporary single-wall open plan kitchen in Other with a single-bowl sink, recessed-panel cabinets, grey cabinets, laminate benchtops, grey splashback, stainless steel appliances, vinyl floors, no island, yellow floor and grey benchtop.
Kitchen with Yellow Floor and Grey Benchtop Design Ideas
3