Kitchen with Yellow Floor and White Benchtop Design Ideas
Refine by:
Budget
Sort by:Popular Today
141 - 160 of 1,671 photos
Item 1 of 3
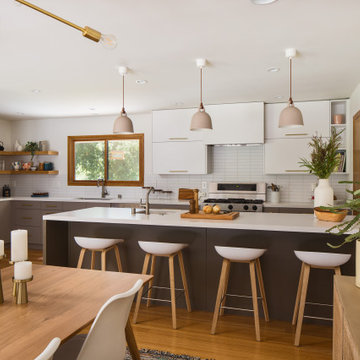
Complete overhaul of the common area in this wonderful Arcadia home.
The living room, dining room and kitchen were redone.
The direction was to obtain a contemporary look but to preserve the warmth of a ranch home.
The perfect combination of modern colors such as grays and whites blend and work perfectly together with the abundant amount of wood tones in this design.
The open kitchen is separated from the dining area with a large 10' peninsula with a waterfall finish detail.
Notice the 3 different cabinet colors, the white of the upper cabinets, the Ash gray for the base cabinets and the magnificent olive of the peninsula are proof that you don't have to be afraid of using more than 1 color in your kitchen cabinets.
The kitchen layout includes a secondary sink and a secondary dishwasher! For the busy life style of a modern family.
The fireplace was completely redone with classic materials but in a contemporary layout.
Notice the porcelain slab material on the hearth of the fireplace, the subway tile layout is a modern aligned pattern and the comfortable sitting nook on the side facing the large windows so you can enjoy a good book with a bright view.
The bamboo flooring is continues throughout the house for a combining effect, tying together all the different spaces of the house.
All the finish details and hardware are honed gold finish, gold tones compliment the wooden materials perfectly.
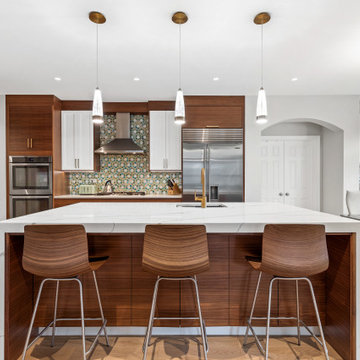
Inspiration for a large contemporary l-shaped eat-in kitchen in Chicago with an undermount sink, flat-panel cabinets, dark wood cabinets, quartz benchtops, multi-coloured splashback, stainless steel appliances, light hardwood floors, with island, yellow floor and white benchtop.
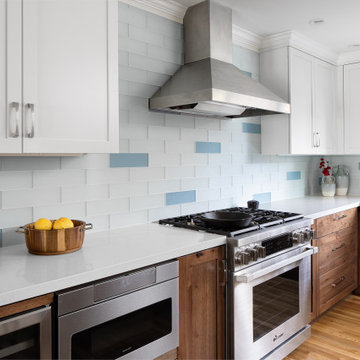
We chose Island Stone glass tiles that give a subtle nod to the Capitola Beach vibe. We chose colors that perfectly match the Farrow & Ball Borrowed Light paint color. The Caesarstone countertops provide a durable, beautiful surface for the multitude of kitchen tasks.
Kate Falconer Photography
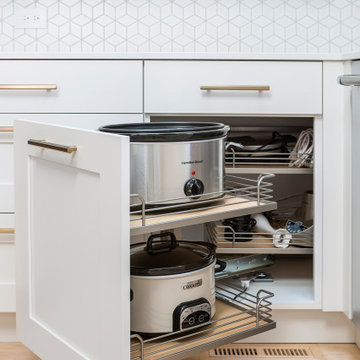
A tiered pullout organizer makes efficient use of the available corner space and keeps small appliances within easy reach.
Mid-sized scandinavian u-shaped kitchen in Minneapolis with a double-bowl sink, flat-panel cabinets, white cabinets, white splashback, ceramic splashback, stainless steel appliances, light hardwood floors, no island, yellow floor and white benchtop.
Mid-sized scandinavian u-shaped kitchen in Minneapolis with a double-bowl sink, flat-panel cabinets, white cabinets, white splashback, ceramic splashback, stainless steel appliances, light hardwood floors, no island, yellow floor and white benchtop.
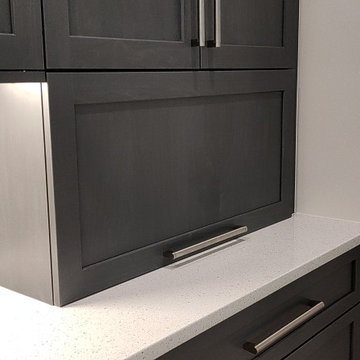
Photo of a mid-sized contemporary l-shaped kitchen pantry in DC Metro with a farmhouse sink, shaker cabinets, quartz benchtops, white splashback, stainless steel appliances, light hardwood floors, with island, yellow floor, white benchtop and grey cabinets.
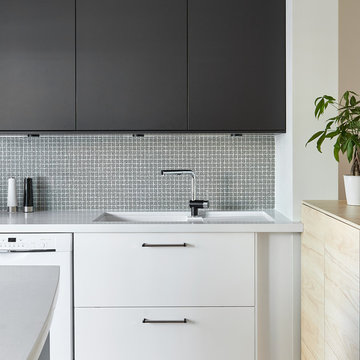
This kitchen has four different cabinetry colour finishes and we've made it work by carrying the same hardware and counter top throughout the space. The design was initialized when our client informed us that they were going to keep their white appliances. In order to visually make the appliances less noticeable, we introduced white cabinetry at the base. Black cabinetry was introduced along the uppers to create interest and draw the eye upward away from the actual counter surface. A unique onyx mosaic backsplash tile with a black and white geometric pattern ties the two surfaces together.
Photographer: Stephani Buchman

Design ideas for a mid-sized country u-shaped separate kitchen in Nashville with a farmhouse sink, beaded inset cabinets, blue cabinets, quartz benchtops, white splashback, timber splashback, stainless steel appliances, light hardwood floors, with island, yellow floor, white benchtop and exposed beam.
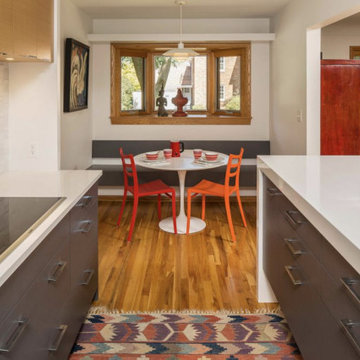
1950’s Mid-Century Modern Home. The new kitchen design features contemporary laminate cabinetry and countertops, ceramic backsplash, island with room for seating and a new dinette nook with built-in banquette. Refridgerator matches countertops and cabinets.
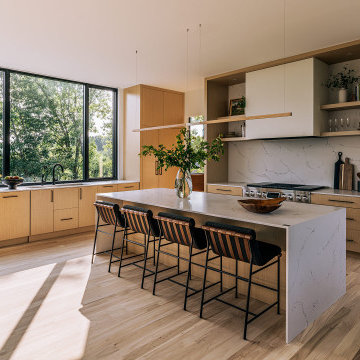
A light filled modern kitchen.
Inspiration for a large contemporary l-shaped kitchen in Minneapolis with an undermount sink, flat-panel cabinets, light wood cabinets, marble benchtops, red splashback, marble splashback, stainless steel appliances, light hardwood floors, with island, yellow floor and white benchtop.
Inspiration for a large contemporary l-shaped kitchen in Minneapolis with an undermount sink, flat-panel cabinets, light wood cabinets, marble benchtops, red splashback, marble splashback, stainless steel appliances, light hardwood floors, with island, yellow floor and white benchtop.
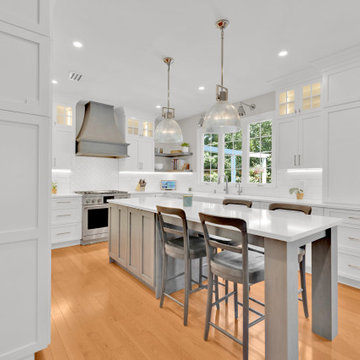
Inspiration for a mid-sized transitional galley kitchen in DC Metro with shaker cabinets, white cabinets, quartz benchtops, white splashback, cement tile splashback, stainless steel appliances, medium hardwood floors, with island, yellow floor and white benchtop.
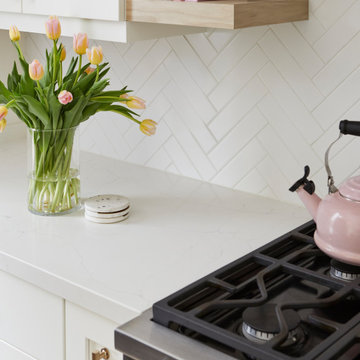
With the goal of creating larger, brighter, and more open spaces within the footprint of an existing house, BiglarKinyan reimagined the flow and proportions of existing rooms with in this house.
In this kitchen space, return walls of an original U shaped kitchen were eliminated to create a long and efficient linear kitchen with island. Rear windows facing a ravine were enlarged to invite more light and views indoors. Space was borrowed from an adjacent dining and living room, which was combined and reproportioned to create a kitchen pantry and bar, larger dining room and a piano lounge.
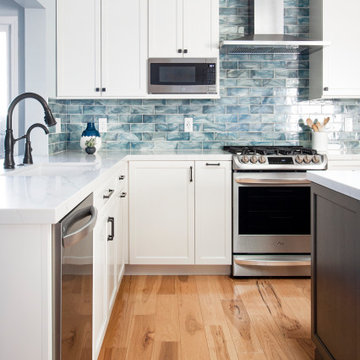
Mid-sized transitional l-shaped eat-in kitchen in San Francisco with a single-bowl sink, shaker cabinets, white cabinets, quartzite benchtops, blue splashback, ceramic splashback, stainless steel appliances, medium hardwood floors, with island, yellow floor and white benchtop.
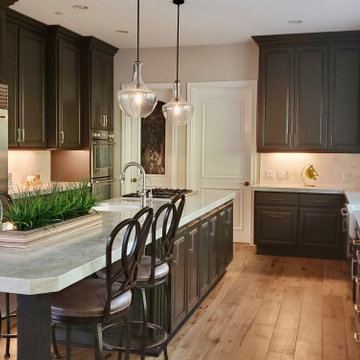
Pure Elegance. This gorgeous kitchen is a marriage between contemporary (dark espresso cabinets), transitional (pendant lights) and rustic (flooring). The beautiful and flawless Taj Mahal Quartzite is the icing on the cake; This kitchen is timeless and will be beautiful in years to come.
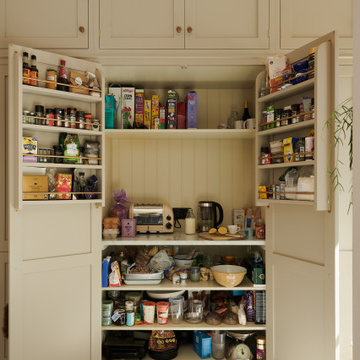
Inspiration for a mid-sized mediterranean separate kitchen in Other with a farmhouse sink, shaker cabinets, green cabinets, marble benchtops, white splashback, marble splashback, stainless steel appliances, ceramic floors, with island, yellow floor and white benchtop.
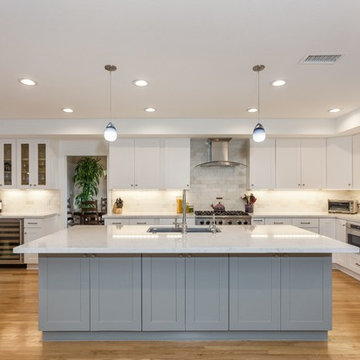
We demolished a wall between the Kitchen and living room to accommodate this luxurious kitchen island
Photo of a mid-sized contemporary l-shaped eat-in kitchen in Los Angeles with an undermount sink, shaker cabinets, white cabinets, quartz benchtops, beige splashback, stone tile splashback, stainless steel appliances, light hardwood floors, with island, yellow floor and white benchtop.
Photo of a mid-sized contemporary l-shaped eat-in kitchen in Los Angeles with an undermount sink, shaker cabinets, white cabinets, quartz benchtops, beige splashback, stone tile splashback, stainless steel appliances, light hardwood floors, with island, yellow floor and white benchtop.
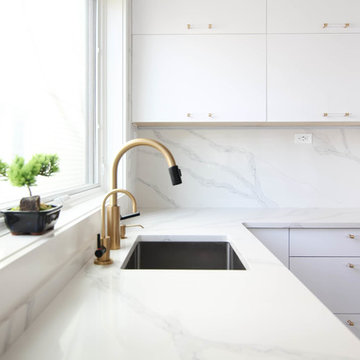
The navy blue stripe running through the center of the island and down the waterfall side, is absolutely the most attractive element of this fresh kitchen! In addition to the gold handles, faucets and lighting the wood grain laminate cabinets add warmth to this high gloss white acrylic kitchen. Built into the cabinet, are charming red stove knobs, that everyone seems to notice upon entering this magnificent space!
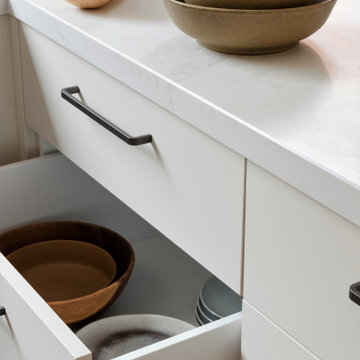
Mid-sized modern u-shaped eat-in kitchen in Melbourne with a single-bowl sink, flat-panel cabinets, beige cabinets, quartz benchtops, white splashback, engineered quartz splashback, stainless steel appliances, light hardwood floors, a peninsula, yellow floor and white benchtop.
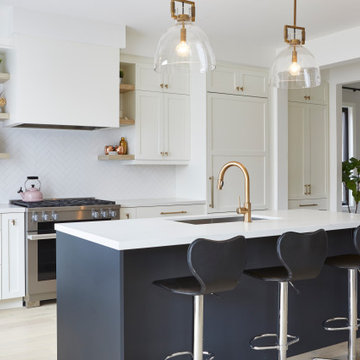
With the goal of creating larger, brighter, and more open spaces within the footprint of an existing house, BiglarKinyan reimagined the flow and proportions of existing rooms with in this house.
In this kitchen space, return walls of an original U shaped kitchen were eliminated to create a long and efficient linear kitchen with island. Rear windows facing a ravine were enlarged to invite more light and views indoors. Space was borrowed from an adjacent dining and living room, which was combined and reproportioned to create a kitchen pantry and bar, larger dining room and a piano lounge.
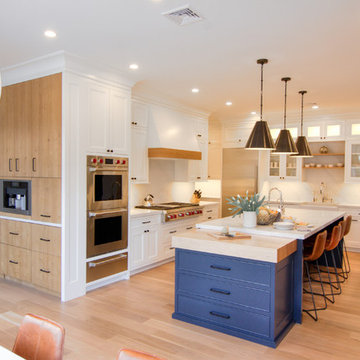
This is an example of a large transitional u-shaped eat-in kitchen in New York with a farmhouse sink, flat-panel cabinets, white cabinets, quartzite benchtops, white splashback, stone slab splashback, stainless steel appliances, light hardwood floors, multiple islands, yellow floor and white benchtop.
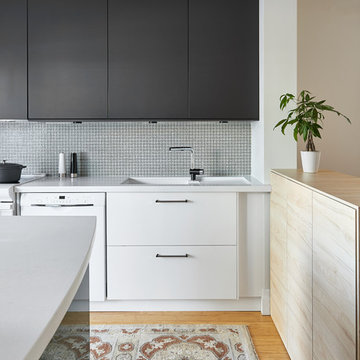
This kitchen has four different cabinetry colour finishes and we've made it work by carrying the same hardware and counter top throughout the space. The design was initialized when our client informed us that they were going to keep their white appliances. In order to visually make the appliances less noticeable, we introduced white cabinetry at the base. Black cabinetry was introduced along the uppers to create interest and draw the eye upward away from the actual counter surface. A unique onyx mosaic backsplash tile with a black and white geometric pattern ties the two surfaces together.
Photographer: Stephani Buchman
Kitchen with Yellow Floor and White Benchtop Design Ideas
8