Kitchen with Yellow Floor Design Ideas
Refine by:
Budget
Sort by:Popular Today
101 - 120 of 330 photos
Item 1 of 3
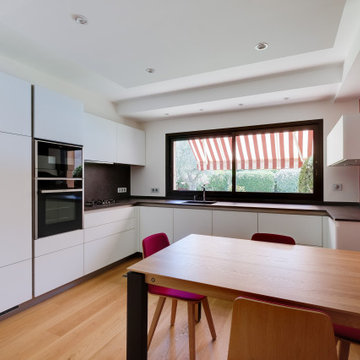
Un projet tout en douceur et en pureté. L'apport du verre dans cette cuisine lui confère un caractère authentique et naturel mettant en valeur le parquet en chêne ainsi que la table et les chaises. Seule la gorge sous le plan de travail permet d'ouvrir les tiroirs le reste des éléments s'ouvrant par une simple pression des doigts.
Le design de l'ensemble a été particulièrement soigné afin que les lignes ne s'entrechoquent pas. La porte du réfrigérateur par exemple a été fabriquée en 3 parties pour s'aligner parfaitement avec le reste des autres éléments.
Plafond, faux-plafond éclairage et coloris mural ont été préconisés par notre équipe.
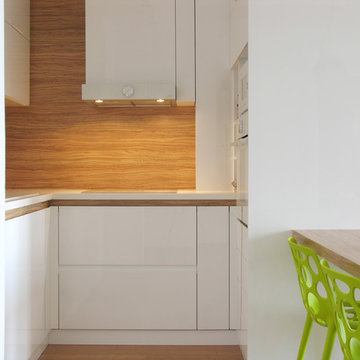
Abovus
Photo of a mid-sized contemporary u-shaped eat-in kitchen in Other with a single-bowl sink, flat-panel cabinets, white cabinets, laminate benchtops, multi-coloured splashback, timber splashback, white appliances, bamboo floors, a peninsula, yellow floor and white benchtop.
Photo of a mid-sized contemporary u-shaped eat-in kitchen in Other with a single-bowl sink, flat-panel cabinets, white cabinets, laminate benchtops, multi-coloured splashback, timber splashback, white appliances, bamboo floors, a peninsula, yellow floor and white benchtop.
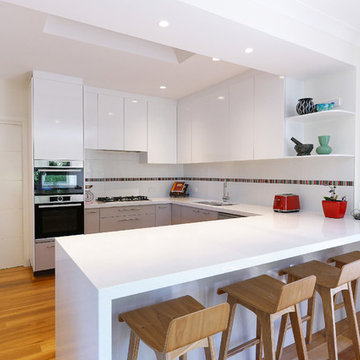
Inspiration for a mid-sized contemporary u-shaped kitchen pantry in Melbourne with a double-bowl sink, flat-panel cabinets, white cabinets, marble benchtops, white splashback, ceramic splashback, stainless steel appliances, medium hardwood floors, with island, yellow floor and white benchtop.
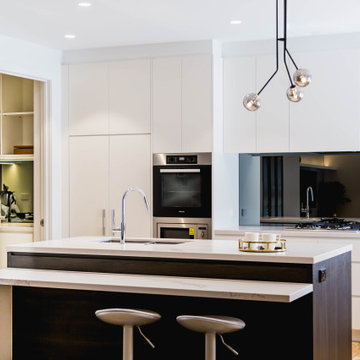
Functional and stylish kitchen with an adjoining butler pantry space. The kitchen features integrated cabinetry on the fridge and dishwasher and spacious wide drawers for cooking utensils, crockery etc. A special highlight is the curved corner bench with open shelving underneath which follows a curved feature window. The island bench top features a casual dining bar.
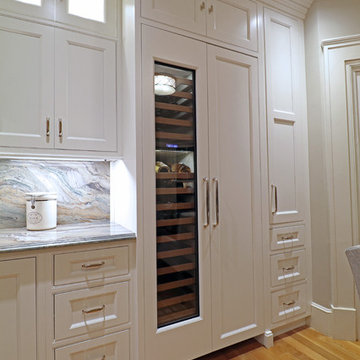
Alban Gega Photography
This is an example of a large transitional single-wall eat-in kitchen in Boston with a farmhouse sink, beaded inset cabinets, white cabinets, granite benchtops, multi-coloured splashback, stone slab splashback, stainless steel appliances, light hardwood floors, multiple islands, yellow floor and multi-coloured benchtop.
This is an example of a large transitional single-wall eat-in kitchen in Boston with a farmhouse sink, beaded inset cabinets, white cabinets, granite benchtops, multi-coloured splashback, stone slab splashback, stainless steel appliances, light hardwood floors, multiple islands, yellow floor and multi-coloured benchtop.
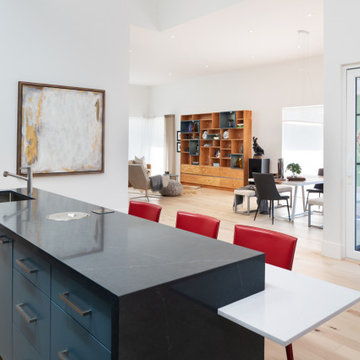
The blue "projection boxes" in the living room built-in are the same blue as the colourful kitchen cabinets. This use of colour unifies the space and creates balance for the eye.
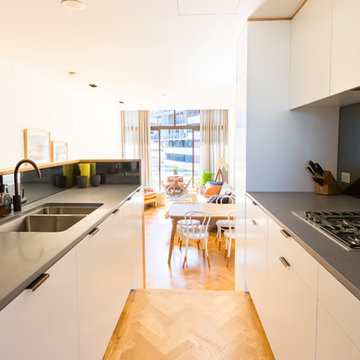
This featured project is manufactured and installed by Kitchen Envy. Whilst Kitchen Envy did a lot of cabinetry within the project, their feature items are the contemporary kitchen and entrance cabinetry.
The project is an example of contemporary design, with flat mat doors used to create a seamless look, and subtle feature handles to create interest.
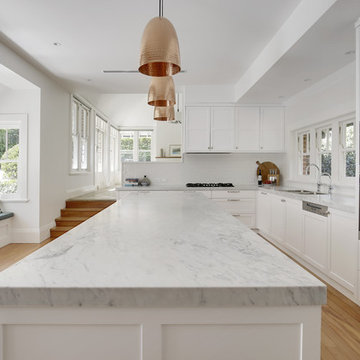
Classic shaker style kitchen for a Federation home in Killara. Looking over the Carrara marble island.
Photos: Paul Worsley @ Live By The Sea
Design ideas for a large traditional l-shaped eat-in kitchen in Sydney with a double-bowl sink, shaker cabinets, white cabinets, marble benchtops, white splashback, ceramic splashback, stainless steel appliances, light hardwood floors, with island and yellow floor.
Design ideas for a large traditional l-shaped eat-in kitchen in Sydney with a double-bowl sink, shaker cabinets, white cabinets, marble benchtops, white splashback, ceramic splashback, stainless steel appliances, light hardwood floors, with island and yellow floor.
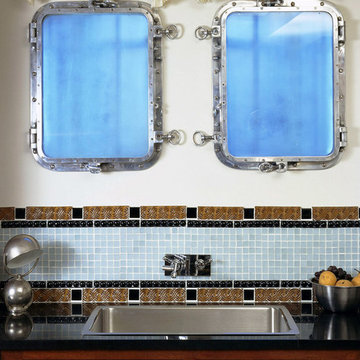
With authentic porthole windows, salvaged from a real ocean liner, the kitchen is a slightly belowground space in a townhouse. Here, white glass tile subtly changes color to blues, reminiscent of the ocean. The fittings display nautical metaphors, as well. Even the drapery treatment suggests being aboard ship. Silver and gold accents meld seamlessly together.
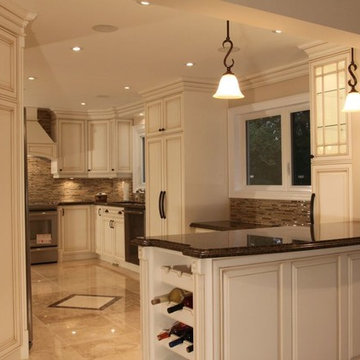
Mid-sized traditional u-shaped eat-in kitchen in Toronto with a double-bowl sink, quartz benchtops, brown splashback, ceramic splashback, stainless steel appliances, porcelain floors, no island, yellow floor, white cabinets and raised-panel cabinets.
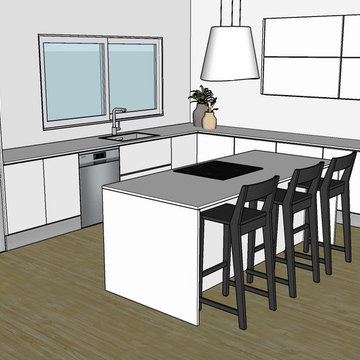
Proyecto de cocina para una vivienda Unifamiliar.
Grupo Alvic, Finguerpull blanco brillo
Photo of a large contemporary l-shaped separate kitchen in Other with an undermount sink, quartz benchtops, stainless steel appliances, laminate floors, with island, yellow floor and white benchtop.
Photo of a large contemporary l-shaped separate kitchen in Other with an undermount sink, quartz benchtops, stainless steel appliances, laminate floors, with island, yellow floor and white benchtop.
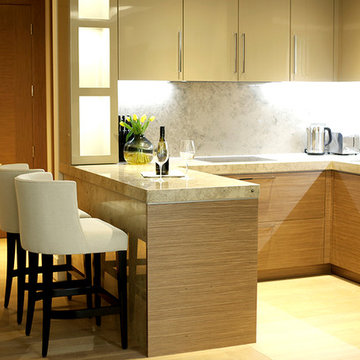
Anastasia Alifanova
Design ideas for a mid-sized traditional single-wall kitchen in London with a single-bowl sink, recessed-panel cabinets, beige cabinets, granite benchtops, light hardwood floors, with island, yellow floor and beige benchtop.
Design ideas for a mid-sized traditional single-wall kitchen in London with a single-bowl sink, recessed-panel cabinets, beige cabinets, granite benchtops, light hardwood floors, with island, yellow floor and beige benchtop.
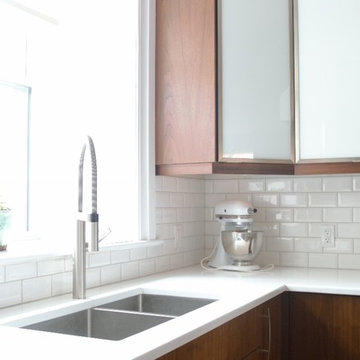
Taryn Chambers
Photo of a mid-sized midcentury l-shaped eat-in kitchen in Other with an undermount sink, flat-panel cabinets, dark wood cabinets, quartz benchtops, white splashback, subway tile splashback, stainless steel appliances, light hardwood floors, with island and yellow floor.
Photo of a mid-sized midcentury l-shaped eat-in kitchen in Other with an undermount sink, flat-panel cabinets, dark wood cabinets, quartz benchtops, white splashback, subway tile splashback, stainless steel appliances, light hardwood floors, with island and yellow floor.
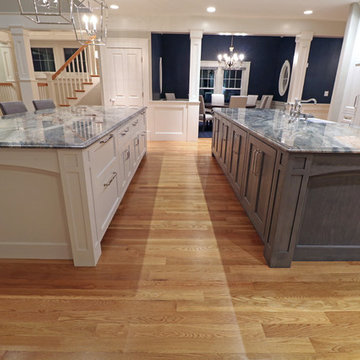
Alban Gega Photography
Large transitional single-wall eat-in kitchen in Boston with a farmhouse sink, beaded inset cabinets, white cabinets, granite benchtops, multi-coloured splashback, stone slab splashback, stainless steel appliances, light hardwood floors, multiple islands, yellow floor and multi-coloured benchtop.
Large transitional single-wall eat-in kitchen in Boston with a farmhouse sink, beaded inset cabinets, white cabinets, granite benchtops, multi-coloured splashback, stone slab splashback, stainless steel appliances, light hardwood floors, multiple islands, yellow floor and multi-coloured benchtop.
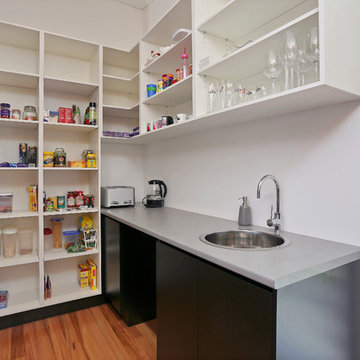
The butler's pantry sits recessed next to the kitchen design, and provides plenty of open storage as well as working benchspace.
This is an example of a large contemporary galley kitchen pantry in Sydney with a drop-in sink, flat-panel cabinets, light wood cabinets, quartz benchtops, black splashback, glass sheet splashback, stainless steel appliances, light hardwood floors, a peninsula and yellow floor.
This is an example of a large contemporary galley kitchen pantry in Sydney with a drop-in sink, flat-panel cabinets, light wood cabinets, quartz benchtops, black splashback, glass sheet splashback, stainless steel appliances, light hardwood floors, a peninsula and yellow floor.
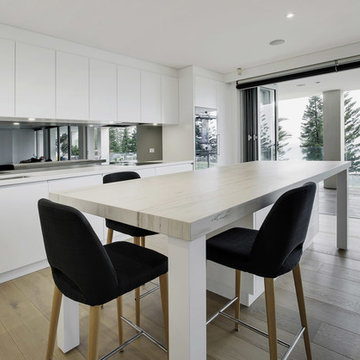
The island has a benchtop made from Dekton, a sintered compact surface.
Paul Worsley @ Live By The Sea
Design ideas for a large scandinavian l-shaped open plan kitchen in Sydney with an undermount sink, flat-panel cabinets, white cabinets, quartz benchtops, metallic splashback, mirror splashback, black appliances, light hardwood floors, with island and yellow floor.
Design ideas for a large scandinavian l-shaped open plan kitchen in Sydney with an undermount sink, flat-panel cabinets, white cabinets, quartz benchtops, metallic splashback, mirror splashback, black appliances, light hardwood floors, with island and yellow floor.
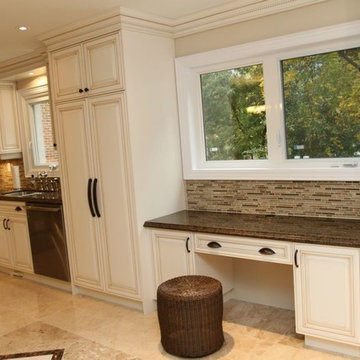
Design ideas for a mid-sized traditional u-shaped eat-in kitchen in Toronto with a double-bowl sink, quartz benchtops, brown splashback, ceramic splashback, stainless steel appliances, porcelain floors, no island, yellow floor, white cabinets and raised-panel cabinets.
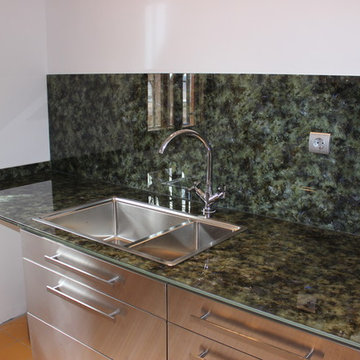
Glastone Marble
Mid-sized scandinavian single-wall separate kitchen in Alicante-Costa Blanca with a double-bowl sink, recessed-panel cabinets, stainless steel cabinets, glass benchtops, green splashback, glass sheet splashback, stainless steel appliances, ceramic floors, no island and yellow floor.
Mid-sized scandinavian single-wall separate kitchen in Alicante-Costa Blanca with a double-bowl sink, recessed-panel cabinets, stainless steel cabinets, glass benchtops, green splashback, glass sheet splashback, stainless steel appliances, ceramic floors, no island and yellow floor.
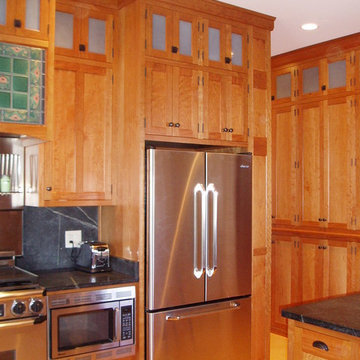
Custom Cherry cabinetry built by Stumbo wood products of Iowa City. Soapstone counters, Marmoleum flooring, Antique milk glass doors.
Design ideas for a traditional l-shaped eat-in kitchen in Cedar Rapids with an undermount sink, shaker cabinets, medium wood cabinets, soapstone benchtops, black splashback, stone slab splashback, stainless steel appliances, linoleum floors, a peninsula and yellow floor.
Design ideas for a traditional l-shaped eat-in kitchen in Cedar Rapids with an undermount sink, shaker cabinets, medium wood cabinets, soapstone benchtops, black splashback, stone slab splashback, stainless steel appliances, linoleum floors, a peninsula and yellow floor.
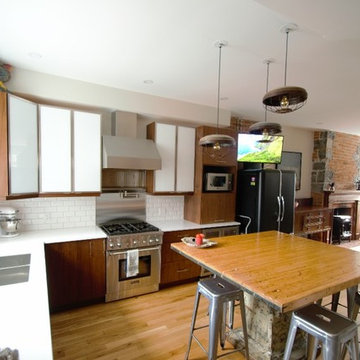
Taryn Chambers
This is an example of a mid-sized midcentury l-shaped eat-in kitchen in Other with an undermount sink, flat-panel cabinets, dark wood cabinets, quartz benchtops, subway tile splashback, stainless steel appliances, light hardwood floors, with island and yellow floor.
This is an example of a mid-sized midcentury l-shaped eat-in kitchen in Other with an undermount sink, flat-panel cabinets, dark wood cabinets, quartz benchtops, subway tile splashback, stainless steel appliances, light hardwood floors, with island and yellow floor.
Kitchen with Yellow Floor Design Ideas
6