Kitchen with Yellow Splashback and Beige Benchtop Design Ideas
Refine by:
Budget
Sort by:Popular Today
41 - 60 of 172 photos
Item 1 of 3
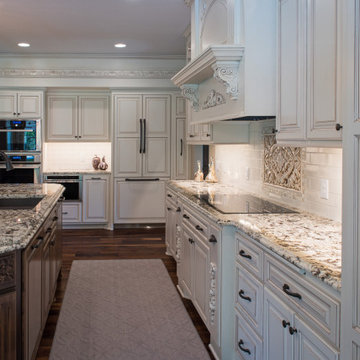
Inspiration for a traditional eat-in kitchen in Minneapolis with an undermount sink, raised-panel cabinets, white cabinets, granite benchtops, yellow splashback, cement tile splashback, panelled appliances, dark hardwood floors, with island and beige benchtop.
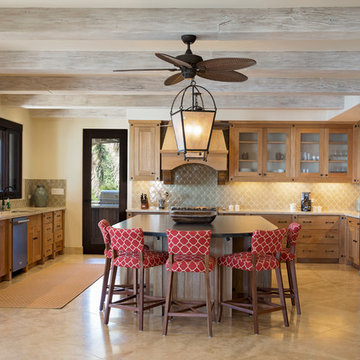
Design ideas for a mediterranean kitchen in Other with an undermount sink, recessed-panel cabinets, medium wood cabinets, yellow splashback, stainless steel appliances, with island, beige floor and beige benchtop.
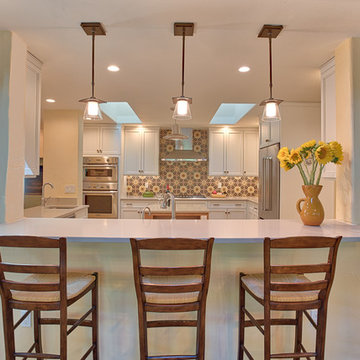
Deb Cochrane Photography
Inspiration for a mid-sized transitional u-shaped separate kitchen in Denver with an undermount sink, flat-panel cabinets, white cabinets, quartzite benchtops, yellow splashback, terra-cotta splashback, stainless steel appliances, medium hardwood floors, with island, brown floor and beige benchtop.
Inspiration for a mid-sized transitional u-shaped separate kitchen in Denver with an undermount sink, flat-panel cabinets, white cabinets, quartzite benchtops, yellow splashback, terra-cotta splashback, stainless steel appliances, medium hardwood floors, with island, brown floor and beige benchtop.
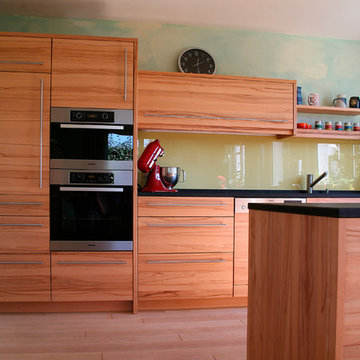
This is an example of a mid-sized contemporary l-shaped open plan kitchen in Nuremberg with an undermount sink, beaded inset cabinets, wood benchtops, yellow splashback, glass sheet splashback, light hardwood floors, a peninsula, beige floor and beige benchtop.
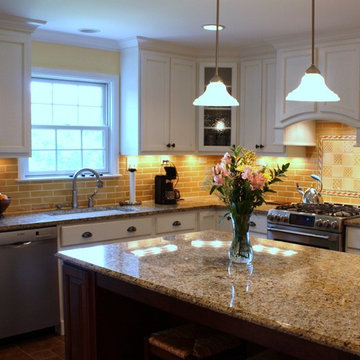
A bright yellow backsplash to compliment the traditional styled kitchen!
Design ideas for a traditional kitchen in Other with an undermount sink, recessed-panel cabinets, white cabinets, granite benchtops, yellow splashback, subway tile splashback, stainless steel appliances, porcelain floors, with island and beige benchtop.
Design ideas for a traditional kitchen in Other with an undermount sink, recessed-panel cabinets, white cabinets, granite benchtops, yellow splashback, subway tile splashback, stainless steel appliances, porcelain floors, with island and beige benchtop.
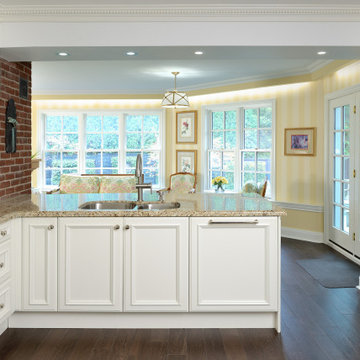
Preserved and remodeled for an update. A new second storey addition was built atop this space for a new accessible principal suite.
Mid-sized traditional u-shaped open plan kitchen in Toronto with an undermount sink, recessed-panel cabinets, white cabinets, granite benchtops, yellow splashback, ceramic splashback, stainless steel appliances, ceramic floors, brown floor, beige benchtop and recessed.
Mid-sized traditional u-shaped open plan kitchen in Toronto with an undermount sink, recessed-panel cabinets, white cabinets, granite benchtops, yellow splashback, ceramic splashback, stainless steel appliances, ceramic floors, brown floor, beige benchtop and recessed.
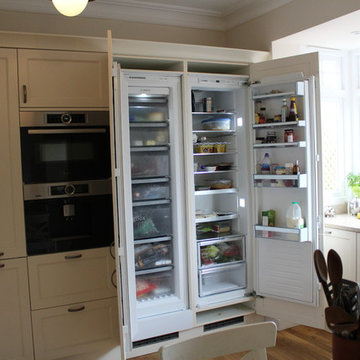
This is an example of a mid-sized traditional l-shaped eat-in kitchen in London with an undermount sink, shaker cabinets, white cabinets, solid surface benchtops, yellow splashback, glass sheet splashback, stainless steel appliances, dark hardwood floors, no island and beige benchtop.
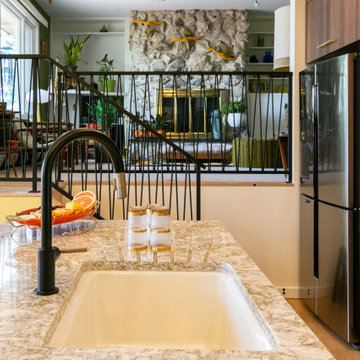
This is an example of a mid-sized midcentury l-shaped separate kitchen in Denver with an undermount sink, flat-panel cabinets, medium wood cabinets, quartz benchtops, yellow splashback, ceramic splashback, stainless steel appliances, light hardwood floors, with island, brown floor and beige benchtop.
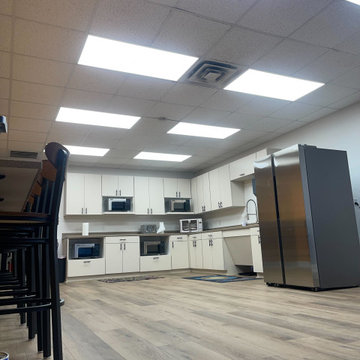
The Break Room Remodeling Project for Emerson Company aimed to transform the existing break room into a modern, functional, and aesthetically pleasing space. The comprehensive renovation included countertop replacement, flooring installation, cabinet refurbishment, and a fresh coat of paint. The goal was to create an inviting and comfortable environment that enhanced employee well-being, fostered collaboration, and aligned with Emerson Company's image.
Scope of Work:
Countertop Replacement, Flooring Installation, Cabinet Refurbishment, Painting, Lighting Enhancement, Furniture and Fixtures, Design and Layout, Timeline and Project Management
Benefits and Outcomes:
Enhanced Employee Experience, Improved Productivity, Enhanced Company Image, Higher Retention Rates
The Break Room Remodeling Project at Emerson Company successfully elevated the break room into a modern and functional space that aligned with the company's values and enhanced the overall work environment.
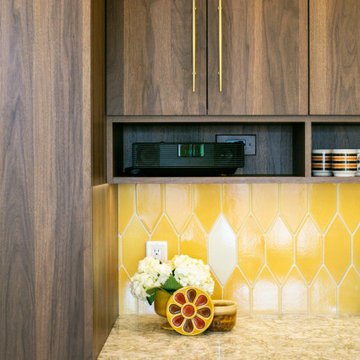
This is an example of a mid-sized midcentury l-shaped separate kitchen in Denver with an undermount sink, flat-panel cabinets, medium wood cabinets, quartz benchtops, yellow splashback, ceramic splashback, stainless steel appliances, light hardwood floors, with island, brown floor and beige benchtop.
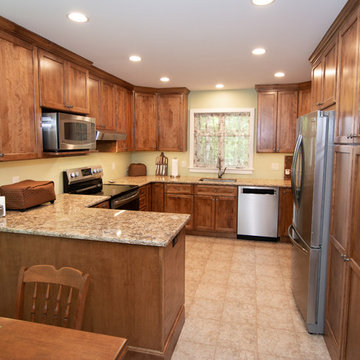
Inspiration for a mid-sized u-shaped kitchen in Philadelphia with a single-bowl sink, flat-panel cabinets, medium wood cabinets, quartz benchtops, yellow splashback, stainless steel appliances, vinyl floors, beige floor and beige benchtop.
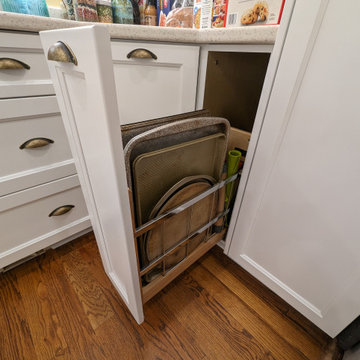
Mid-sized country u-shaped eat-in kitchen in Other with a farmhouse sink, shaker cabinets, white cabinets, solid surface benchtops, yellow splashback, white appliances, medium hardwood floors, with island, brown floor and beige benchtop.
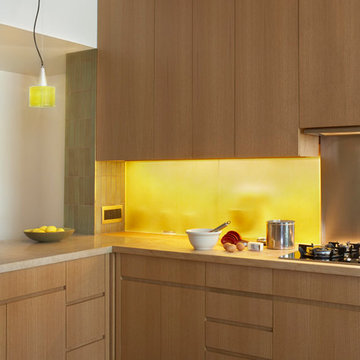
Update to traditional home in Berkeley's Claremont district. Work included new kitchen, bath and master suite. This project represented particular challenges fitting the close tolerances of the modern design to the older home. Included in the project were numerous innovations that required custom millwork and creative use of materials and techniques
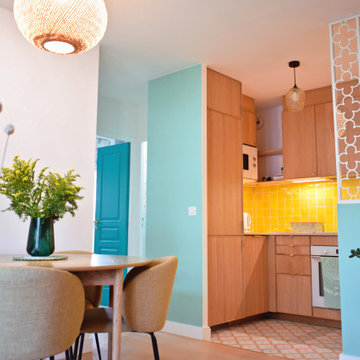
Rénovation totale d'un appartement de 2 pièces, incluant entrée, cuisine, salle d'eau, wc, chambre et salon
Design ideas for a mid-sized midcentury u-shaped eat-in kitchen in Paris with a drop-in sink, medium wood cabinets, quartzite benchtops, yellow splashback, terra-cotta splashback, white appliances, cement tiles, yellow floor and beige benchtop.
Design ideas for a mid-sized midcentury u-shaped eat-in kitchen in Paris with a drop-in sink, medium wood cabinets, quartzite benchtops, yellow splashback, terra-cotta splashback, white appliances, cement tiles, yellow floor and beige benchtop.
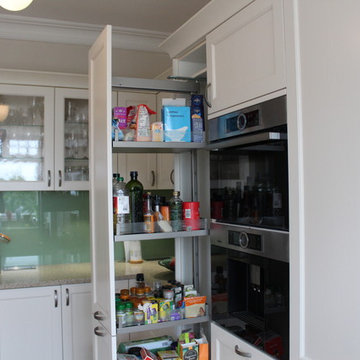
This is an example of a mid-sized traditional l-shaped eat-in kitchen in London with an undermount sink, shaker cabinets, white cabinets, solid surface benchtops, yellow splashback, glass sheet splashback, stainless steel appliances, dark hardwood floors, no island and beige benchtop.
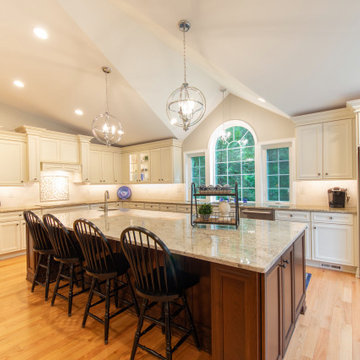
This is an example of a large traditional open plan kitchen in Philadelphia with flat-panel cabinets, granite benchtops, yellow splashback, travertine splashback, stainless steel appliances, light hardwood floors, with island and beige benchtop.
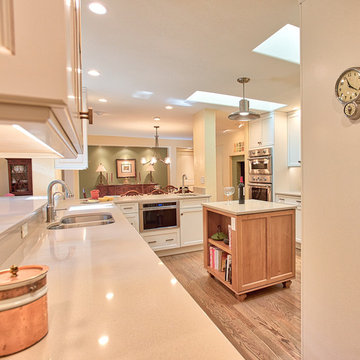
Deb Cochrane Photography
Photo of a mid-sized transitional u-shaped separate kitchen in Denver with an undermount sink, flat-panel cabinets, white cabinets, quartzite benchtops, yellow splashback, terra-cotta splashback, stainless steel appliances, medium hardwood floors, with island, brown floor and beige benchtop.
Photo of a mid-sized transitional u-shaped separate kitchen in Denver with an undermount sink, flat-panel cabinets, white cabinets, quartzite benchtops, yellow splashback, terra-cotta splashback, stainless steel appliances, medium hardwood floors, with island, brown floor and beige benchtop.
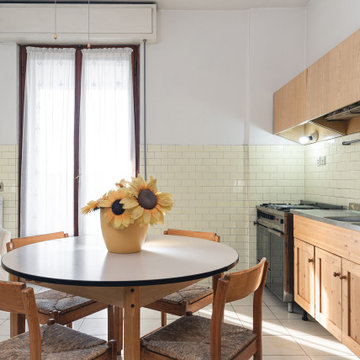
Committente: Studio Immobiliare GR Firenze. Ripresa fotografica: impiego obiettivo 24mm su pieno formato; macchina su treppiedi con allineamento ortogonale dell'inquadratura; impiego luce naturale esistente con l'ausilio di luci flash e luci continue 5400°K. Post-produzione: aggiustamenti base immagine; fusione manuale di livelli con differente esposizione per produrre un'immagine ad alto intervallo dinamico ma realistica; rimozione elementi di disturbo. Obiettivo commerciale: realizzazione fotografie di complemento ad annunci su siti web agenzia immobiliare; pubblicità su social network; pubblicità a stampa (principalmente volantini e pieghevoli).
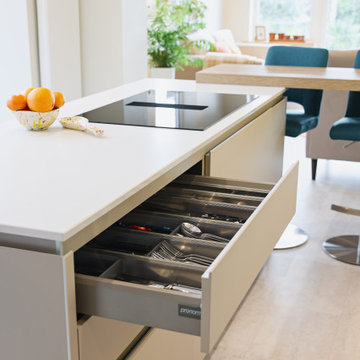
Inspiration for a mid-sized contemporary single-wall open plan kitchen in Hampshire with flat-panel cabinets, grey cabinets, quartzite benchtops, yellow splashback, glass sheet splashback, panelled appliances, limestone floors, with island, beige benchtop and vaulted.
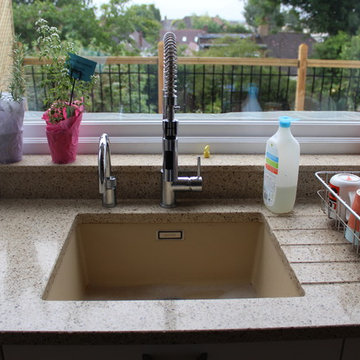
Mid-sized traditional l-shaped eat-in kitchen in London with an undermount sink, shaker cabinets, white cabinets, solid surface benchtops, yellow splashback, glass sheet splashback, stainless steel appliances, dark hardwood floors, no island and beige benchtop.
Kitchen with Yellow Splashback and Beige Benchtop Design Ideas
3