Kitchen with Yellow Splashback and Ceramic Splashback Design Ideas
Refine by:
Budget
Sort by:Popular Today
161 - 180 of 1,858 photos
Item 1 of 3
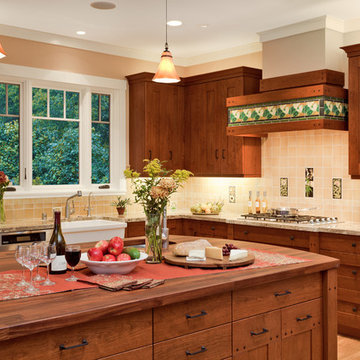
(c) 2008 Scott Hargis Photo
This is an example of an expansive arts and crafts l-shaped eat-in kitchen in San Francisco with a farmhouse sink, shaker cabinets, medium wood cabinets, granite benchtops, yellow splashback, ceramic splashback, panelled appliances, light hardwood floors and with island.
This is an example of an expansive arts and crafts l-shaped eat-in kitchen in San Francisco with a farmhouse sink, shaker cabinets, medium wood cabinets, granite benchtops, yellow splashback, ceramic splashback, panelled appliances, light hardwood floors and with island.
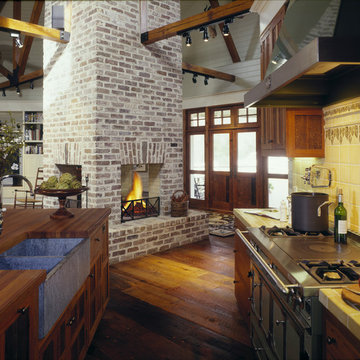
John McManus Photography
This is an example of a mid-sized country galley open plan kitchen in Atlanta with medium wood cabinets, tile benchtops, yellow splashback, stainless steel appliances, a farmhouse sink, recessed-panel cabinets, ceramic splashback, dark hardwood floors and with island.
This is an example of a mid-sized country galley open plan kitchen in Atlanta with medium wood cabinets, tile benchtops, yellow splashback, stainless steel appliances, a farmhouse sink, recessed-panel cabinets, ceramic splashback, dark hardwood floors and with island.
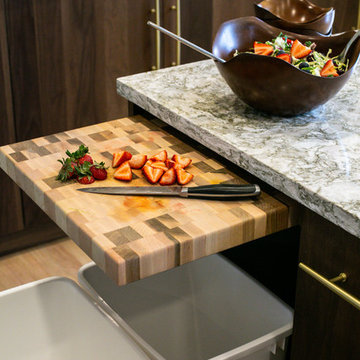
When a client tells us they’re a mid-century collector and long for a kitchen design unlike any other we are only too happy to oblige. This kitchen is saturated in mid-century charm and its custom features make it difficult to pin-point our favorite aspect!
Cabinetry
We had the pleasure of partnering with one of our favorite Denver cabinet shops to make our walnut dreams come true! We were able to include a multitude of custom features in this kitchen including frosted glass doors in the island, open cubbies, a hidden cutting board, and great interior cabinet storage. But what really catapults these kitchen cabinets to the next level is the eye-popping angled wall cabinets with sliding doors, a true throwback to the magic of the mid-century kitchen. Streamline brushed brass cabinetry pulls provided the perfect lux accent against the handsome walnut finish of the slab cabinetry doors.
Tile
Amidst all the warm clean lines of this mid-century kitchen we wanted to add a splash of color and pattern, and a funky backsplash tile did the trick! We utilized a handmade yellow picket tile with a high variation to give us a bit of depth; and incorporated randomly placed white accent tiles for added interest and to compliment the white sliding doors of the angled cabinets, helping to bring all the materials together.
Counter
We utilized a quartz along the counter tops that merged lighter tones with the warm tones of the cabinetry. The custom integrated drain board (in a starburst pattern of course) means they won’t have to clutter their island with a large drying rack. As an added bonus, the cooktop is recessed into the counter, to create an installation flush with the counter surface.
Stair Rail
Not wanting to miss an opportunity to add a touch of geometric fun to this home, we designed a custom steel handrail. The zig-zag design plays well with the angles of the picket tiles and the black finish ties in beautifully with the black metal accents in the kitchen.
Lighting
We removed the original florescent light box from this kitchen and replaced it with clean recessed lights with accents of recessed undercabinet lighting and a terrifically vintage fixture over the island that pulls together the black and brushed brass metal finishes throughout the space.
This kitchen has transformed into a strikingly unique space creating the perfect home for our client’s mid-century treasures.
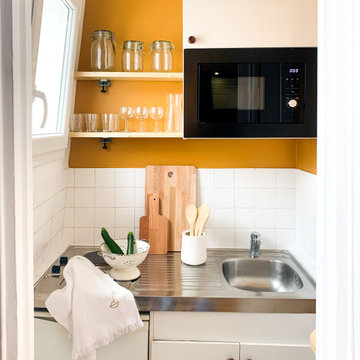
La kitchenette a été décorée et optimisée. Le plan évier / plaques a été conservé. Des rangements et un four micro-ondes a été ajouté. Une jolie couleur moutarde vient s'assortir au sol ancien.
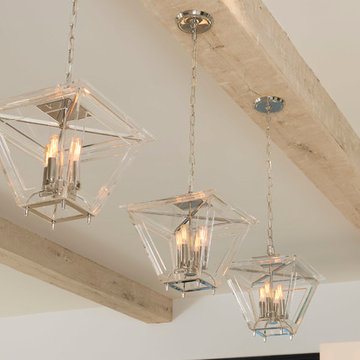
Inspiration for a large mediterranean l-shaped open plan kitchen in Dallas with an undermount sink, recessed-panel cabinets, grey cabinets, quartzite benchtops, yellow splashback, ceramic splashback, panelled appliances, light hardwood floors, with island and beige floor.
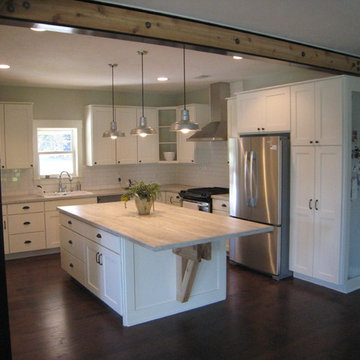
Troy Wolffis
This is an example of a small country l-shaped open plan kitchen in Grand Rapids with a double-bowl sink, shaker cabinets, yellow cabinets, laminate benchtops, yellow splashback, ceramic splashback, stainless steel appliances and multiple islands.
This is an example of a small country l-shaped open plan kitchen in Grand Rapids with a double-bowl sink, shaker cabinets, yellow cabinets, laminate benchtops, yellow splashback, ceramic splashback, stainless steel appliances and multiple islands.
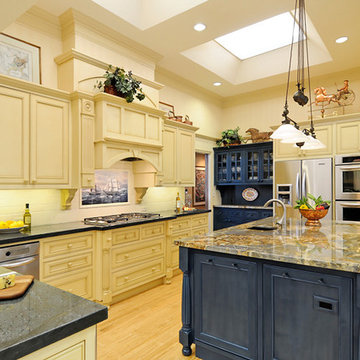
An expansive island, prep sink, double oven, and multiple refrigerators add to the practical design of a large space. Custom, high end cabinets, a hand painted tile mural, and contrasting granite counter tops result in a comfortable and inviting feel.
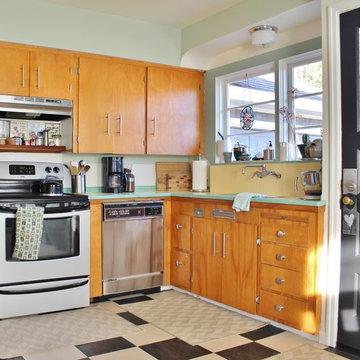
Photo: Kimberley Bryan © 2014 Houzz
Inspiration for an eclectic u-shaped separate kitchen in Portland with flat-panel cabinets, medium wood cabinets, tile benchtops, yellow splashback, ceramic splashback, stainless steel appliances and green benchtop.
Inspiration for an eclectic u-shaped separate kitchen in Portland with flat-panel cabinets, medium wood cabinets, tile benchtops, yellow splashback, ceramic splashback, stainless steel appliances and green benchtop.
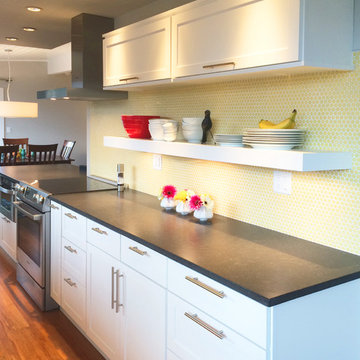
BAUER/CLIFTON INTERIORS
Small midcentury galley open plan kitchen in Other with an undermount sink, shaker cabinets, white cabinets, quartz benchtops, yellow splashback, ceramic splashback, stainless steel appliances, bamboo floors and a peninsula.
Small midcentury galley open plan kitchen in Other with an undermount sink, shaker cabinets, white cabinets, quartz benchtops, yellow splashback, ceramic splashback, stainless steel appliances, bamboo floors and a peninsula.
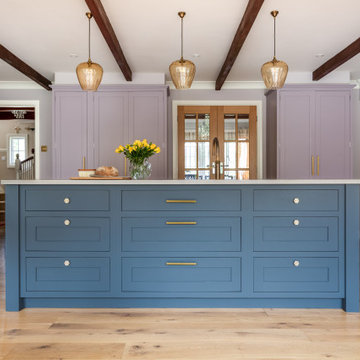
Complete remodel of family kitchen with bespoke cabinetry, renovated floor, glass pendants, ceramic tile splashback and quartz worktops
Inspiration for a mid-sized traditional u-shaped kitchen in Kent with a double-bowl sink, shaker cabinets, purple cabinets, quartzite benchtops, yellow splashback, ceramic splashback, stainless steel appliances, light hardwood floors, with island, beige floor, white benchtop and exposed beam.
Inspiration for a mid-sized traditional u-shaped kitchen in Kent with a double-bowl sink, shaker cabinets, purple cabinets, quartzite benchtops, yellow splashback, ceramic splashback, stainless steel appliances, light hardwood floors, with island, beige floor, white benchtop and exposed beam.
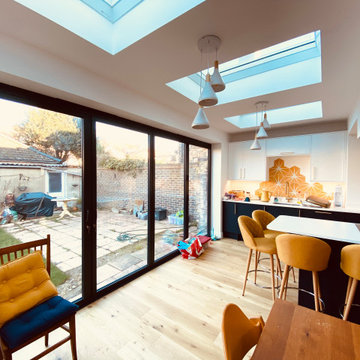
Single storey extension in Portslade, constructed under permitted development rights. This modest extension has transformed the existing kitchen-dining area in to a light bright family space, now the focal point of the home
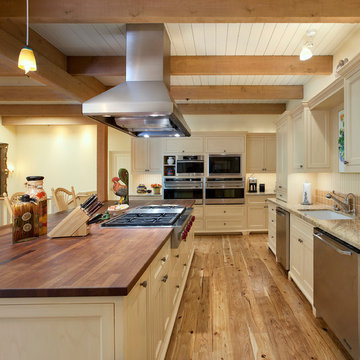
Kitchen.
This is an example of a traditional u-shaped open plan kitchen in Santa Barbara with an undermount sink, recessed-panel cabinets, white cabinets, granite benchtops, yellow splashback, ceramic splashback and stainless steel appliances.
This is an example of a traditional u-shaped open plan kitchen in Santa Barbara with an undermount sink, recessed-panel cabinets, white cabinets, granite benchtops, yellow splashback, ceramic splashback and stainless steel appliances.
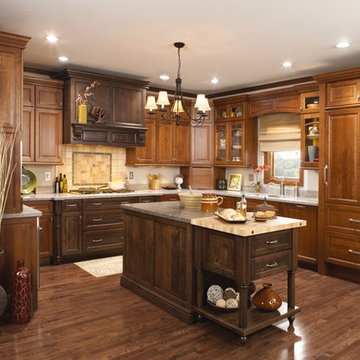
Inspiration for a large transitional u-shaped separate kitchen in Minneapolis with an undermount sink, raised-panel cabinets, medium wood cabinets, quartz benchtops, yellow splashback, ceramic splashback, panelled appliances, dark hardwood floors, with island, brown floor and grey benchtop.
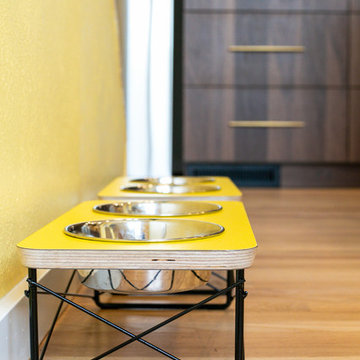
When a client tells us they’re a mid-century collector and long for a kitchen design unlike any other we are only too happy to oblige. This kitchen is saturated in mid-century charm and its custom features make it difficult to pin-point our favorite aspect!
Cabinetry
We had the pleasure of partnering with one of our favorite Denver cabinet shops to make our walnut dreams come true! We were able to include a multitude of custom features in this kitchen including frosted glass doors in the island, open cubbies, a hidden cutting board, and great interior cabinet storage. But what really catapults these kitchen cabinets to the next level is the eye-popping angled wall cabinets with sliding doors, a true throwback to the magic of the mid-century kitchen. Streamline brushed brass cabinetry pulls provided the perfect lux accent against the handsome walnut finish of the slab cabinetry doors.
Tile
Amidst all the warm clean lines of this mid-century kitchen we wanted to add a splash of color and pattern, and a funky backsplash tile did the trick! We utilized a handmade yellow picket tile with a high variation to give us a bit of depth; and incorporated randomly placed white accent tiles for added interest and to compliment the white sliding doors of the angled cabinets, helping to bring all the materials together.
Counter
We utilized a quartz along the counter tops that merged lighter tones with the warm tones of the cabinetry. The custom integrated drain board (in a starburst pattern of course) means they won’t have to clutter their island with a large drying rack. As an added bonus, the cooktop is recessed into the counter, to create an installation flush with the counter surface.
Stair Rail
Not wanting to miss an opportunity to add a touch of geometric fun to this home, we designed a custom steel handrail. The zig-zag design plays well with the angles of the picket tiles and the black finish ties in beautifully with the black metal accents in the kitchen.
Lighting
We removed the original florescent light box from this kitchen and replaced it with clean recessed lights with accents of recessed undercabinet lighting and a terrifically vintage fixture over the island that pulls together the black and brushed brass metal finishes throughout the space.
This kitchen has transformed into a strikingly unique space creating the perfect home for our client’s mid-century treasures.
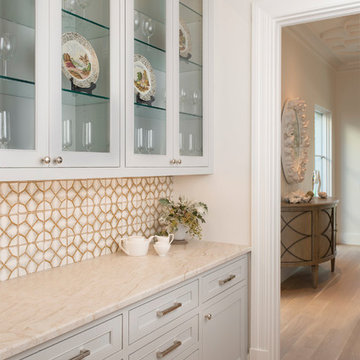
This is an example of a large mediterranean l-shaped open plan kitchen in Dallas with an undermount sink, recessed-panel cabinets, grey cabinets, quartzite benchtops, yellow splashback, ceramic splashback, panelled appliances, light hardwood floors, with island and beige floor.
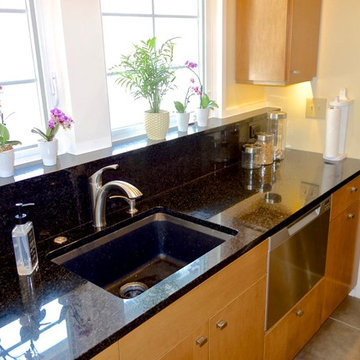
A full, tall granite backsplash all the way up to and including the window sill was my client's idea to create a dramatic work station with absolutely minimal maintenance. She wanted flowers on the sill...and wanted to create impact with the double window treatment. The wall had to be furred up to the sill for plumbing and electric lines. Disposal switch on countertop.
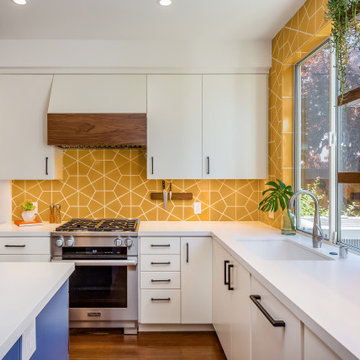
This is an example of a mid-sized midcentury u-shaped eat-in kitchen in San Francisco with an undermount sink, flat-panel cabinets, white cabinets, quartz benchtops, yellow splashback, ceramic splashback, stainless steel appliances, medium hardwood floors, with island, brown floor, white benchtop and timber.
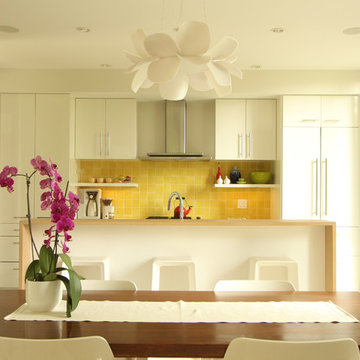
This white high gloss kitchen with it's bright yellow backsplash really make this modern kitchen feel warm instead of sterile. The raised top is made out of white oat that is mitred at the corners to waterfall the concrete floor.
Photo: Erica Weaver
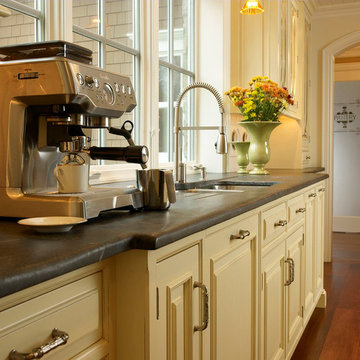
Simone Photography
This is an example of a traditional l-shaped separate kitchen in Philadelphia with an undermount sink, beaded inset cabinets, yellow cabinets, soapstone benchtops, yellow splashback, ceramic splashback, stainless steel appliances, medium hardwood floors and with island.
This is an example of a traditional l-shaped separate kitchen in Philadelphia with an undermount sink, beaded inset cabinets, yellow cabinets, soapstone benchtops, yellow splashback, ceramic splashback, stainless steel appliances, medium hardwood floors and with island.
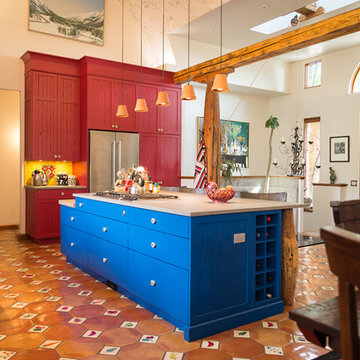
Design ideas for a large l-shaped open plan kitchen in Calgary with a double-bowl sink, beaded inset cabinets, distressed cabinets, quartz benchtops, yellow splashback, ceramic splashback, stainless steel appliances, ceramic floors, with island, brown floor and grey benchtop.
Kitchen with Yellow Splashback and Ceramic Splashback Design Ideas
9