Kitchen with Yellow Splashback and Medium Hardwood Floors Design Ideas
Refine by:
Budget
Sort by:Popular Today
41 - 60 of 1,765 photos
Item 1 of 3
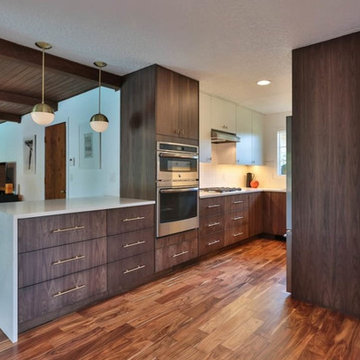
It was a fairly small footprint and we didn’t have the budget to move anything around, meaning the sink and appliance locations needed to remain. It made the design limiting but once it was all done we absolutely loved it. Another challenge was making the small space bright. With the white upper cabinets, white tile and countertops, and recessed lighting, the whole space ended up much brighter than we expected.
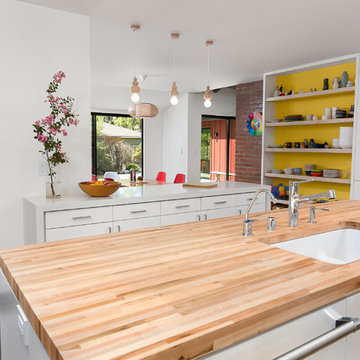
Kitchen with wood countertop island and waterfall peninsula countertop in Caesarstone beyond. Pops of color in the cabinetry back, furniture, red brick fireplace back and metal siding beyond. Many views with door access to layers of the back yard and raised deck. Photo by Clark Dugger
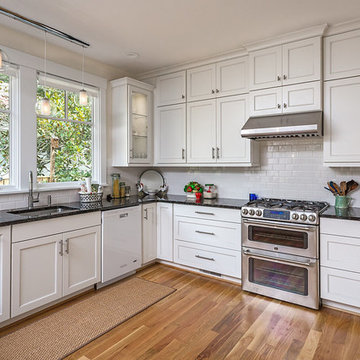
Beth Johnson BSTILLPHOTOGRAPHY
Inspiration for a mid-sized traditional u-shaped eat-in kitchen in Raleigh with a single-bowl sink, flat-panel cabinets, white cabinets, granite benchtops, yellow splashback, ceramic splashback, stainless steel appliances, medium hardwood floors and a peninsula.
Inspiration for a mid-sized traditional u-shaped eat-in kitchen in Raleigh with a single-bowl sink, flat-panel cabinets, white cabinets, granite benchtops, yellow splashback, ceramic splashback, stainless steel appliances, medium hardwood floors and a peninsula.
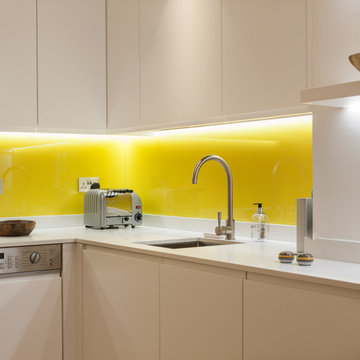
KITCHEN DESIGN – TIMOTHY JAMES INTERIORS
We offer a full kitchen design service to our residential clients.
Many of the interior design projects we work on include a new kitchen, and it is often the centrepiece of the home. Taking your unique requirements into account, we design kitchens that function perfectly for you and your family – and of course, look fabulous!
Some of the kitchens we design are custom-made by our expert joiners and specialists. We can also work alongside your own chosen kitchen company, should you have one already appointed for your project. Alternatively, some of our projects involve decorating and furnishing houses around an existing kitchen. Any of these setups can work equally well in its own way.
The kitchens we design are meticulously planned, ensuring they are laid out in the most stylish and functional way possible. We take a detailed brief of your requirements so that your kitchen is designed around your lifestyle, giving you a space that is fully optimised for cooking, storage and entertaining.
Our kitchens are carefully designed in keeping with your property and the overall aesthetic of the project. As with all our designs we take great pride in creating kitchens that enhance your home in every way possible, adding value as an investment and in day to day use.
Our kitchen designs are presented through photo-realistic 3D visuals, floor plans and sample boards containing all of our chosen finishes and fixtures. This is given to you for approval along with the rest of your interior design package.
We provide a full technical drawing package as required, which can be given to our skilled craftsmen for fabrication. Throughout the specification and construction stages we coordinate everything to ensure it’s a smooth process for all, and everything is carried out in line with our designs.
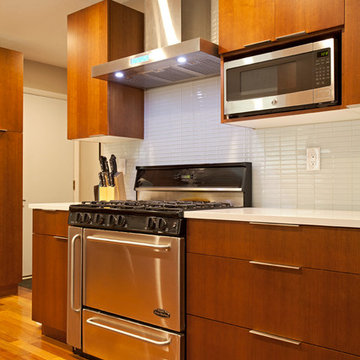
Photo of a mid-sized modern galley separate kitchen in Minneapolis with an undermount sink, flat-panel cabinets, medium wood cabinets, quartz benchtops, yellow splashback, glass tile splashback, stainless steel appliances, medium hardwood floors and no island.
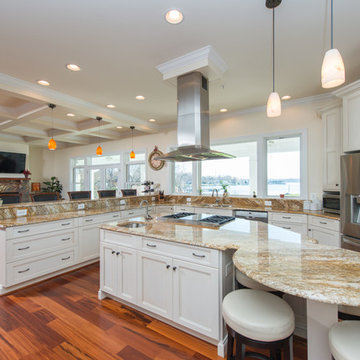
Golden Pilsen Granite in a custom home on the waterfront in the Annapolis/ Edgewater area.
Design ideas for a large contemporary l-shaped open plan kitchen in Baltimore with an undermount sink, white cabinets, granite benchtops, yellow splashback, stone slab splashback, stainless steel appliances, medium hardwood floors and with island.
Design ideas for a large contemporary l-shaped open plan kitchen in Baltimore with an undermount sink, white cabinets, granite benchtops, yellow splashback, stone slab splashback, stainless steel appliances, medium hardwood floors and with island.
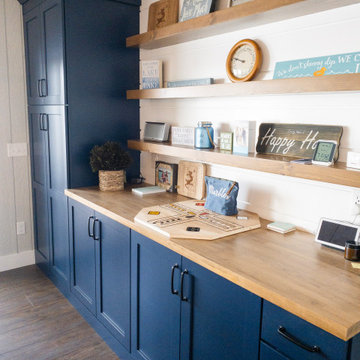
HICKORY HIDEAWAY
PERIMETER CABINETRY
Pioneer Cabinetry
Stockbridge - Flat Panel Door Style
Perimeter in Hickory Stained Clear / Natural
ISLAND / BUFFET CABINETRY
Pioneer Cabinetry
Shaker Door Style
Maple Painted Navel Blue
MASTER BATH
Pioneer Cabinetry
Shaker Door Style
Maple Painted Navel Blue
MAIN FLOOR BATH
Pioneer Cabinetry
Shaker Door Style
Maple Painted Navel Blue
HARDWARE : Antique Nickel Knobs and Pulls
COUNTERTOPS
KITCHEN : MetroQuartz, Biscotti Quartz
MASTER BATH : Americast - Cultered Mable in Grey and White
BUILDER : Kevin Hall Builders
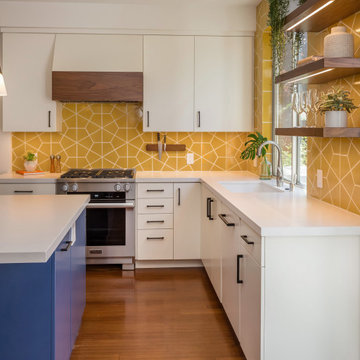
Photo of a mid-sized midcentury u-shaped eat-in kitchen in San Francisco with an undermount sink, flat-panel cabinets, white cabinets, quartz benchtops, yellow splashback, ceramic splashback, stainless steel appliances, medium hardwood floors, with island, brown floor, white benchtop and timber.
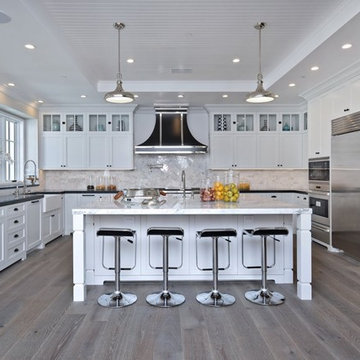
Photo of a transitional kitchen in Los Angeles with shaker cabinets, white cabinets, soapstone benchtops, yellow splashback, marble splashback, stainless steel appliances, medium hardwood floors, with island and black benchtop.

We love the clean and crisp lines of this beautiful German manufactured kitchen in Hither Green. The inclusion of the peninsular island which houses the Siemens induction hob, creates much needed additional work top space and is a lovely sociable way to cook and entertain. The completely floor to ceiling cabinets, not only look stunning but maximise the storage space available. The combination of the warm oak Nebraska doors, wooden floor and yellow glass splash back compliment the matt white lacquer doors perfectly and bring a lovely warmth to this open plan kitchen space.
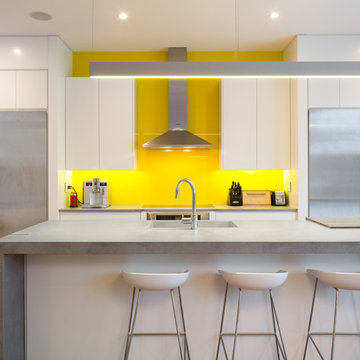
Inspiration for a large modern single-wall eat-in kitchen in Ottawa with an undermount sink, flat-panel cabinets, white cabinets, concrete benchtops, yellow splashback, glass sheet splashback, stainless steel appliances, medium hardwood floors, with island, brown floor and grey benchtop.
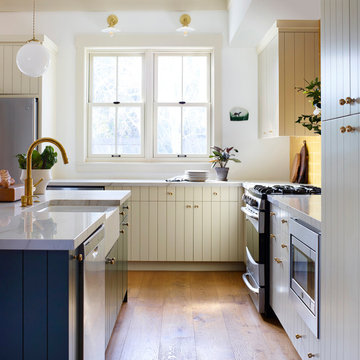
Photography by Brad Knipstein
Photo of a large country l-shaped eat-in kitchen in San Francisco with a farmhouse sink, flat-panel cabinets, beige cabinets, quartzite benchtops, yellow splashback, terra-cotta splashback, stainless steel appliances, medium hardwood floors, with island and white benchtop.
Photo of a large country l-shaped eat-in kitchen in San Francisco with a farmhouse sink, flat-panel cabinets, beige cabinets, quartzite benchtops, yellow splashback, terra-cotta splashback, stainless steel appliances, medium hardwood floors, with island and white benchtop.
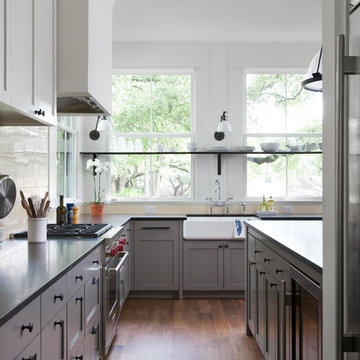
Hood is contained by custom drywall enclosure.
photo by Ryann Ford
Inspiration for a large transitional galley kitchen in Austin with shaker cabinets, grey cabinets, granite benchtops, yellow splashback, medium hardwood floors and black benchtop.
Inspiration for a large transitional galley kitchen in Austin with shaker cabinets, grey cabinets, granite benchtops, yellow splashback, medium hardwood floors and black benchtop.
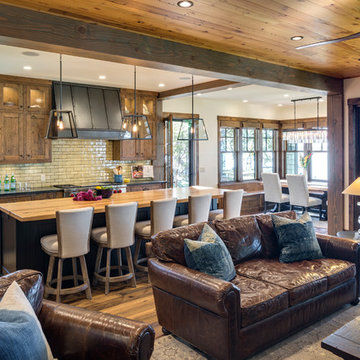
Design: Charlie & Co. Design | Builder: Stonefield Construction | Interior Selections & Furnishings: By Owner | Photography: Spacecrafting
Photo of a mid-sized country l-shaped open plan kitchen in Minneapolis with a farmhouse sink, shaker cabinets, distressed cabinets, wood benchtops, yellow splashback, panelled appliances, medium hardwood floors, with island and subway tile splashback.
Photo of a mid-sized country l-shaped open plan kitchen in Minneapolis with a farmhouse sink, shaker cabinets, distressed cabinets, wood benchtops, yellow splashback, panelled appliances, medium hardwood floors, with island and subway tile splashback.
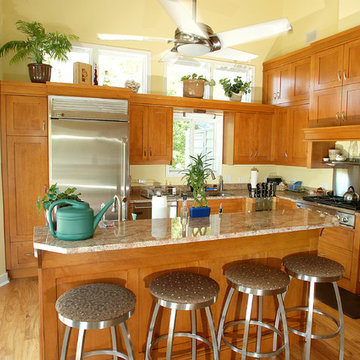
Complete kitchen remodel with new cabinets, counters and appliances.
Photo: Eric Englehart
Boardwalk Builders, Rehoboth Beach, DE
www.boardwalkbuilders.com
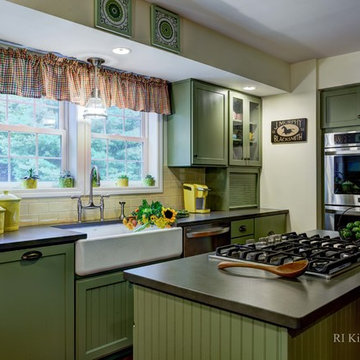
Apron sink kitchen remodel.
Design ideas for a large country u-shaped eat-in kitchen in Providence with a farmhouse sink, shaker cabinets, green cabinets, granite benchtops, yellow splashback, ceramic splashback, stainless steel appliances, medium hardwood floors and with island.
Design ideas for a large country u-shaped eat-in kitchen in Providence with a farmhouse sink, shaker cabinets, green cabinets, granite benchtops, yellow splashback, ceramic splashback, stainless steel appliances, medium hardwood floors and with island.
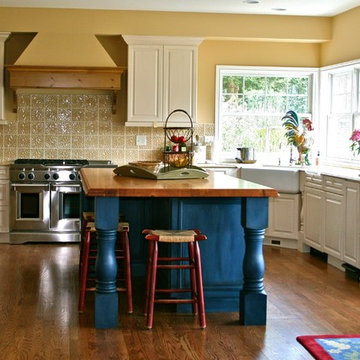
French country Kitchen with french blue island
Design ideas for a transitional u-shaped separate kitchen in Seattle with a farmhouse sink, wood benchtops, raised-panel cabinets, yellow splashback, stainless steel appliances, white cabinets, ceramic splashback and medium hardwood floors.
Design ideas for a transitional u-shaped separate kitchen in Seattle with a farmhouse sink, wood benchtops, raised-panel cabinets, yellow splashback, stainless steel appliances, white cabinets, ceramic splashback and medium hardwood floors.
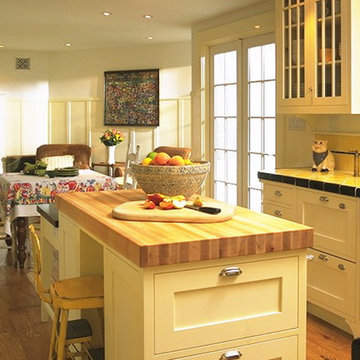
this kitchen opens to a small breakfast & sitting room
This is an example of a mid-sized traditional u-shaped eat-in kitchen in San Francisco with a farmhouse sink, white cabinets, tile benchtops, yellow splashback, ceramic splashback, stainless steel appliances, medium hardwood floors, with island, shaker cabinets and yellow benchtop.
This is an example of a mid-sized traditional u-shaped eat-in kitchen in San Francisco with a farmhouse sink, white cabinets, tile benchtops, yellow splashback, ceramic splashback, stainless steel appliances, medium hardwood floors, with island, shaker cabinets and yellow benchtop.
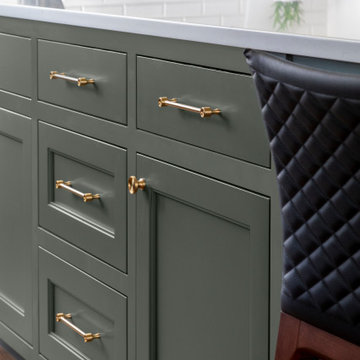
SW Pewter Green cabinets with Rejuvenation
Perles Series brushed satin brass hardware
Mid-sized contemporary l-shaped eat-in kitchen in Seattle with an undermount sink, beaded inset cabinets, green cabinets, quartz benchtops, yellow splashback, subway tile splashback, stainless steel appliances, medium hardwood floors, with island and white benchtop.
Mid-sized contemporary l-shaped eat-in kitchen in Seattle with an undermount sink, beaded inset cabinets, green cabinets, quartz benchtops, yellow splashback, subway tile splashback, stainless steel appliances, medium hardwood floors, with island and white benchtop.
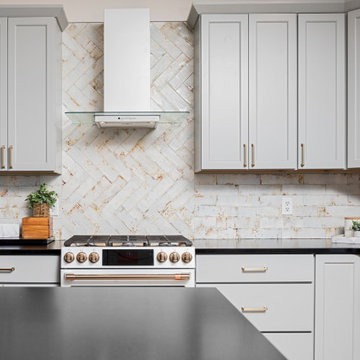
Farmhouse kitchen with GE Cafe appliances, Black Matte Cambria countertops.
Country eat-in kitchen in Other with an undermount sink, shaker cabinets, blue cabinets, quartz benchtops, yellow splashback, porcelain splashback, white appliances, medium hardwood floors, with island, brown floor, black benchtop and vaulted.
Country eat-in kitchen in Other with an undermount sink, shaker cabinets, blue cabinets, quartz benchtops, yellow splashback, porcelain splashback, white appliances, medium hardwood floors, with island, brown floor, black benchtop and vaulted.
Kitchen with Yellow Splashback and Medium Hardwood Floors Design Ideas
3