Kitchen with Yellow Splashback and White Appliances Design Ideas
Refine by:
Budget
Sort by:Popular Today
161 - 180 of 426 photos
Item 1 of 3
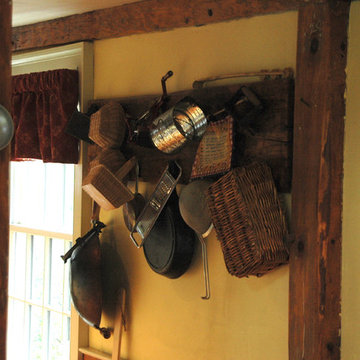
Very small antique kitchen, replaced with a large kitchen addition in style with the 1756 farm house. Vaulted ceiling with antique beams, reclaimed wide pine floors and custom cabinets.
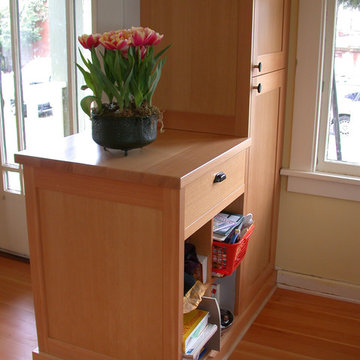
Design ideas for a mid-sized arts and crafts galley open plan kitchen in Seattle with a double-bowl sink, shaker cabinets, light wood cabinets, quartzite benchtops, yellow splashback, white appliances, light hardwood floors and a peninsula.
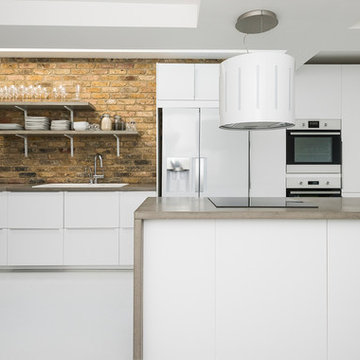
Focusing on the kitchen side of the extension, this shot emphasises the role of the island in both mounting the induction cooktop, with its' extractor hanging above, and providing a border between the cooking and dining areas.
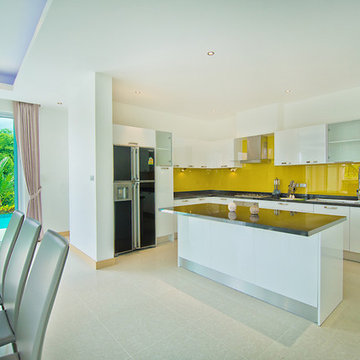
Mid-sized modern u-shaped open plan kitchen in Other with a double-bowl sink, granite benchtops, yellow splashback, glass sheet splashback, white appliances, travertine floors and with island.
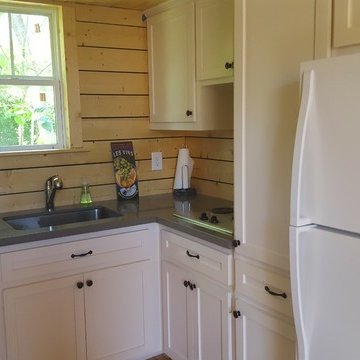
Kitchen
Small l-shaped kitchen pantry in Houston with an undermount sink, shaker cabinets, yellow cabinets, quartzite benchtops, yellow splashback, timber splashback, white appliances and light hardwood floors.
Small l-shaped kitchen pantry in Houston with an undermount sink, shaker cabinets, yellow cabinets, quartzite benchtops, yellow splashback, timber splashback, white appliances and light hardwood floors.
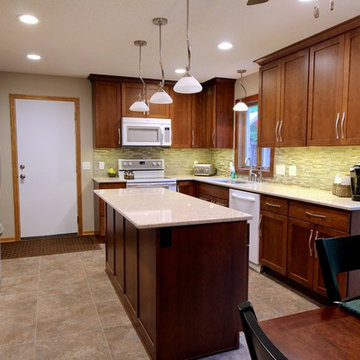
Inspiration for a mid-sized transitional u-shaped eat-in kitchen in Minneapolis with a double-bowl sink, shaker cabinets, medium wood cabinets, quartzite benchtops, yellow splashback, stone tile splashback, white appliances, linoleum floors and with island.
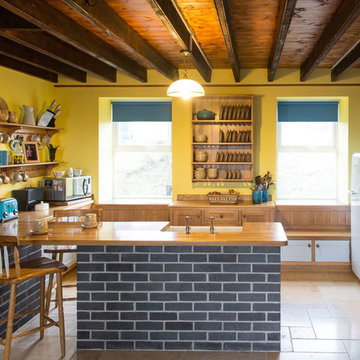
This is an example of a country separate kitchen in Other with a farmhouse sink, open cabinets, wood benchtops, yellow splashback, white appliances, a peninsula and beige floor.
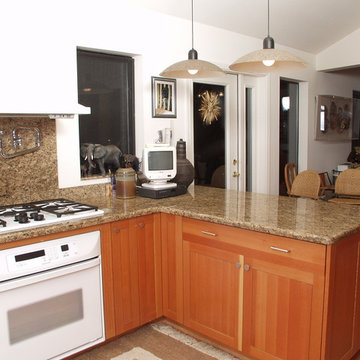
kitchen countertop in Giallo Veneziano Granite, full bullnose edge, and backsplash, light wood flat cabinets
Inspiration for a contemporary u-shaped eat-in kitchen in Seattle with a double-bowl sink, flat-panel cabinets, light wood cabinets, granite benchtops, yellow splashback, stone slab splashback and white appliances.
Inspiration for a contemporary u-shaped eat-in kitchen in Seattle with a double-bowl sink, flat-panel cabinets, light wood cabinets, granite benchtops, yellow splashback, stone slab splashback and white appliances.
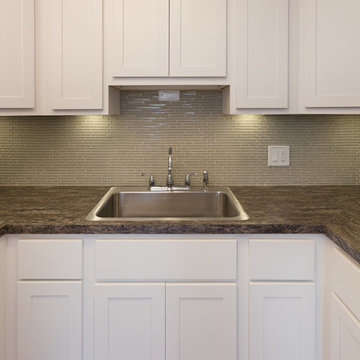
We completed updated this kitchen to have a fresh look, installing crisp, white shaker cabinets, dark granite countertops, a thin subway tile backsplash, and under cabinet LED lighting for an extra touch.
Designed by Chi Renovation & Design who serve Chicago and it's surrounding suburbs, with an emphasis on the North Side and North Shore. You'll find their work from the Loop through Humboldt Park, Lincoln Park, Skokie, Evanston, Wilmette, and all of the way up to Lake Forest.
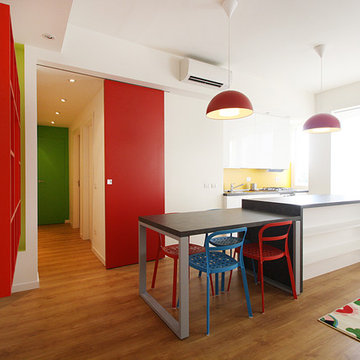
Photo by Sara Scanderebech
This is an example of a small contemporary single-wall eat-in kitchen in Milan with a single-bowl sink, flat-panel cabinets, white cabinets, laminate benchtops, yellow splashback, timber splashback, white appliances, laminate floors, with island, brown floor and black benchtop.
This is an example of a small contemporary single-wall eat-in kitchen in Milan with a single-bowl sink, flat-panel cabinets, white cabinets, laminate benchtops, yellow splashback, timber splashback, white appliances, laminate floors, with island, brown floor and black benchtop.
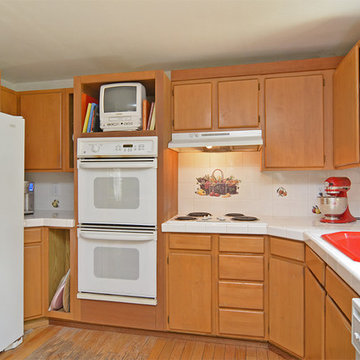
Pattie O'Loughlin Marmon, A Real [Estate] Girl Friday
This is an example of a mid-sized country u-shaped open plan kitchen in Seattle with a drop-in sink, flat-panel cabinets, medium wood cabinets, tile benchtops, yellow splashback, ceramic splashback, white appliances, medium hardwood floors and with island.
This is an example of a mid-sized country u-shaped open plan kitchen in Seattle with a drop-in sink, flat-panel cabinets, medium wood cabinets, tile benchtops, yellow splashback, ceramic splashback, white appliances, medium hardwood floors and with island.
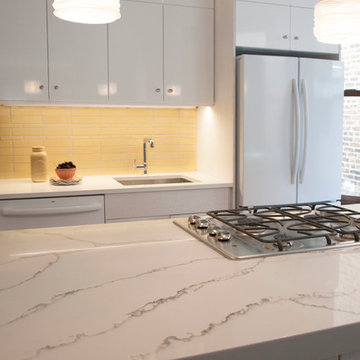
Chika Sekiguchi
Inspiration for a mid-sized transitional l-shaped eat-in kitchen in Chicago with an undermount sink, flat-panel cabinets, white cabinets, quartz benchtops, yellow splashback, ceramic splashback, white appliances, medium hardwood floors and with island.
Inspiration for a mid-sized transitional l-shaped eat-in kitchen in Chicago with an undermount sink, flat-panel cabinets, white cabinets, quartz benchtops, yellow splashback, ceramic splashback, white appliances, medium hardwood floors and with island.
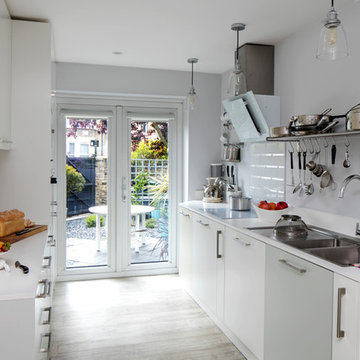
Talbot Photography
This is an example of a mid-sized contemporary galley eat-in kitchen in London with a double-bowl sink, flat-panel cabinets, yellow splashback, subway tile splashback, white appliances, vinyl floors, grey floor and white benchtop.
This is an example of a mid-sized contemporary galley eat-in kitchen in London with a double-bowl sink, flat-panel cabinets, yellow splashback, subway tile splashback, white appliances, vinyl floors, grey floor and white benchtop.
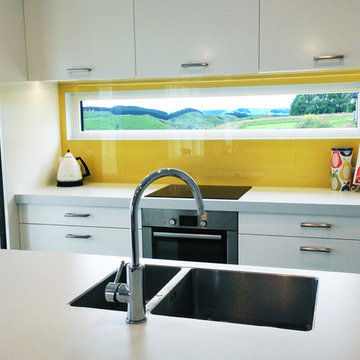
Harry Iliffe, Katelyn Brown
Photo of a mid-sized modern single-wall open plan kitchen in Other with a double-bowl sink, flat-panel cabinets, white cabinets, laminate benchtops, yellow splashback, glass sheet splashback, white appliances, concrete floors and with island.
Photo of a mid-sized modern single-wall open plan kitchen in Other with a double-bowl sink, flat-panel cabinets, white cabinets, laminate benchtops, yellow splashback, glass sheet splashback, white appliances, concrete floors and with island.
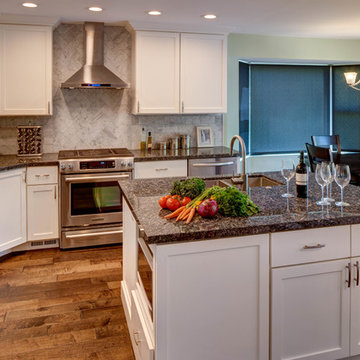
This is an example of a mid-sized transitional l-shaped eat-in kitchen in Salt Lake City with a double-bowl sink, shaker cabinets, white cabinets, granite benchtops, yellow splashback, porcelain splashback, white appliances, dark hardwood floors and multiple islands.
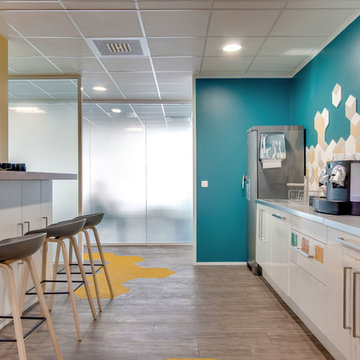
meero
This is an example of a large scandinavian single-wall open plan kitchen in Paris with a double-bowl sink, beaded inset cabinets, white cabinets, laminate benchtops, yellow splashback, ceramic splashback, white appliances, vinyl floors, with island, brown floor and grey benchtop.
This is an example of a large scandinavian single-wall open plan kitchen in Paris with a double-bowl sink, beaded inset cabinets, white cabinets, laminate benchtops, yellow splashback, ceramic splashback, white appliances, vinyl floors, with island, brown floor and grey benchtop.
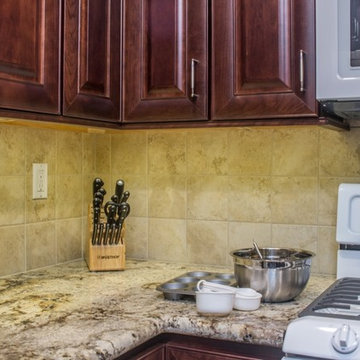
This small kitchen is very elegant with rich, dark, Cherrywood, cabinets from StarMark, Richelieu pulls and Sienna Beige granite countertops with a bullnose edge.
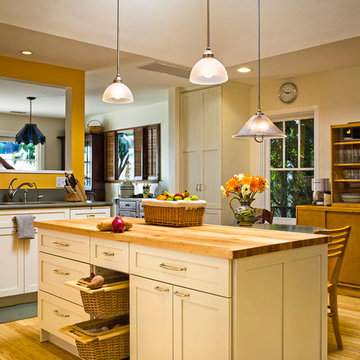
Large traditional u-shaped separate kitchen in Santa Barbara with an undermount sink, light hardwood floors, white appliances, recessed-panel cabinets, white cabinets, wood benchtops, yellow splashback and with island.
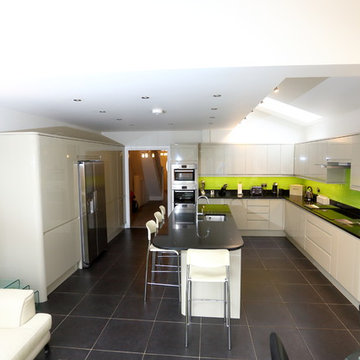
We had to be careful on this project because our client cuts Kevin's hair! They had already had the loft conversion carried out by a loft conversion company but were looking for someone to build the extension. When presented with the plans, Kevin was horrified to see what a terrible use of space there was and immediately persuaded the clients to pay for a session with a fantastic local architect, who massively improved the scheme with the movement of a few walls. For this project Kevin had to "invent" fixed panes of roof lights complete with self-designed and installed gutter system as the extremely expensive fixed lights the architect had required were uneconomical based on the project value. In keeping with refusing to use artificial roof slates, the ground floor extension is fully slated and has a seamless aluminium gutter fitted for a very clean appearance. Using our in-house brick matching expert Robert, we were able to almost identically match the bricks and, if you look at the loft conversion, you will see what happens when you don't pay attention to detail like this. Inside we fitted a brand new kitchen over underfloor heating and a utility room with a downstairs wc, but the most striking feature can be seen in the photos and this is the 6-pane bi-fold door system. Once again, we were blessed with a client with good taste in design and everything she has chosen hugely complements the excellent building work.
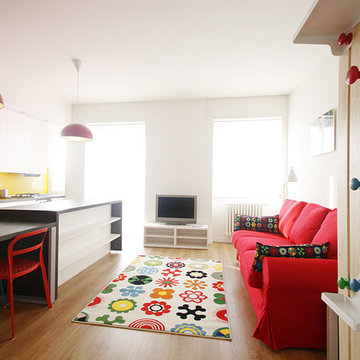
Photo by Sara Scanderebech
Inspiration for a small contemporary single-wall eat-in kitchen in Milan with a single-bowl sink, flat-panel cabinets, white cabinets, laminate benchtops, yellow splashback, timber splashback, white appliances, laminate floors, with island, brown floor and black benchtop.
Inspiration for a small contemporary single-wall eat-in kitchen in Milan with a single-bowl sink, flat-panel cabinets, white cabinets, laminate benchtops, yellow splashback, timber splashback, white appliances, laminate floors, with island, brown floor and black benchtop.
Kitchen with Yellow Splashback and White Appliances Design Ideas
9