Kitchen with Soapstone Benchtops and Zinc Benchtops Design Ideas
Refine by:
Budget
Sort by:Popular Today
1 - 20 of 18,418 photos
Item 1 of 3
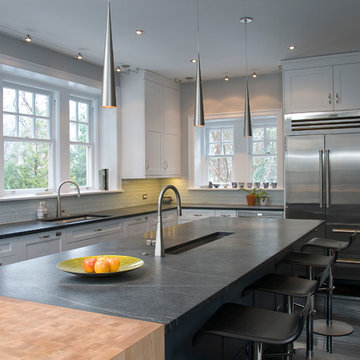
Photo credit: Nolan Painting
Interior Design: Raindrum Design
This is an example of a large contemporary eat-in kitchen in Philadelphia with white cabinets, white splashback, stainless steel appliances, glass tile splashback, with island, an undermount sink, soapstone benchtops, black benchtop and shaker cabinets.
This is an example of a large contemporary eat-in kitchen in Philadelphia with white cabinets, white splashback, stainless steel appliances, glass tile splashback, with island, an undermount sink, soapstone benchtops, black benchtop and shaker cabinets.

Photo of a small country l-shaped separate kitchen in Philadelphia with a farmhouse sink, shaker cabinets, green cabinets, soapstone benchtops, black splashback, stone slab splashback, stainless steel appliances, laminate floors, with island, brown floor and black benchtop.
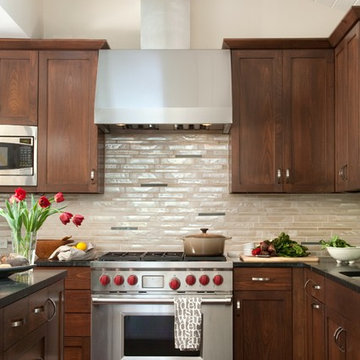
Photos by Lepere Studio
Large contemporary kitchen in Santa Barbara with soapstone benchtops, shaker cabinets, dark wood cabinets, beige splashback, glass tile splashback, stainless steel appliances, dark hardwood floors and with island.
Large contemporary kitchen in Santa Barbara with soapstone benchtops, shaker cabinets, dark wood cabinets, beige splashback, glass tile splashback, stainless steel appliances, dark hardwood floors and with island.
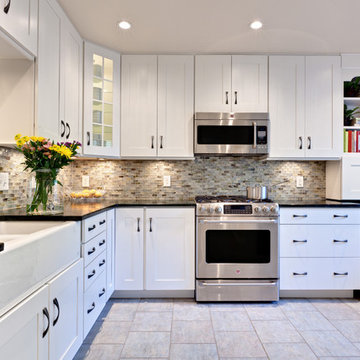
Transitional White Kitchen
This is an example of a mid-sized traditional u-shaped eat-in kitchen in Atlanta with stainless steel appliances, recessed-panel cabinets, white cabinets, soapstone benchtops, a farmhouse sink, multi-coloured splashback, glass tile splashback, porcelain floors, beige floor, with island and green benchtop.
This is an example of a mid-sized traditional u-shaped eat-in kitchen in Atlanta with stainless steel appliances, recessed-panel cabinets, white cabinets, soapstone benchtops, a farmhouse sink, multi-coloured splashback, glass tile splashback, porcelain floors, beige floor, with island and green benchtop.
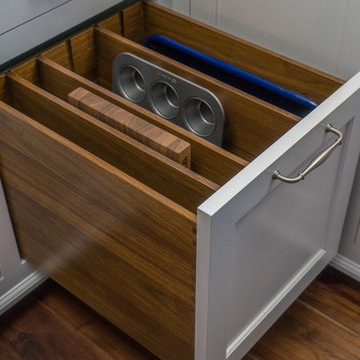
vertical storage for large baking trays, cutting boards and muffin tins. All in walnut.
Classic white kitchen designed and built by Jewett Farms + Co. Functional for family life with a design that will stand the test of time. White cabinetry, soapstone perimeter counters and marble island top. Hand scraped walnut floors. Walnut drawer interiors and walnut trim on the range hood. Many interior details, check out the rest of the project photos to see them all.

Suzanne Scott
Mid-sized transitional l-shaped kitchen in San Francisco with with island, shaker cabinets, white cabinets, soapstone benchtops, grey splashback, mosaic tile splashback, stainless steel appliances, dark hardwood floors, brown floor and a farmhouse sink.
Mid-sized transitional l-shaped kitchen in San Francisco with with island, shaker cabinets, white cabinets, soapstone benchtops, grey splashback, mosaic tile splashback, stainless steel appliances, dark hardwood floors, brown floor and a farmhouse sink.
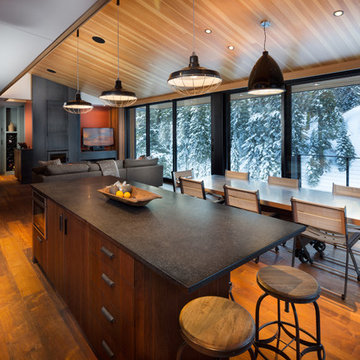
The wood used for the cabinetry was passed through a steel comb roller on a belt planer to give it a rugged but smooth texture expressing the wood grain and reminiscence of tree bark.
-The industrial looking metal dining table on wheels reflects the outdoor light brightening the space and enhancing the informal feel of a fun home. The Oxgut chairs with rolls are made with recycled fire-hoses!
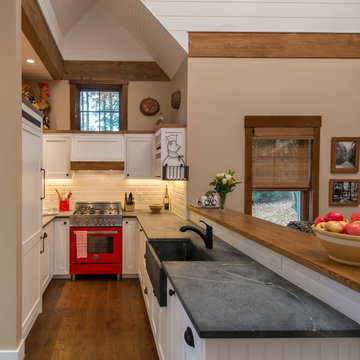
The 800 square-foot guest cottage is located on the footprint of a slightly smaller original cottage that was built three generations ago. With a failing structural system, the existing cottage had a very low sloping roof, did not provide for a lot of natural light and was not energy efficient. Utilizing high performing windows, doors and insulation, a total transformation of the structure occurred. A combination of clapboard and shingle siding, with standout touches of modern elegance, welcomes guests to their cozy retreat.
The cottage consists of the main living area, a small galley style kitchen, master bedroom, bathroom and sleeping loft above. The loft construction was a timber frame system utilizing recycled timbers from the Balsams Resort in northern New Hampshire. The stones for the front steps and hearth of the fireplace came from the existing cottage’s granite chimney. Stylistically, the design is a mix of both a “Cottage” style of architecture with some clean and simple “Tech” style features, such as the air-craft cable and metal railing system. The color red was used as a highlight feature, accentuated on the shed dormer window exterior frames, the vintage looking range, the sliding doors and other interior elements.
Photographer: John Hession
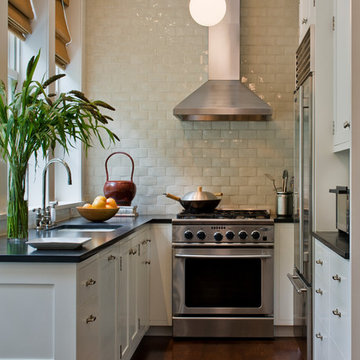
Francis Dzikowski
Inspiration for a small transitional u-shaped separate kitchen in New York with white cabinets, beige splashback, an undermount sink, recessed-panel cabinets, soapstone benchtops, subway tile splashback, stainless steel appliances, dark hardwood floors, no island and brown floor.
Inspiration for a small transitional u-shaped separate kitchen in New York with white cabinets, beige splashback, an undermount sink, recessed-panel cabinets, soapstone benchtops, subway tile splashback, stainless steel appliances, dark hardwood floors, no island and brown floor.
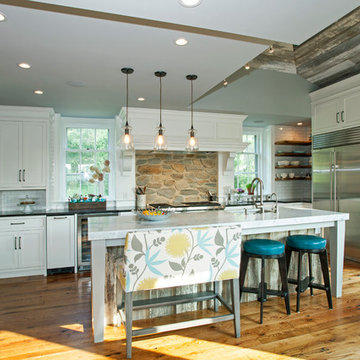
This kitchen has many interesting elements that set it apart.
The sense of openness is created by the raised ceiling and multiple ceiling levels, lighting and light colored cabinets.
A custom hood over the stone back splash creates a wonderful focal point with it's traditional style architectural mill work complimenting the islands use of reclaimed wood (as seen on the ceiling as well) transitional tapered legs, and the use of Carrara marble on the island top.
This kitchen was featured in a Houzz Kitchen of the Week article!
Photography by Alicia's Art, LLC
RUDLOFF Custom Builders, is a residential construction company that connects with clients early in the design phase to ensure every detail of your project is captured just as you imagined. RUDLOFF Custom Builders will create the project of your dreams that is executed by on-site project managers and skilled craftsman, while creating lifetime client relationships that are build on trust and integrity.
We are a full service, certified remodeling company that covers all of the Philadelphia suburban area including West Chester, Gladwynne, Malvern, Wayne, Haverford and more.
As a 6 time Best of Houzz winner, we look forward to working with you on your next project.
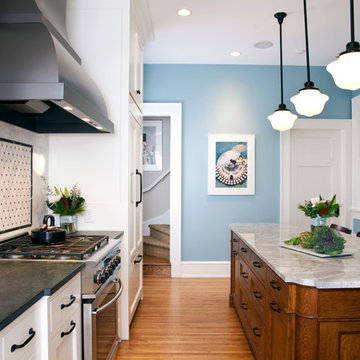
The color palate of this kitchen is mostly black and white - the height of fashion now - but the space is also timeless. Granite, marble, soapstone, quartersawn oak, carefully design custom cabinets, and even stained glass tie this kitchen in seamlessly with the grand historic home. Photo by Brit Amundson.

Saving the original stained glass picture window from 1916, we created a focal point with a custom designed arch alcove with dentil molding. Leaded glass upper cabinets add ambiance and sparkle to the compact kitchen.

Inspiration for a mid-sized transitional galley eat-in kitchen in New York with an undermount sink, shaker cabinets, blue cabinets, soapstone benchtops, white splashback, ceramic splashback, panelled appliances, concrete floors, with island, white floor and black benchtop.
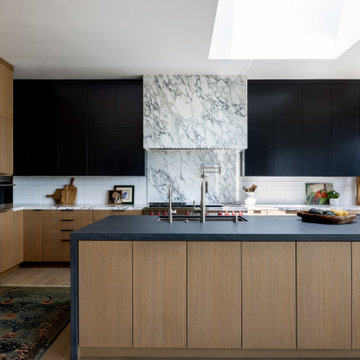
Materials
Countertop: Soapstone
Range Hood: Marble
Cabinets: Vertical Grain White Oak
Appliances
Range: @subzeroandwolf
Dishwasher: @mieleusa
Fridge: @subzeroandwolf
Water dispenser: @zipwaterus
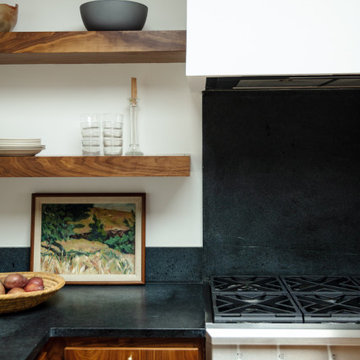
Walnut cabinets, soapstone countertops, built-in oven hood with floating shelves.
Design ideas for a modern u-shaped eat-in kitchen in Sacramento with a single-bowl sink, flat-panel cabinets, soapstone benchtops, stainless steel appliances, light hardwood floors and a peninsula.
Design ideas for a modern u-shaped eat-in kitchen in Sacramento with a single-bowl sink, flat-panel cabinets, soapstone benchtops, stainless steel appliances, light hardwood floors and a peninsula.

The butler's pantry of the home features stainless steel appliances, a herringbone flooring and a subway tile back splash.
Inspiration for an expansive traditional l-shaped kitchen pantry in Baltimore with white cabinets, zinc benchtops, white splashback, subway tile splashback, stainless steel appliances, multi-coloured floor and timber.
Inspiration for an expansive traditional l-shaped kitchen pantry in Baltimore with white cabinets, zinc benchtops, white splashback, subway tile splashback, stainless steel appliances, multi-coloured floor and timber.

Our first steampunk kitchen, this vibrant and meticulously detailed space channels Victorian style with future-forward technology. It features Vermont soapstone counters with integral farmhouse sink, arabesque tile with tin ceiling backsplash accents, pulley pendant light, induction range, coffee bar, baking center, and custom cabinetry throughout.
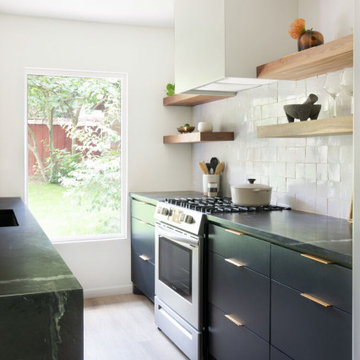
Mid-sized scandinavian galley open plan kitchen in Austin with an undermount sink, flat-panel cabinets, black cabinets, soapstone benchtops, white splashback, ceramic splashback, stainless steel appliances, light hardwood floors, with island, beige floor and black benchtop.
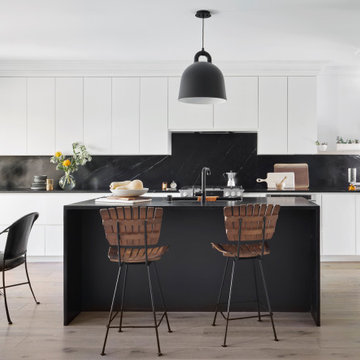
Mid-sized scandinavian l-shaped open plan kitchen in San Francisco with an undermount sink, flat-panel cabinets, white cabinets, soapstone benchtops, black splashback, stone slab splashback, stainless steel appliances, light hardwood floors, with island, brown floor and black benchtop.
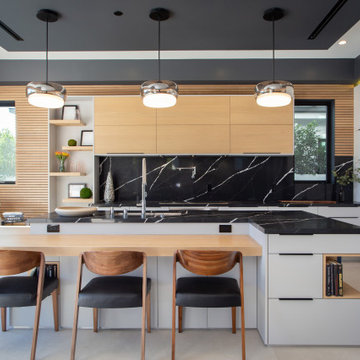
Inspiration for a large contemporary l-shaped open plan kitchen in Los Angeles with flat-panel cabinets, white cabinets, black splashback, stone slab splashback, panelled appliances, concrete floors, with island, grey floor, black benchtop, an undermount sink and soapstone benchtops.
Kitchen with Soapstone Benchtops and Zinc Benchtops Design Ideas
1