Kitchen with Zinc Benchtops and Stainless Steel Appliances Design Ideas
Refine by:
Budget
Sort by:Popular Today
321 - 335 of 335 photos
Item 1 of 3
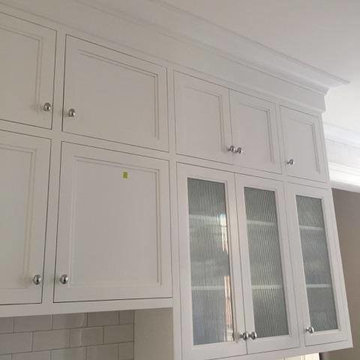
Photo of a transitional kitchen in New York with a farmhouse sink, recessed-panel cabinets, white cabinets, zinc benchtops, white splashback, ceramic splashback, stainless steel appliances and with island.
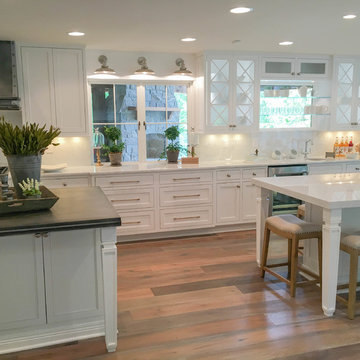
This new construction kitchen features Centra and Premier Cabinetry by Mouser, Heartland Door Style, Beaded Inset Construction in Maple Painted White/20-Matte. Also features Acid Washed Zinc Countertop, square edge, all sides Mirror Stainless Steel Edge Banding
Acid Washed Zinc Hood, Mirror Stainless Steel Accent Bands, Square Hammered Zinc Clavos
Stainless Steel 900CFM Blower Insert with Lights and controls included
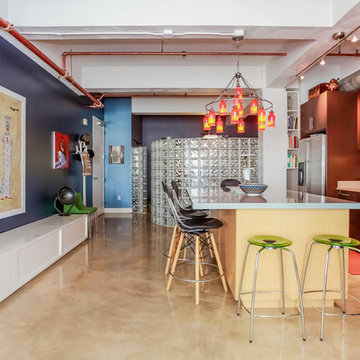
This is an example of an eclectic kitchen in Los Angeles with an undermount sink, flat-panel cabinets, medium wood cabinets, zinc benchtops, green splashback, ceramic splashback, stainless steel appliances, concrete floors and with island.
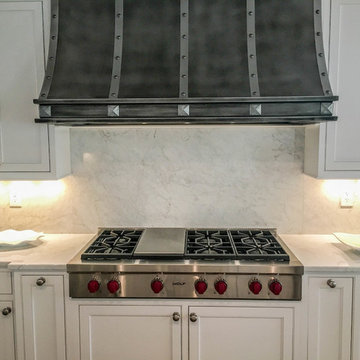
This new construction kitchen features Centra and Premier Cabinetry by Mouser, Heartland Door Style, Beaded Inset Construction in Maple Painted White/20-Matte. Also features Acid Washed Zinc Countertop, square edge, all sides Mirror Stainless Steel Edge Banding
Acid Washed Zinc Hood, Mirror Stainless Steel Accent Bands, Square Hammered Zinc Clavos
Stainless Steel 900CFM Blower Insert with Lights and controls included
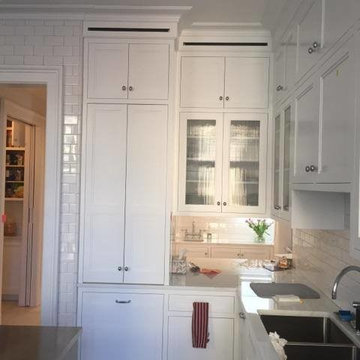
This is an example of a transitional kitchen in New York with a farmhouse sink, recessed-panel cabinets, white cabinets, zinc benchtops, white splashback, ceramic splashback, stainless steel appliances and with island.
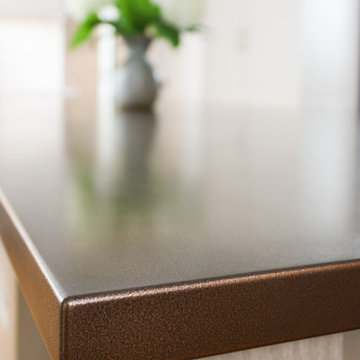
Custom made zinc countertop adds texture and warmth to the kitchen.
Inspiration for a mid-sized country l-shaped kitchen in Boston with a double-bowl sink, recessed-panel cabinets, light wood cabinets, zinc benchtops, white splashback, marble splashback, stainless steel appliances, medium hardwood floors, with island, brown floor and brown benchtop.
Inspiration for a mid-sized country l-shaped kitchen in Boston with a double-bowl sink, recessed-panel cabinets, light wood cabinets, zinc benchtops, white splashback, marble splashback, stainless steel appliances, medium hardwood floors, with island, brown floor and brown benchtop.
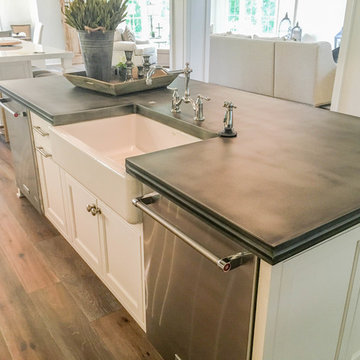
This new construction kitchen features Centra and Premier Cabinetry by Mouser, Heartland Door Style, Beaded Inset Construction in Maple Painted White/20-Matte. Also features Acid Washed Zinc Countertop, square edge, all sides Mirror Stainless Steel Edge Banding
Acid Washed Zinc Hood, Mirror Stainless Steel Accent Bands, Square Hammered Zinc Clavos
Stainless Steel 900CFM Blower Insert with Lights and controls included
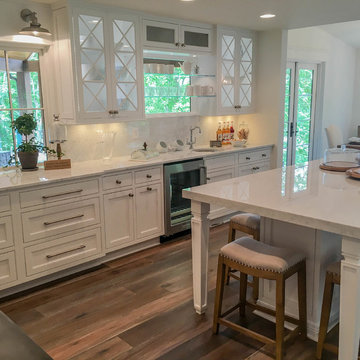
This new construction kitchen features Centra and Premier Cabinetry by Mouser, Heartland Door Style, Beaded Inset Construction in Maple Painted White/20-Matte. Also features Acid Washed Zinc Countertop, square edge, all sides Mirror Stainless Steel Edge Banding
Acid Washed Zinc Hood, Mirror Stainless Steel Accent Bands, Square Hammered Zinc Clavos
Stainless Steel 900CFM Blower Insert with Lights and controls included
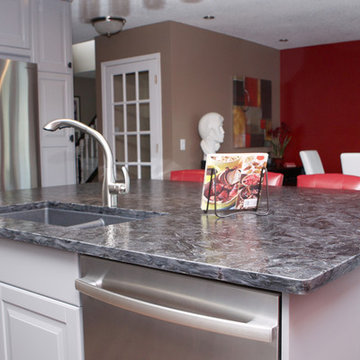
Large modern l-shaped eat-in kitchen in Edmonton with an undermount sink, raised-panel cabinets, white cabinets, zinc benchtops, white splashback, ceramic splashback, stainless steel appliances, dark hardwood floors and with island.
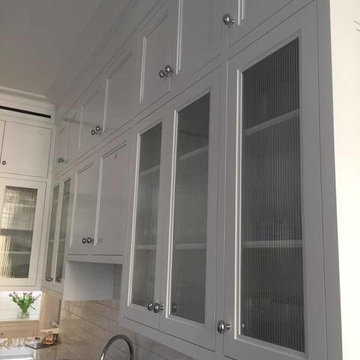
Design ideas for a transitional kitchen in New York with a farmhouse sink, recessed-panel cabinets, white cabinets, zinc benchtops, white splashback, ceramic splashback, stainless steel appliances and with island.
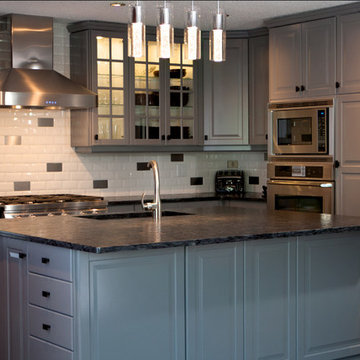
Design ideas for a large modern l-shaped eat-in kitchen in Edmonton with an undermount sink, raised-panel cabinets, white cabinets, zinc benchtops, white splashback, ceramic splashback, stainless steel appliances, dark hardwood floors and with island.
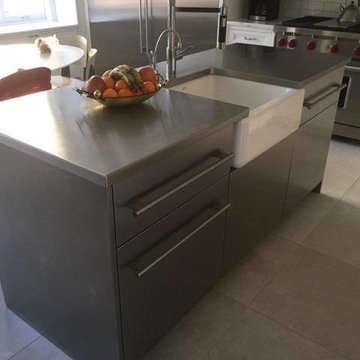
This is an example of a transitional kitchen in New York with a farmhouse sink, recessed-panel cabinets, white cabinets, zinc benchtops, white splashback, ceramic splashback, stainless steel appliances and with island.
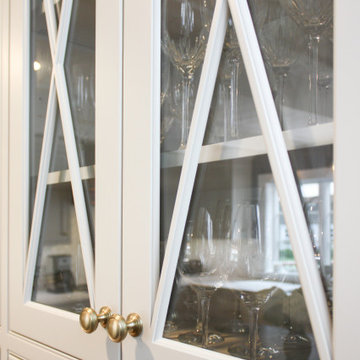
Custom made zinc countertop adds texture and warmth to the kitchen.
This is an example of a mid-sized country l-shaped kitchen in Boston with a double-bowl sink, recessed-panel cabinets, grey cabinets, zinc benchtops, white splashback, marble splashback, stainless steel appliances, medium hardwood floors, with island, brown floor and brown benchtop.
This is an example of a mid-sized country l-shaped kitchen in Boston with a double-bowl sink, recessed-panel cabinets, grey cabinets, zinc benchtops, white splashback, marble splashback, stainless steel appliances, medium hardwood floors, with island, brown floor and brown benchtop.
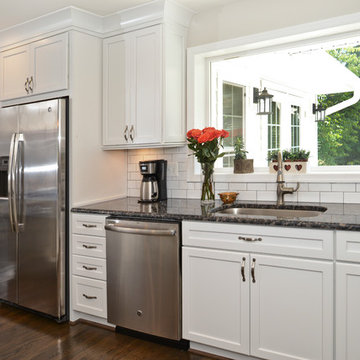
For this recently moved in military family, their old rambler home offered plenty of area for potential improvement. An entire new kitchen space was designed to create a greater feeling of family warmth.
It all started with gutting the old rundown kitchen. The kitchen space was cramped and disconnected from the rest of the main level. There was a large bearing wall separating the living room from the kitchen and the dining room.
A structure recessed beam was inserted into the attic space that enabled opening up of the entire main level. A large L-shaped island took over the wall placement giving a big work and storage space for the kitchen.
Installed wood flooring matched up with the remaining living space created a continuous seam-less main level.
By eliminating a side door and cutting through brick and block back wall, a large picture window was inserted to allow plenty of natural light into the kitchen.
Recessed and pendent lights also improved interior lighting.
By using offset cabinetry and a carefully selected granite slab to complement each other, a more soothing space was obtained to inspire cooking and entertaining. The fabulous new kitchen was completed with a new French door leading to the sun room.
This family is now very happy with the massive transformation, and are happy to join their new community.
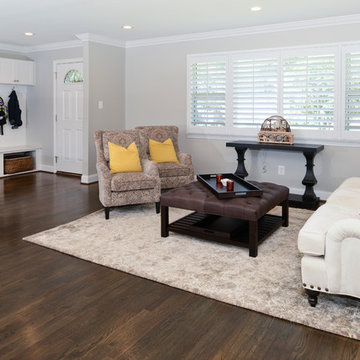
For this recently moved in military family, their old rambler home offered plenty of area for potential improvement. An entire new kitchen space was designed to create a greater feeling of family warmth.
It all started with gutting the old rundown kitchen. The kitchen space was cramped and disconnected from the rest of the main level. There was a large bearing wall separating the living room from the kitchen and the dining room.
A structure recessed beam was inserted into the attic space that enabled opening up of the entire main level. A large L-shaped island took over the wall placement giving a big work and storage space for the kitchen.
Installed wood flooring matched up with the remaining living space created a continuous seam-less main level.
By eliminating a side door and cutting through brick and block back wall, a large picture window was inserted to allow plenty of natural light into the kitchen.
Recessed and pendent lights also improved interior lighting.
By using offset cabinetry and a carefully selected granite slab to complement each other, a more soothing space was obtained to inspire cooking and entertaining. The fabulous new kitchen was completed with a new French door leading to the sun room.
This family is now very happy with the massive transformation, and are happy to join their new community.
Kitchen with Zinc Benchtops and Stainless Steel Appliances Design Ideas
17