Kitchen with Light Wood Cabinets and Cement Tiles Design Ideas
Refine by:
Budget
Sort by:Popular Today
1 - 20 of 797 photos
Item 1 of 3
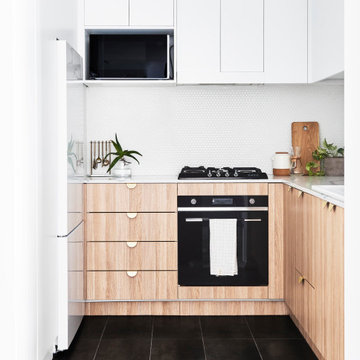
Inspiration for a small contemporary u-shaped separate kitchen in Sydney with a drop-in sink, light wood cabinets, white splashback, mosaic tile splashback, black appliances, cement tiles, no island, grey floor, white benchtop and flat-panel cabinets.
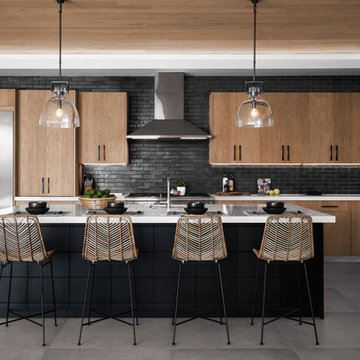
Photo of a mid-sized modern l-shaped open plan kitchen in Los Angeles with flat-panel cabinets, marble benchtops, black splashback, ceramic splashback, stainless steel appliances, with island, grey floor, white benchtop, a drop-in sink, light wood cabinets and cement tiles.

Mid-sized transitional l-shaped kitchen in Other with a farmhouse sink, shaker cabinets, light wood cabinets, white splashback, ceramic splashback, panelled appliances, cement tiles, with island, grey floor and white benchtop.
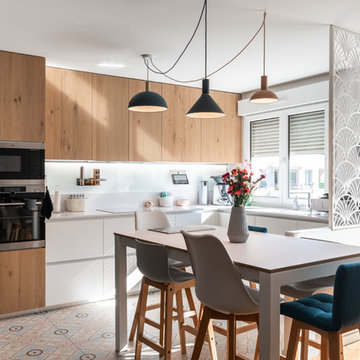
Lotfi Dakhli
Inspiration for a mid-sized scandinavian eat-in kitchen in Lyon with quartzite benchtops, white splashback, glass sheet splashback, stainless steel appliances, cement tiles, no island, white benchtop, flat-panel cabinets, light wood cabinets and multi-coloured floor.
Inspiration for a mid-sized scandinavian eat-in kitchen in Lyon with quartzite benchtops, white splashback, glass sheet splashback, stainless steel appliances, cement tiles, no island, white benchtop, flat-panel cabinets, light wood cabinets and multi-coloured floor.
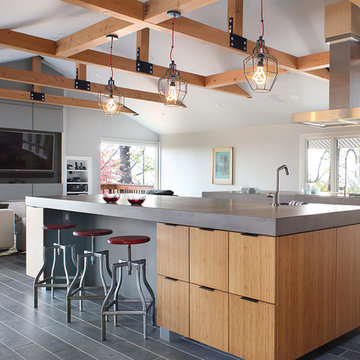
Image by Peter Rymwid Architectural Photography © 2014
Photo of a large contemporary kitchen in New York with an integrated sink, flat-panel cabinets, light wood cabinets, concrete benchtops, panelled appliances, cement tiles, multiple islands, grey floor and grey benchtop.
Photo of a large contemporary kitchen in New York with an integrated sink, flat-panel cabinets, light wood cabinets, concrete benchtops, panelled appliances, cement tiles, multiple islands, grey floor and grey benchtop.

Mid-sized modern galley open plan kitchen in Austin with a drop-in sink, flat-panel cabinets, white splashback, cement tile splashback, with island, grey floor, light wood cabinets, wood benchtops, panelled appliances, cement tiles and grey benchtop.

Mid-sized mediterranean single-wall eat-in kitchen in Marseille with light wood cabinets, cement tiles, with island, green floor and exposed beam.
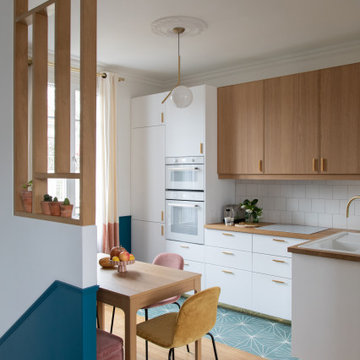
Rénovation et aménagement d'une cuisine
Mid-sized modern l-shaped open plan kitchen in Paris with a single-bowl sink, beaded inset cabinets, light wood cabinets, wood benchtops, white splashback, ceramic splashback, white appliances, cement tiles, no island, blue floor and beige benchtop.
Mid-sized modern l-shaped open plan kitchen in Paris with a single-bowl sink, beaded inset cabinets, light wood cabinets, wood benchtops, white splashback, ceramic splashback, white appliances, cement tiles, no island, blue floor and beige benchtop.
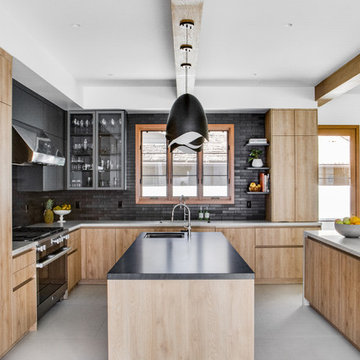
Design ideas for a mid-sized contemporary u-shaped eat-in kitchen in Orange County with an undermount sink, flat-panel cabinets, light wood cabinets, quartzite benchtops, black splashback, stone tile splashback, panelled appliances, cement tiles, multiple islands, grey floor and white benchtop.
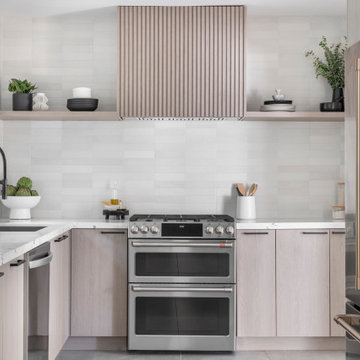
This Biscayne Bay kitchen renovation embraces a modern, monochromatic approach. The textured backsplash, fluted hood, and bold coffee table area inject personality into the space, while maintaining a sleek and modern culinary space.
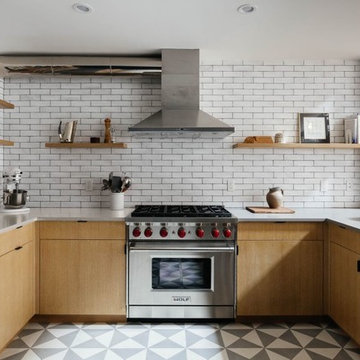
Located in an 1890 Wells Fargo stable and warehouse in the Hamilton Park historic district, this intervention focused on creating a personal, comfortable home in an unusually tall loft space. The living room features 45’ high ceilings. The mezzanine level was conceived as a porous, space-making element that allowed pockets of closed storage, open display, and living space to emerge from pushing and pulling the floor plane.
The newly cantilevered mezzanine breaks up the immense height of the loft and creates a new TV nook and work space. An updated master suite and kitchen streamline the core functions of this loft while the addition of a new window adds much needed daylight to the space. Photo by Nick Glimenakis.
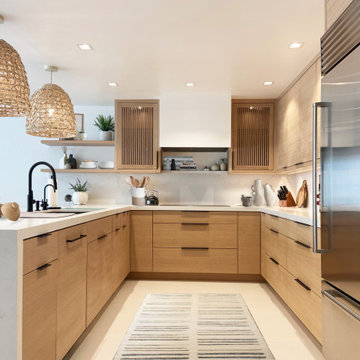
Inspiration for a mid-sized contemporary u-shaped open plan kitchen in San Diego with an undermount sink, recessed-panel cabinets, light wood cabinets, quartz benchtops, white splashback, engineered quartz splashback, stainless steel appliances, cement tiles, a peninsula, white floor and white benchtop.
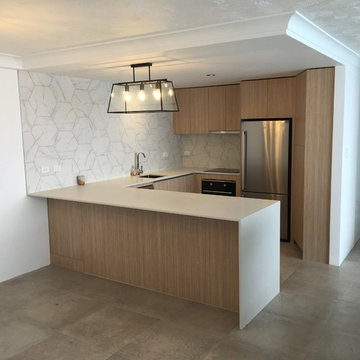
Mid-sized contemporary u-shaped kitchen pantry in Gold Coast - Tweed with flat-panel cabinets, light wood cabinets, quartz benchtops, white splashback, marble splashback, stainless steel appliances, a peninsula, grey floor, an undermount sink and cement tiles.
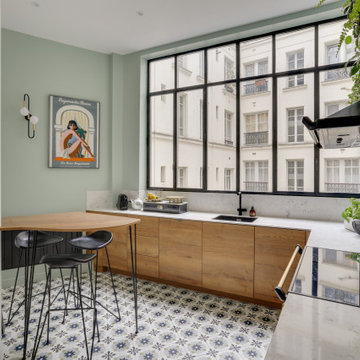
Inspiration for a large l-shaped separate kitchen in Paris with an undermount sink, beaded inset cabinets, light wood cabinets, marble benchtops, white splashback, marble splashback, black appliances, cement tiles, with island, grey floor and white benchtop.
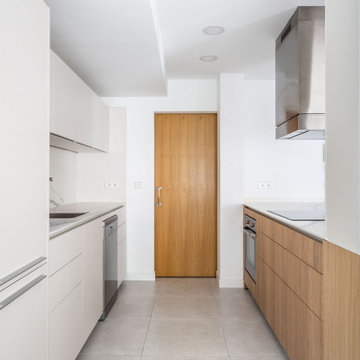
Cocina con isla central abierta al salón por cuatro correderas de vidrio con perfilería negra.
This is an example of a large modern single-wall open plan kitchen in Madrid with an undermount sink, flat-panel cabinets, light wood cabinets, marble benchtops, white splashback, marble splashback, panelled appliances, cement tiles, with island, grey floor and white benchtop.
This is an example of a large modern single-wall open plan kitchen in Madrid with an undermount sink, flat-panel cabinets, light wood cabinets, marble benchtops, white splashback, marble splashback, panelled appliances, cement tiles, with island, grey floor and white benchtop.
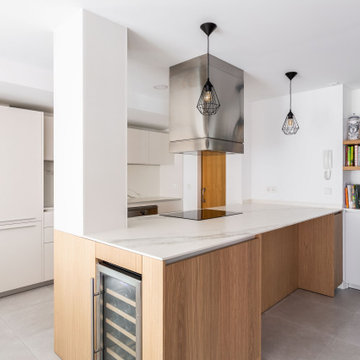
Cocina con isla central abierta al salón por cuatro correderas de vidrio con perfilería negra.
Design ideas for a large modern single-wall open plan kitchen in Madrid with an undermount sink, flat-panel cabinets, light wood cabinets, marble benchtops, white splashback, marble splashback, panelled appliances, cement tiles, with island, grey floor and white benchtop.
Design ideas for a large modern single-wall open plan kitchen in Madrid with an undermount sink, flat-panel cabinets, light wood cabinets, marble benchtops, white splashback, marble splashback, panelled appliances, cement tiles, with island, grey floor and white benchtop.
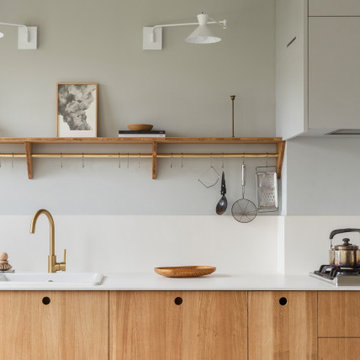
Plan de travail linéaire en céramique. Façades et étagère murale en trois plis chêne. Barre de suspension et robinetterie en laiton.
Design ideas for a mid-sized scandinavian single-wall separate kitchen in Nantes with a single-bowl sink, beaded inset cabinets, light wood cabinets, white splashback, cement tiles, no island, brown floor and white benchtop.
Design ideas for a mid-sized scandinavian single-wall separate kitchen in Nantes with a single-bowl sink, beaded inset cabinets, light wood cabinets, white splashback, cement tiles, no island, brown floor and white benchtop.
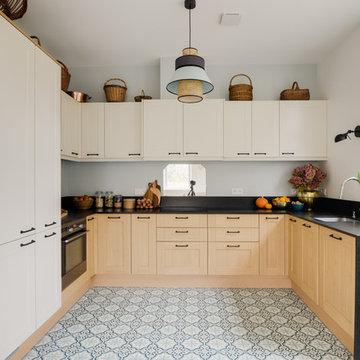
Photo of a transitional l-shaped open plan kitchen in Paris with cement tiles, black benchtop, an undermount sink, shaker cabinets, light wood cabinets, stainless steel appliances, blue floor, granite benchtops and mirror splashback.
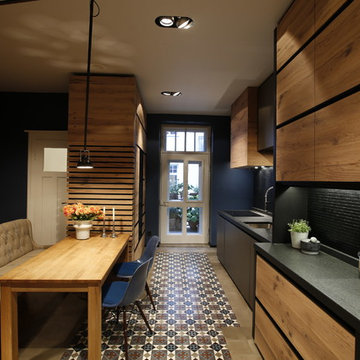
Photo of a mid-sized contemporary single-wall eat-in kitchen with a drop-in sink, flat-panel cabinets, light wood cabinets, granite benchtops, black splashback, timber splashback, black appliances, cement tiles, no island and multi-coloured floor.
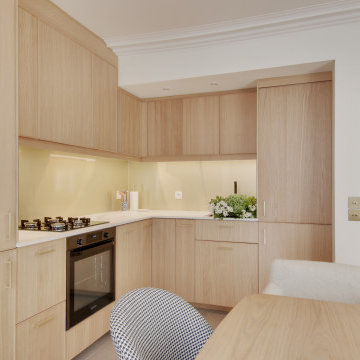
Réalisation d'une cuisine élégante faisant partie de la pièce principale de l'appartement ; façades en bois, crédence et poignées en laiton, plan de travail en Dekton.
Kitchen with Light Wood Cabinets and Cement Tiles Design Ideas
1