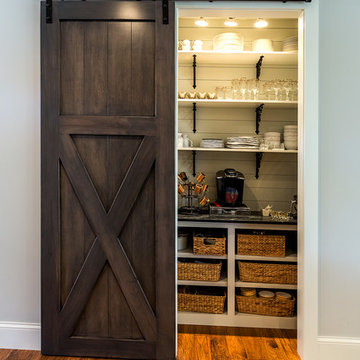Grey Kitchen Pantry Design Ideas
Refine by:
Budget
Sort by:Popular Today
1 - 20 of 3,972 photos
Item 1 of 3

Modern kitchen, with dark timber grain joinery, large kitchen island, with walk in pantry that has a barn door. Two sinks and fridges one integrated to service the outdoor BBQ area, lots of bench space plus 3 ovens and a warming drawer

Design ideas for a small country l-shaped kitchen pantry in Other with an undermount sink, pink cabinets, solid surface benchtops, grey splashback, porcelain splashback, coloured appliances, linoleum floors, a peninsula, purple floor and grey benchtop.
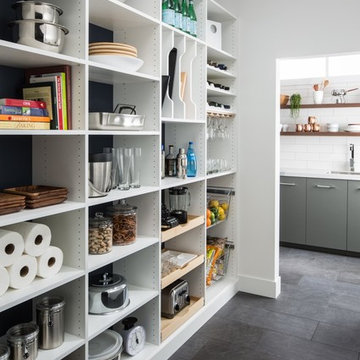
Mid-sized contemporary kitchen pantry in Chicago with flat-panel cabinets, white cabinets, marble benchtops, white splashback, subway tile splashback, slate floors, no island and grey floor.
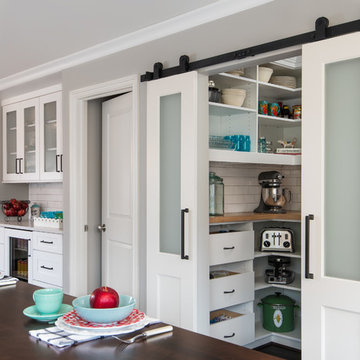
This beautiful Birmingham, MI home had been renovated prior to our clients purchase, but the style and overall design was not a fit for their family. They really wanted to have a kitchen with a large “eat-in” island where their three growing children could gather, eat meals and enjoy time together. Additionally, they needed storage, lots of storage! We decided to create a completely new space.
The original kitchen was a small “L” shaped workspace with the nook visible from the front entry. It was completely closed off to the large vaulted family room. Our team at MSDB re-designed and gutted the entire space. We removed the wall between the kitchen and family room and eliminated existing closet spaces and then added a small cantilevered addition toward the backyard. With the expanded open space, we were able to flip the kitchen into the old nook area and add an extra-large island. The new kitchen includes oversized built in Subzero refrigeration, a 48” Wolf dual fuel double oven range along with a large apron front sink overlooking the patio and a 2nd prep sink in the island.
Additionally, we used hallway and closet storage to create a gorgeous walk-in pantry with beautiful frosted glass barn doors. As you slide the doors open the lights go on and you enter a completely new space with butcher block countertops for baking preparation and a coffee bar, subway tile backsplash and room for any kind of storage needed. The homeowners love the ability to display some of the wine they’ve purchased during their travels to Italy!
We did not stop with the kitchen; a small bar was added in the new nook area with additional refrigeration. A brand-new mud room was created between the nook and garage with 12” x 24”, easy to clean, porcelain gray tile floor. The finishing touches were the new custom living room fireplace with marble mosaic tile surround and marble hearth and stunning extra wide plank hand scraped oak flooring throughout the entire first floor.
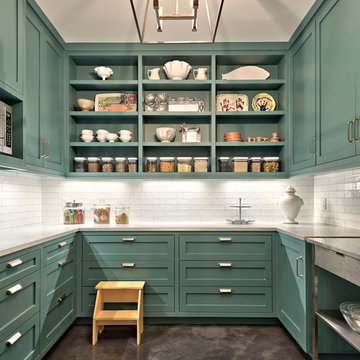
Architect: Tim Brown Architecture. Photographer: Casey Fry
This is an example of a large country u-shaped kitchen pantry in Austin with open cabinets, white splashback, concrete floors, marble benchtops, subway tile splashback, stainless steel appliances, with island, grey floor, white benchtop and green cabinets.
This is an example of a large country u-shaped kitchen pantry in Austin with open cabinets, white splashback, concrete floors, marble benchtops, subway tile splashback, stainless steel appliances, with island, grey floor, white benchtop and green cabinets.
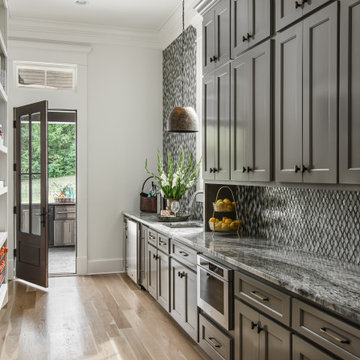
Architecture: Noble Johnson Architects
Interior Design: Rachel Hughes - Ye Peddler
Photography: Garett + Carrie Buell of Studiobuell/ studiobuell.com
Design ideas for a large transitional galley kitchen pantry in Nashville with an undermount sink, metallic splashback, stainless steel appliances, recessed-panel cabinets, grey cabinets, mosaic tile splashback, light hardwood floors, no island, beige floor and grey benchtop.
Design ideas for a large transitional galley kitchen pantry in Nashville with an undermount sink, metallic splashback, stainless steel appliances, recessed-panel cabinets, grey cabinets, mosaic tile splashback, light hardwood floors, no island, beige floor and grey benchtop.

Transitional u-shaped kitchen pantry in Vancouver with open cabinets, grey cabinets and no island.
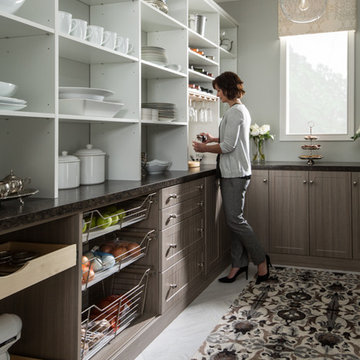
Photo of a mid-sized transitional l-shaped kitchen pantry in Burlington with raised-panel cabinets, white cabinets, granite benchtops, stainless steel appliances, ceramic floors, no island and white floor.
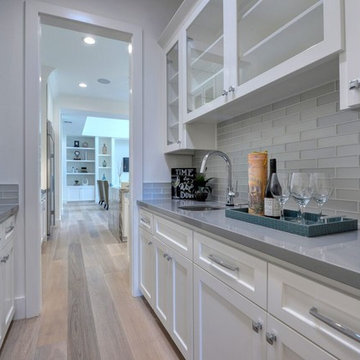
Butlers pantry
Photo credit- Alicia Garcia
Staging- one two six design
This is an example of a large transitional l-shaped kitchen pantry in San Francisco with a farmhouse sink, shaker cabinets, white cabinets, quartz benchtops, glass tile splashback, stainless steel appliances, light hardwood floors, with island and grey splashback.
This is an example of a large transitional l-shaped kitchen pantry in San Francisco with a farmhouse sink, shaker cabinets, white cabinets, quartz benchtops, glass tile splashback, stainless steel appliances, light hardwood floors, with island and grey splashback.
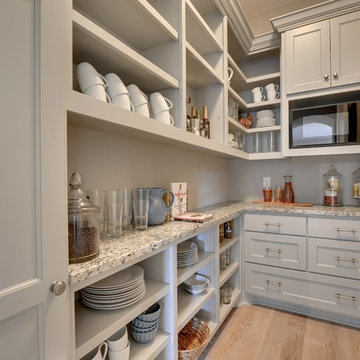
Walk-in pantry has plenty of space for dishes, service ware, and even ingredients.
Photography by Spacecrafting
Large transitional l-shaped kitchen pantry in Minneapolis with a farmhouse sink, white cabinets, grey splashback, subway tile splashback, stainless steel appliances, light hardwood floors, with island and open cabinets.
Large transitional l-shaped kitchen pantry in Minneapolis with a farmhouse sink, white cabinets, grey splashback, subway tile splashback, stainless steel appliances, light hardwood floors, with island and open cabinets.
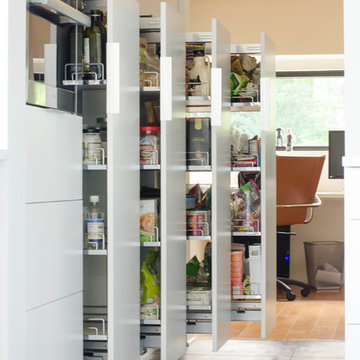
Paige Pennington
This is an example of a large contemporary kitchen pantry in Kansas City with flat-panel cabinets, white cabinets, stainless steel appliances and porcelain floors.
This is an example of a large contemporary kitchen pantry in Kansas City with flat-panel cabinets, white cabinets, stainless steel appliances and porcelain floors.
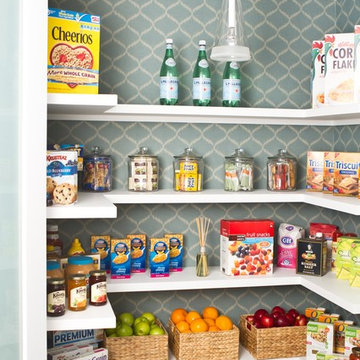
Venice Beach is home to hundreds of runaway teens. The crash pad, right off the boardwalk, aims to provide them with a haven to help them restore their lives. Kitchen and pantry designed by Charmean Neithart Interiors, LLC.
Photos by Erika Bierman
www.erikabiermanphotography.com

Removed separating block wall to open kitchen up to dining room.
Installed ForeverMark Grey Shaker Cabinet.
Turned around cabinets on dining side to make the most use of the small kitchen space.
Stacked wall cabinets on top of each other to make a full size pantry cabinet in a very narrow space.
White subway tile with grey grout
New recessed lights to better light the kitchen after the wall removal.
Undermount granite composite sink
Pull down sink faucet
White and grey quartz countertops
New Grey LVP Flooring

modern farmhouse kitchen
This is an example of a large country u-shaped kitchen pantry in Columbus with a farmhouse sink, shaker cabinets, white cabinets, soapstone benchtops, white splashback, subway tile splashback, stainless steel appliances, medium hardwood floors, with island, brown floor and grey benchtop.
This is an example of a large country u-shaped kitchen pantry in Columbus with a farmhouse sink, shaker cabinets, white cabinets, soapstone benchtops, white splashback, subway tile splashback, stainless steel appliances, medium hardwood floors, with island, brown floor and grey benchtop.

Transitional l-shaped kitchen pantry in Chicago with shaker cabinets, grey cabinets, no island, white benchtop, medium hardwood floors and brown floor.

This is an example of a country u-shaped kitchen pantry in Other with a farmhouse sink, blue cabinets, marble benchtops, white splashback, mosaic tile splashback, stainless steel appliances, light hardwood floors, with island, multi-coloured benchtop and exposed beam.

Large contemporary u-shaped kitchen pantry in Omaha with an undermount sink, shaker cabinets, dark wood cabinets, quartz benchtops, grey splashback, ceramic splashback, panelled appliances, porcelain floors, no island, beige floor and white benchtop.
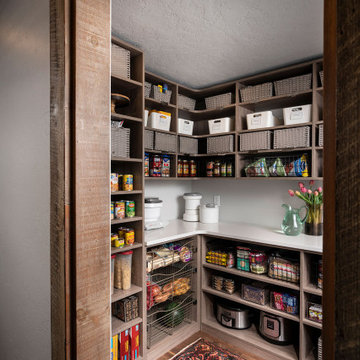
This is an example of a mid-sized transitional u-shaped kitchen pantry in Other with open cabinets, medium wood cabinets, medium hardwood floors, brown floor and white benchtop.
Grey Kitchen Pantry Design Ideas
1
