Single-wall Eat-in Kitchen Design Ideas
Refine by:
Budget
Sort by:Popular Today
1 - 20 of 45,363 photos
Item 1 of 3

VJ two pack kitchen featuring handmade spanish aged subway tiles. Miele appliances, integrated fridge, induction cooking. Designer handles, feature shelving for cookbooks and crockery. Distinctive pendant lighting, above an amazing breakfast bar feature in the hub of this home.

Contemporary open plan spacious mixed surfaces kitchen with black steel island bench framing, feature window, feature shelving above window, contrast blue overheads and warm wood tones.

The new floors are local Oregon white oak, and the dining table was made from locally salvaged walnut. The range is a vintage Craigslist find, and a wood-burning stove easily and efficiently heats the small house. Photo by Lincoln Barbour.
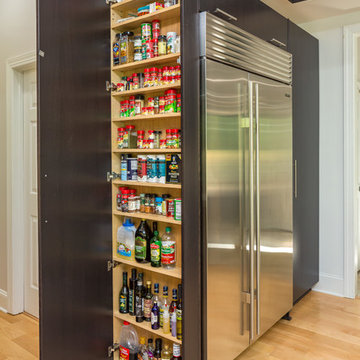
This nook area used to be the old porch area..
big /massive changes happened on this project
Inspiration for a large contemporary single-wall eat-in kitchen in Raleigh with an undermount sink, flat-panel cabinets, dark wood cabinets, quartz benchtops, white splashback, glass tile splashback, stainless steel appliances, light hardwood floors, with island and white benchtop.
Inspiration for a large contemporary single-wall eat-in kitchen in Raleigh with an undermount sink, flat-panel cabinets, dark wood cabinets, quartz benchtops, white splashback, glass tile splashback, stainless steel appliances, light hardwood floors, with island and white benchtop.

Inspiration for a mid-sized transitional single-wall eat-in kitchen in London with a drop-in sink, glass-front cabinets, black cabinets, marble benchtops, green splashback, ceramic splashback, panelled appliances, ceramic floors, with island, grey floor and green benchtop.

All day nook with custom built cushions, oval table made by wood worker in Auburn, CA, and oversized iron pendant.
Inspiration for an expansive single-wall eat-in kitchen in Sacramento with an undermount sink, flat-panel cabinets, white cabinets, marble benchtops, beige splashback, subway tile splashback, stainless steel appliances, vinyl floors, with island and multi-coloured benchtop.
Inspiration for an expansive single-wall eat-in kitchen in Sacramento with an undermount sink, flat-panel cabinets, white cabinets, marble benchtops, beige splashback, subway tile splashback, stainless steel appliances, vinyl floors, with island and multi-coloured benchtop.
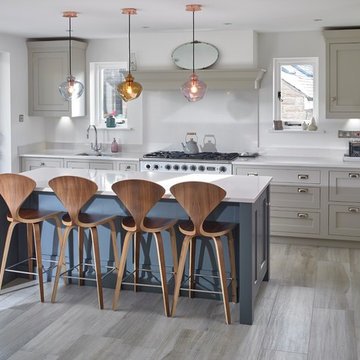
A classic handmade painted kitchen with contemporary styling. The kitchen/dining extension created a spacious open plan family living area with ample room for a generous kitchen island furnished with 4 elegant walnut stools under the breakfast bar and a fabulous larder nestled between the built-in fridge and freezer.
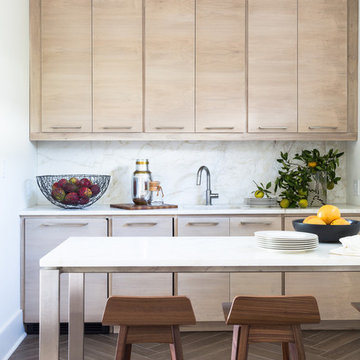
The minimalist kitchen is always a winner.
The kitchen features Skyros gold marble countertops with flat polished edges. To keep the look simple, the sample marble slab was used as a full height splash.
To complete the look Suber wire brush wood looking porcelain was selected.
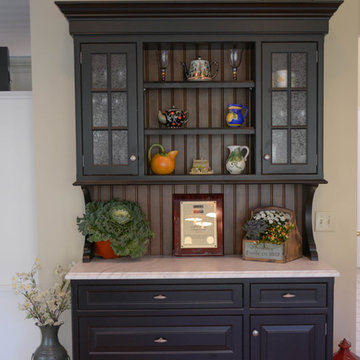
Working within a set of constraints, whether of space or budget, challenges my creativity and leads to a beautiful end result. The old kitchen used the space very poorly. The intent was just to replace the countertop. But once we investigated, the inferior cabinets needed replacing, too, so a rethink of space usage created a small and stylish kitchen of lasting quality.
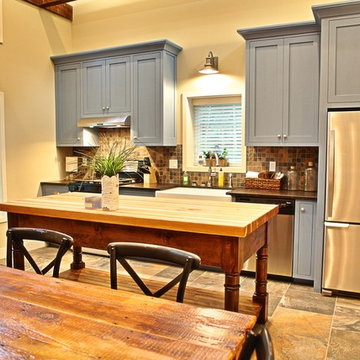
This site hosted a 1850s Farmhouse and 1920s Cottage. Newly renovated, they make for excellent guest cottages with fun living spaces!
Photo of a small beach style single-wall eat-in kitchen in Grand Rapids with a farmhouse sink, shaker cabinets, blue cabinets, granite benchtops, grey splashback, stone tile splashback, stainless steel appliances, slate floors and with island.
Photo of a small beach style single-wall eat-in kitchen in Grand Rapids with a farmhouse sink, shaker cabinets, blue cabinets, granite benchtops, grey splashback, stone tile splashback, stainless steel appliances, slate floors and with island.
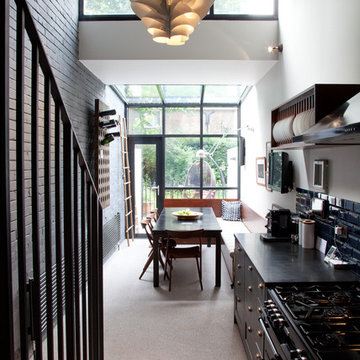
The kitchen has a stone resin floor, a good option to concrete flooring, as it is more durable and requires less maintenance. As the building is long and narrow the kitchen is contained to one side, and is packed with wall storage.
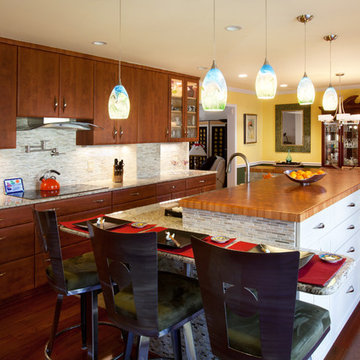
Jason Weil Photography
Photo of a traditional single-wall eat-in kitchen in DC Metro with a single-bowl sink, flat-panel cabinets, dark wood cabinets, granite benchtops, multi-coloured splashback, matchstick tile splashback, stainless steel appliances, medium hardwood floors and with island.
Photo of a traditional single-wall eat-in kitchen in DC Metro with a single-bowl sink, flat-panel cabinets, dark wood cabinets, granite benchtops, multi-coloured splashback, matchstick tile splashback, stainless steel appliances, medium hardwood floors and with island.

A white kitchen, colour blocked though, by a dark contrasting island with ribbed sink and a run of tall cupboards drenched in blue. Nothing dull here. Copper accents add form and weight, a tonal extractor fan and archway into the tiny (but mighty) utility room perform their architectural duties. Traditional marble worktops add a final authoritative point.

Large transitional single-wall eat-in kitchen in Other with a farmhouse sink, flat-panel cabinets, white cabinets, quartz benchtops, white splashback, porcelain splashback, panelled appliances, medium hardwood floors, multiple islands, brown floor, white benchtop and timber.
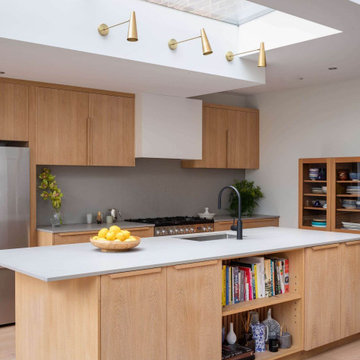
Blending the warmth and natural elements of Scandinavian design with Japanese minimalism.
With true craftsmanship, the wooden doors paired with a bespoke oak handle showcases simple, functional design, contrasting against the bold dark green crittal doors and raw concrete Caesarstone worktop.
The large double larder brings ample storage, essential for keeping the open-plan kitchen elegant and serene.
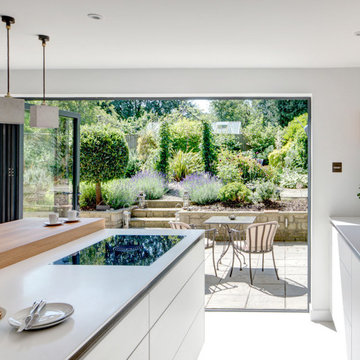
As part of a larger interior refurbishment, our clients wanted to improve the functionality of their kitchen whilst linking the style, tones and finishes to other key rooms in the property.

Bright kitchen/living space with timber sliding doors looking out onto the garden.
Photo of a mid-sized contemporary single-wall eat-in kitchen in London with an undermount sink, grey cabinets, quartzite benchtops, white splashback, stone slab splashback, panelled appliances, medium hardwood floors, with island and white benchtop.
Photo of a mid-sized contemporary single-wall eat-in kitchen in London with an undermount sink, grey cabinets, quartzite benchtops, white splashback, stone slab splashback, panelled appliances, medium hardwood floors, with island and white benchtop.

Design ideas for a mid-sized country single-wall eat-in kitchen in Other with a farmhouse sink, recessed-panel cabinets, tile benchtops, grey splashback, ceramic splashback, black appliances, terra-cotta floors, no island, brown floor and grey benchtop.
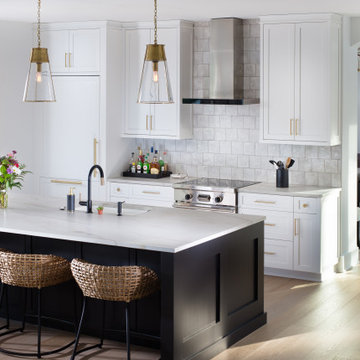
Large transitional single-wall eat-in kitchen in Orlando with an undermount sink, shaker cabinets, white cabinets, grey splashback, porcelain splashback, stainless steel appliances, light hardwood floors, with island, beige floor, white benchtop and marble benchtops.
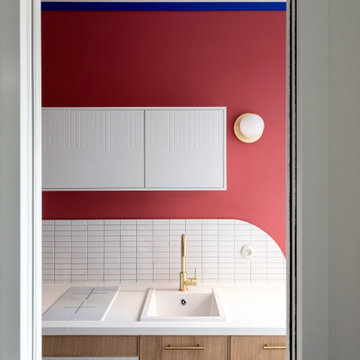
This is an example of a small modern single-wall eat-in kitchen in Paris with a single-bowl sink, beaded inset cabinets, light wood cabinets, laminate benchtops, white splashback, mosaic tile splashback, white appliances, cement tiles, red floor and white benchtop.
Single-wall Eat-in Kitchen Design Ideas
1