Single-wall Eat-in Kitchen Design Ideas
Refine by:
Budget
Sort by:Popular Today
21 - 40 of 45,321 photos
Item 1 of 3

Design ideas for a contemporary single-wall eat-in kitchen in Novosibirsk with an undermount sink, flat-panel cabinets, white cabinets, solid surface benchtops, grey splashback, engineered quartz splashback, black appliances, porcelain floors, with island, black floor and grey benchtop.

La vivienda está ubicada en el término municipal de Bareyo, en una zona eminentemente rural. El proyecto busca la máxima integración paisajística y medioambiental, debido a su localización y a las características de la arquitectura tradicional de la zona. A ello contribuye la decisión de desarrollar todo el programa en un único volumen rectangular, con su lado estrecho perpendicular a la pendiente del terreno, y de una única planta sobre rasante, la cual queda visualmente semienterrada, y abriendo los espacios a las orientaciones más favorables y protegiéndolos de las más duras.
Además, la materialidad elegida, una base de piedra sólida, los entrepaños cubiertos con paneles de gran formato de piedra negra, y la cubierta a dos aguas, con tejas de pizarra oscura, aportan tonalidades coherentes con el lugar, reflejándose de una manera actualizada.

Кухонный гарнитур выполнен из фасадов EGGER, фасадов SAVIOLA. Пространство до потолка заполняют антресоли. Мойка гранитная, Нижние фасады без ручек, установлен профиль GOLA, верхние фасады без ручек открываются от нажатия (петли BLUM/TIP-ON), подсветка врезная

У заказчиков проекта нет необходимости в большом гарнитуре. Поэтому оказалось достаточно кухни, выстроенной в одну линию. При этом она оснащена всем необходимым.
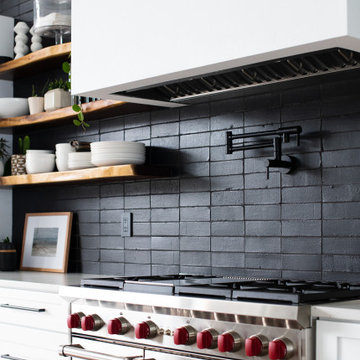
Our stacked Quickship Black Hills Brick backsplash dramatically defines this crisp clean kitchen.
DESIGN
Nicole Roe Design
PHOTOS
Daniel Barcelo
TILE SHOWN
Glazed thin Brick in Black Hills

The customized cabinetry in this kitchen is perfect for keeping everyday cooking items on hand! This spice drawer organizes the homeowner's spices while also displaying their labels. No more sifting through mismatched bottles trying to find the one you're looking for.

A brand new home built in Geneseo, IL by Hazelwood Homes with design and materials from Village Home Stores. Great room kitchen design featuring DuraSupreme cabinetry in the Hudson door and Hickory Morel stain with a painted Graphite island. CoreTec Luxury Vinyl Plank flooring in Belle Mead Oak, KitchenAid appliances, and Cambria Quartz surfaces in the Torquay design also featured.
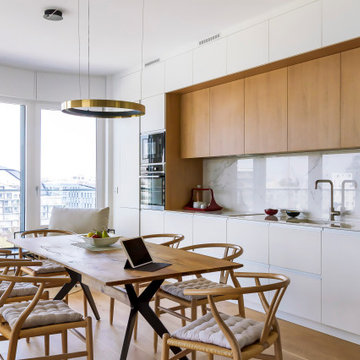
Inspiration for a contemporary single-wall eat-in kitchen in Paris with an undermount sink, flat-panel cabinets, white cabinets, white splashback, black appliances, medium hardwood floors, no island and brown floor.
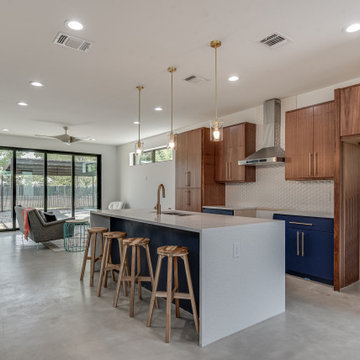
Contemporary Infill Modern Home. 3 Bedrooms 2.5 Baths.
Mid-sized contemporary single-wall eat-in kitchen in Other with an undermount sink, flat-panel cabinets, medium wood cabinets, quartzite benchtops, white splashback, porcelain splashback, stainless steel appliances, concrete floors, with island and white benchtop.
Mid-sized contemporary single-wall eat-in kitchen in Other with an undermount sink, flat-panel cabinets, medium wood cabinets, quartzite benchtops, white splashback, porcelain splashback, stainless steel appliances, concrete floors, with island and white benchtop.
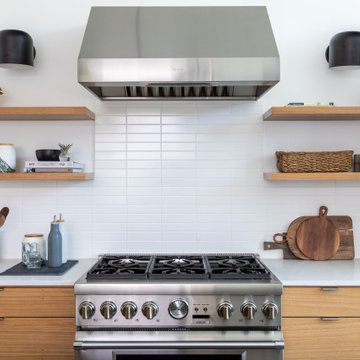
Inspiration for a large midcentury single-wall eat-in kitchen in San Francisco with a drop-in sink, flat-panel cabinets, light wood cabinets, quartz benchtops, white splashback, ceramic splashback, stainless steel appliances, porcelain floors, with island, grey floor, white benchtop and vaulted.
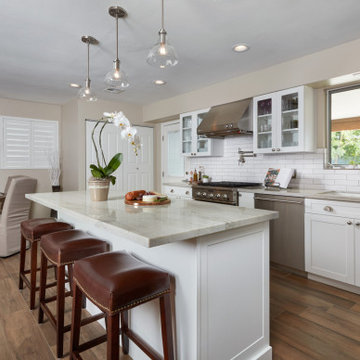
Transitional white and beige kitchen with dining area and gray granite countertop island from Arizona Tile.
Design ideas for a mid-sized transitional single-wall eat-in kitchen in Phoenix with an undermount sink, shaker cabinets, white cabinets, granite benchtops, white splashback, subway tile splashback, stainless steel appliances, ceramic floors, with island, brown floor and grey benchtop.
Design ideas for a mid-sized transitional single-wall eat-in kitchen in Phoenix with an undermount sink, shaker cabinets, white cabinets, granite benchtops, white splashback, subway tile splashback, stainless steel appliances, ceramic floors, with island, brown floor and grey benchtop.
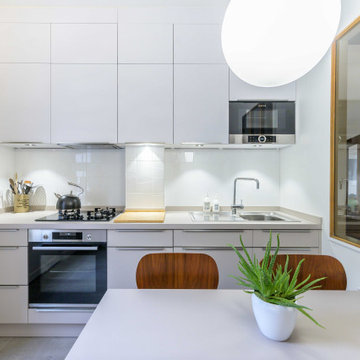
Photo of a small contemporary single-wall eat-in kitchen in Paris with a drop-in sink, flat-panel cabinets, grey cabinets, panelled appliances, porcelain floors, no island, grey floor and grey benchtop.
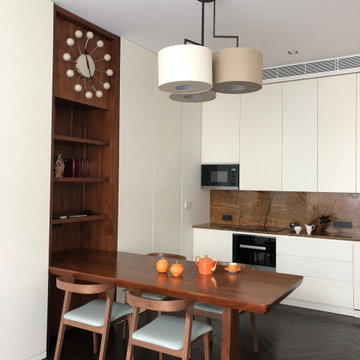
This is an example of a small contemporary single-wall eat-in kitchen in Moscow with flat-panel cabinets, beige cabinets, brown splashback, panelled appliances, no island, black floor and brown benchtop.
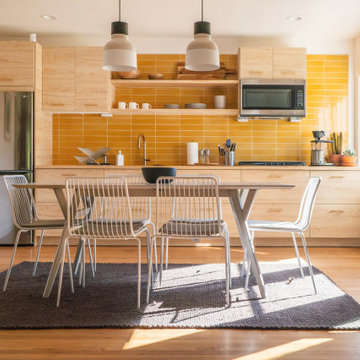
IKEA cabinets, Heath tile, butcher block counter tops, and CB2 pendant lights
Design ideas for a contemporary single-wall eat-in kitchen in Sacramento with an undermount sink, flat-panel cabinets, wood benchtops, orange splashback, ceramic splashback, stainless steel appliances, medium hardwood floors, beige benchtop, light wood cabinets, no island and brown floor.
Design ideas for a contemporary single-wall eat-in kitchen in Sacramento with an undermount sink, flat-panel cabinets, wood benchtops, orange splashback, ceramic splashback, stainless steel appliances, medium hardwood floors, beige benchtop, light wood cabinets, no island and brown floor.
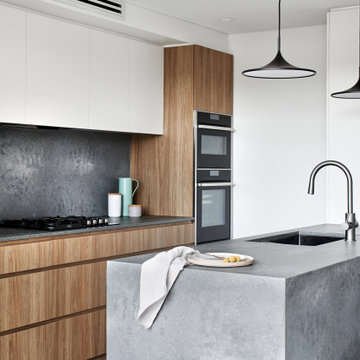
Mid-sized scandinavian single-wall eat-in kitchen in Sydney with an undermount sink, flat-panel cabinets, medium wood cabinets, quartz benchtops, grey splashback, black appliances, dark hardwood floors, with island, brown floor and grey benchtop.
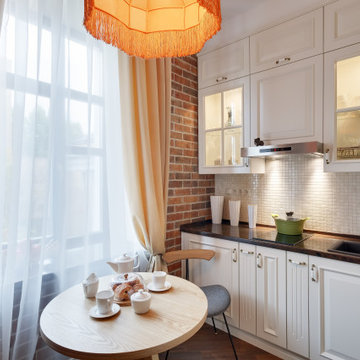
Transitional single-wall eat-in kitchen in Moscow with a drop-in sink, raised-panel cabinets, white cabinets, white splashback, mosaic tile splashback, dark hardwood floors, no island, brown floor and brown benchtop.
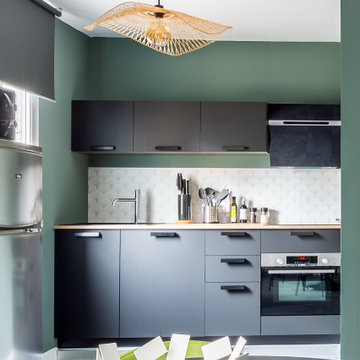
Pour ce projet le propriétaire m'a donné carte blanche pour la décoration. J
J'ai voulu faire de cet endroit un lieu où l'on se sent comme dans un cocon.
Je voulais que les occupants oublient qu'ils sont en ville, c'est pourquoi j'ai utilisé une peinture vert foncé pour les murs et matières naturelles.
J'ai choisi des produits de qualité, j'ai fait réalisé la table et les chaises par un fabricant français.
La cuisine a été réalisé par le menuisier avec qui je travaille.
Le papier peint est également de fabrication française.
Le mobilier a été acheté chez un commerçant local.
Le propriétaire est très content du résultat, il n'en revient pas du changement opéré.
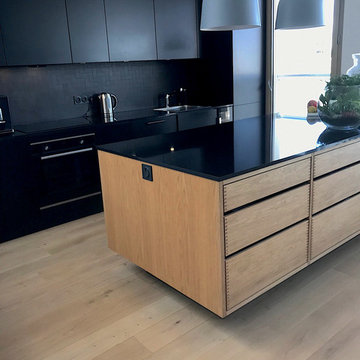
Appartement livré sur plan (VEFA). Les client souhaitaient une cuisine chic et élégante avec un rendu épuré. Nous leur avons proposé de jouer sur le noir et bois afin de mettre en valeur la cuisine tout en restant épuré (les murs sont restés blancs). La pièce étant très lumineuse, il était aisé de proposer des couleurs foncées. L'ilot permet de faire la transition entre la cuisine et le séjour.
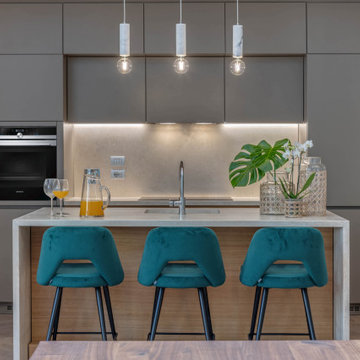
Area cucina open. Mobili su disegno; top e isola in travertino. rivestimento frontale in rovere, sgabelli alti in velluto. Pavimento in parquet a spina francese
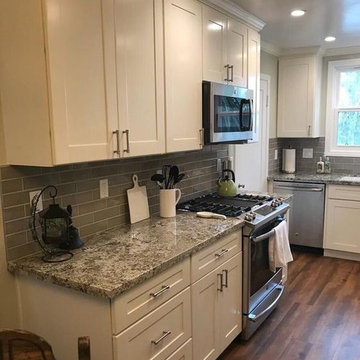
Mid-sized traditional single-wall eat-in kitchen in San Francisco with an undermount sink, shaker cabinets, beige cabinets, granite benchtops, grey splashback, subway tile splashback, stainless steel appliances, dark hardwood floors, brown floor and brown benchtop.
Single-wall Eat-in Kitchen Design Ideas
2