Small Kitchen with Painted Wood Floors Design Ideas
Refine by:
Budget
Sort by:Popular Today
1 - 20 of 553 photos
Item 1 of 3

Réinvention totale d’un studio de 11m2 en un élégant pied-à-terre pour une jeune femme raffinée
Les points forts :
- Aménagement de 3 espaces distincts et fonctionnels (Cuisine/SAM, Chambre/salon et SDE)
- Menuiseries sur mesure permettant d’exploiter chaque cm2
- Atmosphère douce et lumineuse
Crédit photos © Laura JACQUES
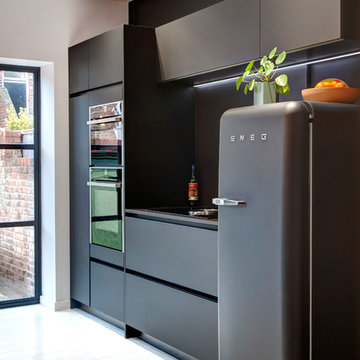
Credit: Peter Atkinson Photography
This is an example of a small contemporary galley kitchen in Other with flat-panel cabinets, black cabinets, quartzite benchtops, black splashback, glass sheet splashback, black appliances, painted wood floors, no island, white floor and black benchtop.
This is an example of a small contemporary galley kitchen in Other with flat-panel cabinets, black cabinets, quartzite benchtops, black splashback, glass sheet splashback, black appliances, painted wood floors, no island, white floor and black benchtop.
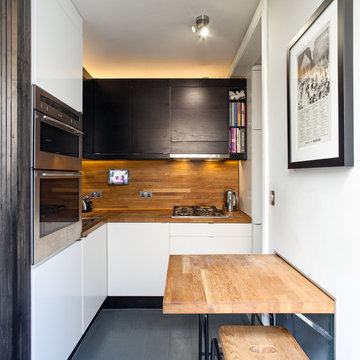
Peter Landers
Small contemporary l-shaped open plan kitchen in London with a drop-in sink, flat-panel cabinets, black cabinets, wood benchtops, brown splashback, timber splashback, stainless steel appliances, painted wood floors, a peninsula, grey floor and brown benchtop.
Small contemporary l-shaped open plan kitchen in London with a drop-in sink, flat-panel cabinets, black cabinets, wood benchtops, brown splashback, timber splashback, stainless steel appliances, painted wood floors, a peninsula, grey floor and brown benchtop.
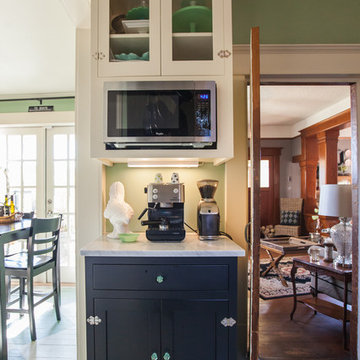
Debbie Schwab Photography. Every available space has been used in this kitchen. This cabinet unit is new and houses the recycle and our coffee station.
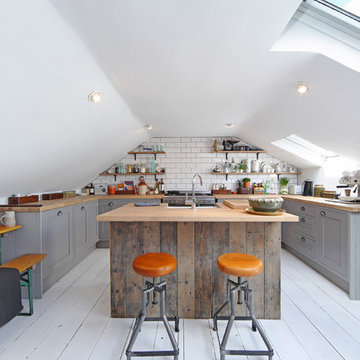
We tried to recycle as much as we could.
The floorboards were from an old mill in yorkshire, rough sawn and then waxed white.
Most of the furniture is from a range of Vintage shops around Hackney and flea markets.
The island is wrapped in the old floorboards as well as the kitchen shelves.
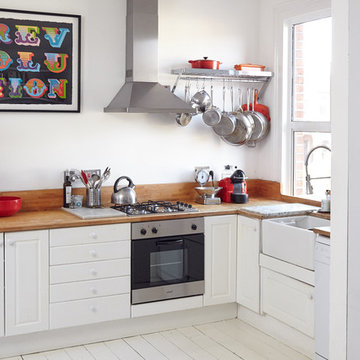
Mark Haydon
Photo of a small scandinavian l-shaped kitchen in London with a farmhouse sink, raised-panel cabinets, white cabinets, wood benchtops, painted wood floors and no island.
Photo of a small scandinavian l-shaped kitchen in London with a farmhouse sink, raised-panel cabinets, white cabinets, wood benchtops, painted wood floors and no island.
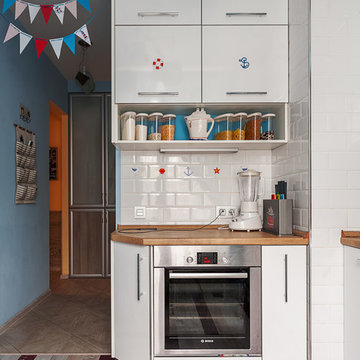
съемка для InMyRoom.ru
This is an example of a small beach style l-shaped separate kitchen in Moscow with flat-panel cabinets, white cabinets, white splashback, subway tile splashback, stainless steel appliances, wood benchtops and painted wood floors.
This is an example of a small beach style l-shaped separate kitchen in Moscow with flat-panel cabinets, white cabinets, white splashback, subway tile splashback, stainless steel appliances, wood benchtops and painted wood floors.
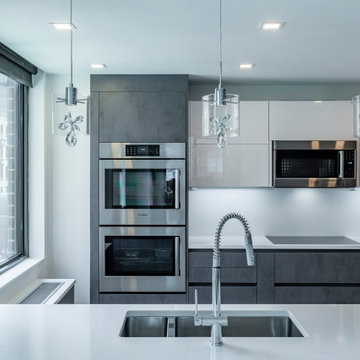
Design ideas for a small modern galley eat-in kitchen in New York with an undermount sink, flat-panel cabinets, grey cabinets, quartz benchtops, white splashback, engineered quartz splashback, panelled appliances, painted wood floors, with island, grey floor and white benchtop.

The oak paneled kitchen is modern and final with a grey concrete countertop. Black accents in the kitchen hardware, fact and cabinet trim details give the space a bold look. Counter stool upholstered in a cream beige leather add a sense of softness.
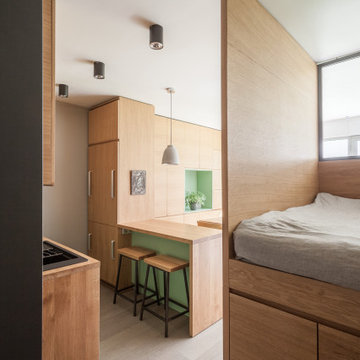
Vue depuis l'entrée sur une cuisine tout équipé avec de l'électroménager encastré et un îlot ouvert sur la salle à manger. On voit le lit surélevé donnant sur l'entrée.
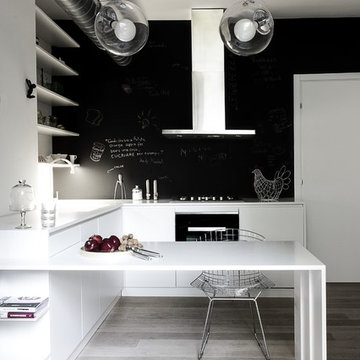
Small contemporary l-shaped eat-in kitchen in Milan with flat-panel cabinets, white cabinets, solid surface benchtops, black splashback, black appliances and painted wood floors.
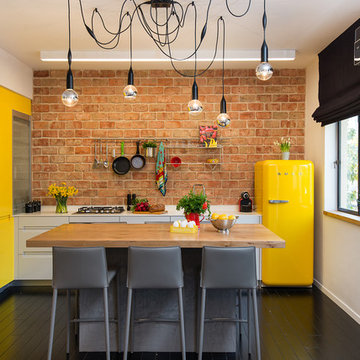
Photo: Aviv Kurt
Design ideas for a small eclectic l-shaped separate kitchen in Tel Aviv with with island, flat-panel cabinets, yellow cabinets, coloured appliances and painted wood floors.
Design ideas for a small eclectic l-shaped separate kitchen in Tel Aviv with with island, flat-panel cabinets, yellow cabinets, coloured appliances and painted wood floors.
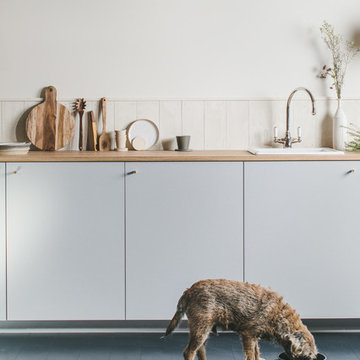
Photographer - Brett Charles
Design ideas for a small scandinavian single-wall open plan kitchen in Other with a single-bowl sink, flat-panel cabinets, grey cabinets, wood benchtops, white splashback, timber splashback, panelled appliances, painted wood floors, no island, black floor and brown benchtop.
Design ideas for a small scandinavian single-wall open plan kitchen in Other with a single-bowl sink, flat-panel cabinets, grey cabinets, wood benchtops, white splashback, timber splashback, panelled appliances, painted wood floors, no island, black floor and brown benchtop.
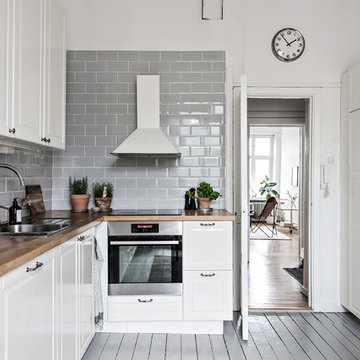
Bjurfors.se/SE360
This is an example of a small scandinavian l-shaped eat-in kitchen in Gothenburg with white cabinets, no island, a double-bowl sink, raised-panel cabinets, wood benchtops, grey splashback, subway tile splashback, painted wood floors and grey floor.
This is an example of a small scandinavian l-shaped eat-in kitchen in Gothenburg with white cabinets, no island, a double-bowl sink, raised-panel cabinets, wood benchtops, grey splashback, subway tile splashback, painted wood floors and grey floor.
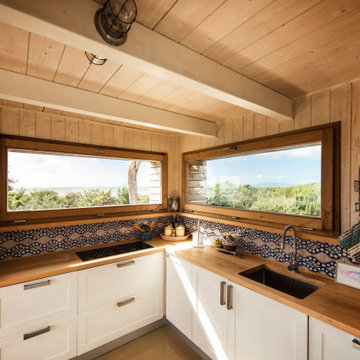
Small country l-shaped open plan kitchen in Other with an undermount sink, recessed-panel cabinets, white cabinets, wood benchtops, multi-coloured splashback, ceramic splashback, stainless steel appliances, painted wood floors, no island, beige floor, orange benchtop and exposed beam.
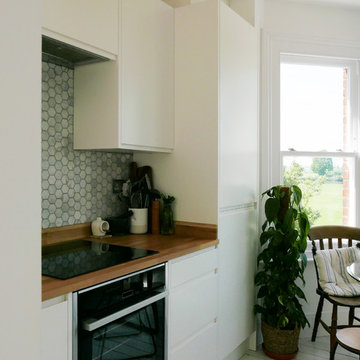
Design ideas for a small contemporary l-shaped eat-in kitchen in Cambridgeshire with flat-panel cabinets, white cabinets, wood benchtops, metallic splashback, mosaic tile splashback, stainless steel appliances, painted wood floors, white floor, brown benchtop and no island.
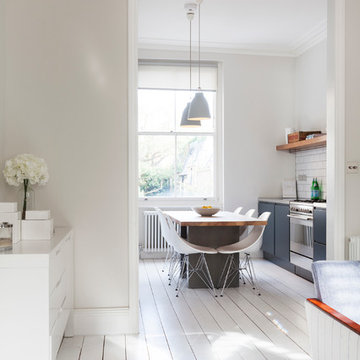
Nathalie Priem Photography
Photo of a small scandinavian galley eat-in kitchen in London with flat-panel cabinets, grey cabinets, white splashback, subway tile splashback, stainless steel appliances, painted wood floors, with island and white floor.
Photo of a small scandinavian galley eat-in kitchen in London with flat-panel cabinets, grey cabinets, white splashback, subway tile splashback, stainless steel appliances, painted wood floors, with island and white floor.
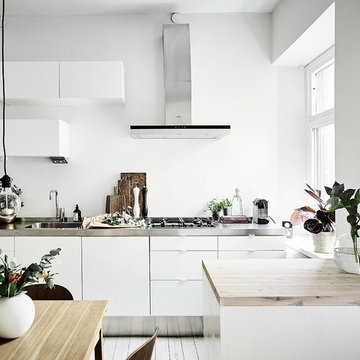
Anders Bergstedt
Photo of a small scandinavian single-wall eat-in kitchen in Gothenburg with a single-bowl sink, flat-panel cabinets, white cabinets, stainless steel benchtops, white appliances, painted wood floors and with island.
Photo of a small scandinavian single-wall eat-in kitchen in Gothenburg with a single-bowl sink, flat-panel cabinets, white cabinets, stainless steel benchtops, white appliances, painted wood floors and with island.
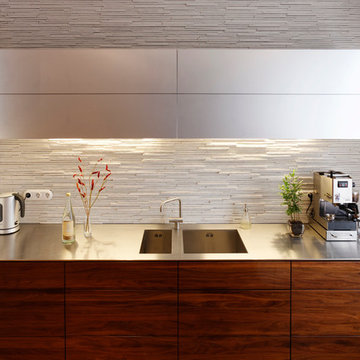
Small contemporary single-wall open plan kitchen in Hamburg with stainless steel benchtops, a double-bowl sink, flat-panel cabinets, dark wood cabinets, white splashback, stone tile splashback, painted wood floors, no island and beige floor.
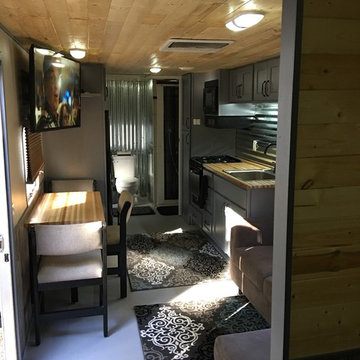
This rv was totally gutted, the floor was falling out, the ceiling was sagging. We reworked the electrical and plumbing as well and were able to turn this into a spacious rv with beautiful accents. I will post the before pictures soon.
Small Kitchen with Painted Wood Floors Design Ideas
1