Small Kitchen with Painted Wood Floors Design Ideas
Refine by:
Budget
Sort by:Popular Today
101 - 120 of 553 photos
Item 1 of 3
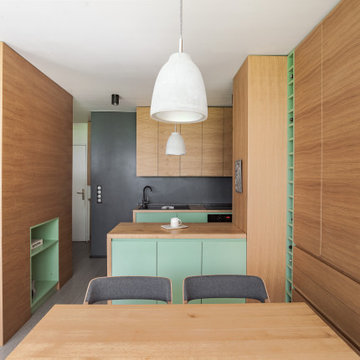
La vue depuis la salle à manger vers l'espace lit surélevé et la cuisine. La cuisine est tout équipé avec de l'électroménager encastré et un îlot ouvert donnant sur la salle à manger.
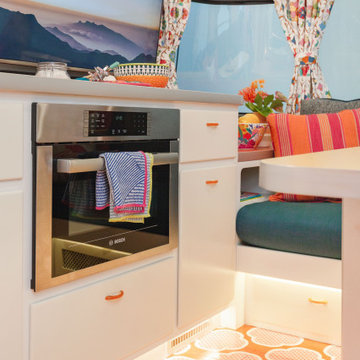
This is an example of a small eclectic kitchen in Los Angeles with flat-panel cabinets, white cabinets, laminate benchtops, metallic splashback, white appliances, painted wood floors, orange floor and orange benchtop.
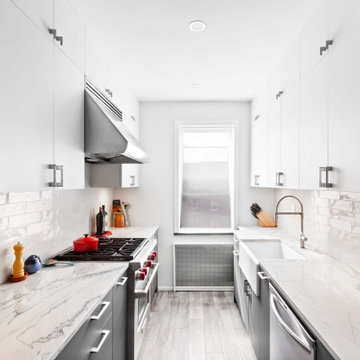
The PLJW 109 wall mount range hood can also double as an under cabinet hood! That's not the only way this hood is versatile. It features a 4-speed blower, adapting to a wide variety of cooking styles. Just push the button to set the blower to the higher speed for more intense cooking, and vice versa for your less demanding food in the kitchen. Easy!
This wall range hood includes two heat lamp sockets to warm your food before it's served. And if you don't need these, they also double as additional lighting. Once you're done cooking, you can easily remove the stainless steel baffle filters. Wash these by hand with soap and warm water or toss them in the dishwasher – they won't become damaged.
For more specs and features, visit the product page below:
https://www.prolinerangehoods.com/catalogsearch/result/?q=pljw%20109
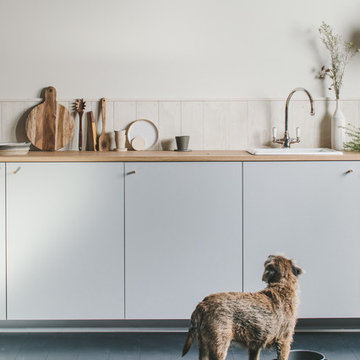
Photographer - Brett Charles
Inspiration for a small scandinavian single-wall open plan kitchen in Other with a single-bowl sink, flat-panel cabinets, grey cabinets, wood benchtops, white splashback, timber splashback, panelled appliances, painted wood floors, no island, black floor and brown benchtop.
Inspiration for a small scandinavian single-wall open plan kitchen in Other with a single-bowl sink, flat-panel cabinets, grey cabinets, wood benchtops, white splashback, timber splashback, panelled appliances, painted wood floors, no island, black floor and brown benchtop.
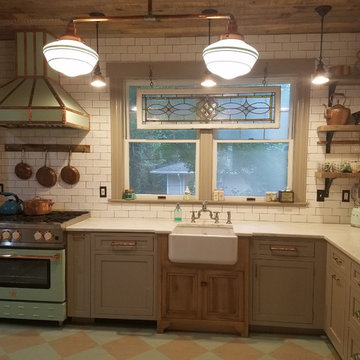
charming Sea cliff turn of century victorian needed a renovation that was appropriate to the vintage yet, edgy styling.
a textured natural oak farm sink base juxtaposed a soft gray, with the heavy shelves on the wall made this kitchen unique.
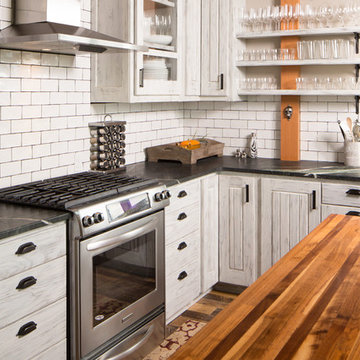
Featuring the home of Chris and Thea Upchurh, owners of Uphurch Vineyards. ( https://upchurchvineyard.com/)
Photography by Alex Crook (www.alexcrook.com) for Seattle Magazine (www.seattlemag.com)
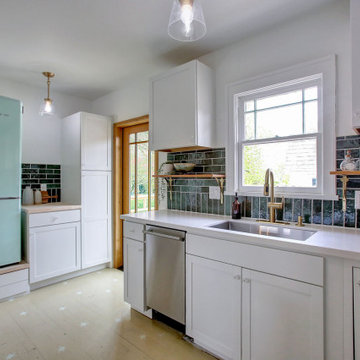
Stock kitchen cabinets with a few custom upgrades. Custom shelf, backsplash pattern, quartz counters and Zline hood. Retro Fridge on raised drawer platform for pet food bowls
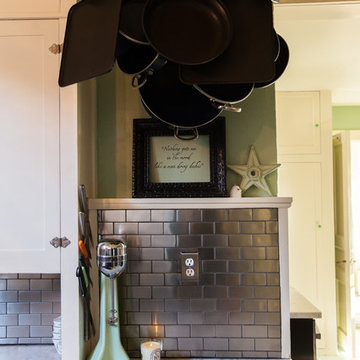
Debbie Schwab Photography.
I collect Jadeite and this vintage milk shake maker was used constantly by my three boys. The walls and floor color was inspired by the jadeite glass I have on display.
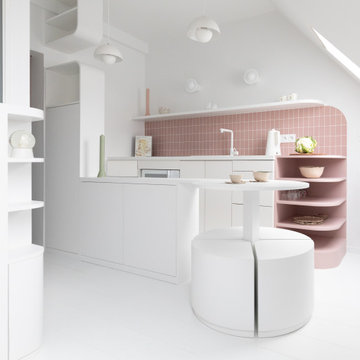
Réinvention totale d’un studio de 11m2 en un élégant pied-à-terre pour une jeune femme raffinée
Les points forts :
- Aménagement de 3 espaces distincts et fonctionnels (Cuisine/SAM, Chambre/salon et SDE)
- Menuiseries sur mesure permettant d’exploiter chaque cm2
- Atmosphère douce et lumineuse
Crédit photos © Laura JACQUES
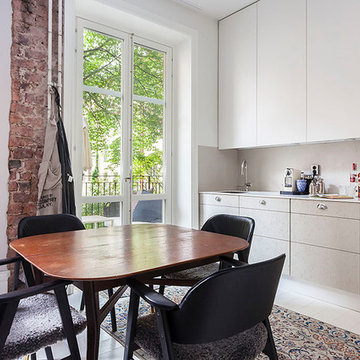
Thomas Nylund
Photo of a small contemporary l-shaped open plan kitchen in Stockholm with an undermount sink, flat-panel cabinets, white cabinets, grey splashback, painted wood floors and no island.
Photo of a small contemporary l-shaped open plan kitchen in Stockholm with an undermount sink, flat-panel cabinets, white cabinets, grey splashback, painted wood floors and no island.
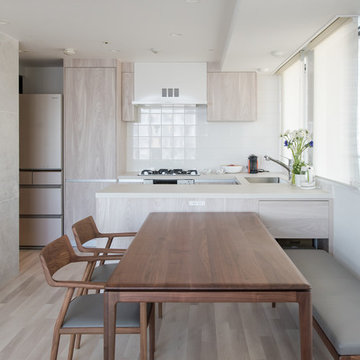
Photo by スタジオ桜の木くろださくらこ
Inspiration for a small modern kitchen in Tokyo with an integrated sink, painted wood floors, a peninsula and grey floor.
Inspiration for a small modern kitchen in Tokyo with an integrated sink, painted wood floors, a peninsula and grey floor.
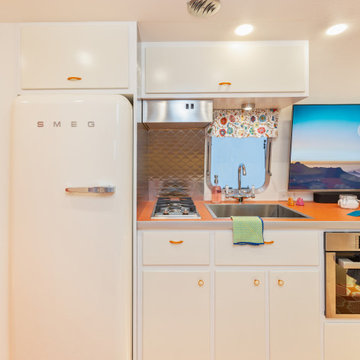
Design ideas for a small eclectic kitchen in Los Angeles with flat-panel cabinets, white cabinets, laminate benchtops, metallic splashback, white appliances, painted wood floors, orange floor and orange benchtop.
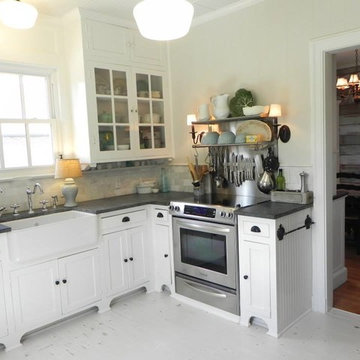
Anna Poole
Photo of a small traditional l-shaped kitchen pantry in Dallas with a farmhouse sink, shaker cabinets, white cabinets, soapstone benchtops, grey splashback, subway tile splashback, stainless steel appliances, painted wood floors and no island.
Photo of a small traditional l-shaped kitchen pantry in Dallas with a farmhouse sink, shaker cabinets, white cabinets, soapstone benchtops, grey splashback, subway tile splashback, stainless steel appliances, painted wood floors and no island.
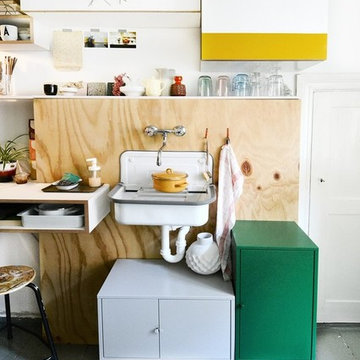
Kleine Wohnung ganz groß! In der kompakten 2-Zimmerwohnung haben wir Farbe sprechen lassen. Auf kleiner Bühne wird durch Colour-Blocking und klare Linie eine Geschichte erzählt. Es gibt viel zu entdecken. Vintage meets Modern. Das Ergebnis ist ein bunter Mix aus Material, Form und Farbe, der darüber hinaus auch in seiner Funktionalität überzeugt. Facettenreich und unkonventionell, genau wie die glückliche Bewohnerin.
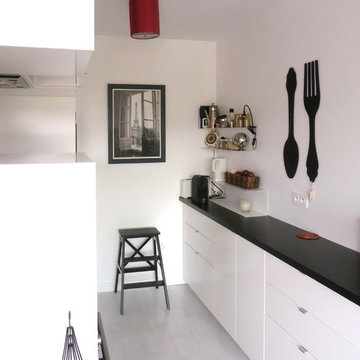
Meubles Ikéa blanc, plan de travail noir
This is an example of a small contemporary galley eat-in kitchen in Paris with white cabinets, laminate benchtops, white splashback, panelled appliances and painted wood floors.
This is an example of a small contemporary galley eat-in kitchen in Paris with white cabinets, laminate benchtops, white splashback, panelled appliances and painted wood floors.
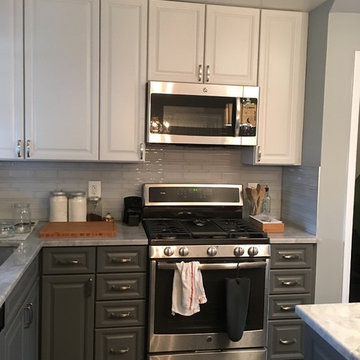
This was a full update kitchen and expansion of the Island project. Debating few layout, stripping down to the bare bones and many weeks of labor, its finally done. Mixing cold and cool colors of pure white and grey, subway tile, hardwood flooring and plenty of storage space. I think we did good job!
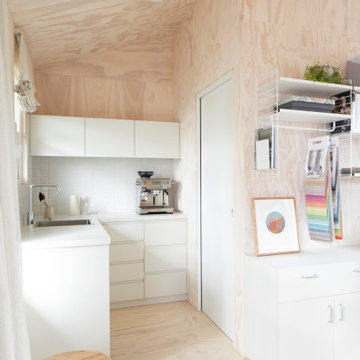
Inner city self contained studio with the first floor containing a kitchenette, bathroom and open plan living/bedroom. Limed plywood lining to walls and ceiling.
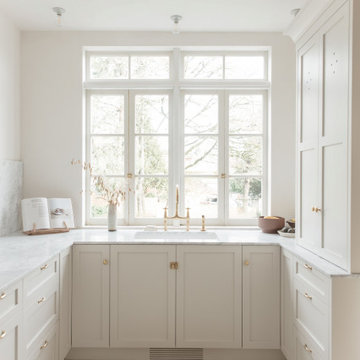
Inspired by a bespoke English design.
Kitchen elements are: Light grey/cream cabinetry (Classic Grey- Benjamin Moore), carrara marble countertops (Thin- 2cm), a large window behind the sink (Swing out), floor to ceiling cabinetry with integrated appliances (Fridge and dishwasher), brass hardware (Vintage style with latch feature), and a large range/cooking area.
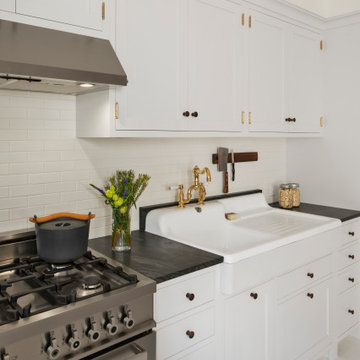
Small transitional single-wall kitchen in New York with a farmhouse sink, shaker cabinets, grey cabinets, marble benchtops, yellow splashback, subway tile splashback, stainless steel appliances, painted wood floors, white floor and grey benchtop.
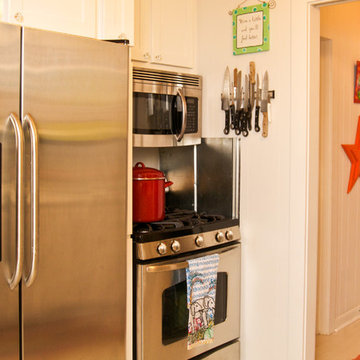
Kitchen range, microwave and refrigerator
Inspiration for a small traditional galley separate kitchen in Atlanta with an integrated sink, shaker cabinets, white cabinets, granite benchtops, white splashback, metal splashback, stainless steel appliances and painted wood floors.
Inspiration for a small traditional galley separate kitchen in Atlanta with an integrated sink, shaker cabinets, white cabinets, granite benchtops, white splashback, metal splashback, stainless steel appliances and painted wood floors.
Small Kitchen with Painted Wood Floors Design Ideas
6