L-shaped Home Bar Design Ideas with Laminate Benchtops
Refine by:
Budget
Sort by:Popular Today
21 - 38 of 38 photos
Item 1 of 3
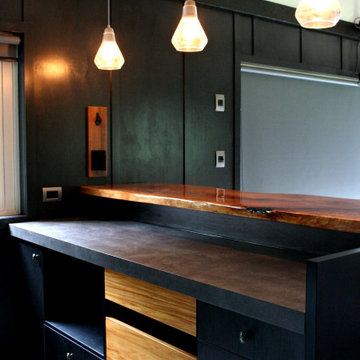
Hand picked and glassed slab of rimu
Inspiration for a mid-sized industrial l-shaped seated home bar in Auckland with black cabinets, black splashback, ceramic splashback, concrete floors, grey floor, grey benchtop, a drop-in sink and laminate benchtops.
Inspiration for a mid-sized industrial l-shaped seated home bar in Auckland with black cabinets, black splashback, ceramic splashback, concrete floors, grey floor, grey benchtop, a drop-in sink and laminate benchtops.
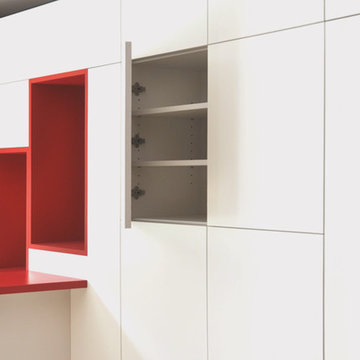
Inspiration for a modern l-shaped seated home bar in Bordeaux with white cabinets, laminate benchtops and vinyl floors.
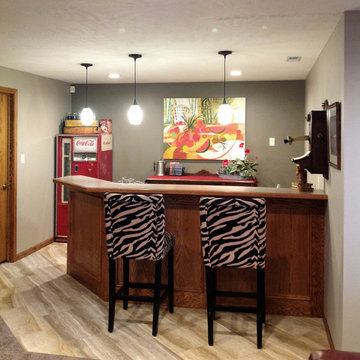
Photo of a mid-sized eclectic l-shaped seated home bar in Wichita with laminate benchtops, porcelain floors and beige floor.
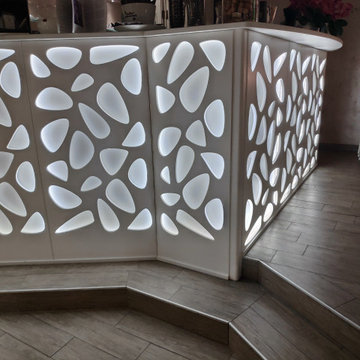
Il banco bar è un'opera d'arte in laminato tagliato al controllo numerico e laccato bianco, retroilluminato a led bianco.
Small contemporary l-shaped seated home bar in Rome with a drop-in sink, open cabinets, white cabinets, laminate benchtops, white splashback, porcelain splashback, porcelain floors, beige floor and white benchtop.
Small contemporary l-shaped seated home bar in Rome with a drop-in sink, open cabinets, white cabinets, laminate benchtops, white splashback, porcelain splashback, porcelain floors, beige floor and white benchtop.
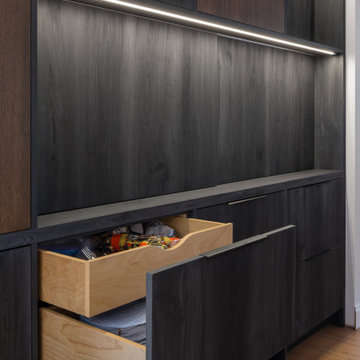
Clients Esther and engaged us to renovate their kitchen, dinning & family room.
The purpose of the renovation was to modernize the kitchen and improve its efficiency. Additionally, we aimed to create a better flow between all four spaces on the main floor. We decided to work with the existing flooring and pendant lights, above the island. To achieve our vision, we removed a wall and fireplace that separated the dining and formal living room. We had to get creative and patch the hardwood floor, resulting in a seamless transition as if that wall never existed.
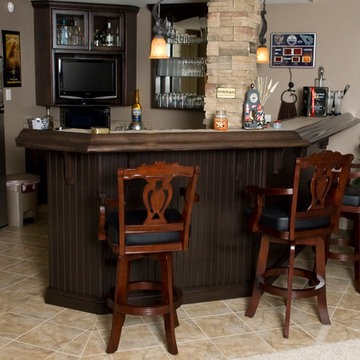
Photo of a large traditional l-shaped seated home bar in Other with an undermount sink, beaded inset cabinets, dark wood cabinets, laminate benchtops, beige splashback and beige floor.
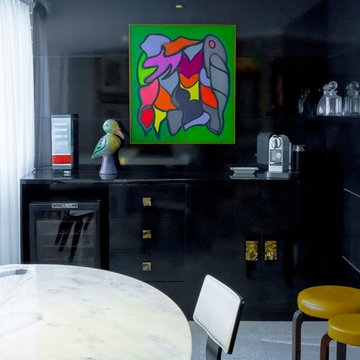
photos @estudiojrlima
Design ideas for a mid-sized contemporary l-shaped home bar in Other with no sink, black cabinets, laminate benchtops, black splashback and marble floors.
Design ideas for a mid-sized contemporary l-shaped home bar in Other with no sink, black cabinets, laminate benchtops, black splashback and marble floors.
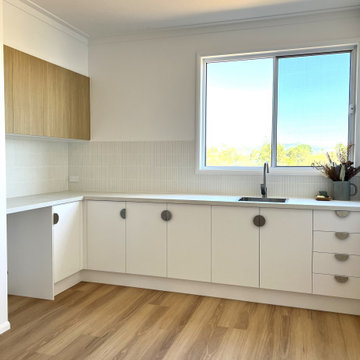
With its own wet bar, this family room is sure to be a hit with teenagers and visitors alike. Kitkat tiles and semi circular handles are a fun addition to this entertainers space.
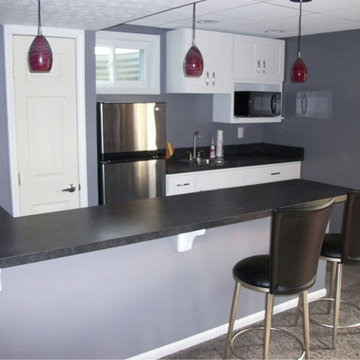
Get your house ready for graduation parties and other summer events with these wet bar remodeling ideas.
Photo of a modern l-shaped home bar in Cincinnati with a drop-in sink, white cabinets, laminate benchtops and ceramic floors.
Photo of a modern l-shaped home bar in Cincinnati with a drop-in sink, white cabinets, laminate benchtops and ceramic floors.

A spare room transforms into an office and wine storage/bar. The textured material gives the space a rustic modern style that reflects the mountain rang living lifestyle. The style is carried out from the bar to the office desk and the custom cabinets showcase the wine collection and decor while hiding the clutter.
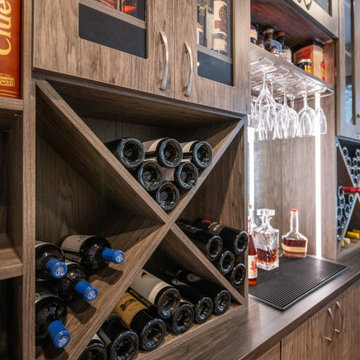
A spare room transforms into an office and wine storage/bar. The textured material gives the space a rustic modern style that reflects the mountain rang living lifestyle. The style is carried out from the bar to the office desk and the custom cabinets showcase the wine collection and decor while hiding the clutter.
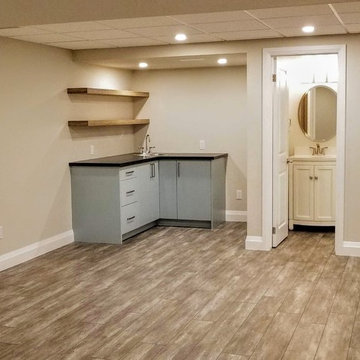
This renovation shows a complete transformation of the layout and performance of the basement. The floors throughout the basement were re-finished with a luxury vinyl plank flooring. The pre-existing laundry room was eliminated and the space was altered to include a walk-up bar, featuring a black laminate countertop and floating shelves. The 3-piece bathroom was fully gutted and upgraded with new fixtures. Carpenters added a book shelf niche and all windows were upgraded. Pot lights and ceiling tiles were replaced along with carpet runners and a fresh paint job.
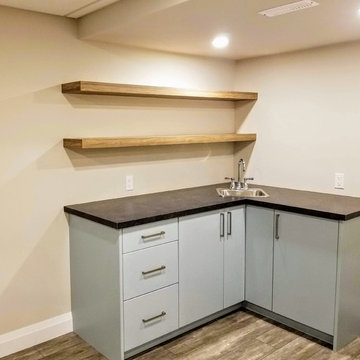
This renovation shows a complete transformation of the layout and performance of the basement. The floors throughout the basement were re-finished with a luxury vinyl plank flooring. The pre-existing laundry room was eliminated and the space was altered to include a walk-up bar, featuring a black laminate countertop and floating shelves. The 3-piece bathroom was fully gutted and upgraded with new fixtures. Carpenters added a book shelf niche and all windows were upgraded. Pot lights and ceiling tiles were replaced along with carpet runners and a fresh paint job.
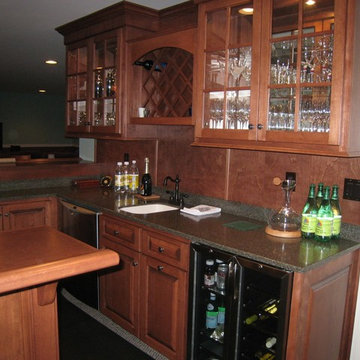
Several bar areas I've created.
First one is in a living room, so more formal.
Next 2 are bars is in finished basement projects
Photo of a mid-sized traditional l-shaped seated home bar in Boston with an undermount sink, raised-panel cabinets, medium wood cabinets, laminate benchtops, brown splashback and timber splashback.
Photo of a mid-sized traditional l-shaped seated home bar in Boston with an undermount sink, raised-panel cabinets, medium wood cabinets, laminate benchtops, brown splashback and timber splashback.
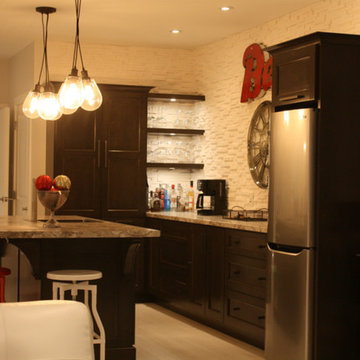
Kevin Walsh
Photo of a small transitional l-shaped seated home bar in Other with a drop-in sink, shaker cabinets, dark wood cabinets, laminate benchtops, beige splashback and ceramic splashback.
Photo of a small transitional l-shaped seated home bar in Other with a drop-in sink, shaker cabinets, dark wood cabinets, laminate benchtops, beige splashback and ceramic splashback.
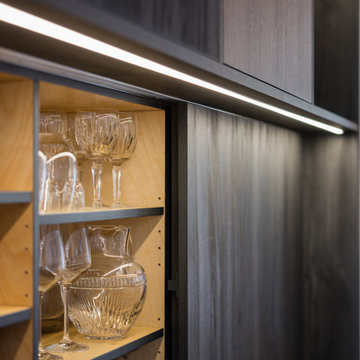
Mid-sized scandinavian l-shaped home bar in Vancouver with an undermount sink, flat-panel cabinets, medium wood cabinets, laminate benchtops, black splashback, timber splashback, medium hardwood floors, beige floor and black benchtop.
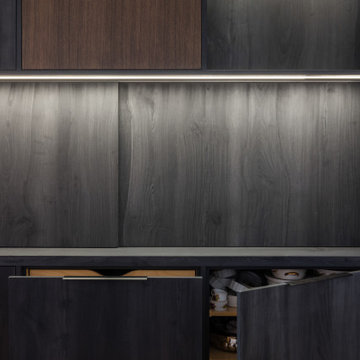
Design ideas for a mid-sized scandinavian l-shaped home bar in Vancouver with an undermount sink, flat-panel cabinets, medium wood cabinets, laminate benchtops, black splashback, timber splashback, medium hardwood floors, beige floor and black benchtop.
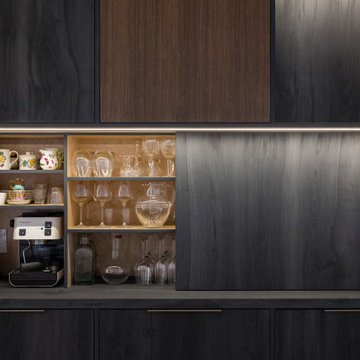
This is an example of a mid-sized scandinavian l-shaped home bar in Vancouver with an undermount sink, flat-panel cabinets, medium wood cabinets, laminate benchtops, black splashback, timber splashback, medium hardwood floors, beige floor and black benchtop.
L-shaped Home Bar Design Ideas with Laminate Benchtops
2