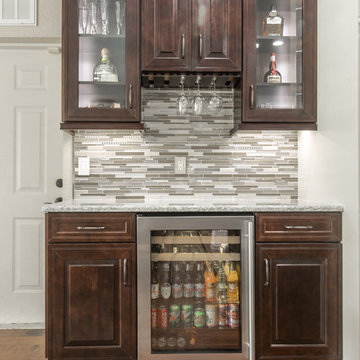L-shaped Home Bar Design Ideas with Quartz Benchtops
Refine by:
Budget
Sort by:Popular Today
81 - 100 of 718 photos
Item 1 of 3
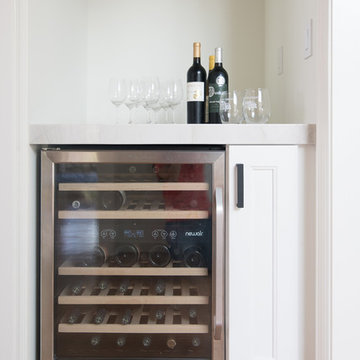
Vivien Tutaan
Inspiration for a mid-sized transitional l-shaped home bar in Los Angeles with recessed-panel cabinets, white cabinets, quartz benchtops, white splashback, timber splashback, medium hardwood floors, brown floor and white benchtop.
Inspiration for a mid-sized transitional l-shaped home bar in Los Angeles with recessed-panel cabinets, white cabinets, quartz benchtops, white splashback, timber splashback, medium hardwood floors, brown floor and white benchtop.
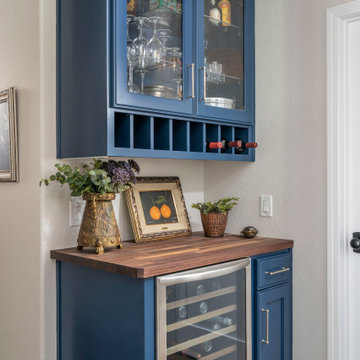
Mom's old home is transformed for the next generation to gather and entertain.
Design ideas for a large traditional l-shaped home bar in Los Angeles with recessed-panel cabinets, white cabinets, quartz benchtops, white splashback, ceramic splashback, ceramic floors, brown floor and white benchtop.
Design ideas for a large traditional l-shaped home bar in Los Angeles with recessed-panel cabinets, white cabinets, quartz benchtops, white splashback, ceramic splashback, ceramic floors, brown floor and white benchtop.
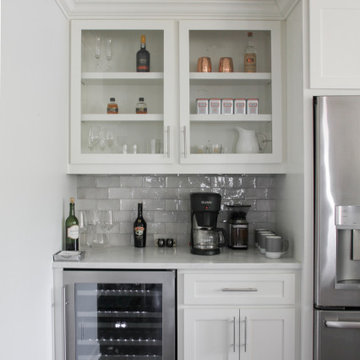
This home's renovation included a new kitchen. Some features are custom cabinetry, a new appliance package, a dry bar, and a custom built-in table. This project also included a dry bar.
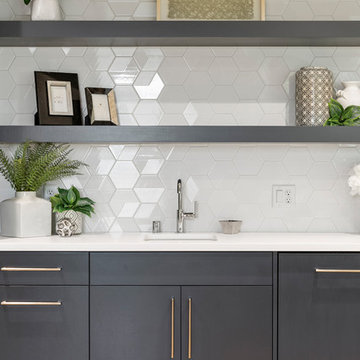
Lower level wet bar with dark gray cabinets, open shelving and full height white tile backsplash.
Large contemporary l-shaped wet bar in Minneapolis with an undermount sink, flat-panel cabinets, grey cabinets, quartz benchtops, white splashback, ceramic splashback, light hardwood floors, beige floor and white benchtop.
Large contemporary l-shaped wet bar in Minneapolis with an undermount sink, flat-panel cabinets, grey cabinets, quartz benchtops, white splashback, ceramic splashback, light hardwood floors, beige floor and white benchtop.
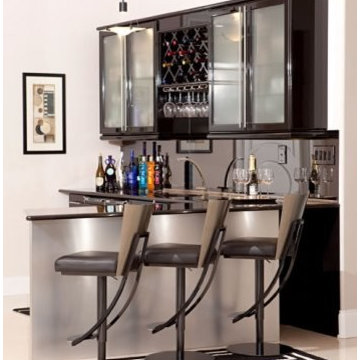
Mid-sized contemporary l-shaped seated home bar in Indianapolis with an undermount sink, flat-panel cabinets, light wood cabinets, quartz benchtops, black splashback, glass sheet splashback and travertine floors.
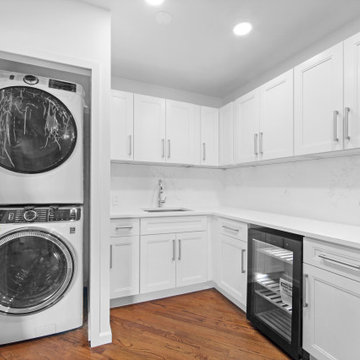
Modern Citi Group helped Andrew and Malabika in their renovation journey, as they sought to transform their 2,400 sq ft apartment in Sutton Place.
This comprehensive renovation project encompassed both architectural and construction components. On the architectural front, it involved a legal combination of the two units and layout adjustments to enhance the overall functionality, create an open floor plan and improve the flow of the residence. The construction aspect of the remodel included all areas of the home: the kitchen and dining room, the living room, three bedrooms, the master bathroom, a powder room, and an office/den.
Throughout the renovation process, the primary objective remained to modernize the apartment while ensuring it aligned with the family’s lifestyle and needs. The design challenge was to deliver the modern aesthetics and functionality while preserving some of the existing design features. The designers worked on several layouts and design visualizations so they had options. Finally, the choice was made and the family felt confident in their decision.
From the moment the permits were approved, our construction team set out to transform every corner of this space. During the building phase, we meticulously refinished floors, walls, and ceilings, replaced doors, and updated electrical and plumbing systems.
The main focus of the renovation was to create a seamless flow between the living room, formal dining room, and open kitchen. A stunning waterfall peninsula with pendant lighting, along with Statuario Nuvo Quartz countertop and backsplash, elevated the aesthetics. Matte white cabinetry was added to enhance functionality and storage in the newly remodeled kitchen.
The three bedrooms were elevated with refinished built-in wardrobes and custom closet solutions, adding both usability and elegance. The fully reconfigured master suite bathroom, included a linen closet, elegant Beckett double vanity, MSI Crystal Bianco wall and floor tile, and high-end Delta and Kohler fixtures.
In addition to the comprehensive renovation of the living spaces, we've also transformed the office/entertainment room with the same great attention to detail. Complete with a sleek wet bar featuring a wine fridge, Empira White countertop and backsplash, and a convenient adjacent laundry area with a renovated powder room.
In a matter of several months, Modern Citi Group has redefined luxury living through this meticulous remodel, ensuring every inch of the space reflects unparalleled sophistication, modern functionality, and the unique taste of its owners.
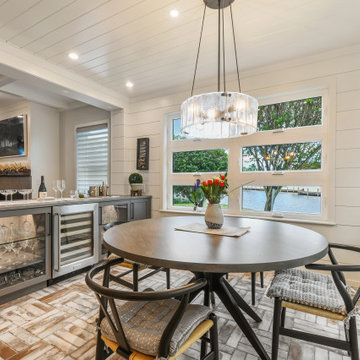
Gorgeous light gray kitchen accented with white wood beams and floating shelves.
Inspiration for a mid-sized beach style l-shaped home bar in Other with an undermount sink, grey cabinets, quartz benchtops, light hardwood floors, grey floor and white benchtop.
Inspiration for a mid-sized beach style l-shaped home bar in Other with an undermount sink, grey cabinets, quartz benchtops, light hardwood floors, grey floor and white benchtop.
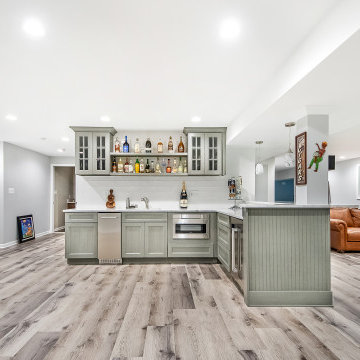
This basement bar has everything you need for ideal entertaining: plenty of storage and shelf space for glassware and beverages
Mid-sized transitional l-shaped wet bar in DC Metro with an undermount sink, shaker cabinets, grey cabinets, quartz benchtops, white splashback, subway tile splashback, vinyl floors, grey floor and grey benchtop.
Mid-sized transitional l-shaped wet bar in DC Metro with an undermount sink, shaker cabinets, grey cabinets, quartz benchtops, white splashback, subway tile splashback, vinyl floors, grey floor and grey benchtop.
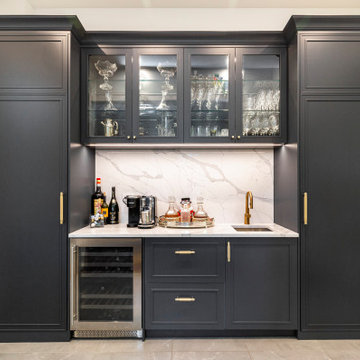
Inspiration for a large transitional l-shaped home bar in Montreal with shaker cabinets, blue cabinets, quartz benchtops, ceramic floors and white benchtop.
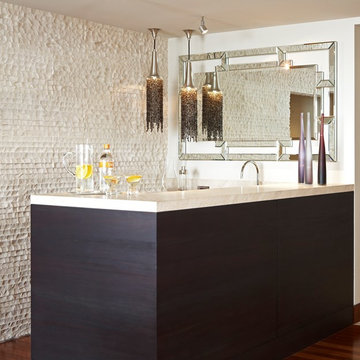
Inspiration for a mid-sized transitional l-shaped wet bar in Louisville with quartz benchtops, stone tile splashback, medium hardwood floors and beige splashback.

The existing U-shaped kitchen was tucked away in a small corner while the dining table was swimming in a room much too large for its size. The client’s needs and the architecture of the home made it apparent that the perfect design solution for the home was to swap the spaces.
The homeowners entertain frequently and wanted the new layout to accommodate a lot of counter seating, a bar/buffet for serving hors d’oeuvres, an island with prep sink, and all new appliances. They had a strong preference that the hood be a focal point and wanted to go beyond a typical white color scheme even though they wanted white cabinets.
While moving the kitchen to the dining space gave us a generous amount of real estate to work with, two of the exterior walls are occupied with full-height glass creating a challenge how best to fulfill their wish list. We used one available wall for the needed tall appliances, taking advantage of its height to create the hood as a focal point. We opted for both a peninsula and island instead of one large island in order to maximize the seating requirements and create a barrier when entertaining so guests do not flow directly into the work area of the kitchen. This also made it possible to add a second sink as requested. Lastly, the peninsula sets up a well-defined path to the new dining room without feeling like you are walking through the kitchen. We used the remaining fourth wall for the bar/buffet.
Black cabinetry adds strong contrast in several areas of the new kitchen. Wire mesh wall cabinet doors at the bar and gold accents on the hardware, light fixtures, faucets and furniture add further drama to the concept. The focal point is definitely the black hood, looking both dramatic and cohesive at the same time.
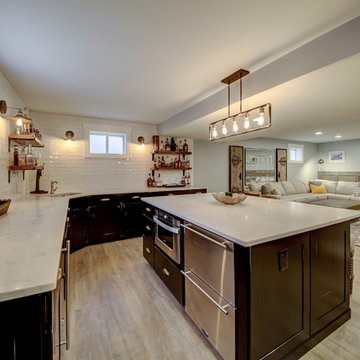
Kris palen
Photo of a large transitional l-shaped wet bar in Dallas with recessed-panel cabinets, black cabinets, quartz benchtops, white splashback, subway tile splashback, light hardwood floors, brown floor and grey benchtop.
Photo of a large transitional l-shaped wet bar in Dallas with recessed-panel cabinets, black cabinets, quartz benchtops, white splashback, subway tile splashback, light hardwood floors, brown floor and grey benchtop.
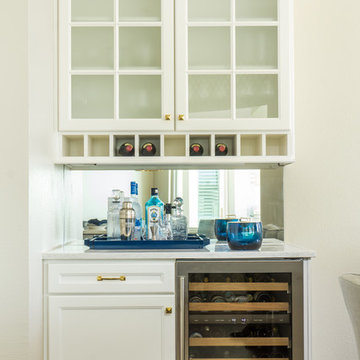
Kitchen cabinetry by IAS Kitchen & Bath Design. An all-white bar perches between the family room and the kitchen, allowing guests to move through both spaces when getting drinks.
Photographer: Trevor Ward Photography
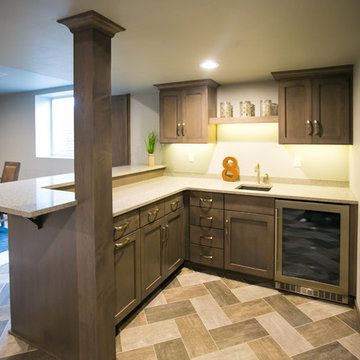
This basement bar area is truly a fun place to hangout with quartz counters and herringbone luxury vinyl tile floors.
Large country l-shaped wet bar in Other with an undermount sink, recessed-panel cabinets, dark wood cabinets, quartz benchtops, stone slab splashback and vinyl floors.
Large country l-shaped wet bar in Other with an undermount sink, recessed-panel cabinets, dark wood cabinets, quartz benchtops, stone slab splashback and vinyl floors.
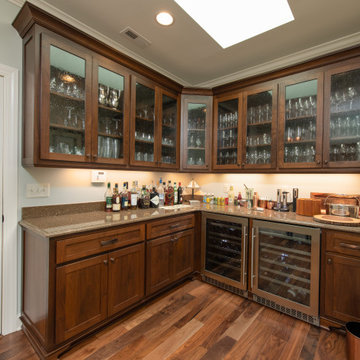
Walnut cabinet home bar with undercounted wine coolers and quartz countertops
Inspiration for a mid-sized arts and crafts l-shaped home bar in Atlanta with shaker cabinets, dark wood cabinets, quartz benchtops, dark hardwood floors, brown floor and brown benchtop.
Inspiration for a mid-sized arts and crafts l-shaped home bar in Atlanta with shaker cabinets, dark wood cabinets, quartz benchtops, dark hardwood floors, brown floor and brown benchtop.
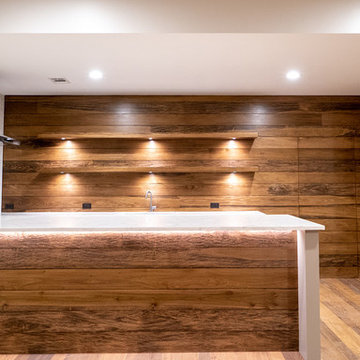
Design ideas for a mid-sized contemporary l-shaped seated home bar in Atlanta with an undermount sink, shaker cabinets, grey cabinets, quartz benchtops, brown splashback, timber splashback, medium hardwood floors, brown floor and white benchtop.
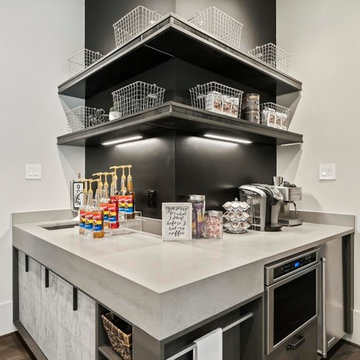
Coffee bar with industrial style in Snaidero italian cabinetry utilizing LOFT collection by Michele Marcon. Melamine cabinets in Pewter and Sink Utility Block
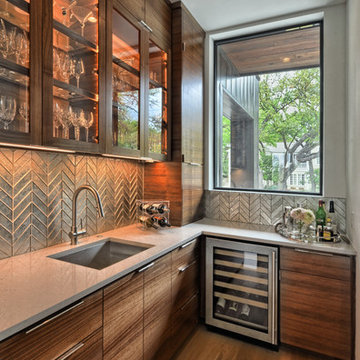
Large contemporary l-shaped wet bar in Austin with an undermount sink, quartz benchtops, metal splashback, brown floor, glass-front cabinets, medium wood cabinets and medium hardwood floors.
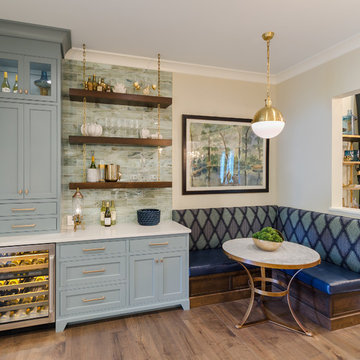
This was a unique nook off of the kitchen where we created a cozy wine bar. I encouraged the builder to extend the dividing wall to create space for this corner banquette for the owners to enjoy a glass of wine or their morning meal.
Photo credit: John Magor Photography
L-shaped Home Bar Design Ideas with Quartz Benchtops
5
