L-shaped Home Bar Design Ideas with Recessed-panel Cabinets
Refine by:
Budget
Sort by:Popular Today
161 - 180 of 516 photos
Item 1 of 3
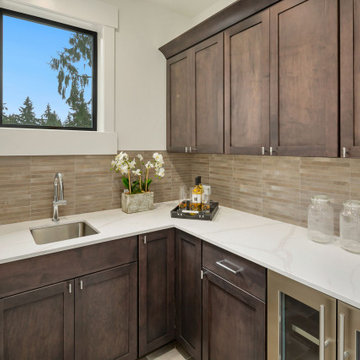
The Kelso's Wet Bar is designed to be a functional and stylish space for entertaining and serving beverages. The inclusion of a beverage cooler allows for convenient storage and cooling of drinks. The black windows add a touch of elegance and contrast to the space. The dark cabinets provide ample storage for glasses, bottles, and barware. The gray tile flooring adds a sleek and modern look to the bar area. The polished chrome cabinet hardware and faucet add a touch of sophistication and shine. The wet bar itself is a dedicated area for mixing and preparing drinks, complete with a sink and countertop. The white quartz counter offers a clean and contemporary surface for serving and displaying drinks. Overall, the Kelso's Wet Bar is a stylish and well-equipped space for entertaining guests and enjoying beverages in the comfort of their home.
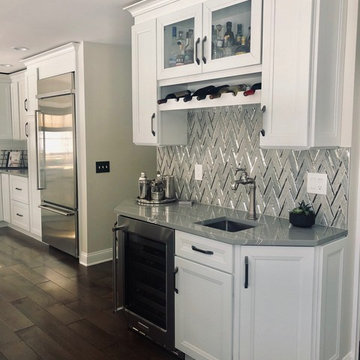
Design ideas for a mid-sized transitional l-shaped wet bar in New York with an undermount sink, recessed-panel cabinets, white cabinets, quartz benchtops, grey splashback, mosaic tile splashback, dark hardwood floors, brown floor and grey benchtop.
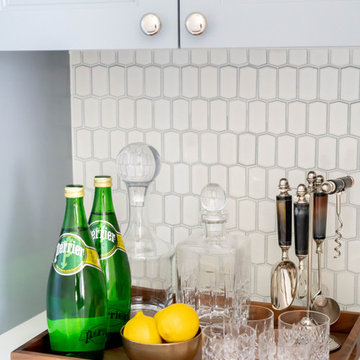
Photo of a small transitional l-shaped home bar in Houston with recessed-panel cabinets, blue cabinets, quartz benchtops, blue splashback, ceramic splashback and white benchtop.
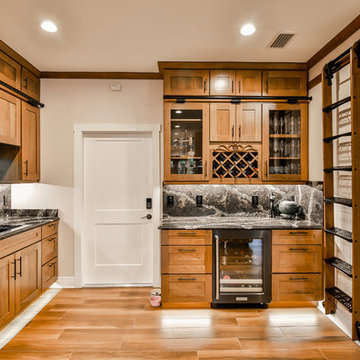
This is an example of a mid-sized l-shaped wet bar in Miami with an undermount sink, recessed-panel cabinets, medium wood cabinets, onyx benchtops, brown splashback, stone slab splashback, porcelain floors, brown floor and brown benchtop.
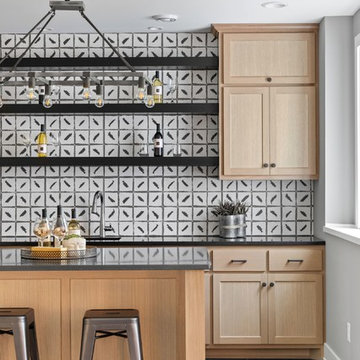
Home bar with fun tile & floating shelves
This is an example of a mid-sized transitional l-shaped seated home bar in Minneapolis with an undermount sink, recessed-panel cabinets, light wood cabinets, granite benchtops, white splashback, porcelain splashback, porcelain floors, black floor and black benchtop.
This is an example of a mid-sized transitional l-shaped seated home bar in Minneapolis with an undermount sink, recessed-panel cabinets, light wood cabinets, granite benchtops, white splashback, porcelain splashback, porcelain floors, black floor and black benchtop.
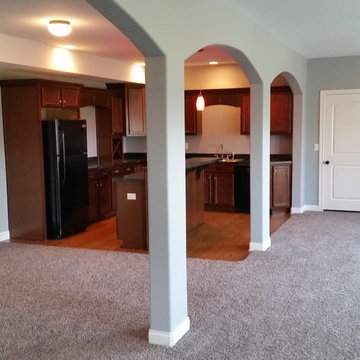
Inspiration for a mid-sized transitional l-shaped wet bar in Louisville with a drop-in sink, recessed-panel cabinets, dark wood cabinets, solid surface benchtops, black splashback, stone slab splashback and medium hardwood floors.
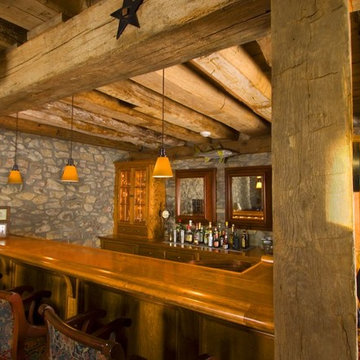
Hugh Lofting Timber Framing
Photography: Leslie W. Kipp
This is an example of a country l-shaped seated home bar in Philadelphia with recessed-panel cabinets, light wood cabinets and light hardwood floors.
This is an example of a country l-shaped seated home bar in Philadelphia with recessed-panel cabinets, light wood cabinets and light hardwood floors.
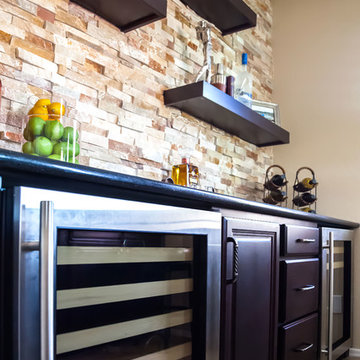
i2i Films
This is an example of a mid-sized transitional l-shaped seated home bar in Phoenix with no sink, recessed-panel cabinets, dark wood cabinets, granite benchtops, beige splashback, stone tile splashback and ceramic floors.
This is an example of a mid-sized transitional l-shaped seated home bar in Phoenix with no sink, recessed-panel cabinets, dark wood cabinets, granite benchtops, beige splashback, stone tile splashback and ceramic floors.
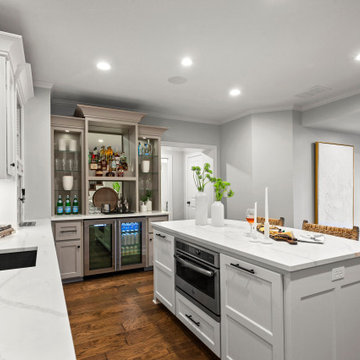
This is an example of an expansive transitional l-shaped wet bar in Kansas City with an undermount sink, recessed-panel cabinets, grey cabinets, quartz benchtops, grey splashback, porcelain splashback, medium hardwood floors, brown floor and white benchtop.
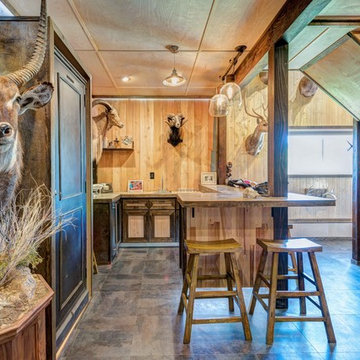
Grace Aston
Large country l-shaped wet bar in Seattle with a drop-in sink, recessed-panel cabinets, dark wood cabinets, brown splashback, timber splashback, ceramic floors and grey floor.
Large country l-shaped wet bar in Seattle with a drop-in sink, recessed-panel cabinets, dark wood cabinets, brown splashback, timber splashback, ceramic floors and grey floor.
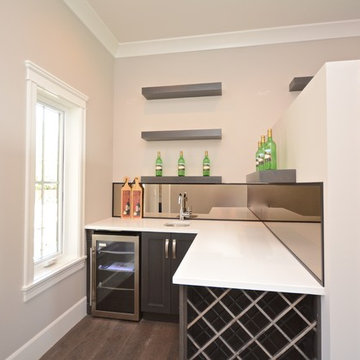
This is an example of a mid-sized contemporary l-shaped wet bar in Vancouver with an undermount sink, recessed-panel cabinets, dark wood cabinets, solid surface benchtops, brown splashback, metal splashback, dark hardwood floors and white benchtop.
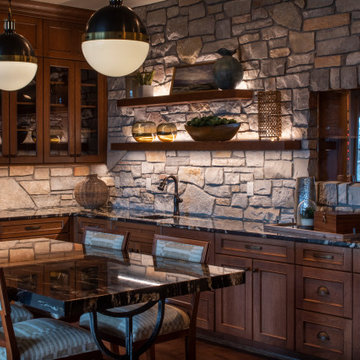
Remodeler: Michels Homes
Interior Design: Jami Ludens, Studio M Interiors
Cabinetry Design: Megan Dent, Studio M Kitchen and Bath
Photography: Scott Amundson Photography
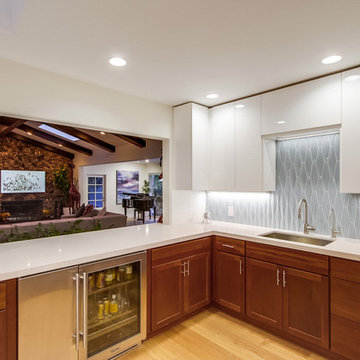
Photo of a large midcentury l-shaped home bar in San Diego with recessed-panel cabinets, medium wood cabinets, quartz benchtops, blue splashback, glass tile splashback, light hardwood floors, beige floor and white benchtop.
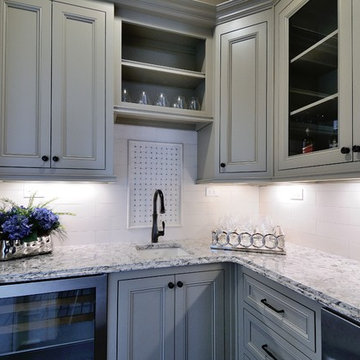
This is an example of a mid-sized contemporary l-shaped wet bar in Atlanta with an undermount sink, recessed-panel cabinets, quartz benchtops, white splashback, porcelain splashback, dark hardwood floors and grey cabinets.
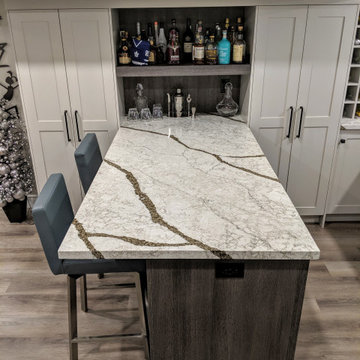
Basement bar island/peninsula
This is an example of a mid-sized transitional l-shaped wet bar in Toronto with an undermount sink, recessed-panel cabinets, grey cabinets, quartz benchtops, multi-coloured splashback, cement tile splashback, vinyl floors, brown floor and white benchtop.
This is an example of a mid-sized transitional l-shaped wet bar in Toronto with an undermount sink, recessed-panel cabinets, grey cabinets, quartz benchtops, multi-coloured splashback, cement tile splashback, vinyl floors, brown floor and white benchtop.
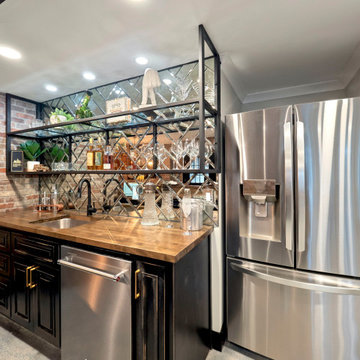
Home Bar Area
Design ideas for a large eclectic l-shaped seated home bar in Other with an undermount sink, recessed-panel cabinets, black cabinets, wood benchtops, mirror splashback, concrete floors, grey floor and brown benchtop.
Design ideas for a large eclectic l-shaped seated home bar in Other with an undermount sink, recessed-panel cabinets, black cabinets, wood benchtops, mirror splashback, concrete floors, grey floor and brown benchtop.
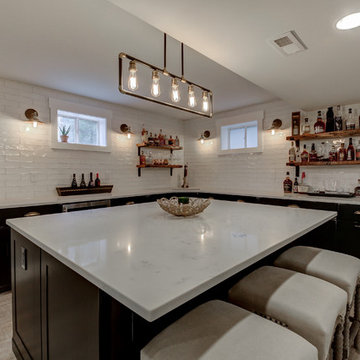
Kris palen
Inspiration for a large transitional l-shaped wet bar in Dallas with recessed-panel cabinets, black cabinets, quartz benchtops, white splashback, subway tile splashback, light hardwood floors, brown floor and grey benchtop.
Inspiration for a large transitional l-shaped wet bar in Dallas with recessed-panel cabinets, black cabinets, quartz benchtops, white splashback, subway tile splashback, light hardwood floors, brown floor and grey benchtop.
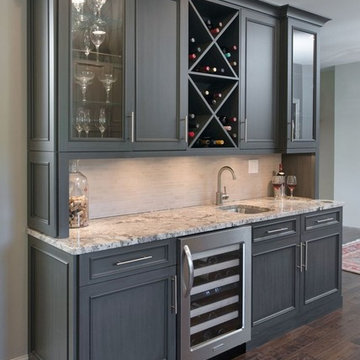
This is an example of a large country l-shaped home bar in Kansas City with recessed-panel cabinets, beige cabinets, granite benchtops, beige splashback and dark hardwood floors.
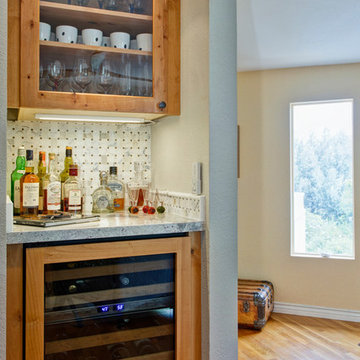
This adorable kitchen in Point Loma, CA is now open to the family room, small in spaces but united with a nature-inspired color palette. The kitchen went through an extensive remodel removing walls, raised ceiling, exposing the beam and a new glass door for the back entry and now this small kitchen feel open and spacious. The cabinetry features shaker elements―clean lines, plain trim, and little ornamentation― great for transitional decor.
Functional fixtures and modern appliances peacefully coexist with the mosaic marble backsplash. Hidden behind the door panels is a 30” Subzero refrigerator/freezer integrated nicely to keep the kitchen plan, clean and understated. The corner sink is recessed back adding a nice detail but even more importantly a more accessible corner access to the kitchen windows.
Accessories and details added to the kitchen cabinets give this chef everything she was looking for with a spice pullout, knife block pullout and rollouts to top off the new cabinets.
When space is tight it is a great option for a small family to open up the walls and add a counter where the family can dine. On the walls, neutral gray painted create a soothing atmosphere.
Adjacent to the kitchen was a cramped room that functioned as a workout room and laundry room. By changing some wall space, closing in a door and removing a closet the new space has great storage and is more open and functional for a quick workout.
In the family room the fireplace was re-tiled with a concrete looking porcelain tile topped off with a rustic beam mantle. Combined with new home furnishings to make the most of a small space this new family room is both functional and a great place for the couple to spend time with each other on a daily basis and to entertain guest and a new space has been created with the feel of a comfortable cozy space for all to enjoy.
Contractor: CairnsCraft Remodeling
Designer: Bonnie Bogley Catlin
Photogtapher: Jon Upson
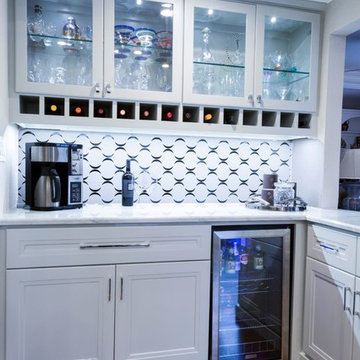
Photo of a small transitional l-shaped home bar in Dallas with no sink, recessed-panel cabinets, white cabinets, granite benchtops, glass sheet splashback and dark hardwood floors.
L-shaped Home Bar Design Ideas with Recessed-panel Cabinets
9