L-shaped Home Bar Design Ideas with White Benchtop
Refine by:
Budget
Sort by:Popular Today
61 - 80 of 556 photos
Item 1 of 3
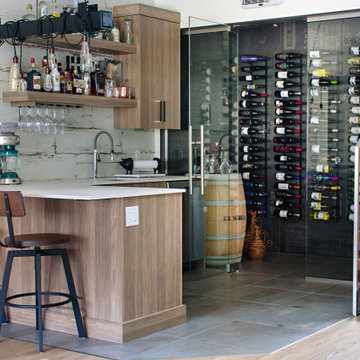
Photo of a mid-sized contemporary l-shaped seated home bar in Vancouver with flat-panel cabinets, medium wood cabinets, quartz benchtops, shiplap splashback and white benchtop.

This basement kitchen is given new life as a modern bar with quartz countertop, navy blue cabinet doors, satin brass edge pulls, a beverage fridge, pull out faucet with matte black finish. The backsplash is patterned 8x8 tiles with a walnut wood shelf. The space was painted matte white, the ceiling popcorn was scraped off, painted and installed with recessed lighting. A mirror backsplash was installed on the left side of the bar
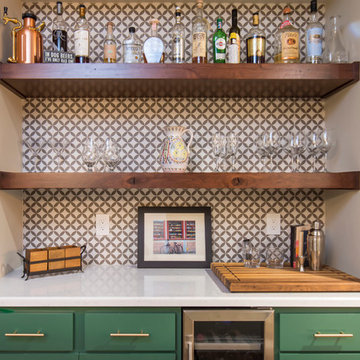
A new wine bar in place of the old ugly one. Quartz countertops pair with a decorative tile backsplash. The green cabinets surround an under counter wine refrigerator. The knotty alder floating shelves house cocktail bottles and glasses.
Photos by Brian Covington
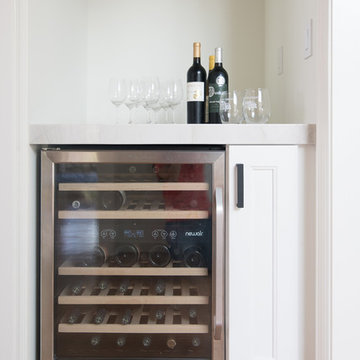
Vivien Tutaan
Inspiration for a mid-sized transitional l-shaped home bar in Los Angeles with recessed-panel cabinets, white cabinets, quartz benchtops, white splashback, timber splashback, medium hardwood floors, brown floor and white benchtop.
Inspiration for a mid-sized transitional l-shaped home bar in Los Angeles with recessed-panel cabinets, white cabinets, quartz benchtops, white splashback, timber splashback, medium hardwood floors, brown floor and white benchtop.
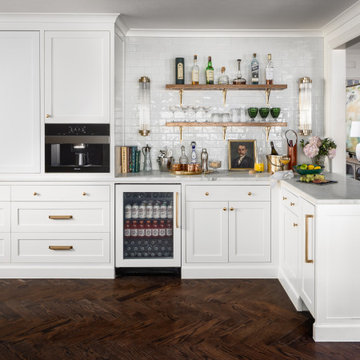
Transitional l-shaped home bar in Dallas with shaker cabinets, white cabinets, white splashback, subway tile splashback, dark hardwood floors, brown floor and white benchtop.
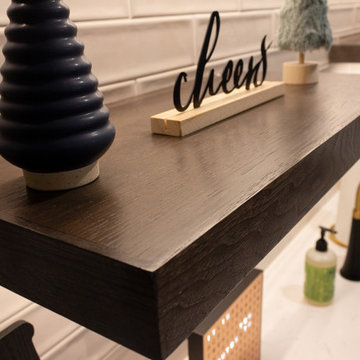
Basement remodel completed by Advance Design Studio. Project highlights include new flooring throughout, a wet bar with seating, and a built-in entertainment wall. This space was designed with both adults and kids in mind, and our clients are thrilled with their new basement living space!

The 100-year old home’s kitchen was old and just didn’t function well. A peninsula in the middle of the main part of the kitchen blocked the path from the back door. This forced the homeowners to mostly use an odd, U-shaped corner of the kitchen.
Design objectives:
-Add an island
-Wow-factor design
-Incorporate arts and crafts with a touch of Mid-century modern style
-Allow for a better work triangle when cooking
-Create a seamless path coming into the home from the backdoor
-Make all the countertops in the space 36” high (the old kitchen had different base cabinet heights)
Design challenges to be solved:
-Island design
-Where to place the sink and dishwasher
-The family’s main entrance into the home is a back door located within the kitchen space. Samantha needed to find a way to make an unobstructed path through the kitchen to the outside
-A large eating area connected to the kitchen felt slightly misplaced – Samantha wanted to bring the kitchen and materials more into this area
-The client does not like appliance garages/cabinets to the counter. The more countertop space, the better!
Design solutions:
-Adding the right island made all the difference! Now the family has a couple of seats within the kitchen space. -Multiple walkways facilitate traffic flow.
-Multiple pantry cabinets (both shallow and deep) are placed throughout the space. A couple of pantry cabinets were even added to the back door wall and wrap around into the breakfast nook to give the kitchen a feel of extending into the adjoining eating area.
-Upper wall cabinets with clear glass offer extra lighting and the opportunity for the client to display her beautiful vases and plates. They add and an airy feel to the space.
-The kitchen had two large existing windows that were ideal for a sink placement. The window closest to the back door made the most sense due to the fact that the other window was in the corner. Now that the sink had a place, we needed to worry about the dishwasher. Samantha didn’t want the dishwasher to be in the way of people coming in the back door – it’s now in the island right across from the sink.
-The homeowners love Motawi Tile. Some fantastic pieces are placed within the backsplash throughout the kitchen. -Larger tiles with borders make for nice accent pieces over the rangetop and by the bar/beverage area.
-The adjacent area for eating is a gorgeous nook with massive windows. We added a built-in furniture-style banquette with additional lower storage cabinets in the same finish. It’s a great way to connect and blend the two areas into what now feels like one big space!

This is an example of a mid-sized transitional l-shaped home bar in New York with a drop-in sink, beaded inset cabinets, white cabinets, solid surface benchtops, white splashback, porcelain splashback, medium hardwood floors and white benchtop.

The existing U-shaped kitchen was tucked away in a small corner while the dining table was swimming in a room much too large for its size. The client’s needs and the architecture of the home made it apparent that the perfect design solution for the home was to swap the spaces.
The homeowners entertain frequently and wanted the new layout to accommodate a lot of counter seating, a bar/buffet for serving hors d’oeuvres, an island with prep sink, and all new appliances. They had a strong preference that the hood be a focal point and wanted to go beyond a typical white color scheme even though they wanted white cabinets.
While moving the kitchen to the dining space gave us a generous amount of real estate to work with, two of the exterior walls are occupied with full-height glass creating a challenge how best to fulfill their wish list. We used one available wall for the needed tall appliances, taking advantage of its height to create the hood as a focal point. We opted for both a peninsula and island instead of one large island in order to maximize the seating requirements and create a barrier when entertaining so guests do not flow directly into the work area of the kitchen. This also made it possible to add a second sink as requested. Lastly, the peninsula sets up a well-defined path to the new dining room without feeling like you are walking through the kitchen. We used the remaining fourth wall for the bar/buffet.
Black cabinetry adds strong contrast in several areas of the new kitchen. Wire mesh wall cabinet doors at the bar and gold accents on the hardware, light fixtures, faucets and furniture add further drama to the concept. The focal point is definitely the black hood, looking both dramatic and cohesive at the same time.
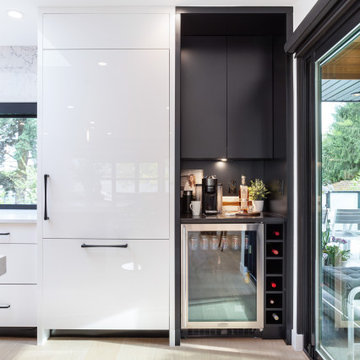
The family who owned this 1965 home chose a dramatic upgrade for their Coquitlam full home renovation. They wanted more room for gatherings, an open concept kitchen, and upgrades to bathrooms and the rec room. Their neighbour knew of our work, and we were glad to bring our skills to another project in the area.
Choosing Dramatic Lines
In the original house, the entryway was cramped, with a closet being the first thing everyone saw.
We opened the entryway and moved the closet, all while maintaining separation between the entry and the living space.
To draw the attention from the entry into the living room, we used a dramatic, flush, black herringbone ceiling detail across the ceiling. This detail goes all the way to the entertainment area on the main floor.
The eye arrives at a stunning waterfall edge walnut mantle, modern fireplace.
Open Concept Kitchen with Lots of Seating
The dividing wall between the kitchen and living areas was removed to create a larger, integrated entertaining space. The kitchen also has easy access to a new outdoor social space.
A new large skylight directly over the kitchen floods the space with natural light.
The kitchen now has gloss white cabinetry, with matte black accents and the same herringbone detail as the living room, and is tied together with a low maintenance Caesarstone’s white Attica quartz for the island countertop.
This over-sized island has barstool seating for five while leaving plenty of room for homework, snacking, socializing, and food prep in the same space.
To maximize space and minimize clutter, we integrated the kitchen appliances into the kitchen island, including a food warming drawer, a hidden fridge, and the dishwasher. This takes the eyes to focus off appliances, and onto the design elements which feed throughout the home.
We also installed a beverage center just beside the kitchen so family and guests can fix themselves a drink, without disrupting the flow of the kitchen.
Updated Downstairs Space, Updated Guest Room, Updated Bathrooms
It was a treat to update this entire house. Upstairs, we renovated the master bedroom with new blackout drapery, new decor, and a warm light grey paint colour. The tight bathroom was transformed with modern fixtures and gorgeous grey tile the homeowners loved.
The two teen girls’ rooms were updated with new lighting and furniture that tied in with the whole home decor, but which also reflected their personal taste.
In the basement, we updated the rec room with a bright modern look and updated fireplace. We added a needed door to the garage. We upgraded the bathrooms and created a legal second suite which the young adult daughter will use, for now.
Laundry Its Own Room, Finally
In a family with four women, you can imagine how much laundry gets done in this house. As part of the renovation, we built a proper laundry room with plenty of storage space, countertops, and a large sink.
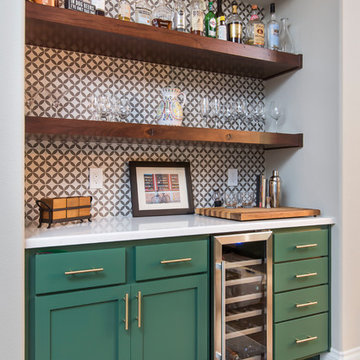
A new wine bar in place of the old ugly one. Quartz countertops pair with a decorative tile backsplash. The green cabinets surround an under counter wine refrigerator. The knotty alder floating shelves house cocktail bottles and glasses.
Photos by Brian Covington
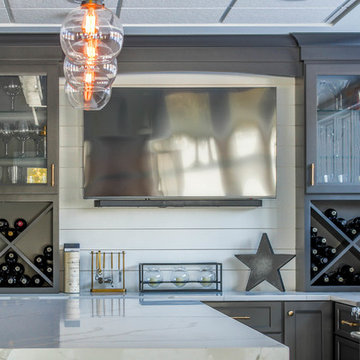
Design ideas for a large transitional l-shaped seated home bar in Detroit with an undermount sink, recessed-panel cabinets, blue cabinets, quartz benchtops, white splashback, subway tile splashback, medium hardwood floors, brown floor and white benchtop.
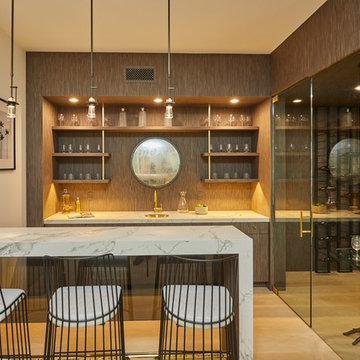
A glass wine cellar anchors the design of this gorgeous basement that includes a rec area, yoga room, wet bar, and more.
Inspiration for a mid-sized contemporary l-shaped seated home bar in Los Angeles with an undermount sink, flat-panel cabinets, brown cabinets, brown splashback, light hardwood floors, beige floor and white benchtop.
Inspiration for a mid-sized contemporary l-shaped seated home bar in Los Angeles with an undermount sink, flat-panel cabinets, brown cabinets, brown splashback, light hardwood floors, beige floor and white benchtop.
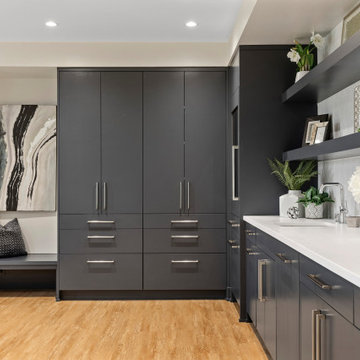
Sleek, contemporary wet bar with open shelving and large beverage center.
This is an example of an expansive contemporary l-shaped wet bar in Minneapolis with an undermount sink, flat-panel cabinets, blue cabinets, quartz benchtops, white splashback, ceramic splashback, medium hardwood floors and white benchtop.
This is an example of an expansive contemporary l-shaped wet bar in Minneapolis with an undermount sink, flat-panel cabinets, blue cabinets, quartz benchtops, white splashback, ceramic splashback, medium hardwood floors and white benchtop.
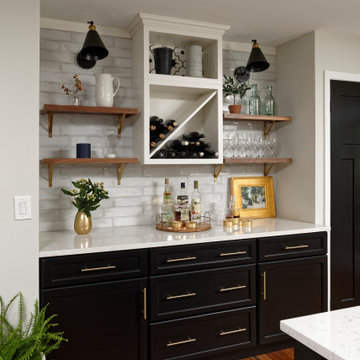
Our St. Pete studio gave this gorgeous home a beautiful makeover with a neutral color palette that nicely highlights the thoughtful design details. We added cottage-style barn doors for the bathroom giving it an elegant charm that heightens the stunning designs of the space. In the kitchen, we used the classic black and white theme, punctuated with organic elements like plants and wooden shelves that create a warm, lived-in feel. We added an attractive area rug in the dining room along with beautiful artwork and statement lighting to create visual interest. In the powder room, soft blue walls, a stylish console sink, and an elegant gold-rimmed mirror add panache.
---
Pamela Harvey Interiors offers interior design services in St. Petersburg and Tampa, and throughout Florida's Suncoast area, from Tarpon Springs to Naples, including Bradenton, Lakewood Ranch, and Sarasota.
For more about Pamela Harvey Interiors, see here: https://www.pamelaharveyinteriors.com/
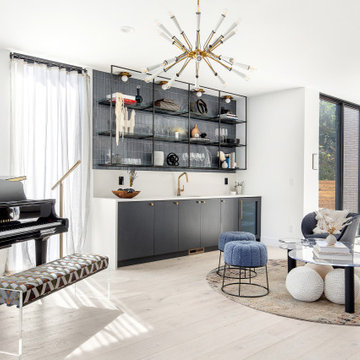
Our Miami studio’s designs for the lounge, bar area, and powder room for the Home & Garden 2021 Designer Showhouse feature unique, eclectic pieces from our SORELLA furniture line, MB Home Collection, and louis + rocco home décor styling rental business. The lounge boasts a light, sunlit look with gray accents and an edgy metal pendant. One-of-a-kind highlights include a beautiful MARIA LAURA table from our SORELLA furniture line and a distinct piano bench we designed. A minimal shower and gold statement light give the powder room a sleek look.
---Project designed by Miami interior designer Margarita Bravo. She serves Miami as well as surrounding areas such as Coconut Grove, Key Biscayne, Miami Beach, North Miami Beach, and Hallandale Beach.
For more about MARGARITA BRAVO, click here: https://www.margaritabravo.com/
To learn more about this project, click here: https://www.margaritabravo.com/portfolio/denver-2021-designer-showhouse/
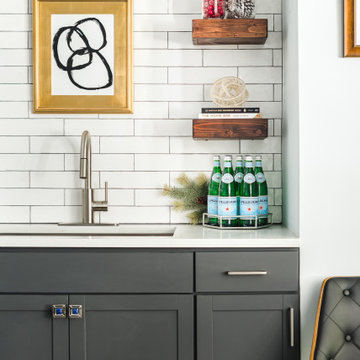
Photo Credit: Tiffany Ringwald Photography
Photo of a mid-sized modern l-shaped wet bar in Charlotte with an undermount sink, shaker cabinets, grey cabinets, quartz benchtops, white splashback, ceramic splashback, porcelain floors, grey floor and white benchtop.
Photo of a mid-sized modern l-shaped wet bar in Charlotte with an undermount sink, shaker cabinets, grey cabinets, quartz benchtops, white splashback, ceramic splashback, porcelain floors, grey floor and white benchtop.
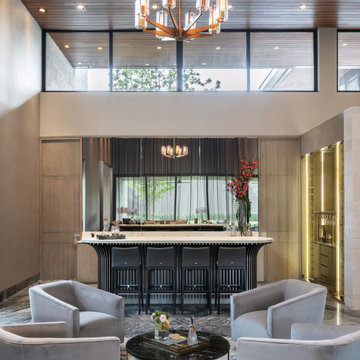
This is an example of an expansive contemporary l-shaped seated home bar in Austin with flat-panel cabinets, beige cabinets, mirror splashback, grey floor and white benchtop.
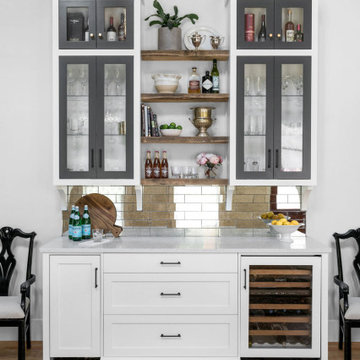
Farmhouse style kitchen with bar, featuring floating wood shelves, glass door cabinets, white cabinets with contrasting black doors, undercounter beverage refrigerator and icemaker with panel, decorative feet on drawer stack.
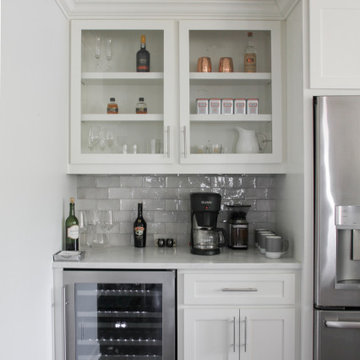
This home's renovation included a new kitchen. Some features are custom cabinetry, a new appliance package, a dry bar, and a custom built-in table. This project also included a dry bar.
L-shaped Home Bar Design Ideas with White Benchtop
4