L-shaped Home Bar Design Ideas with White Benchtop
Refine by:
Budget
Sort by:Popular Today
81 - 100 of 556 photos
Item 1 of 3
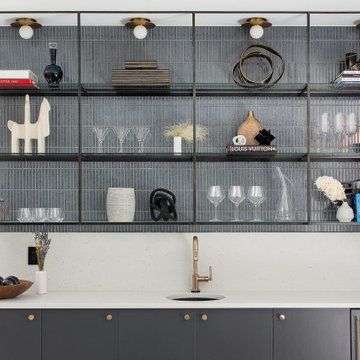
Our Denver studio’s designs for the lounge, bar area, and powder room for the Home & Garden Colorado 2021 Designer Showhouse feature unique, eclectic pieces from our SORELLA furniture line, MB Home Collection, and louis + rocco home décor styling rental business. The lounge boasts a light, sunlit look with gray accents and an edgy metal pendant. One-of-a-kind highlights include a beautiful MARIA LAURA table from our SORELLA furniture line and a distinct piano bench we designed. A minimal shower and gold statement light give the powder room a sleek look.
---
Project designed by Denver, Colorado interior designer Margarita Bravo. She serves Denver as well as surrounding areas such as Cherry Hills Village, Englewood, Greenwood Village, and Bow Mar.
For more about MARGARITA BRAVO, click here: https://www.margaritabravo.com/
To learn more about this project, click here: https://www.margaritabravo.com/portfolio/denver-2021-designer-showhouse/
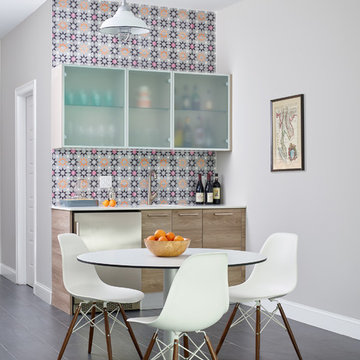
A family contacted us to come up with a basement renovation design project including wet bar, wine cellar, and family media room. The owners had modern sensibilities and wanted an interesting color palette.
Photography: Jared Kuzia
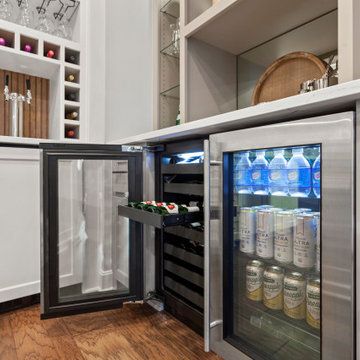
Photo of a large traditional l-shaped wet bar in Kansas City with an undermount sink, recessed-panel cabinets, white cabinets, quartz benchtops, grey splashback, porcelain splashback, medium hardwood floors, brown floor and white benchtop.
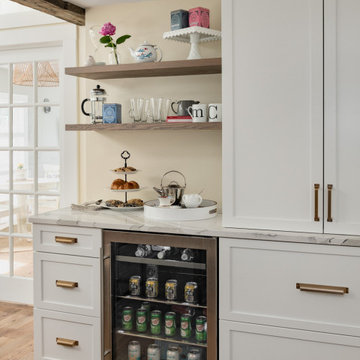
Shaker styled white and gray cabinetry paired with a flowing patterned quartz countertops and gold hardware make this kitchen sleek yet cozy!
Here is the bar area used for making and serving tea. Custom floating shelves match the hardwood flooring.
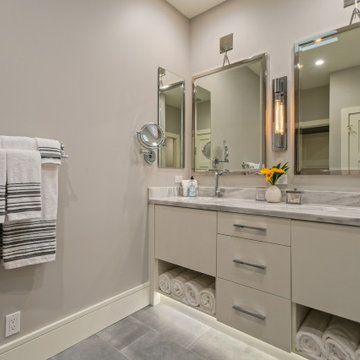
Gorgeous light gray kitchen accented with white wood beams and floating shelves.
Design ideas for a mid-sized beach style l-shaped home bar in Other with an undermount sink, grey cabinets, quartz benchtops, light hardwood floors, grey floor and white benchtop.
Design ideas for a mid-sized beach style l-shaped home bar in Other with an undermount sink, grey cabinets, quartz benchtops, light hardwood floors, grey floor and white benchtop.
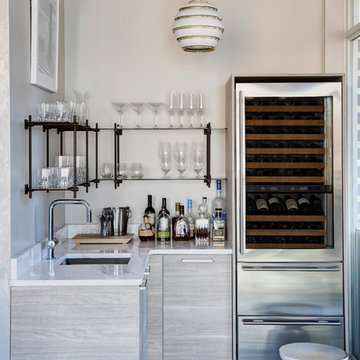
Eric Hausman
This is an example of a mid-sized contemporary l-shaped wet bar in Chicago with flat-panel cabinets, grey cabinets, white splashback, stone slab splashback, an undermount sink, dark hardwood floors, brown floor and white benchtop.
This is an example of a mid-sized contemporary l-shaped wet bar in Chicago with flat-panel cabinets, grey cabinets, white splashback, stone slab splashback, an undermount sink, dark hardwood floors, brown floor and white benchtop.

Sleek, contemporary wet bar with open shelving.
Photo of an expansive contemporary l-shaped wet bar in Minneapolis with an undermount sink, flat-panel cabinets, blue cabinets, quartz benchtops, white splashback, ceramic splashback, medium hardwood floors and white benchtop.
Photo of an expansive contemporary l-shaped wet bar in Minneapolis with an undermount sink, flat-panel cabinets, blue cabinets, quartz benchtops, white splashback, ceramic splashback, medium hardwood floors and white benchtop.
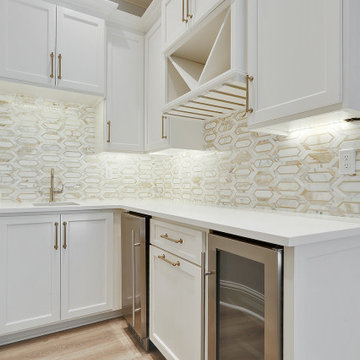
Inspiration for a mid-sized traditional l-shaped wet bar in New Orleans with an undermount sink, shaker cabinets, white cabinets, quartzite benchtops, multi-coloured splashback, marble splashback, laminate floors, brown floor and white benchtop.
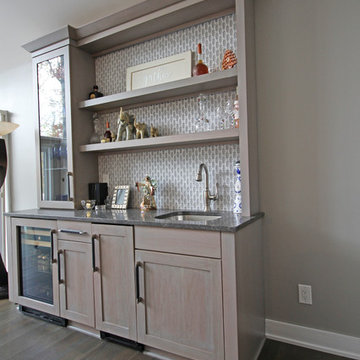
This transitional kitchen design in Farmington Hills was done as part of a home remodeling project that also included a beverage bar, laundry room, and bathroom. The kitchen remodel is incorporated a Blanco Precise Siligranite metallic gray sink in the perimeter work area with a Brizo Artesso pull down sprayer faucet and soap dispenser. A 4' Galley Workstation was installed in the large kitchen island and included a Signature Accessory Package. The bi-level island has a raised bar area for seating, an induction cooktop next to the Galley Workstation, plus an end cabinet with extra storage and a wine rack. The custom Woodmaster cabinetry sets the tone for this kitchen's style and also includes ample storage. The perimeter kitchen cabinets are maple in a Snow White finish, while the island and bar cabinets are cherry in a Peppercorn finish. Richelieu hardware accents the cabinets in a brushed nickel finish. The project also included Caesarstone quartz countertops throughout and a Zephyr hood over the island. This spacious kitchen design is ready for day-to-day living or to be the heart of every party!
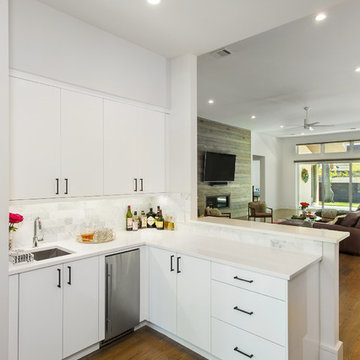
Photography by Vernon Wentz of Ad Imagery
Inspiration for a mid-sized transitional l-shaped wet bar in Dallas with an undermount sink, flat-panel cabinets, white cabinets, quartz benchtops, grey splashback, marble splashback, medium hardwood floors, beige floor and white benchtop.
Inspiration for a mid-sized transitional l-shaped wet bar in Dallas with an undermount sink, flat-panel cabinets, white cabinets, quartz benchtops, grey splashback, marble splashback, medium hardwood floors, beige floor and white benchtop.
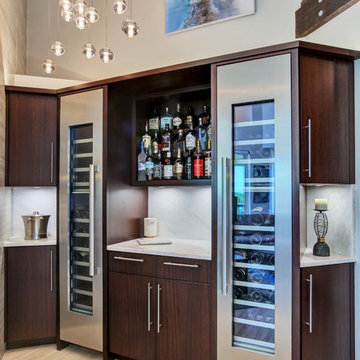
Designer: Kelly Taaffe Design, Inc.
Photographer: Andrea Hope
Inspiration for a mid-sized contemporary l-shaped wet bar in Tampa with flat-panel cabinets, dark wood cabinets, marble benchtops, white splashback, marble splashback, light hardwood floors, beige floor and white benchtop.
Inspiration for a mid-sized contemporary l-shaped wet bar in Tampa with flat-panel cabinets, dark wood cabinets, marble benchtops, white splashback, marble splashback, light hardwood floors, beige floor and white benchtop.
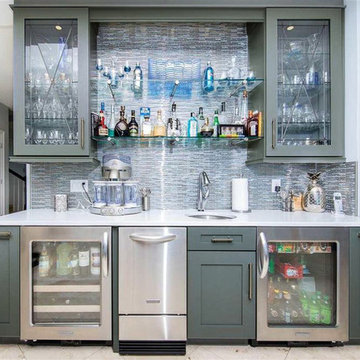
The Klein condo is a penthouse unit overlooking the beautiful back bay of Orange Beach, AL. The original kitchen was put in by the developer and lacked a wow factor as well as the organization and functionality that the Klein's desired to fit their cooking and entertaining needs. The right side of the kitchen is a wall of floor to ceiling windows that bring in the beautiful scenery of the bay. It was important to the client to create a kitchen that would enhance and compliment the water view rather than distract from it. We chose the Bristol door, a wide stile shaker, because of it's clean and simple lines. Wellborn's Willow paint served as the perfect compliment to the cool blue tones from the bay view that poured into the kitchen. We made sure to use every inch of space for functional storage; from a lazy susan in the tight left corner, to a tall pull-out cabinet left of the fridge, to custom fitting a cabinet front all the way to the angled wall on the right side of the kitchen. Mrs. Klein wanted a large smooth surface for baking, so we created a double-sided island that gave her a 50" deep smooth countertop with waterfall ends. The Klein's also wanted to incorporate a large wet bar near the kitchen to use for entertaining and display. We used the same finishes and moldings, but added some glass doors and glass shelves to reflect the water views. The bar includes two spice rack pull-outs that are used for liquor bottle storage. This renovation transformed the Klein's drab, builder level kitchen into a custom, highly functional kitchen & bar that harmonizes with the beautiful bay views that encompass it.
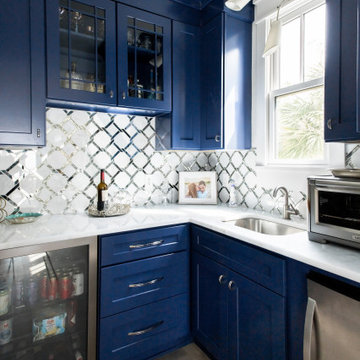
This is an example of a mid-sized beach style l-shaped home bar in Charleston with an undermount sink, shaker cabinets, blue cabinets, white splashback, medium hardwood floors and white benchtop.
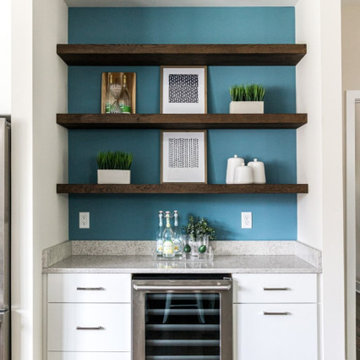
We’ve carefully crafted every inch of this home to bring you something never before seen in this area! Modern front sidewalk and landscape design leads to the architectural stone and cedar front elevation, featuring a contemporary exterior light package, black commercial 9’ window package and 8 foot Art Deco, mahogany door. Additional features found throughout include a two-story foyer that showcases the horizontal metal railings of the oak staircase, powder room with a floating sink and wall-mounted gold faucet and great room with a 10’ ceiling, modern, linear fireplace and 18’ floating hearth, kitchen with extra-thick, double quartz island, full-overlay cabinets with 4 upper horizontal glass-front cabinets, premium Electrolux appliances with convection microwave and 6-burner gas range, a beverage center with floating upper shelves and wine fridge, first-floor owner’s suite with washer/dryer hookup, en-suite with glass, luxury shower, rain can and body sprays, LED back lit mirrors, transom windows, 16’ x 18’ loft, 2nd floor laundry, tankless water heater and uber-modern chandeliers and decorative lighting. Rear yard is fenced and has a storage shed.
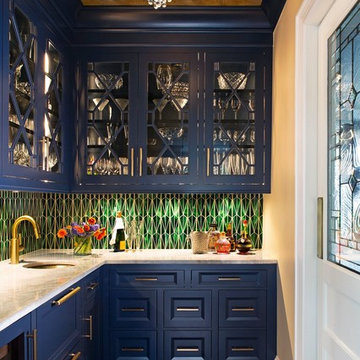
This is an example of a traditional l-shaped home bar in New York with an undermount sink, recessed-panel cabinets, blue cabinets, green splashback, dark hardwood floors, brown floor and white benchtop.
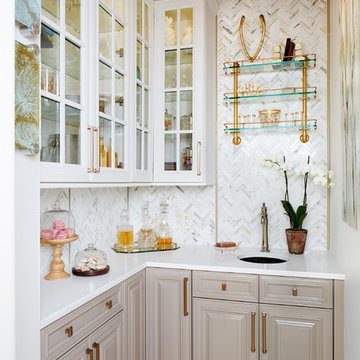
Design Team: Allie Mann, Alexandria Hubbard, Hope Hassell, Elena Eskandari
Photography by: Stacy Zarin Goldberg
This is an example of a small transitional l-shaped wet bar in DC Metro with grey splashback, an undermount sink, raised-panel cabinets, beige cabinets and white benchtop.
This is an example of a small transitional l-shaped wet bar in DC Metro with grey splashback, an undermount sink, raised-panel cabinets, beige cabinets and white benchtop.
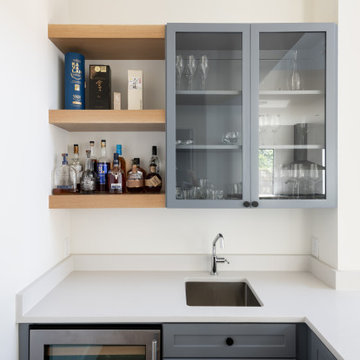
Mid-sized transitional l-shaped wet bar in Dallas with an undermount sink, glass-front cabinets, light hardwood floors and white benchtop.
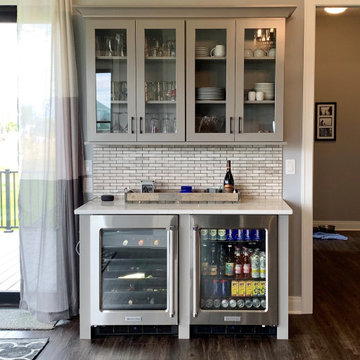
Bettendorf Iowa kitchen with design and materials by Village Home Stores for Kerkhoff Homes. Koch Classic cabinetry in the Savannah door and combination of light gray "Fog" and "Black" painted finish. Calacatta Laza quartz counters, Kitchen Aid appliances, Rain Forest vinyl plank flooring, and metallic backsplash tile also featured.
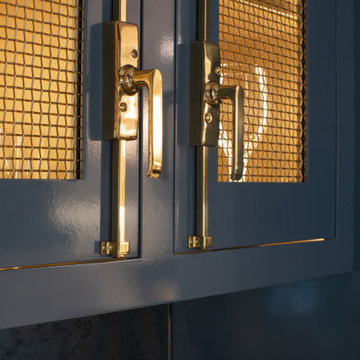
Photography by Meredith Heuer
Small transitional l-shaped wet bar in New York with an undermount sink, shaker cabinets, blue cabinets, mirror splashback, porcelain floors, grey floor and white benchtop.
Small transitional l-shaped wet bar in New York with an undermount sink, shaker cabinets, blue cabinets, mirror splashback, porcelain floors, grey floor and white benchtop.
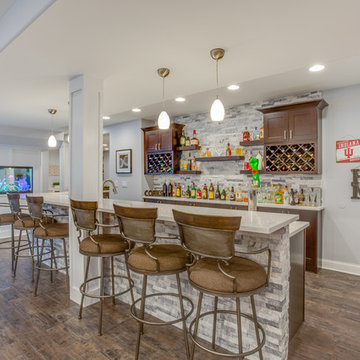
Photo of a large transitional l-shaped wet bar in Chicago with an undermount sink, recessed-panel cabinets, white cabinets, quartzite benchtops, grey splashback, stone tile splashback, laminate floors, brown floor and white benchtop.
L-shaped Home Bar Design Ideas with White Benchtop
5