L-shaped Home Bar Design Ideas with White Cabinets
Refine by:
Budget
Sort by:Popular Today
121 - 140 of 555 photos
Item 1 of 3
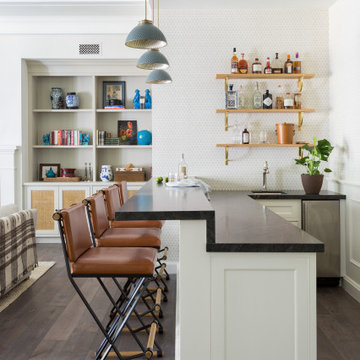
Design ideas for a small transitional l-shaped seated home bar in Los Angeles with shaker cabinets, white cabinets, soapstone benchtops, medium hardwood floors, brown floor and grey benchtop.
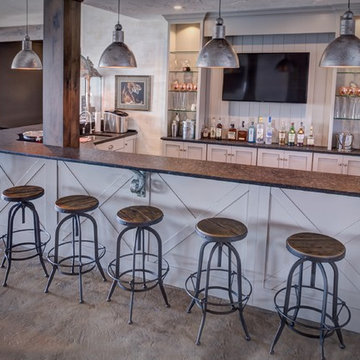
Interior Design and home furnishings by Laura Sirpilla Bosworth, Laura of Pembroke, Inc
Lighting and home furnishings available through Laura of Pembroke, 330-477-4455 or visit www.lauraofpembroke.com for details
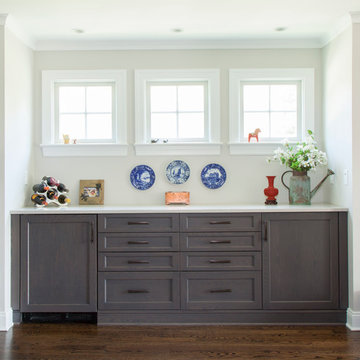
Design ideas for a large country l-shaped home bar in New York with shaker cabinets, white cabinets, quartz benchtops, white splashback, mosaic tile splashback and dark hardwood floors.
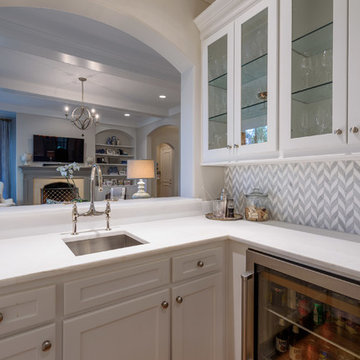
© Mike Healey Productions, Inc.
This is an example of a mid-sized traditional l-shaped wet bar in Dallas with an undermount sink, glass-front cabinets, white cabinets, granite benchtops, multi-coloured splashback, ceramic splashback, dark hardwood floors, brown floor and white benchtop.
This is an example of a mid-sized traditional l-shaped wet bar in Dallas with an undermount sink, glass-front cabinets, white cabinets, granite benchtops, multi-coloured splashback, ceramic splashback, dark hardwood floors, brown floor and white benchtop.
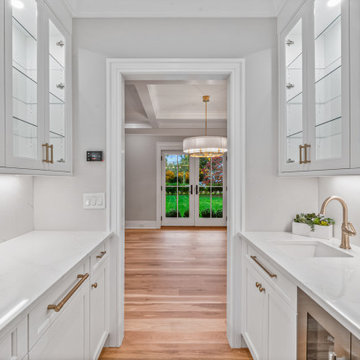
Custom kitchen and butler's pantry for this newly constructed home with reeded detail on kitchen island and two toned wood hood
Inspiration for a large transitional l-shaped wet bar in New York with an undermount sink, recessed-panel cabinets, white cabinets, quartzite benchtops, stone slab splashback and light hardwood floors.
Inspiration for a large transitional l-shaped wet bar in New York with an undermount sink, recessed-panel cabinets, white cabinets, quartzite benchtops, stone slab splashback and light hardwood floors.
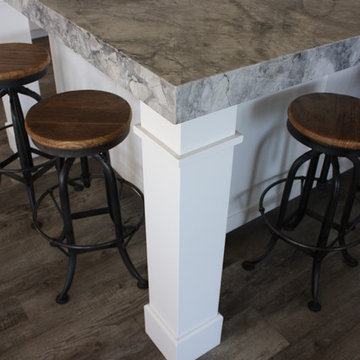
Inspiration for a large country l-shaped home bar in Other with beaded inset cabinets, white cabinets, white splashback, subway tile splashback, dark hardwood floors and marble benchtops.
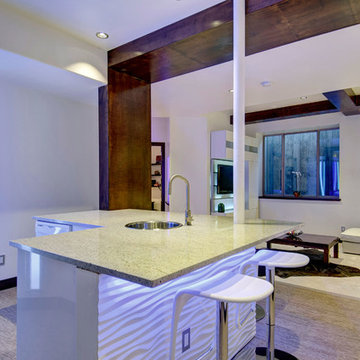
The cool color palette of the space is contrasted and accented by the warm wood canopy that wraps the bar and in the asymmetrical coffered ceiling. ©Finished Basement Company
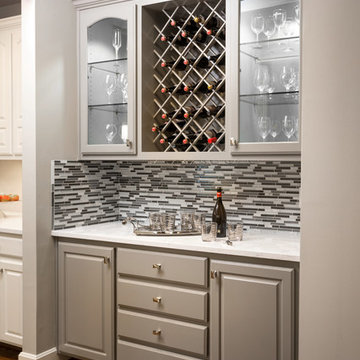
Our clients had thought very hard about remodeling or moving. Their family was at a point where they needed to move or remodel. They loved their neighborhood. In researching their options they found Design Connection, Inc, on Houzz website.
After much thought they decided to remodel their entire first floor of their home to make the space more family friendly.
Our design team at Design Connection, Inc. came up with a plan to remodel the kitchen space and update all the fixtures, flooring, fireplaces. Space plans allowed the client to see where all the new furnishing were going to be placed, as well as choices for carpet, countertops, plumbing, a new island, lighting, tile furniture and accessories. An approval was given and everything was ordered. The client stated “The process was simple and went smoothly.”
The construction process from start to finish took a mere two months and finished on time and on budget. The furniture was delivered at one time and the pictures hung by our professional installer. The accessories were the final element to complete this beautiful project. The client’s left for a few hours with an empty house and came back to their dream home. They were thrilled!
Design Connection, Inc. provided space plans, cabinets, countertops, tile, painting, furniture, area rugs accessories, hard wood floors and installation of all materials and project management.
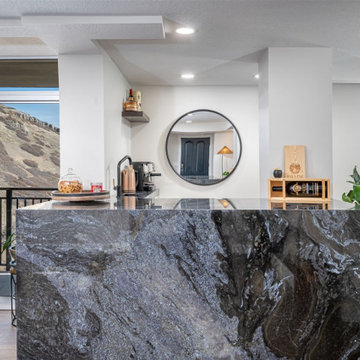
A modern update to this condo built in 1966 with a gorgeous view of Emigration Canyon in Salt Lake City.
Concrete structural columns and walls were an obstacle to incorporate into the design.
White conversion varnish finish on maple raised panel doors. Counter top is Brass Blue granite with mitered edge and large waterfall end.
Walnut floating shelf.
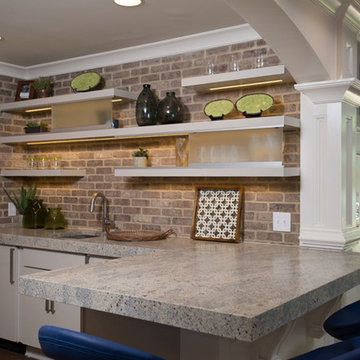
Mitered Laminated Edge & Leathered White Cashmere Granite, thin brick accent wall, Undermount square bar sink, painted slab cabinet doors, custom columns & trim, LVT Flooring
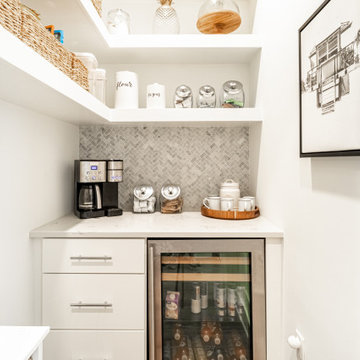
This is an example of a small traditional l-shaped home bar in Miami with recessed-panel cabinets, white cabinets, grey splashback and white benchtop.
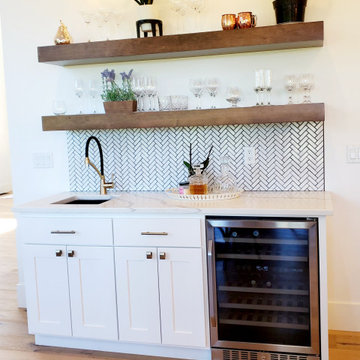
Large country l-shaped home bar in Portland with shaker cabinets, white cabinets, quartz benchtops, white splashback, ceramic splashback, light hardwood floors, yellow floor and white benchtop.
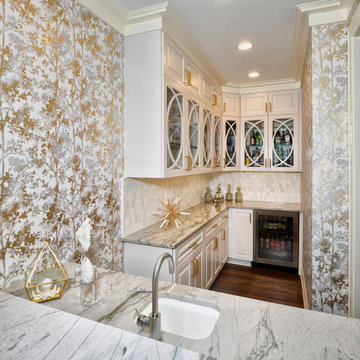
Design ideas for a mid-sized eclectic l-shaped wet bar in Houston with an undermount sink, raised-panel cabinets, white cabinets, marble benchtops, grey splashback, cement tile splashback, dark hardwood floors, brown floor and grey benchtop.
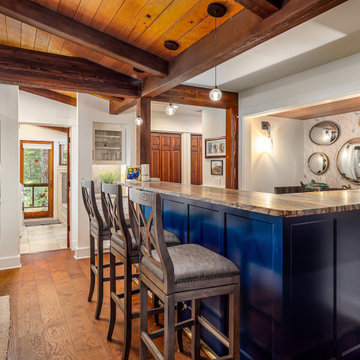
Custom luxury bar featuring exposed wood beam ceiling and blue island
This is an example of a mid-sized country l-shaped seated home bar in Other with recessed-panel cabinets, white cabinets, quartzite benchtops, vinyl floors, brown floor and brown benchtop.
This is an example of a mid-sized country l-shaped seated home bar in Other with recessed-panel cabinets, white cabinets, quartzite benchtops, vinyl floors, brown floor and brown benchtop.
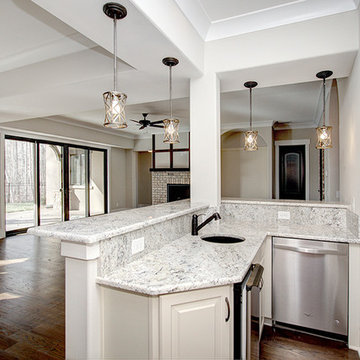
HD Visual Solutions
Design ideas for a small transitional l-shaped home bar in Charlotte with an undermount sink, raised-panel cabinets, white cabinets, granite benchtops and medium hardwood floors.
Design ideas for a small transitional l-shaped home bar in Charlotte with an undermount sink, raised-panel cabinets, white cabinets, granite benchtops and medium hardwood floors.
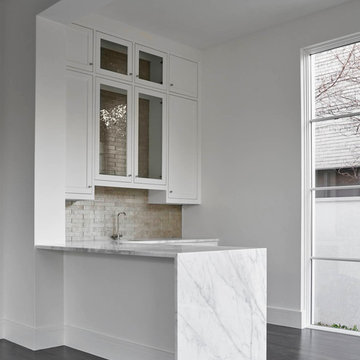
Situated on one of the most prestigious streets in the distinguished neighborhood of Highland Park, 3517 Beverly is a transitional residence built by Robert Elliott Custom Homes. Designed by notable architect David Stocker of Stocker Hoesterey Montenegro, the 3-story, 5-bedroom and 6-bathroom residence is characterized by ample living space and signature high-end finishes. An expansive driveway on the oversized lot leads to an entrance with a courtyard fountain and glass pane front doors. The first floor features two living areas — each with its own fireplace and exposed wood beams — with one adjacent to a bar area. The kitchen is a convenient and elegant entertaining space with large marble countertops, a waterfall island and dual sinks. Beautifully tiled bathrooms are found throughout the home and have soaking tubs and walk-in showers. On the second floor, light filters through oversized windows into the bedrooms and bathrooms, and on the third floor, there is additional space for a sizable game room. There is an extensive outdoor living area, accessed via sliding glass doors from the living room, that opens to a patio with cedar ceilings and a fireplace.
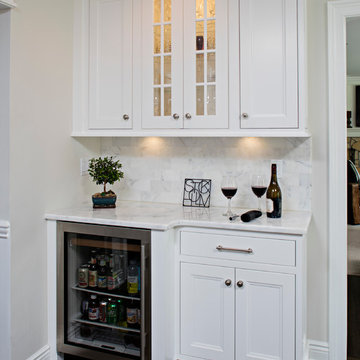
This is an example of a mid-sized l-shaped home bar in New York with no sink, shaker cabinets, white cabinets, granite benchtops, white splashback, ceramic splashback and dark hardwood floors.
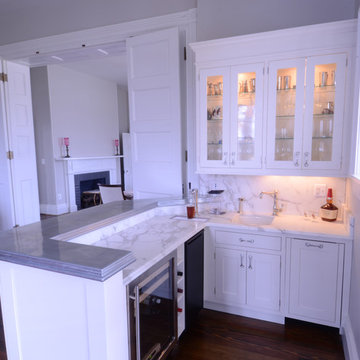
This is an example of a mid-sized transitional l-shaped wet bar in Baltimore with an undermount sink, shaker cabinets, white cabinets, marble benchtops, white splashback, stone slab splashback, dark hardwood floors and brown floor.
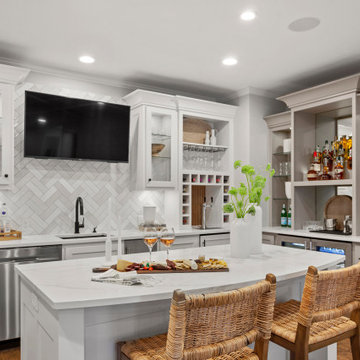
Design ideas for a large traditional l-shaped wet bar in Kansas City with an undermount sink, recessed-panel cabinets, white cabinets, quartz benchtops, grey splashback, porcelain splashback, medium hardwood floors, brown floor and white benchtop.
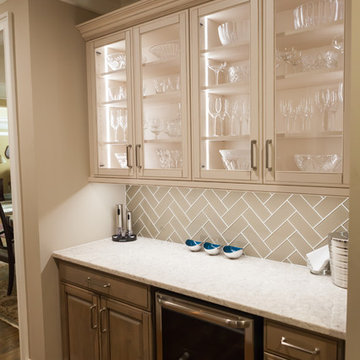
Large traditional l-shaped home bar in Atlanta with an undermount sink, white cabinets, quartz benchtops, grey splashback, glass tile splashback, medium hardwood floors, brown floor and grey benchtop.
L-shaped Home Bar Design Ideas with White Cabinets
7