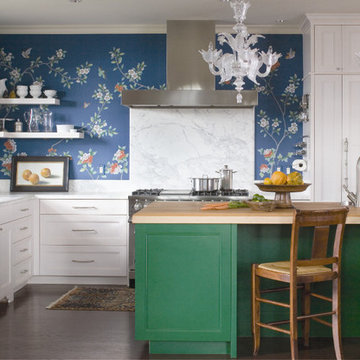L-shaped Kitchen Design Ideas
Refine by:
Budget
Sort by:Popular Today
1 - 20 of 122 photos
Item 1 of 3
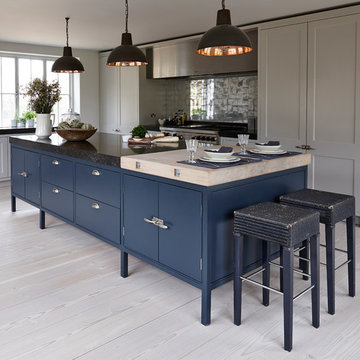
This bespoke ‘Heritage’ hand-painted oak kitchen by Mowlem & Co pays homage to classical English design principles, reinterpreted for a contemporary lifestyle. Created for a period family home in a former rectory in Sussex, the design features a distinctive free-standing island unit in an unframed style, painted in Farrow & Ball’s ‘Railings’ shade and fitted with Belgian Fossil marble worktops.
At one end of the island a reclaimed butchers block has been fitted (with exposed bolts as an accent feature) to serve as both a chopping block and preparation area and an impromptu breakfast bar when needed. Distressed wicker bar stools add to the charming ambience of this warm and welcoming scheme. The framed fitted cabinetry, full height along one wall, are painted in Farrow & Ball ‘Purbeck Stone’ and feature solid oak drawer boxes with dovetail joints to their beautifully finished interiors, which house ample, carefully customised storage.
Full of character, from the elegant proportions to the finest details, the scheme includes distinctive latch style handles and a touch of glamour on the form of a sliver leaf glass splashback, and industrial style pendant lamps with copper interiors for a warm, golden glow.
Appliances for family that loves to cook include a powerful Westye range cooker, a generous built-in Gaggenau fridge freezer and dishwasher, a bespoke Westin extractor, a Quooker boiling water tap and a KWC Inox spray tap over a Sterling stainless steel sink.
Designer Jane Stewart says, “The beautiful old rectory building itself was a key inspiration for the design, which needed to have full contemporary functionality while honouring the architecture and personality of the property. We wanted to pay homage to influences such as the Arts & Crafts movement and Lutyens while making this a unique scheme tailored carefully to the needs and tastes of a busy modern family.”
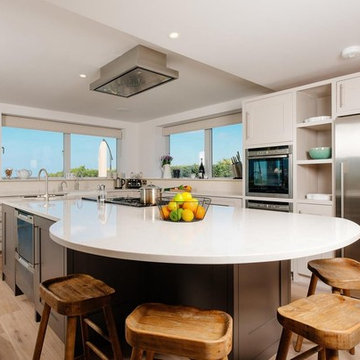
Transitional l-shaped kitchen in Cornwall with shaker cabinets, white cabinets, stainless steel appliances, light hardwood floors and with island.
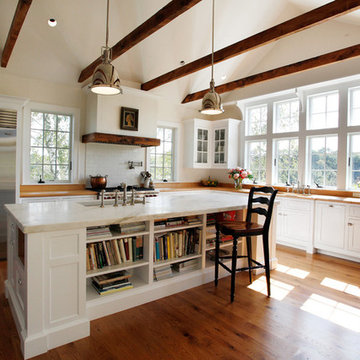
Kitchen
Design ideas for a country l-shaped kitchen in Philadelphia with stainless steel appliances, recessed-panel cabinets, white cabinets, marble benchtops, white splashback and subway tile splashback.
Design ideas for a country l-shaped kitchen in Philadelphia with stainless steel appliances, recessed-panel cabinets, white cabinets, marble benchtops, white splashback and subway tile splashback.
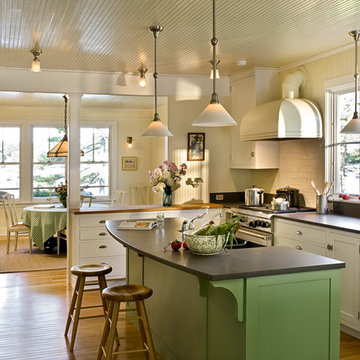
photography by Rob Karosis
Design ideas for a beach style l-shaped separate kitchen in Portland Maine with subway tile splashback, stainless steel appliances, shaker cabinets, white cabinets, granite benchtops and white splashback.
Design ideas for a beach style l-shaped separate kitchen in Portland Maine with subway tile splashback, stainless steel appliances, shaker cabinets, white cabinets, granite benchtops and white splashback.
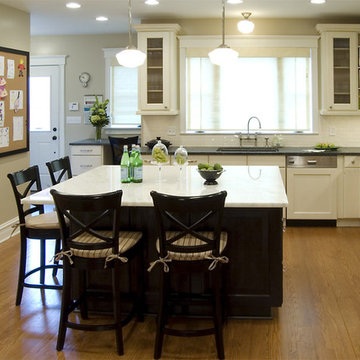
Traditional l-shaped kitchen in Chicago with glass-front cabinets, white appliances, white cabinets, soapstone benchtops and white splashback.
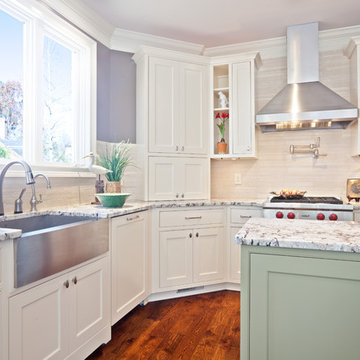
Design ideas for a contemporary l-shaped kitchen in Atlanta with stainless steel appliances, a farmhouse sink, granite benchtops, beaded inset cabinets, white cabinets, beige splashback and stone tile splashback.
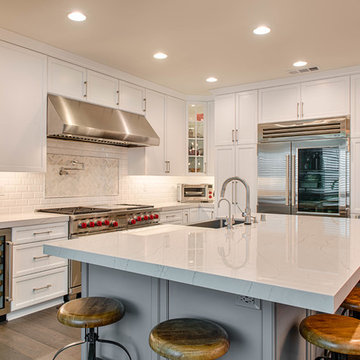
Mel Carll
Design ideas for a transitional l-shaped kitchen in Los Angeles with a farmhouse sink, shaker cabinets, white cabinets, white splashback, subway tile splashback, stainless steel appliances, dark hardwood floors and with island.
Design ideas for a transitional l-shaped kitchen in Los Angeles with a farmhouse sink, shaker cabinets, white cabinets, white splashback, subway tile splashback, stainless steel appliances, dark hardwood floors and with island.
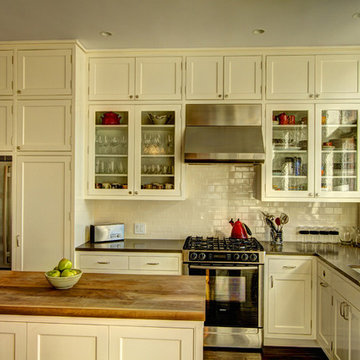
Kitchen.
Photography by Marco Valencia.
Traditional l-shaped kitchen in New York with shaker cabinets, stainless steel appliances, an undermount sink, quartz benchtops, white cabinets, white splashback and subway tile splashback.
Traditional l-shaped kitchen in New York with shaker cabinets, stainless steel appliances, an undermount sink, quartz benchtops, white cabinets, white splashback and subway tile splashback.
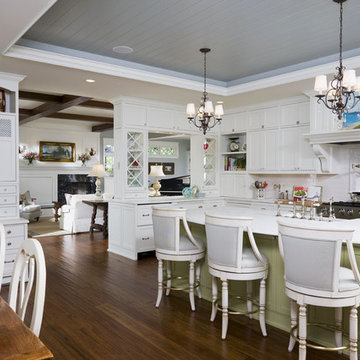
This is an example of a large traditional l-shaped eat-in kitchen in Minneapolis with shaker cabinets, white cabinets, white splashback, stainless steel appliances, dark hardwood floors, with island, marble benchtops and subway tile splashback.
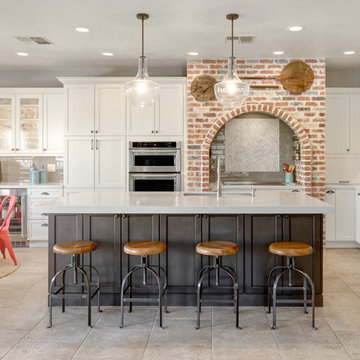
Photo: Rick Young
Photo of a large transitional l-shaped open plan kitchen in Phoenix with an undermount sink, recessed-panel cabinets, white cabinets, quartz benchtops, beige splashback, ceramic splashback, stainless steel appliances, ceramic floors and with island.
Photo of a large transitional l-shaped open plan kitchen in Phoenix with an undermount sink, recessed-panel cabinets, white cabinets, quartz benchtops, beige splashback, ceramic splashback, stainless steel appliances, ceramic floors and with island.
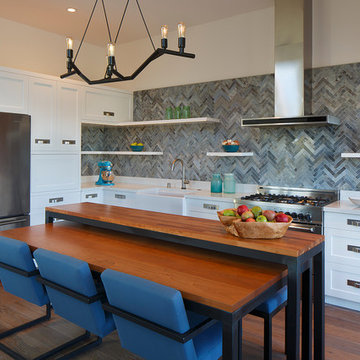
Design ideas for a transitional l-shaped kitchen in San Francisco with a farmhouse sink, shaker cabinets, white cabinets, metallic splashback, stainless steel appliances, medium hardwood floors and with island.
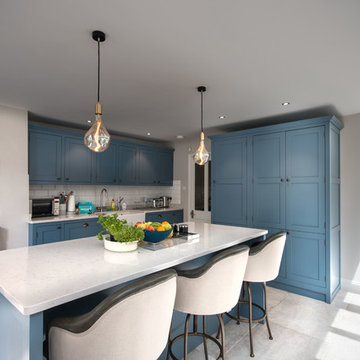
Philip Raymond Photography
Photo of a mid-sized transitional l-shaped eat-in kitchen in London with shaker cabinets, blue cabinets, white splashback, subway tile splashback, black appliances, with island, white floor and white benchtop.
Photo of a mid-sized transitional l-shaped eat-in kitchen in London with shaker cabinets, blue cabinets, white splashback, subway tile splashback, black appliances, with island, white floor and white benchtop.
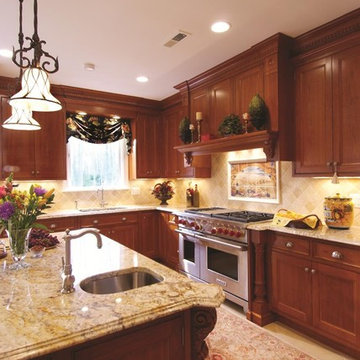
Features: Custom Wood Hood with Enkeboll Corbels # CBL-AO0; Dentil Moulding; Wine Rack; Custom Island with Enkeboll Corbels # CBL-AMI; Beadboard; Cherry Wood Appliance Panels; Fluted Pilasters
Cabinets: Honey Brook Custom Cabinets in Cherry Wood with Nutmeg Finish; New Canaan Beaded Flush Inset Door Style
Countertops: 3cm Roman Gold Granite with Waterfall Edge
Photographs by Apertures, Inc.
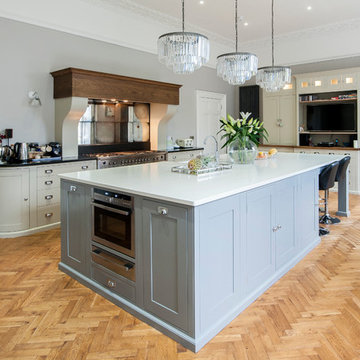
This is an example of a transitional l-shaped kitchen in Other with shaker cabinets, grey cabinets, stainless steel appliances, light hardwood floors and with island.
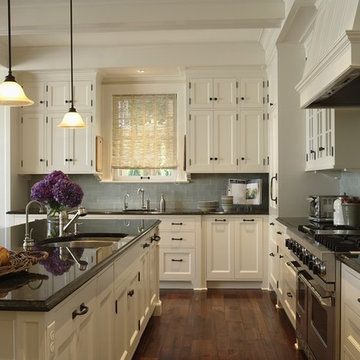
Photo of a traditional l-shaped eat-in kitchen in Minneapolis with an undermount sink, shaker cabinets, white cabinets, blue splashback, subway tile splashback, stainless steel appliances, medium hardwood floors and with island.
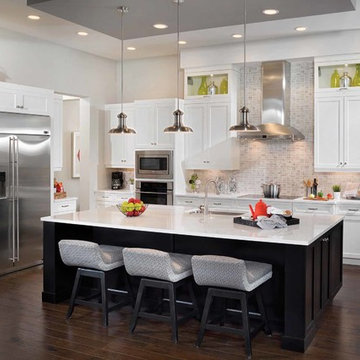
Inspiration for a transitional l-shaped open plan kitchen in Orlando with an undermount sink, shaker cabinets, white cabinets, beige splashback, stainless steel appliances, dark hardwood floors, with island, marble benchtops and glass tile splashback.
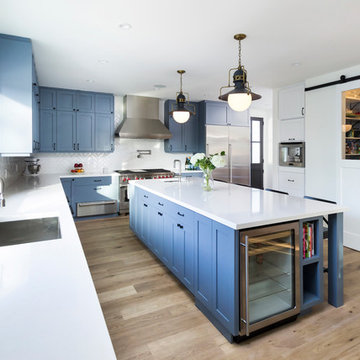
Inspiration for a transitional l-shaped kitchen in Los Angeles with an undermount sink, shaker cabinets, blue cabinets, white splashback, stainless steel appliances and beige floor.
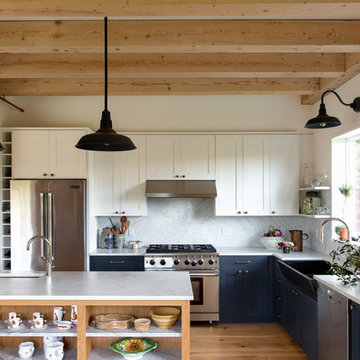
photography by Jonathan Reece
Photo of a large country l-shaped open plan kitchen in Portland Maine with a single-bowl sink, shaker cabinets, white cabinets, marble benchtops, white splashback, stone slab splashback, stainless steel appliances, medium hardwood floors and with island.
Photo of a large country l-shaped open plan kitchen in Portland Maine with a single-bowl sink, shaker cabinets, white cabinets, marble benchtops, white splashback, stone slab splashback, stainless steel appliances, medium hardwood floors and with island.
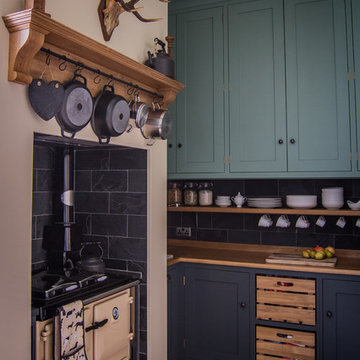
Base cabinets contrast perfectly in Farrow & Ball Down Pipe with the oak worktops and shelving- all attached to slate wall tiles that marry perfectly with the limestone flooring. The Farrow & Ball Chappell Green on the wall cabinets is illuminated by the LED strip light. A cream Rayburn with tray space to the right provides warmth for Toffee the dog.
L-shaped Kitchen Design Ideas
1
