L-shaped Kitchen with Black Floor Design Ideas
Refine by:
Budget
Sort by:Popular Today
1 - 20 of 2,617 photos
Item 1 of 3
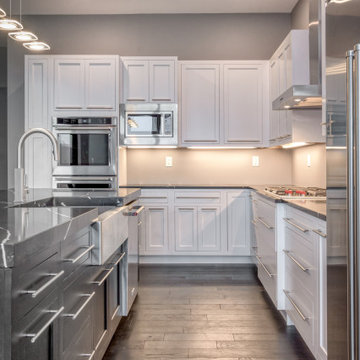
Large modern l-shaped open plan kitchen in New York with a farmhouse sink, shaker cabinets, white cabinets, quartz benchtops, stainless steel appliances, dark hardwood floors, with island, black floor and black benchtop.

This is a great house. Perched high on a private, heavily wooded site, it has a rustic contemporary aesthetic. Vaulted ceilings, sky lights, large windows and natural materials punctuate the main spaces. The existing large format mosaic slate floor grabs your attention upon entering the home extending throughout the foyer, kitchen, and family room.
Specific requirements included a larger island with workspace for each of the homeowners featuring a homemade pasta station which requires small appliances on lift-up mechanisms as well as a custom-designed pasta drying rack. Both chefs wanted their own prep sink on the island complete with a garbage “shoot” which we concealed below sliding cutting boards. A second and overwhelming requirement was storage for a large collection of dishes, serving platters, specialty utensils, cooking equipment and such. To meet those needs we took the opportunity to get creative with storage: sliding doors were designed for a coffee station adjacent to the main sink; hid the steam oven, microwave and toaster oven within a stainless steel niche hidden behind pantry doors; added a narrow base cabinet adjacent to the range for their large spice collection; concealed a small broom closet behind the refrigerator; and filled the only available wall with full-height storage complete with a small niche for charging phones and organizing mail. We added 48” high base cabinets behind the main sink to function as a bar/buffet counter as well as overflow for kitchen items.
The client’s existing vintage commercial grade Wolf stove and hood commands attention with a tall backdrop of exposed brick from the fireplace in the adjacent living room. We loved the rustic appeal of the brick along with the existing wood beams, and complimented those elements with wired brushed white oak cabinets. The grayish stain ties in the floor color while the slab door style brings a modern element to the space. We lightened the color scheme with a mix of white marble and quartz countertops. The waterfall countertop adjacent to the dining table shows off the amazing veining of the marble while adding contrast to the floor. Special materials are used throughout, featured on the textured leather-wrapped pantry doors, patina zinc bar countertop, and hand-stitched leather cabinet hardware. We took advantage of the tall ceilings by adding two walnut linear pendants over the island that create a sculptural effect and coordinated them with the new dining pendant and three wall sconces on the beam over the main sink.

This is an example of a transitional l-shaped kitchen in San Francisco with an undermount sink, shaker cabinets, beige cabinets, grey splashback, stone slab splashback, with island, black floor, grey benchtop and exposed beam.

Renovated kitchen with custom cabinetry and quartzite countertops
Large contemporary l-shaped eat-in kitchen in New York with an undermount sink, flat-panel cabinets, light wood cabinets, quartzite benchtops, grey splashback, stone slab splashback, stainless steel appliances, porcelain floors, a peninsula, black floor and grey benchtop.
Large contemporary l-shaped eat-in kitchen in New York with an undermount sink, flat-panel cabinets, light wood cabinets, quartzite benchtops, grey splashback, stone slab splashback, stainless steel appliances, porcelain floors, a peninsula, black floor and grey benchtop.

An unrecognisable kitchen transformation.
Curvaceous, enriched with warmed oak doors and velvet beige hues, the clouded concrete benches that cascade into a matte black framed bay window lined with large fluted textured wall paneling.

This is an example of a mid-sized contemporary l-shaped separate kitchen in Barcelona with a double-bowl sink, flat-panel cabinets, white cabinets, marble benchtops, white splashback, ceramic splashback, stainless steel appliances, porcelain floors, a peninsula, black floor and black benchtop.
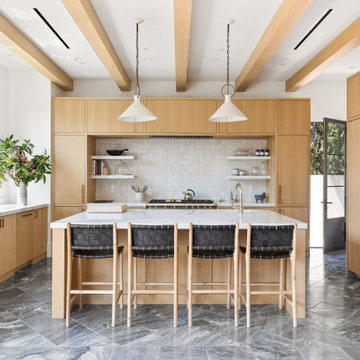
Large transitional l-shaped open plan kitchen in Los Angeles with an undermount sink, flat-panel cabinets, light wood cabinets, marble benchtops, white splashback, mosaic tile splashback, panelled appliances, marble floors, with island, black floor, white benchtop and exposed beam.
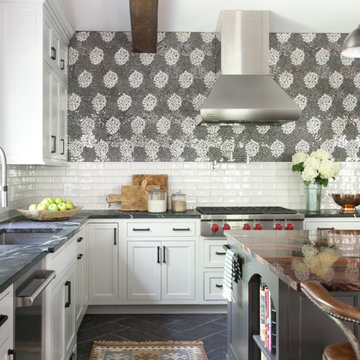
This is an example of a transitional l-shaped kitchen in St Louis with an undermount sink, white cabinets, soapstone benchtops, multi-coloured splashback, ceramic splashback, stainless steel appliances, porcelain floors, shaker cabinets, with island, black floor and black benchtop.
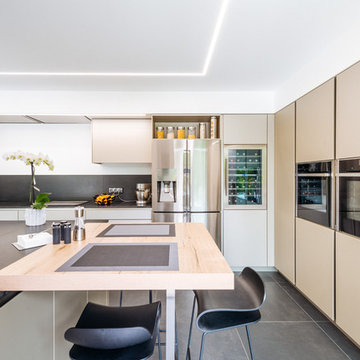
Design ideas for a mid-sized contemporary l-shaped separate kitchen in Toulouse with beige cabinets, with island, black floor, black benchtop, a single-bowl sink, beaded inset cabinets, marble benchtops, white splashback, black appliances and cement tiles.
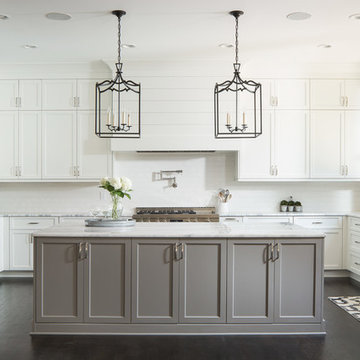
This is an example of a large transitional l-shaped kitchen in Atlanta with an undermount sink, shaker cabinets, white cabinets, marble benchtops, white splashback, ceramic splashback, stainless steel appliances, with island, dark hardwood floors and black floor.
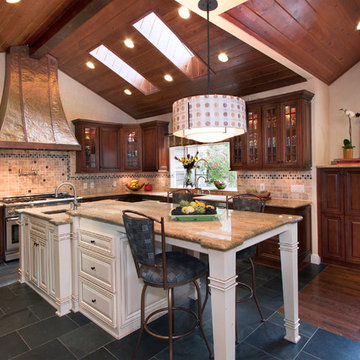
Large kitchen remodel transformed the space in keeping with the farmhouse style of the home, adding a large working and seating island with undermount copper sink. A large cabinet bank now links the kitchen and adjoining dining space. Photo: Timothy Manning www.manningmagic.com
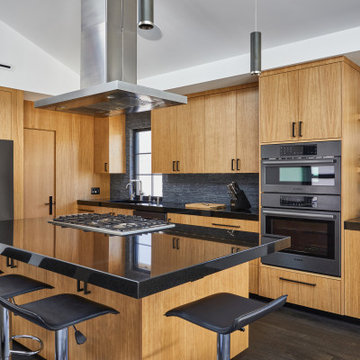
Contemporary l-shaped kitchen in Los Angeles with an undermount sink, flat-panel cabinets, medium wood cabinets, black splashback, black appliances, dark hardwood floors, with island, black floor and black benchtop.
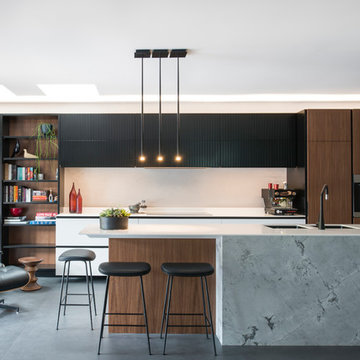
Abundant storage under and over the bench handles all the items required for busy family life. The custom bookshelf houses the library.
Image: Nicole England
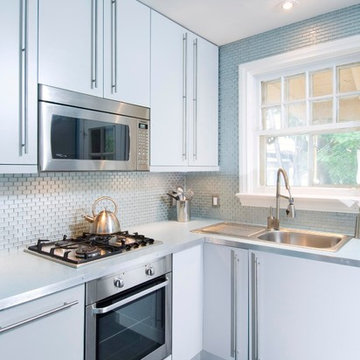
At 90 square feet, this tiny kitchen is smaller than most bathrooms. Add to that four doorways and a window and you have one tough little room.
The key to this type of space is the selection of compact European appliances. The fridge is completely enclosed in cabinetry as is the 45cm dishwasher. Sink selection and placement allowed for a very useful corner storage cabinet. Drawers and additional storage are accommodated along the existing wall space right of the rear porch door. Note the careful planning how the casings of this door are not compromised by countertops. This tiny kitchen even features a pull-out pantry to the left of the fridge.
The retro look is created by using laminate cabinets with aluminum edges; that is reiterated in the metal-edged laminate countertop. Marmoleum flooring and glass tiles complete the look.
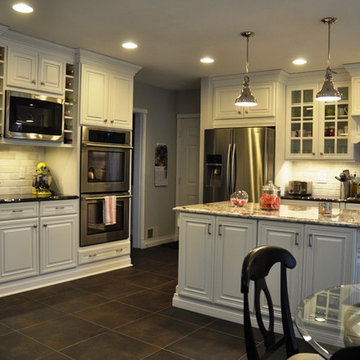
Mid-sized traditional l-shaped kitchen in DC Metro with an undermount sink, raised-panel cabinets, white cabinets, granite benchtops, white splashback, stone tile splashback, stainless steel appliances, slate floors, with island and black floor.
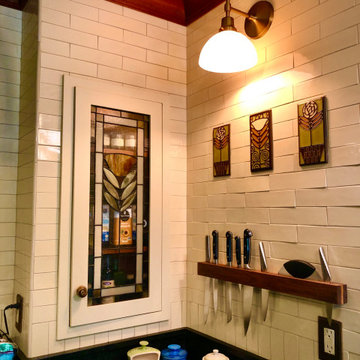
Build in spice and oil corner cabinet with custom Prairie Style stained glass to match inset Prairie style tiles.
This is an example of a mid-sized arts and crafts l-shaped separate kitchen in Seattle with an undermount sink, shaker cabinets, dark wood cabinets, soapstone benchtops, white splashback, subway tile splashback, coloured appliances, limestone floors, no island, black floor and black benchtop.
This is an example of a mid-sized arts and crafts l-shaped separate kitchen in Seattle with an undermount sink, shaker cabinets, dark wood cabinets, soapstone benchtops, white splashback, subway tile splashback, coloured appliances, limestone floors, no island, black floor and black benchtop.
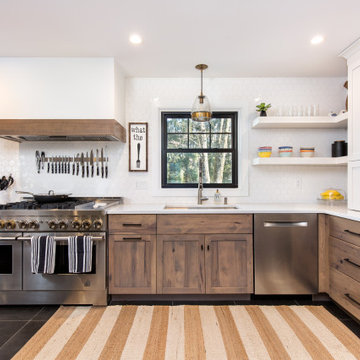
Mid-sized transitional l-shaped open plan kitchen in New York with an undermount sink, shaker cabinets, medium wood cabinets, quartz benchtops, white splashback, ceramic splashback, stainless steel appliances, ceramic floors, with island, white benchtop and black floor.
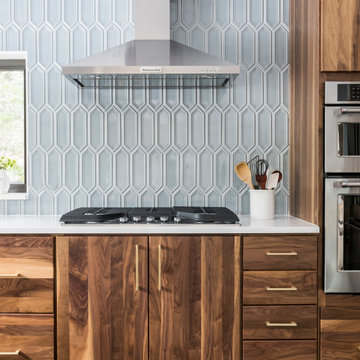
Photo of a mid-sized midcentury l-shaped eat-in kitchen in St Louis with a single-bowl sink, flat-panel cabinets, medium wood cabinets, quartz benchtops, blue splashback, porcelain splashback, stainless steel appliances, slate floors, no island, black floor and white benchtop.
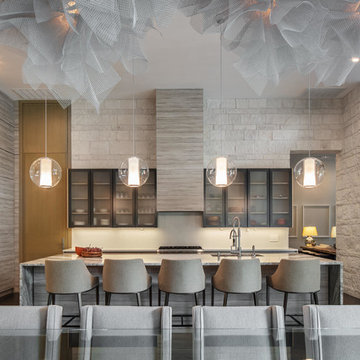
Inspiration for a contemporary l-shaped eat-in kitchen in Austin with an undermount sink, glass-front cabinets, grey cabinets, white splashback, stainless steel appliances, with island, grey benchtop and black floor.
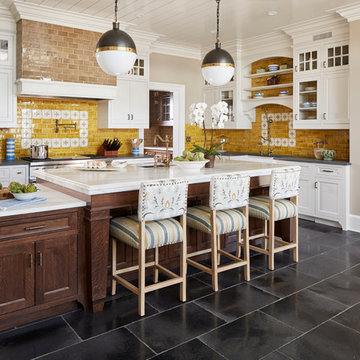
Modern Farmhouse Kitchen
Photo by Laura Moss
This is an example of a large country l-shaped kitchen in New York with a farmhouse sink, recessed-panel cabinets, grey cabinets, marble benchtops, yellow splashback, ceramic splashback, limestone floors, with island, stainless steel appliances and black floor.
This is an example of a large country l-shaped kitchen in New York with a farmhouse sink, recessed-panel cabinets, grey cabinets, marble benchtops, yellow splashback, ceramic splashback, limestone floors, with island, stainless steel appliances and black floor.
L-shaped Kitchen with Black Floor Design Ideas
1