L-shaped Kitchen with Blue Floor Design Ideas
Refine by:
Budget
Sort by:Popular Today
121 - 140 of 639 photos
Item 1 of 3
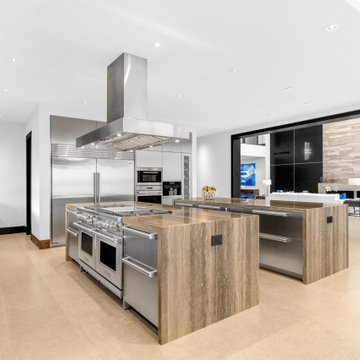
Inspiration for a large modern l-shaped open plan kitchen with a double-bowl sink, flat-panel cabinets, stainless steel cabinets, marble benchtops, stainless steel appliances, porcelain floors, multiple islands, blue floor and beige benchtop.
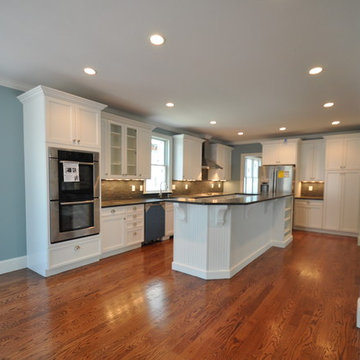
Holiday Kitchens RWH/Estate - Edgewater Square Door and 5pc Drawer Heads - Nordic. Beadboard backed two level island with corbels and framed book case.
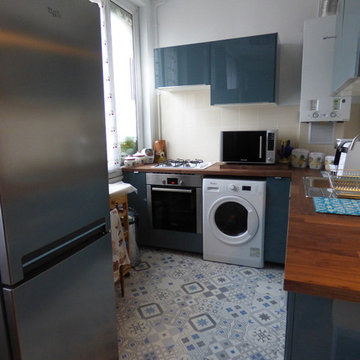
Au niveau de matériaux nous avons sélectionné des façades en laque bleu, un plan de travail en noyer, une crédence en carrelage beige qui se font avec la couleur des mur. Et nous avons voulu mettre l'accent sur le sol en le délimitant avec un beau carrelage en carreau de ciment bleu/gris.
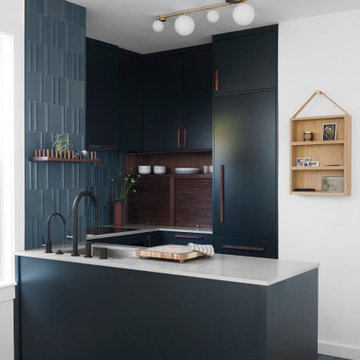
Every now and then, we take on a smaller project with clients who are super fans of Form + Field, entrusting our team to exercise their creativity and produce a design that pushed their boundaries, which ultimately led to a space they love. With an affinity for entertaining, they desired to create a welcoming atmosphere for guests. Although a wall dividing the entryway and kitchen posed initial spatial constraints, we opened the area to create a seamless flow; maximizing the space and functionality of their jewel box kitchen. To marry the couple's favorite colors (blue and green), we designed custom wood cabinetry finished in a deep muted pine green with blue undertones to frame the kitchen; beautifully complementing the custom walnut wooden fixtures found throughout the intimate space.
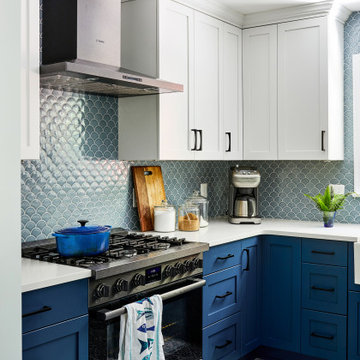
Project Developer Richard Rocco
Designer Kate Adams
Photography by Stacy Zarin Goldberg
Design ideas for a transitional l-shaped eat-in kitchen in DC Metro with a farmhouse sink, blue cabinets, blue splashback, black appliances, with island, blue floor and white benchtop.
Design ideas for a transitional l-shaped eat-in kitchen in DC Metro with a farmhouse sink, blue cabinets, blue splashback, black appliances, with island, blue floor and white benchtop.
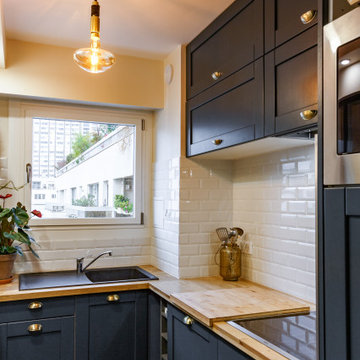
Avant/Après : une cuisine semi-ouverte
On commence la visite par la cuisine, largement décloisonnée sur le séjour. Pour limiter néanmoins son impact sur la pièce de vie, nous avons réalisé une semi-cloison équipée d'un vitrage atelier.
La cuisine noire et le plan de travail en chêne massif lamellé collé proviennent de chez Leroy Merlin.
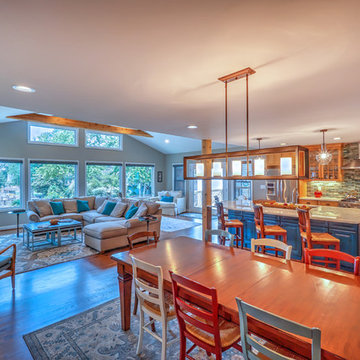
Large transitional l-shaped open plan kitchen in Charlotte with an undermount sink, shaker cabinets, medium wood cabinets, concrete benchtops, multi-coloured splashback, stone tile splashback, stainless steel appliances, medium hardwood floors, with island and blue floor.
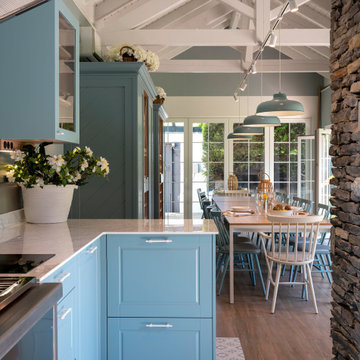
Reforma integral Sube Interiorismo www.subeinteriorismo.com
Fotografía Biderbost Photo
Inspiration for an expansive transitional l-shaped eat-in kitchen in Bilbao with an undermount sink, glass-front cabinets, blue cabinets, quartz benchtops, metallic splashback, metal splashback, stainless steel appliances, terra-cotta floors, a peninsula, blue floor and white benchtop.
Inspiration for an expansive transitional l-shaped eat-in kitchen in Bilbao with an undermount sink, glass-front cabinets, blue cabinets, quartz benchtops, metallic splashback, metal splashback, stainless steel appliances, terra-cotta floors, a peninsula, blue floor and white benchtop.
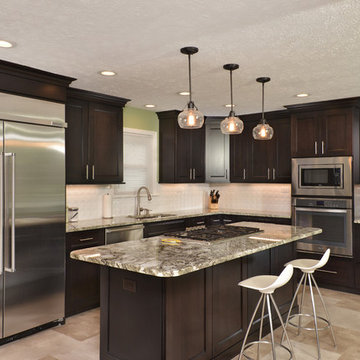
kitchen aid appliances, granite tops, Amish made cabinets, stainless steel sink, Moen faucets, oil rubbed bronze lights,
Large traditional l-shaped eat-in kitchen in Cleveland with a single-bowl sink, shaker cabinets, dark wood cabinets, granite benchtops, white splashback, porcelain splashback, stainless steel appliances, vinyl floors, with island and blue floor.
Large traditional l-shaped eat-in kitchen in Cleveland with a single-bowl sink, shaker cabinets, dark wood cabinets, granite benchtops, white splashback, porcelain splashback, stainless steel appliances, vinyl floors, with island and blue floor.
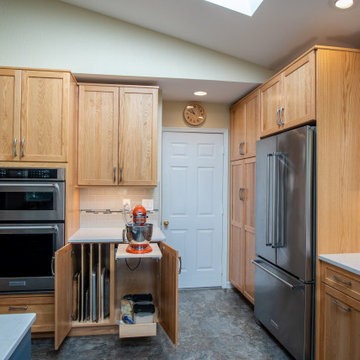
A dropped countertop at the end of the island, double wall ovens, mixer lift and tray dividers and baking supply storage comprise a dedicated baking center.
The under cabinet lighting helps make gloomy NW days more cheerful.
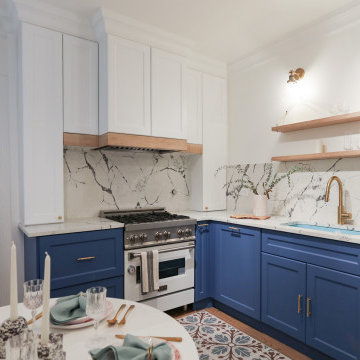
Design ideas for a mid-sized transitional l-shaped separate kitchen in Chicago with an undermount sink, flat-panel cabinets, blue cabinets, quartz benchtops, yellow splashback, stone slab splashback, coloured appliances, ceramic floors, no island, blue floor and white benchtop.
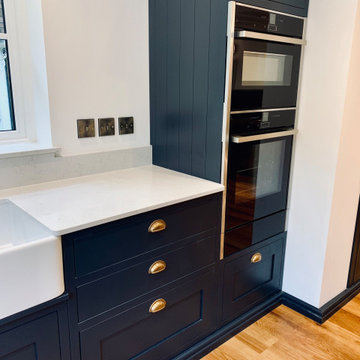
Pullman In-Frame Shaker Style Kitchen
20mm Silestone Lagoon Work Surfaces
Burnished Brass Armac Martin Handles
Designed, Supplied & Installed
Bespoke Colour - Farrow & Ball's Railings No.31
Oak Dovetailed Drawer Boxes
Seating For Up To 4 On Island
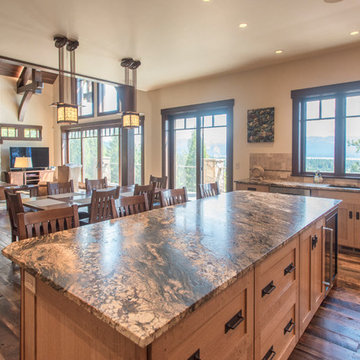
Stunning mountain side home overlooking McCall and Payette Lake. This home is 5000 SF on three levels with spacious outdoor living to take in the views. A hybrid timber frame home with hammer post trusses and copper clad windows. Super clients, a stellar lot, along with HOA and civil challenges all come together in the end to create some wonderful spaces.
Joshua Roper Photography
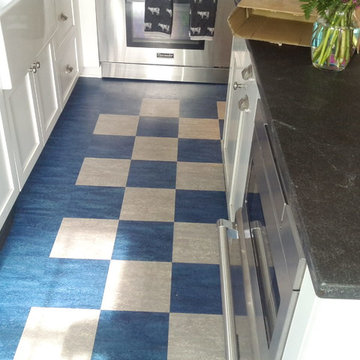
Inspiration for a mid-sized traditional l-shaped separate kitchen in DC Metro with a farmhouse sink, shaker cabinets, white cabinets, soapstone benchtops, stainless steel appliances, linoleum floors, with island and blue floor.
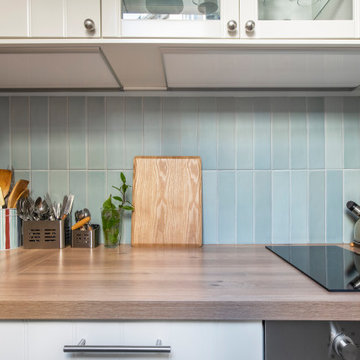
Notre cliente venait de faire l’acquisition d’un appartement au charme parisien. On y retrouve de belles moulures, un parquet à l’anglaise et ce sublime poêle en céramique. Néanmoins, le bien avait besoin d’un coup de frais et une adaptation aux goûts de notre cliente !
Dans l’ensemble, nous avons travaillé sur des couleurs douces. L’exemple le plus probant : la cuisine. Elle vient se décliner en plusieurs bleus clairs. Notre cliente souhaitant limiter la propagation des odeurs, nous l’avons fermée avec une porte vitrée. Son style vient faire écho à la verrière du bureau afin de souligner le caractère de l’appartement.
Le bureau est une création sur-mesure. A mi-chemin entre le bureau et la bibliothèque, il est un coin idéal pour travailler sans pour autant s’isoler. Ouvert et avec sa verrière, il profite de la lumière du séjour où la luminosité est maximisée grâce aux murs blancs.
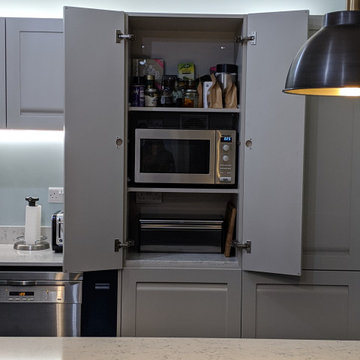
This project consisted of removing a wall and combining two rooms into one family room, creating a Kitchen/diner & living space.
The previous kitchen design & layout didn't work for the client. We listened to the clients brief and have created a kitchen design & layout which works functionally as a kitchen and brings both rooms into one.
We have used a mix of Oxford Blue & Limestone together with a marbelled Quartz top which compliments both colours. The customers choice of flooring really brings together all the colours & styles of the room.
Build by NDW Build.
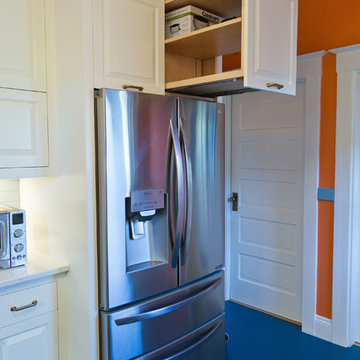
Sung Kokko Photo
Small traditional l-shaped separate kitchen in Portland with a farmhouse sink, raised-panel cabinets, white cabinets, quartz benchtops, blue splashback, ceramic splashback, stainless steel appliances, linoleum floors, no island, blue floor and white benchtop.
Small traditional l-shaped separate kitchen in Portland with a farmhouse sink, raised-panel cabinets, white cabinets, quartz benchtops, blue splashback, ceramic splashback, stainless steel appliances, linoleum floors, no island, blue floor and white benchtop.
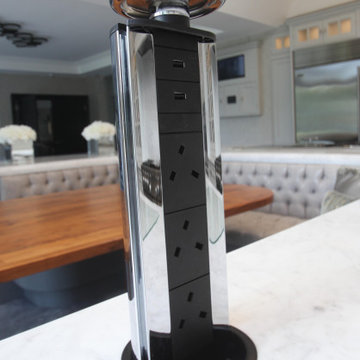
An Approved Used Kitchen via Used Kitchen Exchange.
Installed just a few years ago, the stunning Davonport Audley kitchen is an Edwardian inspired design with a fresh and modern twist.
Kitchen features hand-painted cabinetry, walnut interiors, and an incredible central island with integrated leather banquette seating for 8. This very same kitchen is currently featured on the Davonport website. This kitchen is the height of luxury and will be the crown jewel of its new home – this is a fantastic opportunity for a buyer with a large space to purchase a showstopping designer kitchen for a fraction of the original purchase price.
Fully verified by Davonport and Moneyhill Interiors, this kitchen can be added to if required. The original purchase price of the cabinetry and worktops would have been in excess of £100,000.
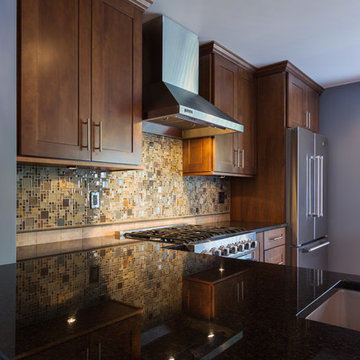
Wood cabinets will never go out of style. This kitchen design in a townhome in the city involved removing a wall housing plumbing from the also remodeled Master Bathroom and opening up the space to allow a beautiful flow into the the living and dining area.
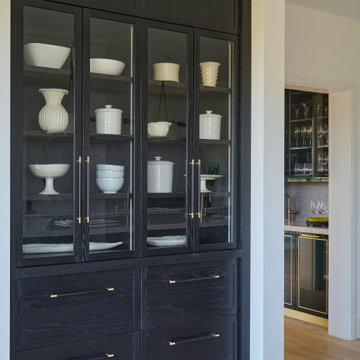
High gloss ash grey cabinetry combined with a custom, ebonized, flat-cut, red oak hood and island bring minimalist drama to this kitchen. The SubZero refrigerator/freezer integrated unit was paneled to blend seamlessly with the rest of the cabinetry. An integrated display cabinet in the same ebonized red oak adds dimension. Both the full-slab backsplash and all the countertops are Quartz, while the black and brass hardware ties all the elements together with glamour. The owner opted to incorporate walnut accessories drawers to elevate the kitchen’s intelligent design and functionality.
L-shaped Kitchen with Blue Floor Design Ideas
7