L-shaped Kitchen with Brown Splashback Design Ideas
Refine by:
Budget
Sort by:Popular Today
41 - 60 of 12,465 photos
Item 1 of 3
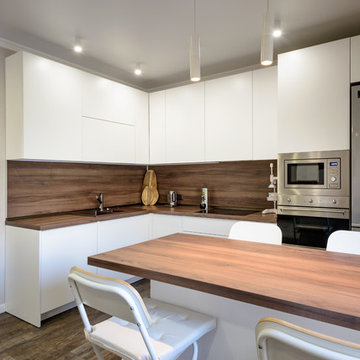
Photo of a large contemporary l-shaped open plan kitchen in Novosibirsk with a drop-in sink, flat-panel cabinets, white cabinets, wood benchtops, brown splashback, timber splashback, stainless steel appliances, vinyl floors, with island, brown floor and brown benchtop.
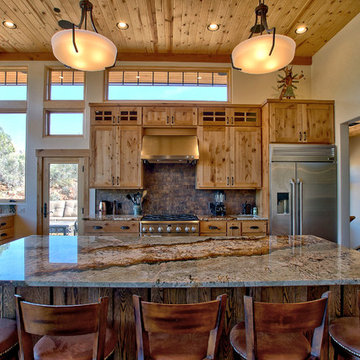
Inspiration for a country l-shaped kitchen in Other with an undermount sink, shaker cabinets, medium wood cabinets, brown splashback, stainless steel appliances, medium hardwood floors, with island, brown floor and brown benchtop.
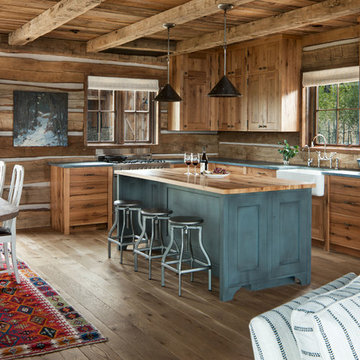
David O Marlow
Inspiration for a country l-shaped open plan kitchen in Other with a farmhouse sink, shaker cabinets, medium wood cabinets, wood benchtops, brown splashback, timber splashback, panelled appliances, light hardwood floors, with island, beige floor and turquoise benchtop.
Inspiration for a country l-shaped open plan kitchen in Other with a farmhouse sink, shaker cabinets, medium wood cabinets, wood benchtops, brown splashback, timber splashback, panelled appliances, light hardwood floors, with island, beige floor and turquoise benchtop.
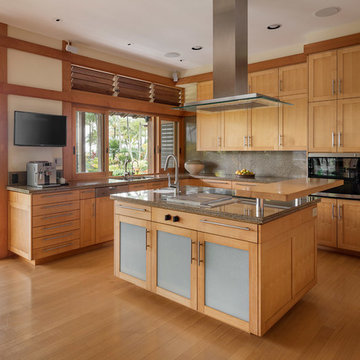
Aaron Leitz
Large asian l-shaped kitchen in Hawaii with an undermount sink, recessed-panel cabinets, granite benchtops, brown splashback, stone slab splashback, panelled appliances, with island, brown benchtop, medium wood cabinets, medium hardwood floors and brown floor.
Large asian l-shaped kitchen in Hawaii with an undermount sink, recessed-panel cabinets, granite benchtops, brown splashback, stone slab splashback, panelled appliances, with island, brown benchtop, medium wood cabinets, medium hardwood floors and brown floor.
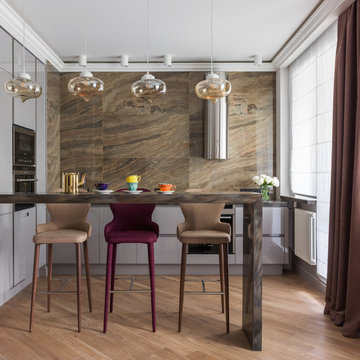
Сергей Красюк
Photo of a transitional l-shaped open plan kitchen in Moscow with flat-panel cabinets, grey cabinets, brown splashback, stainless steel appliances, medium hardwood floors and brown floor.
Photo of a transitional l-shaped open plan kitchen in Moscow with flat-panel cabinets, grey cabinets, brown splashback, stainless steel appliances, medium hardwood floors and brown floor.
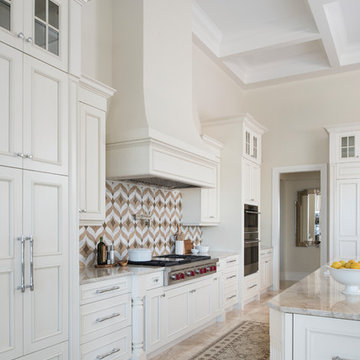
Photo of a traditional l-shaped eat-in kitchen in Orlando with recessed-panel cabinets, white cabinets, brown splashback, stainless steel appliances, with island and beige floor.
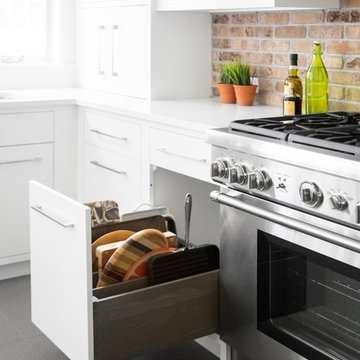
A colonial waterfront home in Mamaroneck was renovated to add this expansive, light filled kitchen with a rustic modern vibe. Solid maple cabinetry with inset slab doors color matched to Benjamin Moore Super White. Brick backsplash with white cabinetry adds warmth to the cool tones in this kitchen.
A rift sawn oak island features plank style doors and drawers is a rustic contrast to the clean white perimeter cabinetry. Perimeter countertops in Caesarstone are complimented by the White Macauba island top with mitered edge.
Concrete look porcelain tiles are low maintenance and sleek. Copper pendants from Blu Dot mix in warm metal tones. Cabinetry and design by Studio Dearborn. Appliances--Wolf, refrigerator/freezer columns Thermador; Bar stools Emeco; countertops White Macauba. Photography Tim Lenz. CUSTOM PULLOUT FOR TRAYS
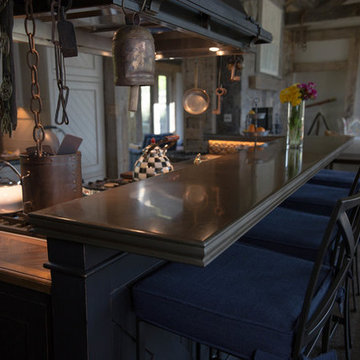
Michael Armstrong
Photo of a mid-sized country l-shaped open plan kitchen in San Francisco with a farmhouse sink, recessed-panel cabinets, white cabinets, solid surface benchtops, brown splashback, timber splashback, stainless steel appliances, dark hardwood floors, with island and brown floor.
Photo of a mid-sized country l-shaped open plan kitchen in San Francisco with a farmhouse sink, recessed-panel cabinets, white cabinets, solid surface benchtops, brown splashback, timber splashback, stainless steel appliances, dark hardwood floors, with island and brown floor.
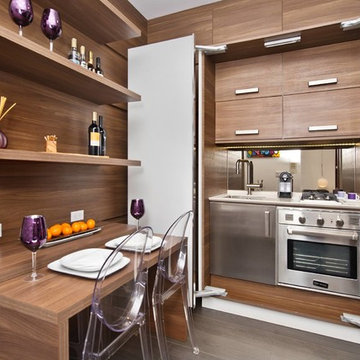
Inspiration for a small modern l-shaped eat-in kitchen in New York with an undermount sink, flat-panel cabinets, light wood cabinets, wood benchtops, brown splashback, timber splashback, stainless steel appliances, concrete floors, no island and brown floor.
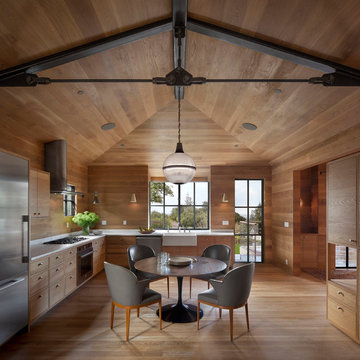
Photographs by David Wakely, Interior Design by Sherry Williamson Design, and Architecture by
Andrew Mann Architecture.
Large country l-shaped eat-in kitchen in San Francisco with flat-panel cabinets, medium wood cabinets, stainless steel appliances, medium hardwood floors, a farmhouse sink, brown splashback, timber splashback, no island and beige floor.
Large country l-shaped eat-in kitchen in San Francisco with flat-panel cabinets, medium wood cabinets, stainless steel appliances, medium hardwood floors, a farmhouse sink, brown splashback, timber splashback, no island and beige floor.
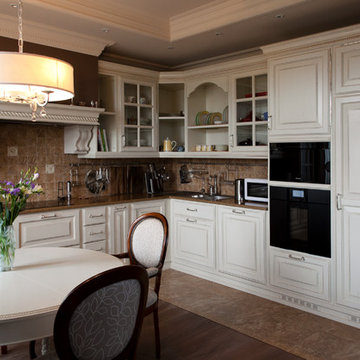
Анна Давидян
This is an example of a mid-sized traditional l-shaped eat-in kitchen in Moscow with white cabinets, brown splashback, no island, an undermount sink, raised-panel cabinets and black appliances.
This is an example of a mid-sized traditional l-shaped eat-in kitchen in Moscow with white cabinets, brown splashback, no island, an undermount sink, raised-panel cabinets and black appliances.
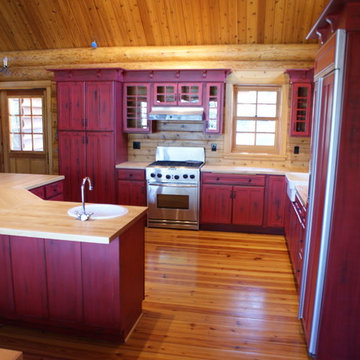
This is an example of a large country l-shaped eat-in kitchen in Other with a farmhouse sink, recessed-panel cabinets, red cabinets, wood benchtops, brown splashback, timber splashback, panelled appliances, medium hardwood floors, with island and brown floor.
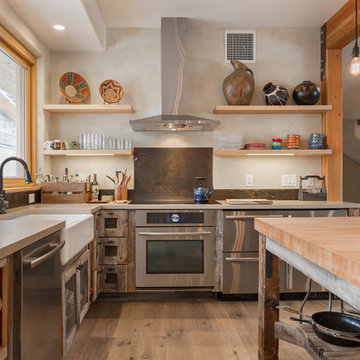
Dane Cronin Photography
Inspiration for a large mediterranean l-shaped kitchen in Salt Lake City with a farmhouse sink, medium wood cabinets, stainless steel appliances, medium hardwood floors, with island, glass-front cabinets, wood benchtops and brown splashback.
Inspiration for a large mediterranean l-shaped kitchen in Salt Lake City with a farmhouse sink, medium wood cabinets, stainless steel appliances, medium hardwood floors, with island, glass-front cabinets, wood benchtops and brown splashback.
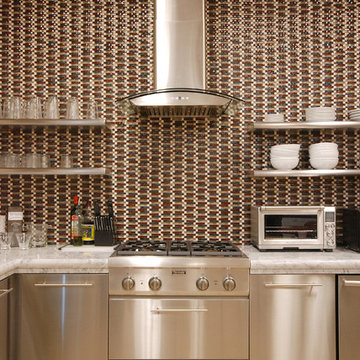
Stainless steel cabinets and appliances create a sleek modern look in this small kitchen. Open shelving for easy access to dishes. Mosaic glass back splash acts as focal point.
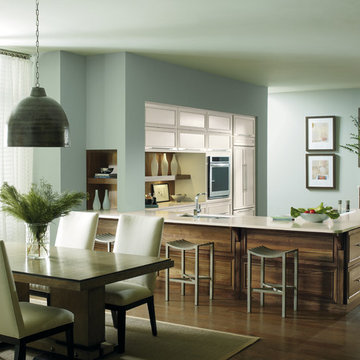
Mid-sized contemporary l-shaped eat-in kitchen in Los Angeles with a double-bowl sink, shaker cabinets, dark wood cabinets, solid surface benchtops, brown splashback, timber splashback, stainless steel appliances, dark hardwood floors and a peninsula.
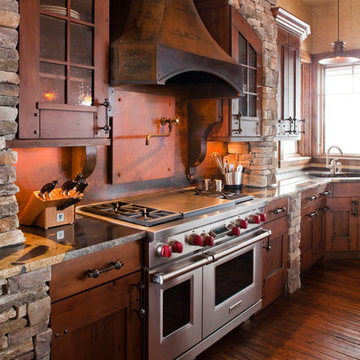
Custom cabinet hardware and metal range hood make this rustic mountain kitchen a centerpiece in the house.
Country l-shaped kitchen in Denver with an undermount sink, dark wood cabinets, granite benchtops, brown splashback, metal splashback, stainless steel appliances and shaker cabinets.
Country l-shaped kitchen in Denver with an undermount sink, dark wood cabinets, granite benchtops, brown splashback, metal splashback, stainless steel appliances and shaker cabinets.
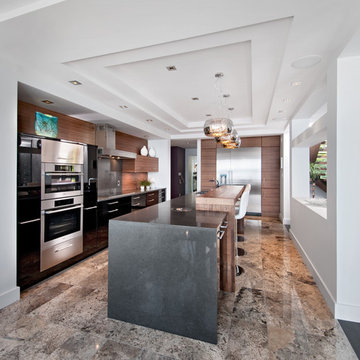
This kitchen was only made possible by a combination of manipulating the architecture of the house and redefining the spaces. Some structural limitations gave rise to elegant solutions in the design of the demising walls and the ceiling over the kitchen. This ceiling design motif was repeated for the breakfast area and the dining room adjacent. The former porch was captured to the interior for an enhanced breakfast room. New defining walls established a language that was repeated in the cabinet layout. A walnut eating bar is shaped to match the walnut cabinets that surround the fridge. This bridge shape was again repeated in the shape of the countertop.
Two-tone cabinets of black gloss lacquer and horizontal grain-matched walnut create a striking contrast to each other and are complimented by the limestone floor and stainless appliances. By intentionally leaving the cooktop wall empty of uppers that tough the ceiling, a simple solution of walnut backsplash panels adds to the width perception of the room.
Photo Credit: Metropolis Studio
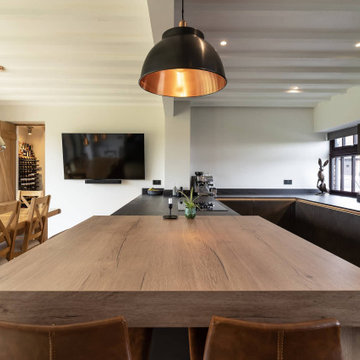
We have perfectly combined luxury and functionality in our latest project to create a kitchen that’s sure to impress. We’ve used a Nobilia kitchen, renowned for its high quality and exceptional design, and paired it with a stunning Dekton Laurent worktop.
Inspired by the natural stone Port Laurent, this worktop features a dramatic dark brown background crisscrossed with veins of gold, making it a truly unique and eye-catching addition to any kitchen.
To create a warm and inviting atmosphere, we’ve used earth tones like wood throughout the kitchen, adding a touch of natural beauty and perfectly complementing the worktop. We’ve also incorporated handleless cabinetry to create a sleek and modern look, which allows the stunning worktop to take centre stage.
One of the standout features of this kitchen is the Bora hob, which is seamlessly integrated into the worktop, creating a streamlined and minimalist look. We’ve also included a large glass door opening to the outside, which floods the space with natural light and creates a seamless indoor-outdoor living experience.
To top it off, we’ve included a separate room for wine storage, adding extra luxury and sophistication. And to add a touch of drama, we’ve included some peculiar pendant lighting, which really sets the tone and creates a stunning visual impact.
Overall, this kitchen project is a true masterpiece, showcasing the best in luxury kitchen design and functionality. We are incredibly proud of this project, and we invite you to experience it yourself. Browse more of our projects and get inspired to create the kitchen of your dreams with our luxurious and timeless design.

Updated kitchen with custom green cabinetry, black countertops, custom hood vent for 36" Wolf range with designer tile and stained wood tongue and groove backsplash.

Our design process is set up to tease out what is unique about a project and a client so that we can create something peculiar to them. When we first went to see this client, we noticed that they used their fridge as a kind of notice board to put up pictures by the kids, reminders, lists, cards etc… with magnets onto the metal face of the old fridge. In their new kitchen they wanted integrated appliances and for things to be neat, but we felt these drawings and cards needed a place to be celebrated and we proposed a cork panel integrated into the cabinet fronts… the idea developed into a full band of cork, stained black to match the black front of the oven, to bind design together. It also acts as a bit of a sound absorber (important when you have 3yr old twins!) and sits over the splash back so that there is a lot of space to curate an evolving backdrop of things you might pin to it.
In this design, we wanted to design the island as big table in the middle of the room. The thing about thinking of an island like a piece of furniture in this way is that it allows light and views through and around; it all helps the island feel more delicate and elegant… and the room less taken up by island. The frame is made from solid oak and we stained it black to balance the composition with the stained cork.
The sink run is a set of floating drawers that project from the wall and the flooring continues under them - this is important because again, it makes the room feel more spacious. The full height cabinets are purposefully a calm, matt off white. We used Farrow and Ball ’School house white’… because its our favourite ‘white’ of course! All of the whitegoods are integrated into this full height run: oven, microwave, fridge, freezer, dishwasher and a gigantic pantry cupboard.
A sweet detail is the hand turned cabinet door knobs - The clients are music lovers and the knobs are enlarged versions of the volume knob from a 1970s record player.
L-shaped Kitchen with Brown Splashback Design Ideas
3