L-shaped Kitchen with Cement Tiles Design Ideas
Refine by:
Budget
Sort by:Popular Today
121 - 140 of 2,946 photos
Item 1 of 3
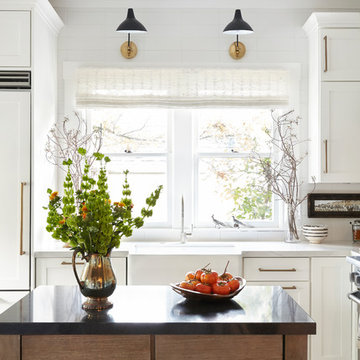
Michelle Drewes Photography
Design ideas for a mid-sized transitional l-shaped separate kitchen in San Francisco with a farmhouse sink, shaker cabinets, white cabinets, solid surface benchtops, white splashback, ceramic splashback, panelled appliances, cement tiles, with island and black floor.
Design ideas for a mid-sized transitional l-shaped separate kitchen in San Francisco with a farmhouse sink, shaker cabinets, white cabinets, solid surface benchtops, white splashback, ceramic splashback, panelled appliances, cement tiles, with island and black floor.
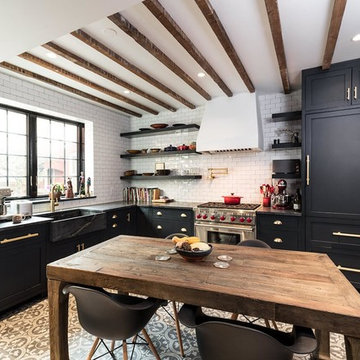
Design ideas for a mid-sized country l-shaped eat-in kitchen in DC Metro with a farmhouse sink, shaker cabinets, white splashback, subway tile splashback, stainless steel appliances, cement tiles, no island and brown floor.
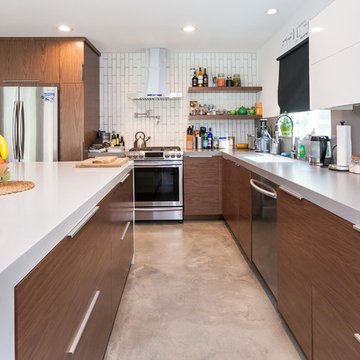
Modern kitchen design in Woodland Hills with man made quartz and huge island
Design ideas for a mid-sized modern l-shaped open plan kitchen in Los Angeles with an undermount sink, flat-panel cabinets, medium wood cabinets, quartzite benchtops, white splashback, subway tile splashback, stainless steel appliances, cement tiles, with island, brown floor and white benchtop.
Design ideas for a mid-sized modern l-shaped open plan kitchen in Los Angeles with an undermount sink, flat-panel cabinets, medium wood cabinets, quartzite benchtops, white splashback, subway tile splashback, stainless steel appliances, cement tiles, with island, brown floor and white benchtop.
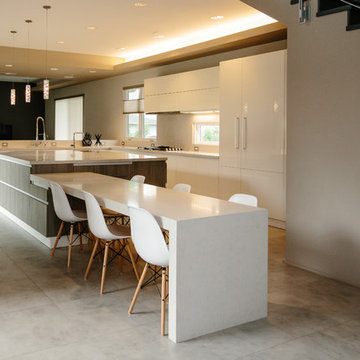
This is an example of a large modern l-shaped open plan kitchen in Los Angeles with an undermount sink, flat-panel cabinets, white cabinets, quartz benchtops, panelled appliances, cement tiles, with island and grey floor.
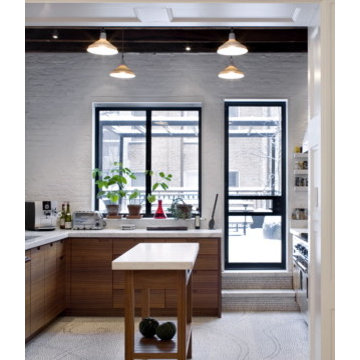
FORBES TOWNHOUSE Park Slope, Brooklyn Abelow Sherman Architects Partner-in-Charge: David Sherman Contractor: Top Drawer Construction Photographer: Mikiko Kikuyama Completed: 2007 Project Team: Rosie Donovan, Mara Ayuso This project upgrades a brownstone in the Park Slope Historic District in a distinctive manner. The clients are both trained in the visual arts, and have well-developed sensibilities about how a house is used as well as how elements from certain eras can interact visually. A lively dialogue has resulted in a design in which the architectural and construction interventions appear as a subtle background to the decorating. The intended effect is that the structure of each room appears to have a “timeless” quality, while the fit-ups, loose furniture, and lighting appear more contemporary. Thus the bathrooms are sheathed in mosaic tile, with a rough texture, and of indeterminate origin. The color palette is generally muted. The fixtures however are modern Italian. A kitchen features rough brick walls and exposed wood beams, as crooked as can be, while the cabinets within are modernist overlay slabs of walnut veneer. Throughout the house, the visible components include thick Cararra marble, new mahogany windows with weights-and-pulleys, new steel sash windows and doors, and period light fixtures. What is not seen is a state-of-the-art infrastructure consisting of a new hot water plant, structured cabling, new electrical service and plumbing piping. Because of an unusual relationship with its site, there is no backyard to speak of, only an eight foot deep space between the building’s first floor extension and the property line. In order to offset this problem, a series of Ipe wood decks were designed, and very precisely built to less than 1/8 inch tolerance. There is a deck of some kind on each floor from the basement to the third floor. On the exterior, the brownstone facade was completely restored. All of this was achieve
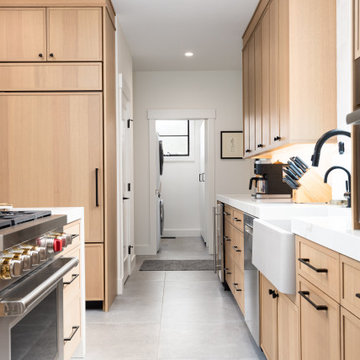
This is an example of a mid-sized l-shaped kitchen in Other with a farmhouse sink, shaker cabinets, light wood cabinets, white splashback, ceramic splashback, panelled appliances, cement tiles, with island, grey floor and white benchtop.
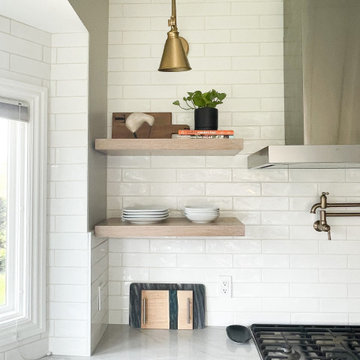
We kept the majority of the existing cabinetry and painted it white, modified the existing island to make it larger and painted it black, and purchased custom white oak pantry cabinets by the fridge for much needed storage. We removed the upper cabinetry on one of the walls and replaced them with floating shelves to make the space feel more open. We added quartzite countertops with white subway tiles and balanced it out with brass pendants and hardware for contrast. We also added floating shelves to the area next to the kitchen to create a dedicated coffee bar station.
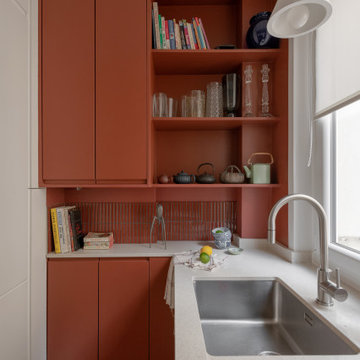
Inspiration for a small eclectic l-shaped separate kitchen in Paris with an undermount sink, flat-panel cabinets, white cabinets, quartz benchtops, red splashback, mosaic tile splashback, panelled appliances, cement tiles, red floor and beige benchtop.
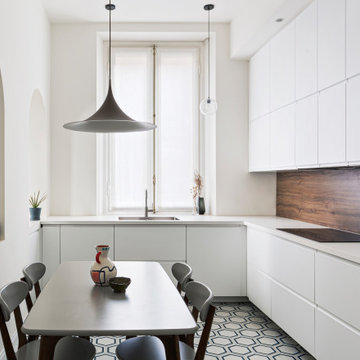
Vista della cucina laccato bianco opaco. A pavimento cementine esagonali mosaic del sur.
Inspiration for a mid-sized contemporary l-shaped kitchen in Milan with white cabinets, cement tiles, white benchtop, an undermount sink, flat-panel cabinets, brown splashback, timber splashback, panelled appliances, no island and multi-coloured floor.
Inspiration for a mid-sized contemporary l-shaped kitchen in Milan with white cabinets, cement tiles, white benchtop, an undermount sink, flat-panel cabinets, brown splashback, timber splashback, panelled appliances, no island and multi-coloured floor.
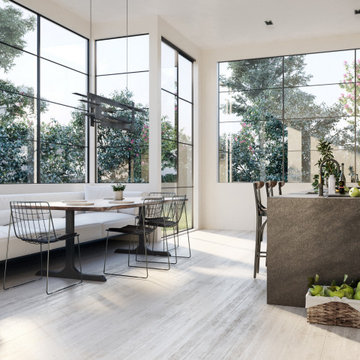
Custom home in Hassayampa, Prescott, AZ. Cabico Cabinetry, Brizo plumbing fixtures, Dacor appliances, Neolith countertops, and Emser flooring.
Inspiration for a large contemporary l-shaped eat-in kitchen in Phoenix with an undermount sink, flat-panel cabinets, medium wood cabinets, quartz benchtops, cement tiles, with island, grey floor and black benchtop.
Inspiration for a large contemporary l-shaped eat-in kitchen in Phoenix with an undermount sink, flat-panel cabinets, medium wood cabinets, quartz benchtops, cement tiles, with island, grey floor and black benchtop.
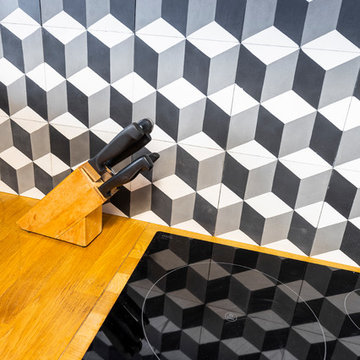
Rénovation de la cuisine suite au réaménagement de la salle d'eau.
Photo : Léandre Cheron
Photo of a small contemporary l-shaped eat-in kitchen in Paris with a single-bowl sink, flat-panel cabinets, grey cabinets, wood benchtops, cement tile splashback, panelled appliances, cement tiles, no island and black floor.
Photo of a small contemporary l-shaped eat-in kitchen in Paris with a single-bowl sink, flat-panel cabinets, grey cabinets, wood benchtops, cement tile splashback, panelled appliances, cement tiles, no island and black floor.
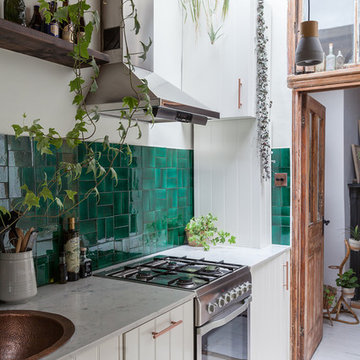
Kasia Fiszer
Design ideas for a small eclectic l-shaped separate kitchen in London with an integrated sink, shaker cabinets, white cabinets, marble benchtops, green splashback, ceramic splashback, panelled appliances, cement tiles, no island and white floor.
Design ideas for a small eclectic l-shaped separate kitchen in London with an integrated sink, shaker cabinets, white cabinets, marble benchtops, green splashback, ceramic splashback, panelled appliances, cement tiles, no island and white floor.
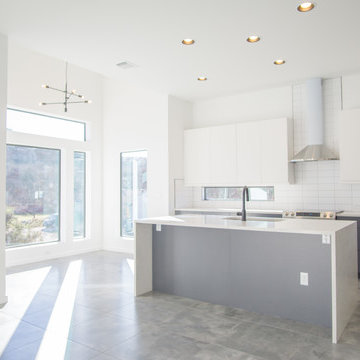
Concrete look tile and a cantilevered dining area along with windows in the backsplash and a waterfall island
Mid-sized modern l-shaped eat-in kitchen in Austin with a double-bowl sink, flat-panel cabinets, white cabinets, quartzite benchtops, white splashback, subway tile splashback, stainless steel appliances, cement tiles, with island and grey floor.
Mid-sized modern l-shaped eat-in kitchen in Austin with a double-bowl sink, flat-panel cabinets, white cabinets, quartzite benchtops, white splashback, subway tile splashback, stainless steel appliances, cement tiles, with island and grey floor.
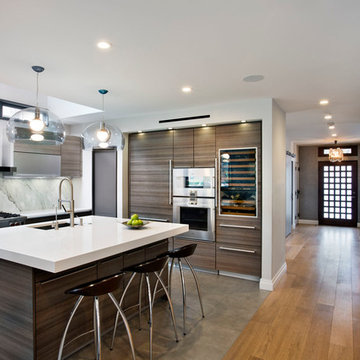
David Joseph
Mid-sized contemporary l-shaped eat-in kitchen in New York with an undermount sink, flat-panel cabinets, medium wood cabinets, quartz benchtops, white splashback, marble splashback, stainless steel appliances, cement tiles and with island.
Mid-sized contemporary l-shaped eat-in kitchen in New York with an undermount sink, flat-panel cabinets, medium wood cabinets, quartz benchtops, white splashback, marble splashback, stainless steel appliances, cement tiles and with island.
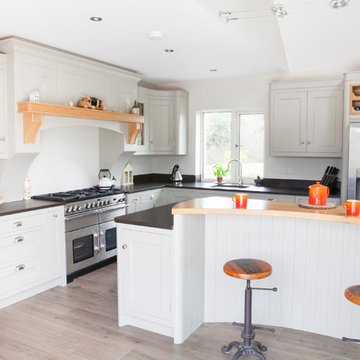
Photo of a mid-sized country l-shaped open plan kitchen in Dublin with an undermount sink, flat-panel cabinets, grey cabinets, quartzite benchtops, black splashback, cement tiles, with island and brown floor.
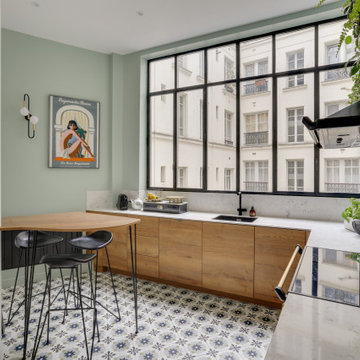
Inspiration for a large l-shaped separate kitchen in Paris with an undermount sink, beaded inset cabinets, light wood cabinets, marble benchtops, white splashback, marble splashback, black appliances, cement tiles, with island, grey floor and white benchtop.
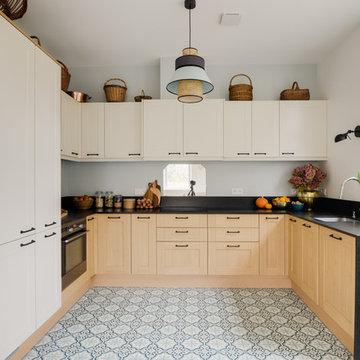
Photo of a transitional l-shaped open plan kitchen in Paris with cement tiles, black benchtop, an undermount sink, shaker cabinets, light wood cabinets, stainless steel appliances, blue floor, granite benchtops and mirror splashback.
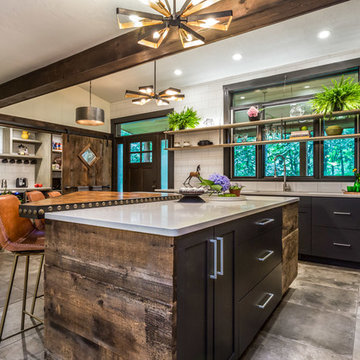
Brittany Fecteau
Design ideas for a large industrial l-shaped kitchen pantry in Manchester with an undermount sink, flat-panel cabinets, black cabinets, quartz benchtops, white splashback, porcelain splashback, stainless steel appliances, cement tiles, with island, grey floor and white benchtop.
Design ideas for a large industrial l-shaped kitchen pantry in Manchester with an undermount sink, flat-panel cabinets, black cabinets, quartz benchtops, white splashback, porcelain splashback, stainless steel appliances, cement tiles, with island, grey floor and white benchtop.
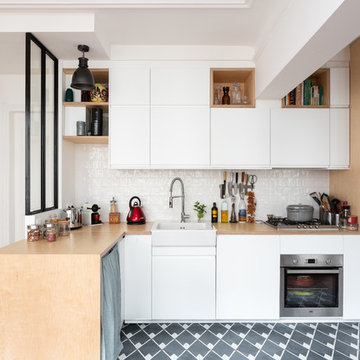
Stéphane Vasco
This is an example of a small scandinavian l-shaped eat-in kitchen in Paris with a farmhouse sink, flat-panel cabinets, white cabinets, wood benchtops, white splashback, stainless steel appliances, ceramic splashback, cement tiles, no island, grey floor and beige benchtop.
This is an example of a small scandinavian l-shaped eat-in kitchen in Paris with a farmhouse sink, flat-panel cabinets, white cabinets, wood benchtops, white splashback, stainless steel appliances, ceramic splashback, cement tiles, no island, grey floor and beige benchtop.

Un appartement des années 70 à la vue spectaculaire sur Paris retrouve une seconde jeunesse et gagne en caractère après une rénovation totale. Exit le côté austère et froid et bienvenue dans un univers très féminin qui ose la couleur et les courbes avec style.
L-shaped Kitchen with Cement Tiles Design Ideas
7