L-shaped Kitchen with Cement Tiles Design Ideas
Refine by:
Budget
Sort by:Popular Today
141 - 160 of 2,946 photos
Item 1 of 3
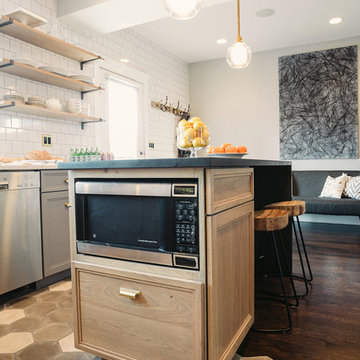
Design ideas for a mid-sized modern l-shaped open plan kitchen in Los Angeles with a single-bowl sink, glass-front cabinets, grey cabinets, marble benchtops, white splashback, ceramic splashback, stainless steel appliances, cement tiles, with island and black floor.
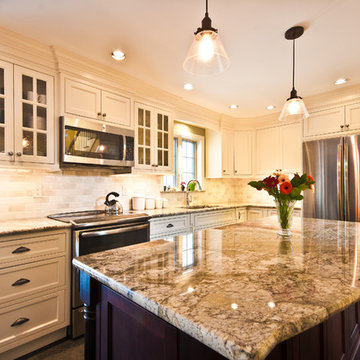
Although microwave hoods are not the most fashionable option, sometimes they are the best use of space. The homeowner is a serious cook and finds the externally vented micro-hood to be an effective ventilation system for the induction range.
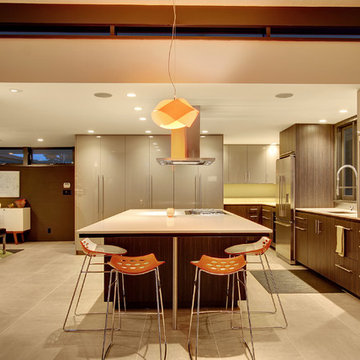
Design ideas for a large midcentury l-shaped open plan kitchen in Seattle with an undermount sink, flat-panel cabinets, dark wood cabinets, solid surface benchtops, stainless steel appliances, cement tiles, with island and grey floor.

Rénovation complète d'un appartement haussmmannien de 70m2 dans le 14ème arr. de Paris. Les espaces ont été repensés pour créer une grande pièce de vie regroupant la cuisine, la salle à manger et le salon. Les espaces sont sobres et colorés. Pour optimiser les rangements et mettre en valeur les volumes, le mobilier est sur mesure, il s'intègre parfaitement au style de l'appartement haussmannien.
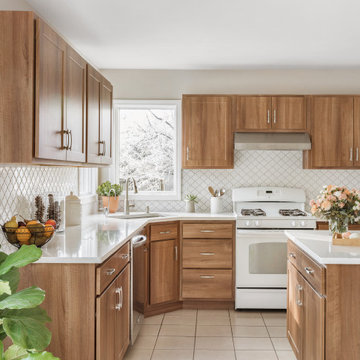
Inspiration for a large transitional l-shaped eat-in kitchen in Philadelphia with a single-bowl sink, flat-panel cabinets, medium wood cabinets, quartzite benchtops, white splashback, ceramic splashback, stainless steel appliances, cement tiles, with island, white floor and white benchtop.
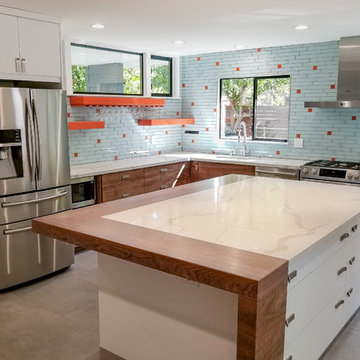
Beautiful, brand new, luxury, kitchen remodel!
We had a blast designing and remodeling with the owner!
Design ideas for a small beach style l-shaped eat-in kitchen in Sacramento with granite benchtops, blue splashback, with island, white benchtop, an undermount sink, flat-panel cabinets, medium wood cabinets, glass tile splashback, stainless steel appliances, cement tiles and grey floor.
Design ideas for a small beach style l-shaped eat-in kitchen in Sacramento with granite benchtops, blue splashback, with island, white benchtop, an undermount sink, flat-panel cabinets, medium wood cabinets, glass tile splashback, stainless steel appliances, cement tiles and grey floor.
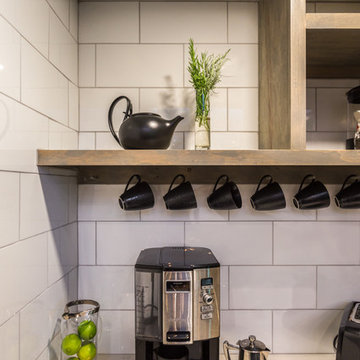
Brittany Fecteau
Design ideas for a large country l-shaped kitchen pantry in Manchester with an undermount sink, flat-panel cabinets, black cabinets, quartz benchtops, white splashback, porcelain splashback, stainless steel appliances, cement tiles, with island, grey floor and white benchtop.
Design ideas for a large country l-shaped kitchen pantry in Manchester with an undermount sink, flat-panel cabinets, black cabinets, quartz benchtops, white splashback, porcelain splashback, stainless steel appliances, cement tiles, with island, grey floor and white benchtop.
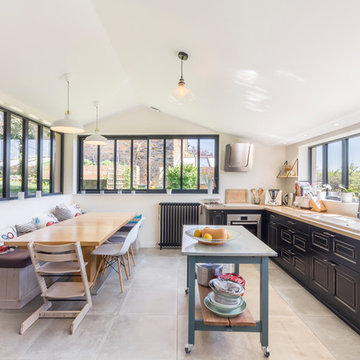
Pierre Coussié Photographie
Photo of a transitional l-shaped eat-in kitchen in Lyon with a drop-in sink, raised-panel cabinets, black cabinets, wood benchtops, stainless steel appliances, cement tiles, with island and grey floor.
Photo of a transitional l-shaped eat-in kitchen in Lyon with a drop-in sink, raised-panel cabinets, black cabinets, wood benchtops, stainless steel appliances, cement tiles, with island and grey floor.
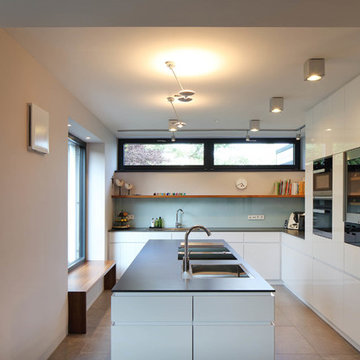
This is an example of a mid-sized contemporary l-shaped open plan kitchen in Stuttgart with with island, a drop-in sink, flat-panel cabinets, white cabinets, blue splashback, glass sheet splashback, black appliances, cement tiles and beige floor.
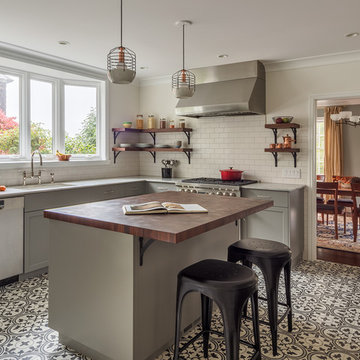
An interior remodel of a 1940’s French Eclectic home includes a new kitchen, breakfast, laundry, and three bathrooms featuring new cabinetry, fixtures, and patterned encaustic tile floors. Complementary in detail and substance to elements original to the house, these spaces are also highly practical and easily maintained, accommodating heavy use by our clients, their kids, and frequent guests. Other rooms, with somewhat “well-loved” woodwork, floors, and plaster are rejuvenated with deeply tinted custom finishes, allowing formality and function to coexist.
ChrDAUER: Kristin Mjolsnes, Christian Dauer
General Contractor: Saturn Construction
Photographer: Eric Rorer
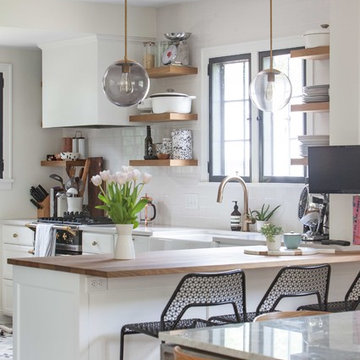
This is an example of a mid-sized modern l-shaped eat-in kitchen in Minneapolis with a farmhouse sink, recessed-panel cabinets, black cabinets, wood benchtops, panelled appliances, cement tiles and a peninsula.
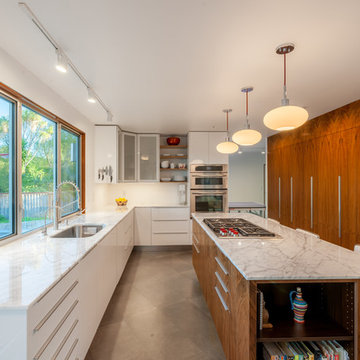
The design of the kitchen centers around clean lines and subtle elegance. Even detail from the reclaimed redwood window trim to the walnut kitchen island have been thoughtfully crafted to the homeowner's desires.
Golden Visions Design
Santa Cruz, CA 95062
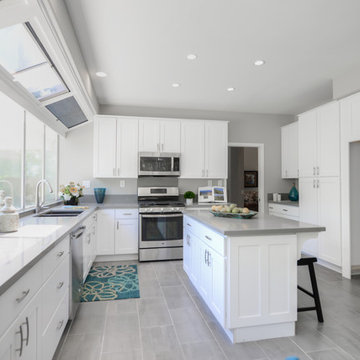
Photo of a mid-sized transitional l-shaped eat-in kitchen in Los Angeles with a double-bowl sink, shaker cabinets, white cabinets, solid surface benchtops, stainless steel appliances, cement tiles and with island.
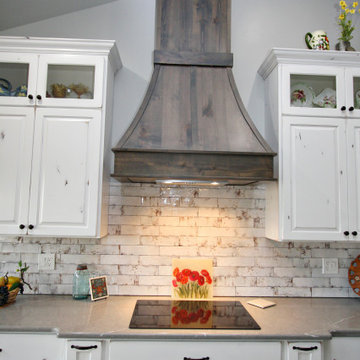
A beautiful open kitchen with rustic white custom cabinets with a walnut stove hood and accent island, complete with quartz countertops, foe wood tiled floor, and lots of wonderful accessories.
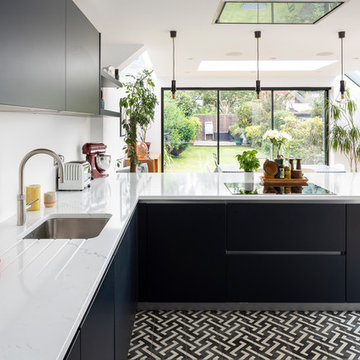
Chris Snook
Mid-sized contemporary l-shaped kitchen in London with a single-bowl sink, solid surface benchtops, black appliances, flat-panel cabinets, black cabinets, cement tiles, no island, multi-coloured floor and white benchtop.
Mid-sized contemporary l-shaped kitchen in London with a single-bowl sink, solid surface benchtops, black appliances, flat-panel cabinets, black cabinets, cement tiles, no island, multi-coloured floor and white benchtop.
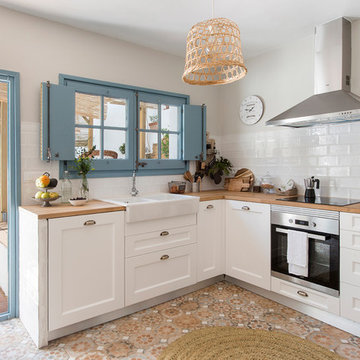
Small mediterranean l-shaped separate kitchen in Barcelona with a double-bowl sink, shaker cabinets, white cabinets, wood benchtops, white splashback, ceramic splashback, stainless steel appliances, cement tiles, no island, multi-coloured floor and brown benchtop.
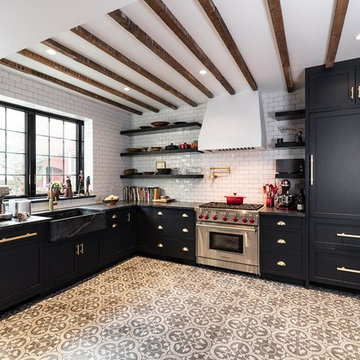
This is an example of a mid-sized country l-shaped eat-in kitchen in DC Metro with a farmhouse sink, shaker cabinets, black cabinets, white splashback, subway tile splashback, stainless steel appliances, cement tiles, no island and brown floor.
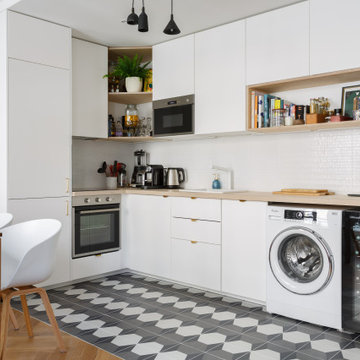
Small scandinavian l-shaped eat-in kitchen in Other with a drop-in sink, flat-panel cabinets, white cabinets, wood benchtops, white splashback, cement tiles, no island, beige benchtop and multi-coloured floor.
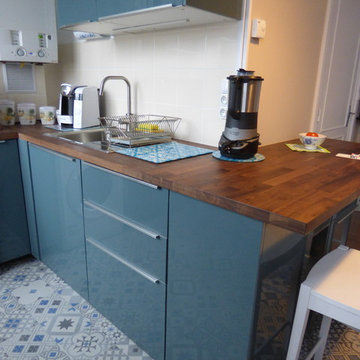
Au niveau de matériaux nous avons sélectionné des façades en laque bleu, un plan de travail en noyer, une crédence en carrelage beige qui se font avec la couleur des mur. Et nous avons voulu mettre l'accent sur le sol en le délimitant avec un beau carrelage en carreau de ciment bleu/gris.
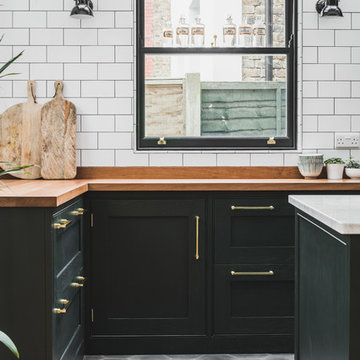
A View of the corner of an L-shaped kitchen with a central island. The shaker style cabinets with beaded frames are painted in Little Greene Obsidian Green. The handles a brass d-bar style. The worktop on the perimter units is Iroko wood and the island worktop is honed, pencil veined Carrara marble. The black painted sash windows are surrounded by non-bevelled white metro tiles with a dark grey grout. The flooring is hexagon shaped, cement encaustic tiles. Black Anglepoise wall lights give directional lighting. A lush large palm plant adds foliage. Rustic wood chopping boards, green striped bowels and potted succulents add interest to the worktop.
Charlie O'Beirne - Lukonic Photography
L-shaped Kitchen with Cement Tiles Design Ideas
8